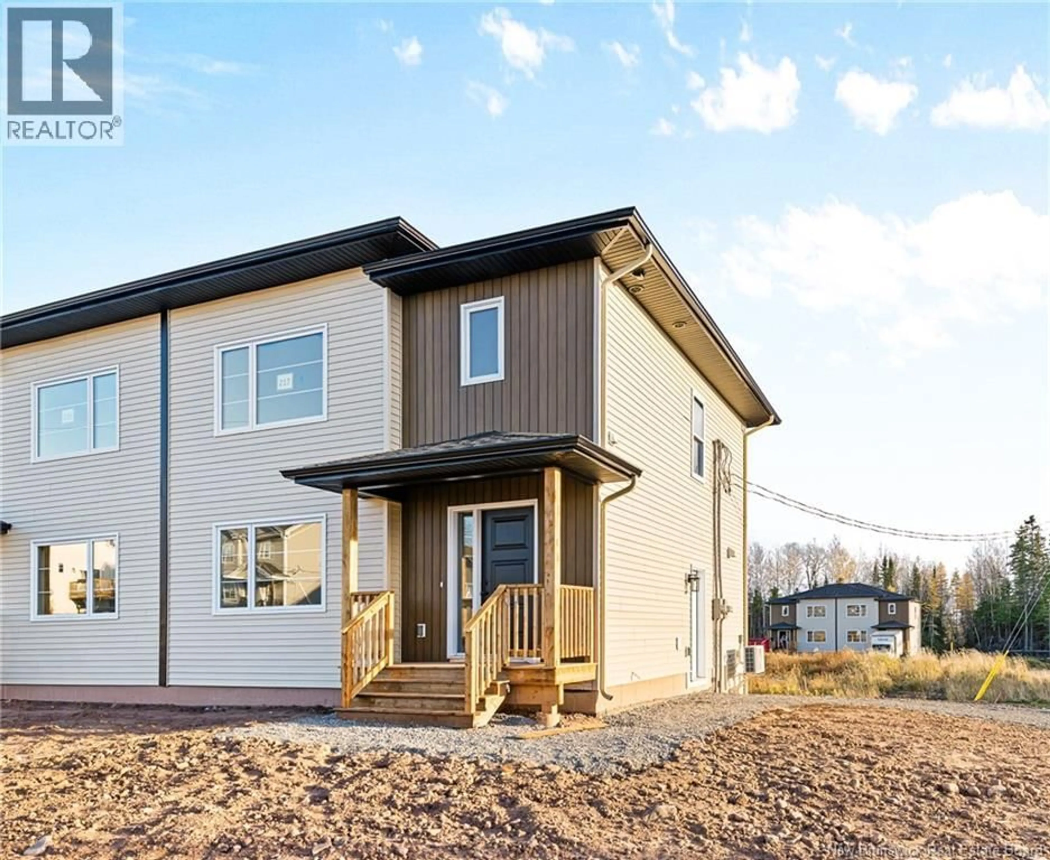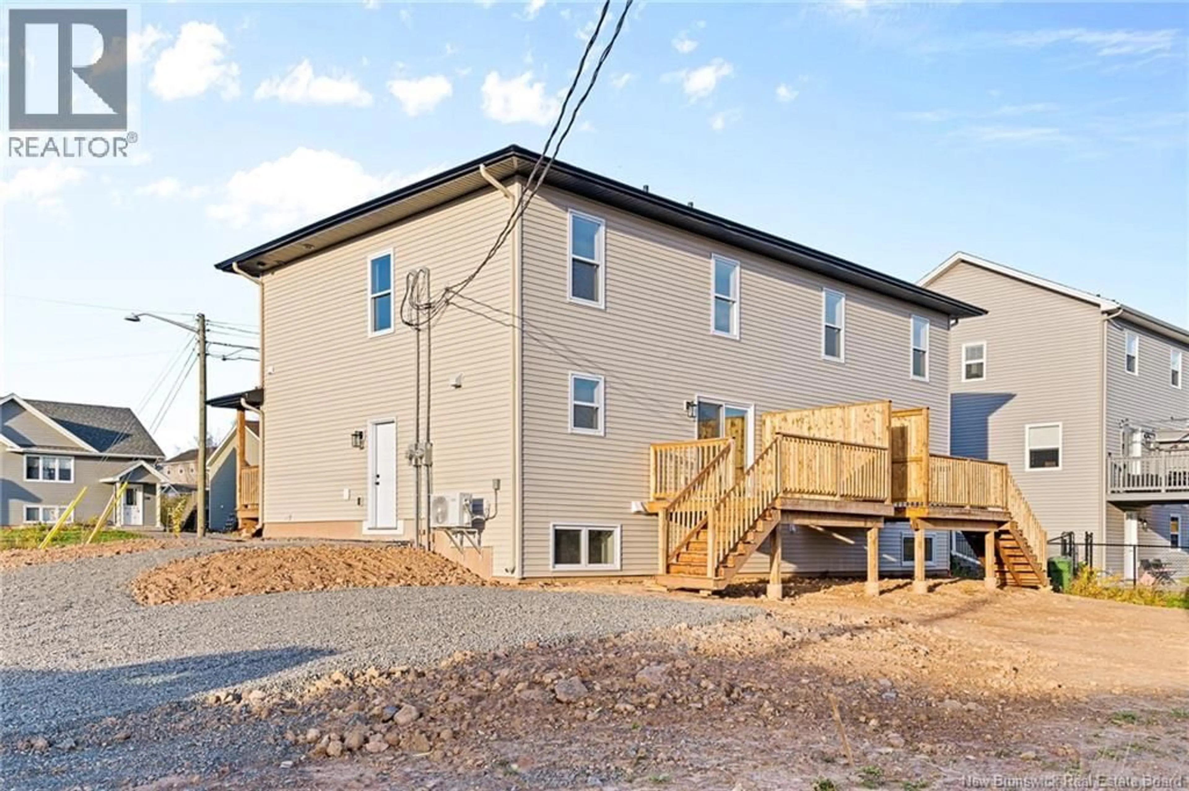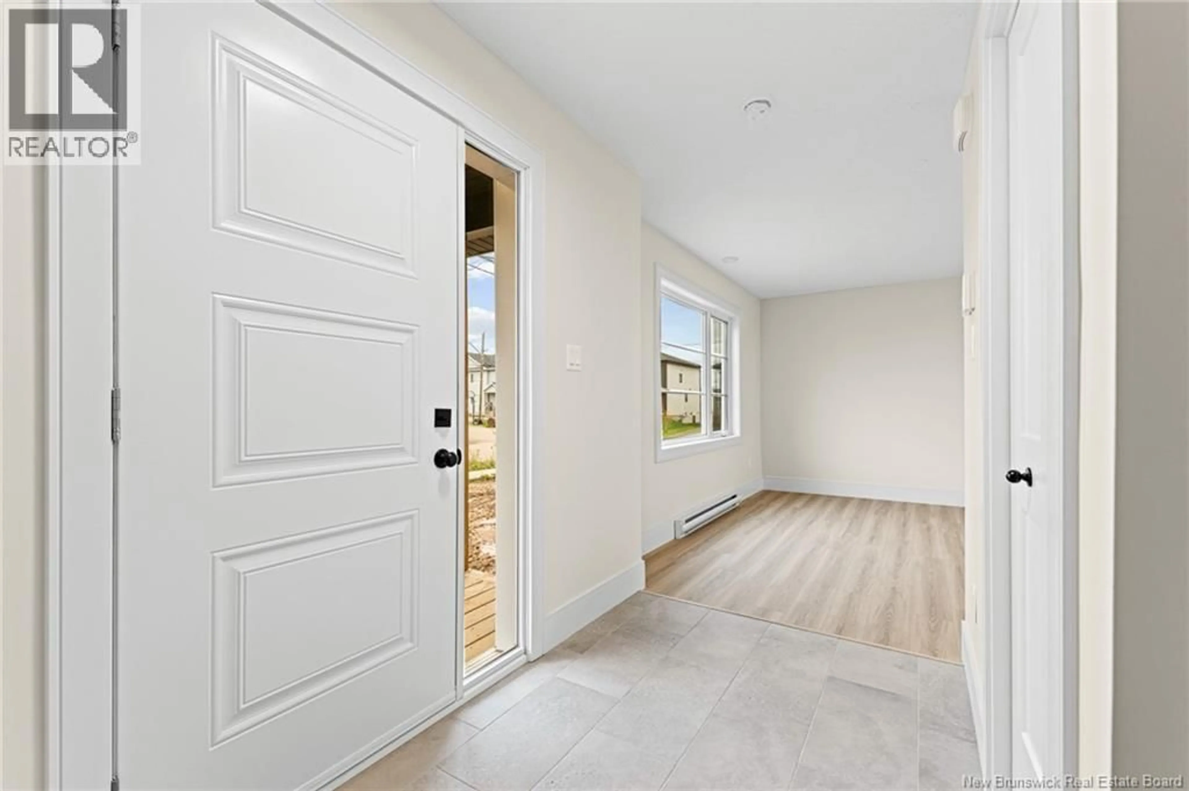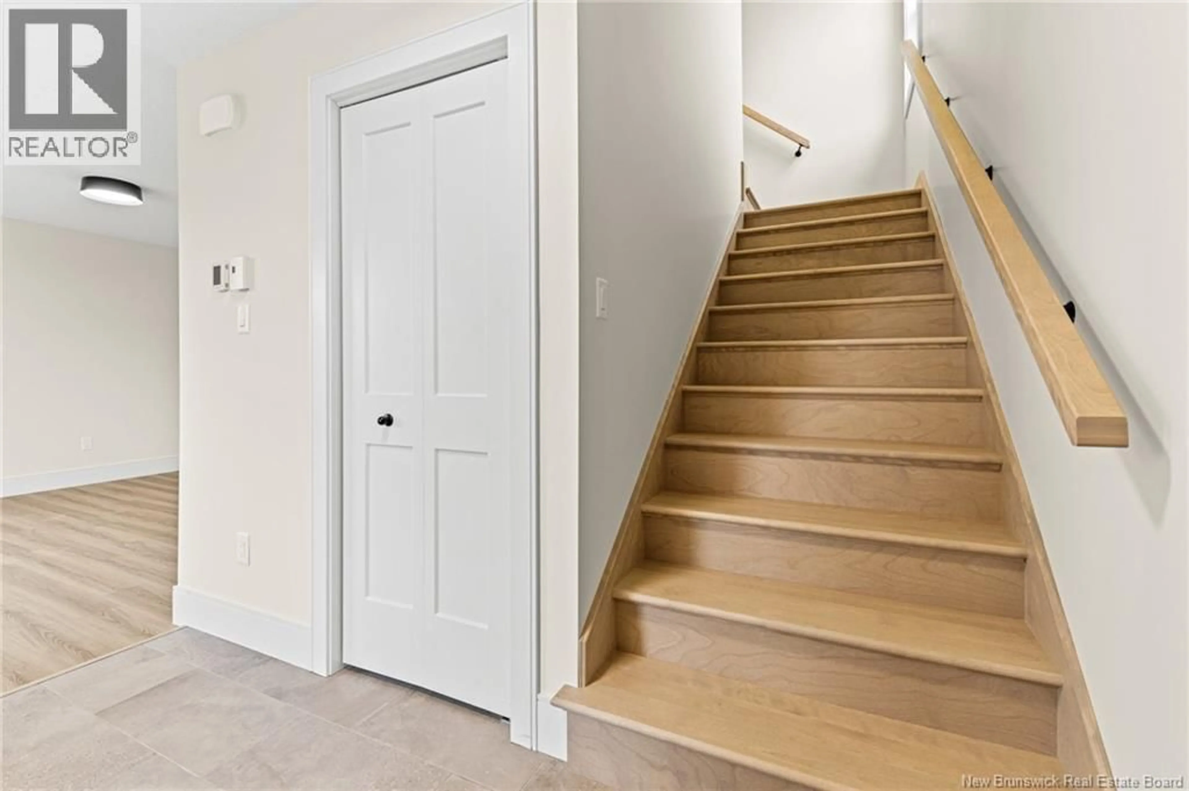217 SENESE STREET, Moncton, New Brunswick E1E0B9
Contact us about this property
Highlights
Estimated valueThis is the price Wahi expects this property to sell for.
The calculation is powered by our Instant Home Value Estimate, which uses current market and property price trends to estimate your home’s value with a 90% accuracy rate.Not available
Price/Sqft$225/sqft
Monthly cost
Open Calculator
Description
When Viewing This Property On Realtor.ca Please Click On The Multimedia or Virtual Tour Link For More Property Info. INCOME PROPERTY WITH LEGAL IN-LAW SUITE! MOVE IN READY! Welcome to 217 Senese street, Moncton North! The beautifully designed home has a large entrance foyer with a generous closet. Make your way into the stunning open concept living room with an abundance of natural light and a gorgeous built-in shiplap fireplace unit! Continue on and you will find a large dining room with patio doors leading to the back deck and a modern kitchen featuring a stunning backsplash, beautiful cabinets and a centre island providing tons of cupboard space! A 2-piece half-bath with a floating vanity and a sink completes the main floor. Make your way upstairs and you will be delighted with 3 very good-sized bedrooms including A walk-in closet in the master bedroom! A Beautiful bathroom with 2-in-1 shower and a laundry area including plenty of storage space completes the second floor. The basement with side door is fully finished as legal in-law suite features a kitchen with stove hookup, living room, full bathroom, bedroom with walk in closet and laundry hookups. HST rebate assigned to vendor Also included in this home: Mini Split Heat Pump, Paved Driveway, Landscaped yard, 8 Year Lux Home Warranty (id:39198)
Property Details
Interior
Features
Basement Floor
Living room
14'0'' x 13'0''4pc Bathroom
5'0'' x 8'0''Bedroom
10'0'' x 14'0''Kitchen
7'0'' x 12'0''Property History
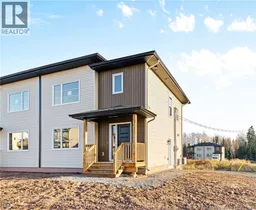 20
20
