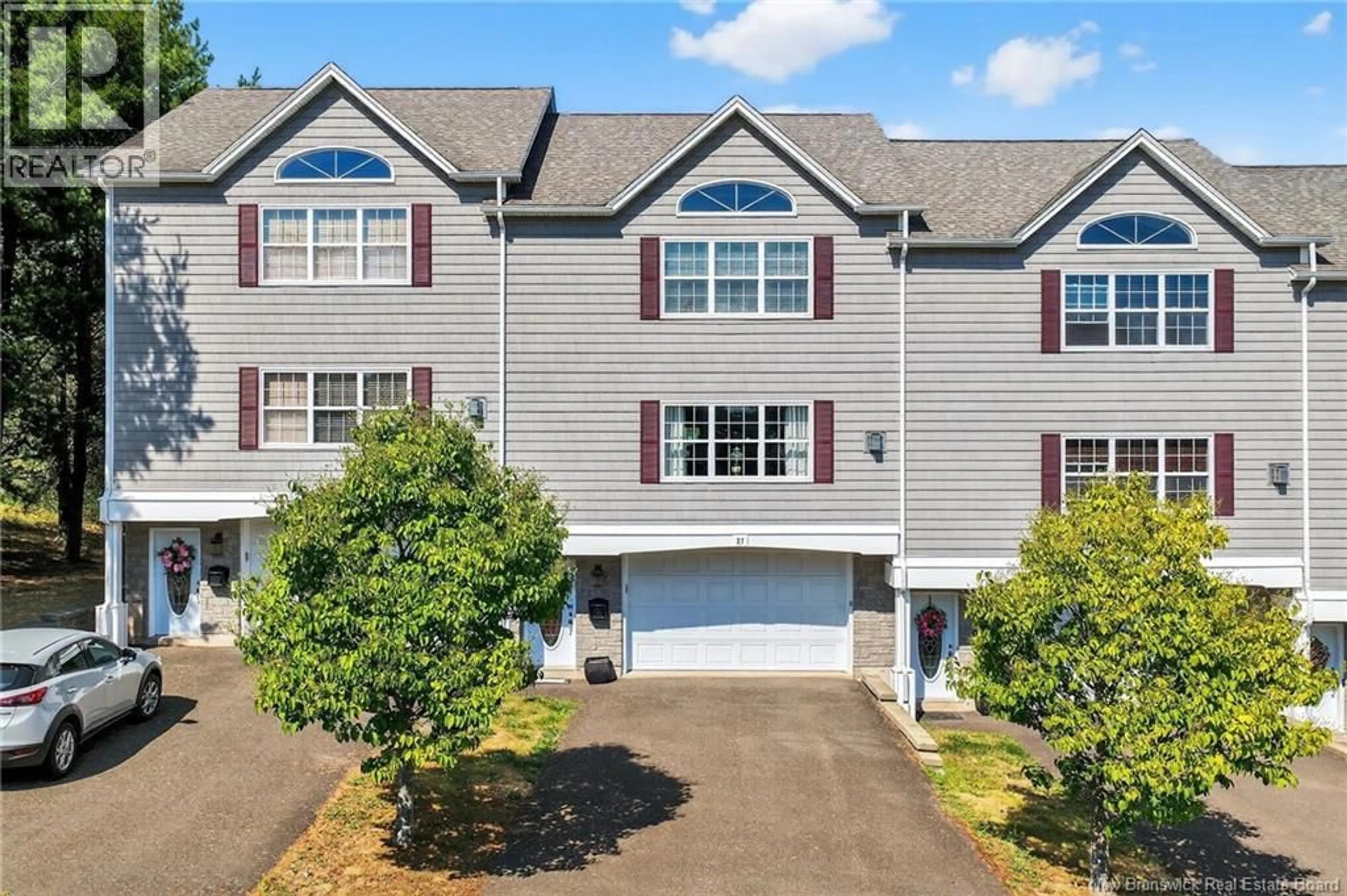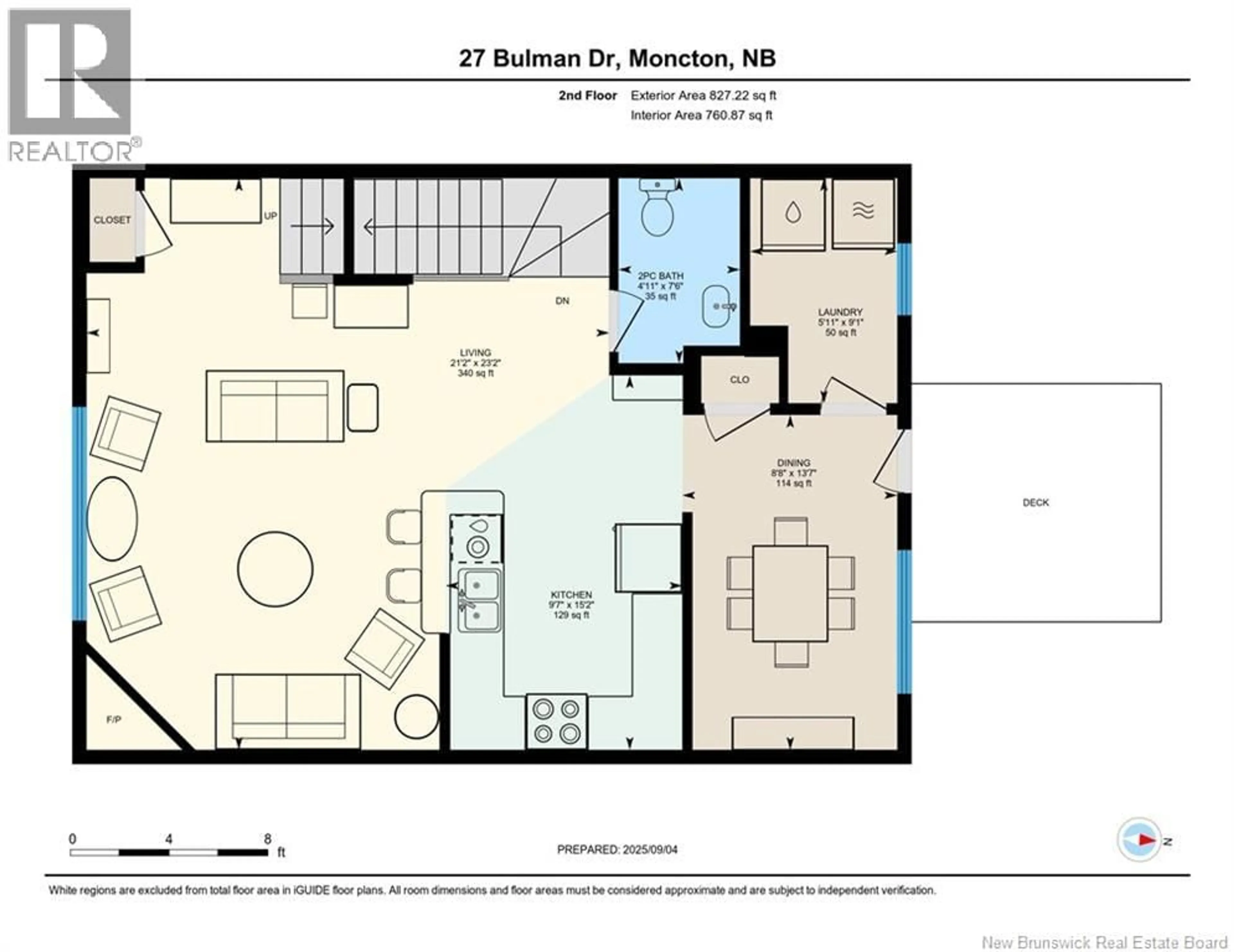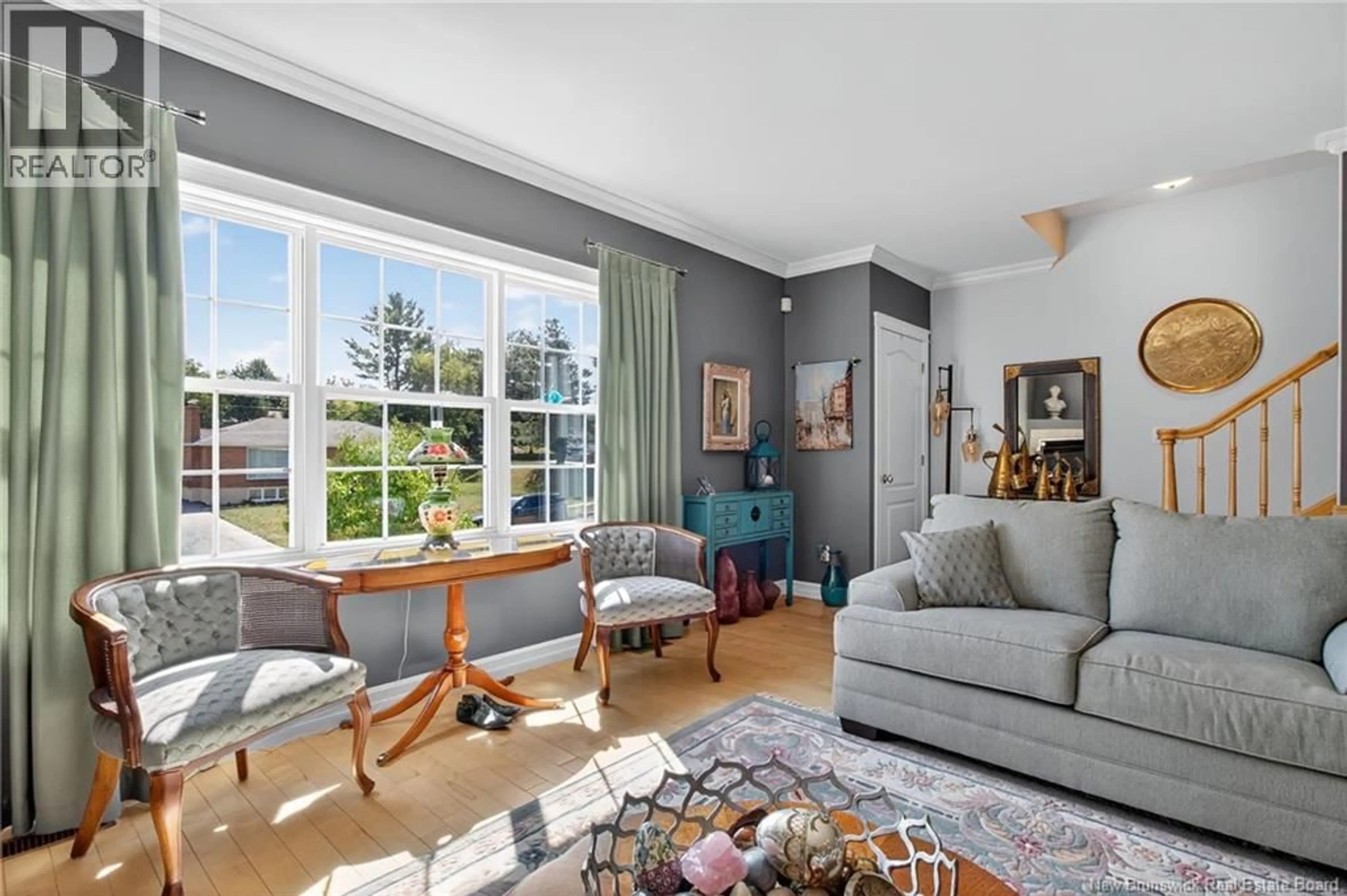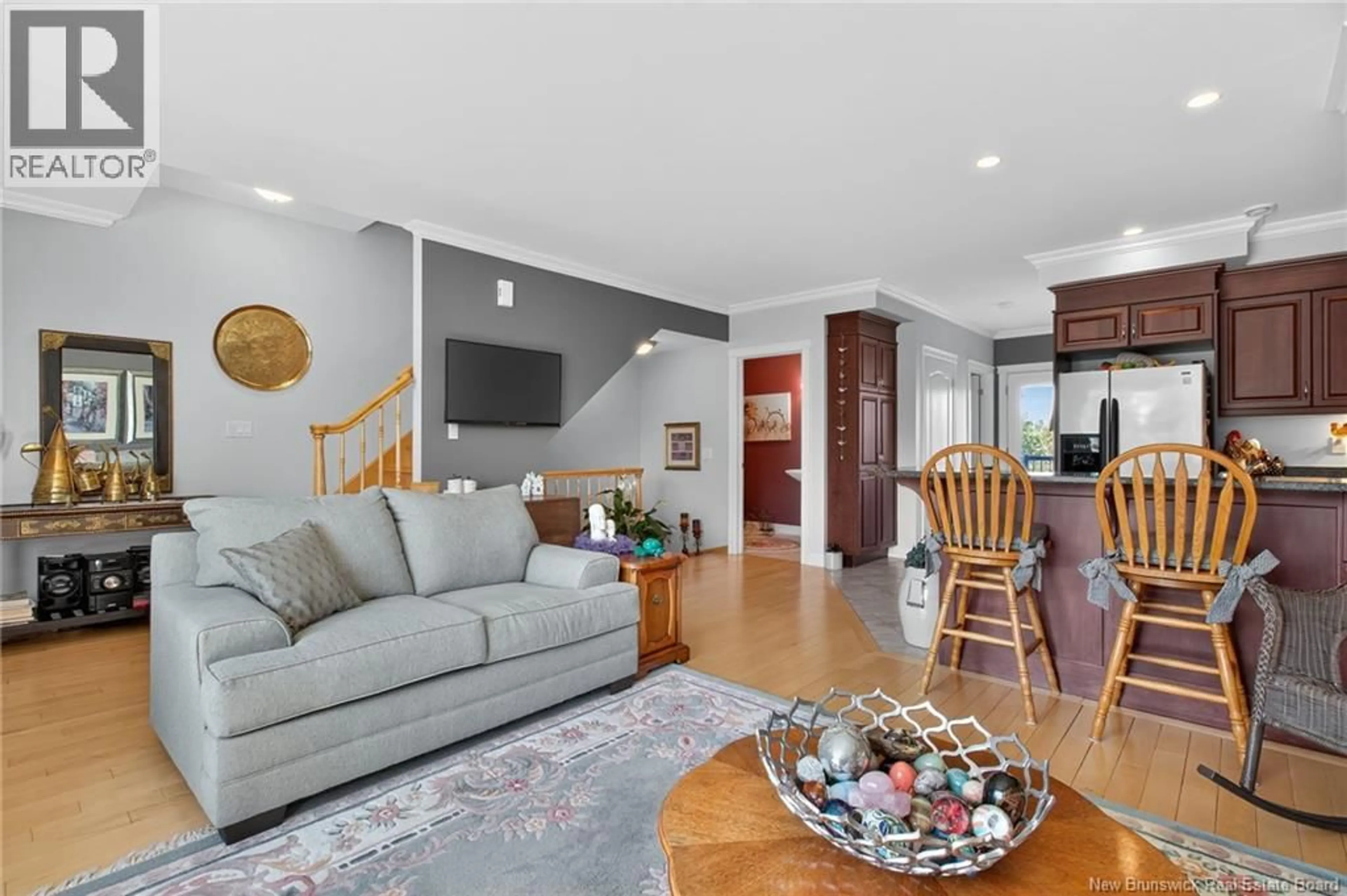2 - 27 BULMAN DRIVE, Moncton, New Brunswick E1G1G9
Contact us about this property
Highlights
Estimated valueThis is the price Wahi expects this property to sell for.
The calculation is powered by our Instant Home Value Estimate, which uses current market and property price trends to estimate your home’s value with a 90% accuracy rate.Not available
Price/Sqft$173/sqft
Monthly cost
Open Calculator
Description
EXECUTIVE STYLE TOWNHOUSE CONDO WITH ATTACHED GARAGE LOCATED IN MONCTON NORTH! THIS LUXURY CONDO OFFERS CLIMATE CONTROL WITH NATURAL GAS FURNACE AND AIR CONDITIONING. Kitchen features exquisite cherry kitchen cabinets with man made Limestone countertops and designer tile flooring. Living room offers large picture window for ample light, natural birch hardwood floors and natural gas fireplace. Dining room, main floor laundry and 2-pc bath complete this main level. Second floor has 3 nice size bedrooms, full bath, primary bedroom is your own private retreat featuring vaulted ceiling, 3-pc ensuite with custom ceramic shower, walk-in closet an amazing loft overlooking the master giving you a quiet and tranquil area to unwind and relax! Double car garage is heated and offers plenty of storage space, utility room, and storage room. With the natural gas you can connect to your BBQ on patio as well. LOCATED VERY CLOSE TO CASINO NB, GOLF COURSES, TRANS CANADA, TRINITY SHOPPING AND MAPLETON WALKING TRAILS! (id:39198)
Property Details
Interior
Features
Second level Floor
Kitchen
9'7'' x 15'2''Living room
21'2'' x 23'2''Laundry room
9'1'' x 5'11''2pc Bathroom
4'11'' x 7'6''Condo Details
Inclusions
Property History
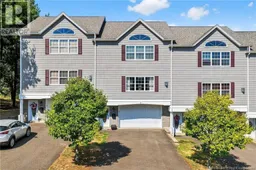 39
39
