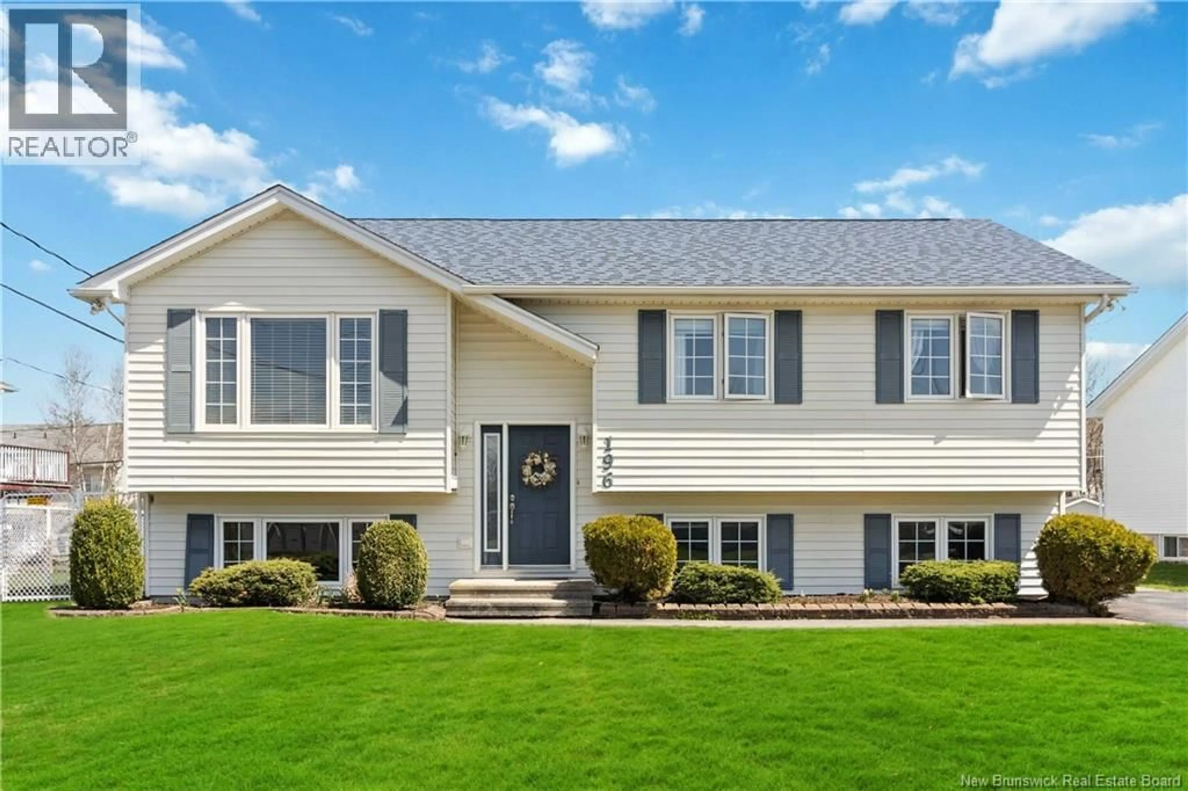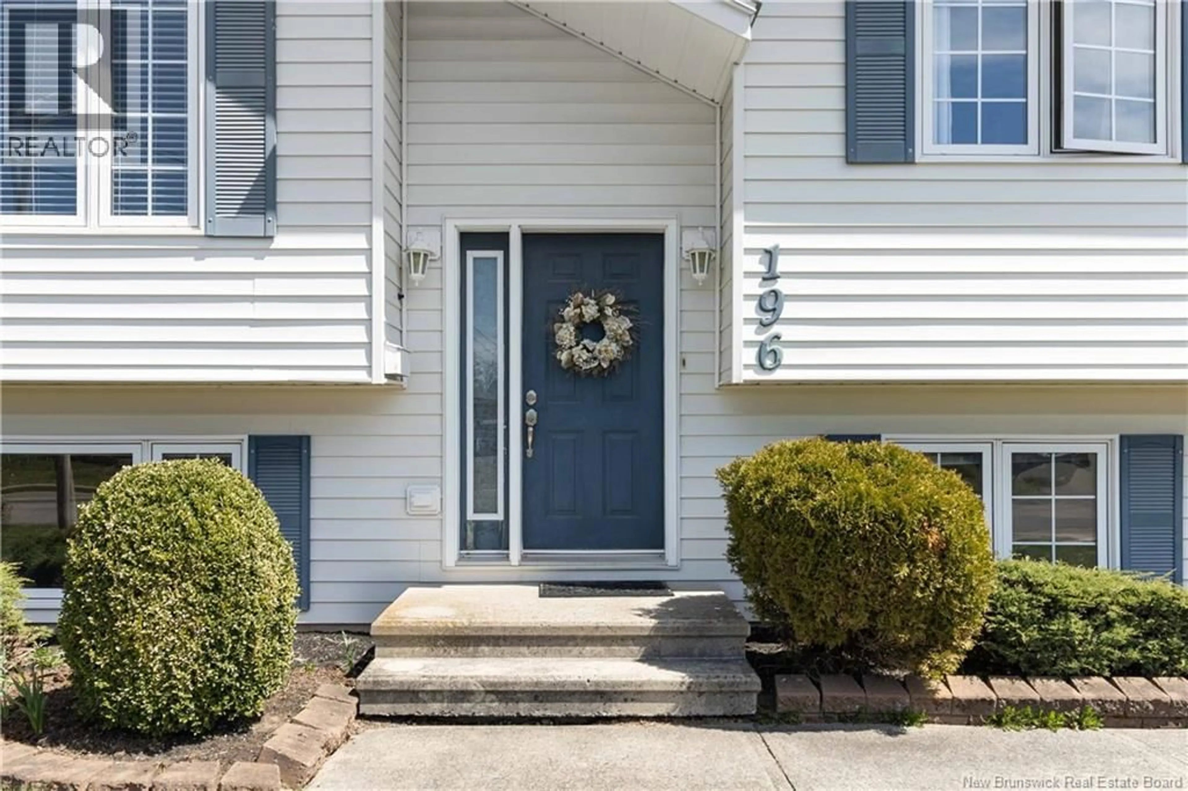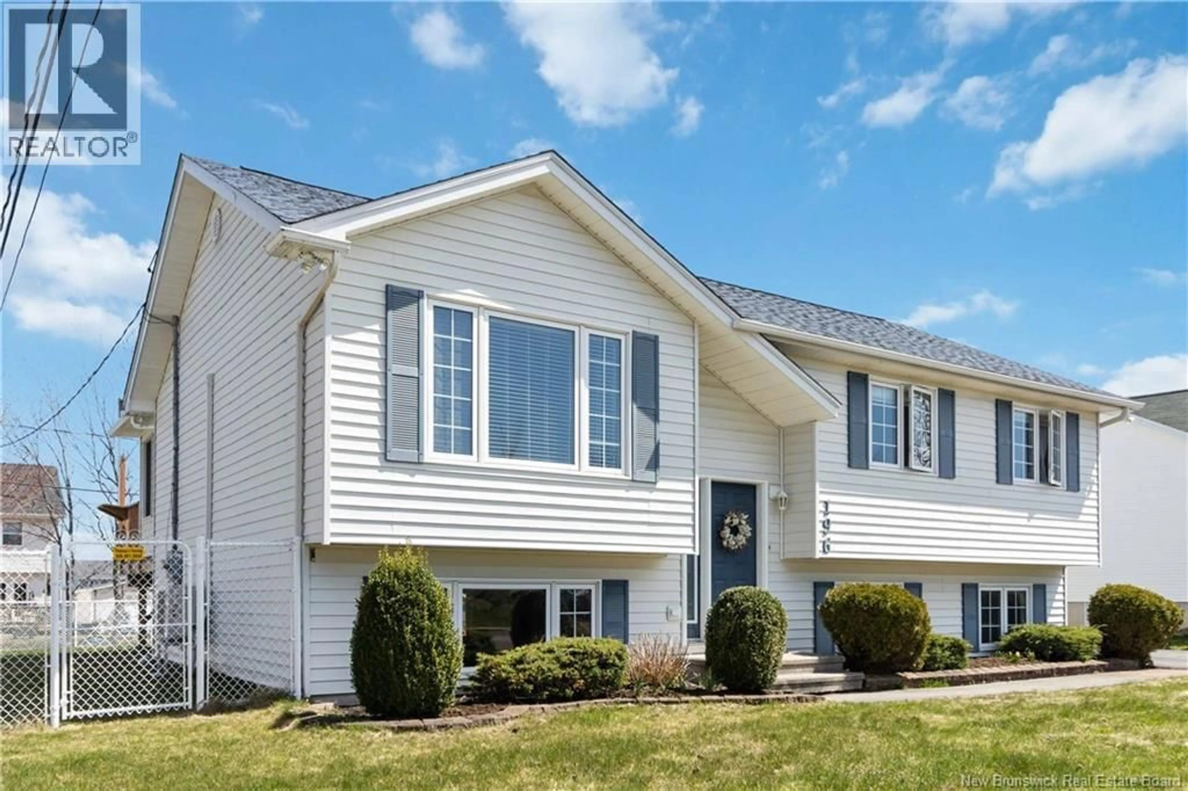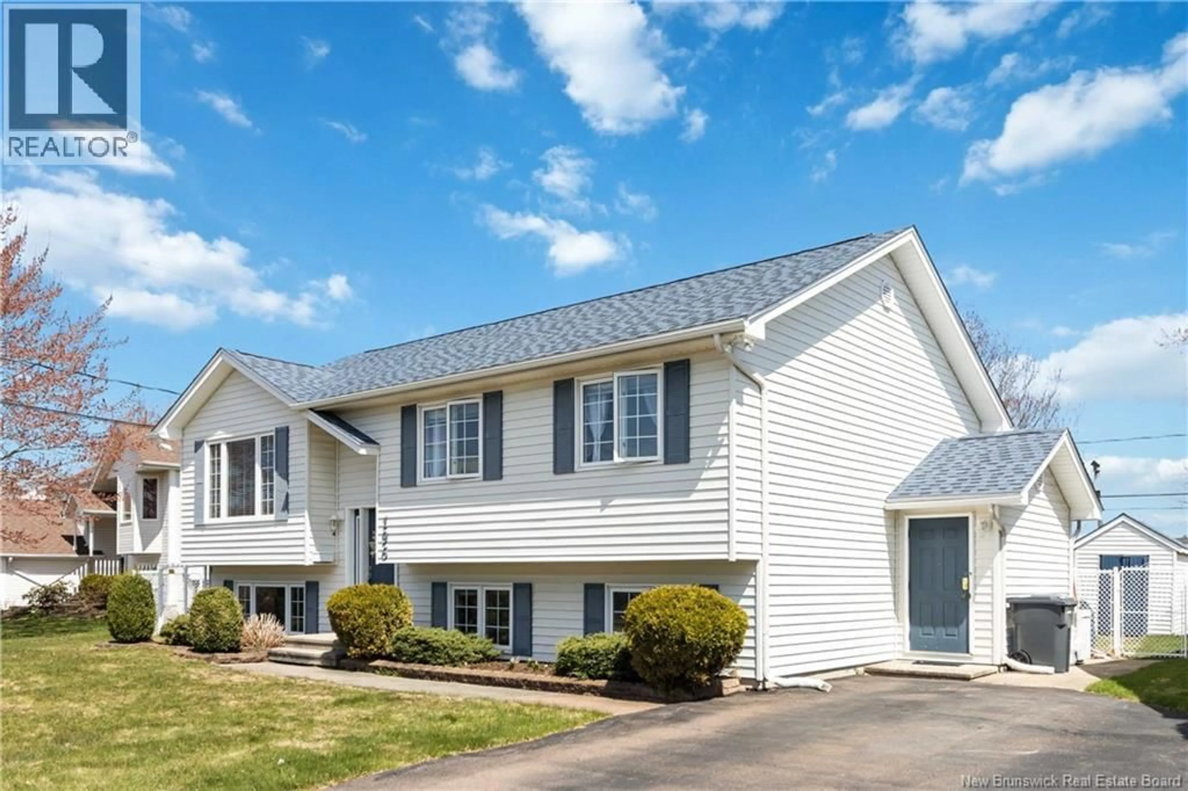196 SUNSHINE DRIVE, Moncton, New Brunswick E1G2E1
Contact us about this property
Highlights
Estimated valueThis is the price Wahi expects this property to sell for.
The calculation is powered by our Instant Home Value Estimate, which uses current market and property price trends to estimate your home’s value with a 90% accuracy rate.Not available
Price/Sqft$215/sqft
Monthly cost
Open Calculator
Description
Welcome to 196 Sunshine Drive a beautifully maintained raised ranch that radiates warmth and versatility. Every detail reflects pride of ownership, with thoughtful updates and renovations throughout. Filled with natural light, this home offers a deeper layout and higher ceilings than your typical raised ranch, creating a spacious and inviting feel. The main level features an open-concept kitchen, dining, and living area perfect for family gatherings or entertaining. The kitchen showcases new butcher block countertops, updated flooring, and ample workspace for the home chef. Three generous bedrooms include a primary suite with walk-in closet. Step into the bright sunroom a peaceful retreat ideal for morning coffee or relaxing afternoons. The lower level is filled with sunlight from oversized above-grade windows and offers a large family room, additional bedroom, and separate entrance, making it perfect for an in-law suite or guest space. Ideal for families, first-time buyers, or investors, 196 Sunshine combines comfort, flexibility, and charm in a prime location. Book your private showing today! (id:39198)
Property Details
Interior
Features
Basement Floor
3pc Bathroom
7'7'' x 8'0''Bedroom
19'11'' x 11'5''Family room
20'11'' x 23'5''Laundry room
10'10'' x 11'6''Property History
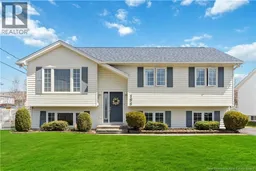 49
49
