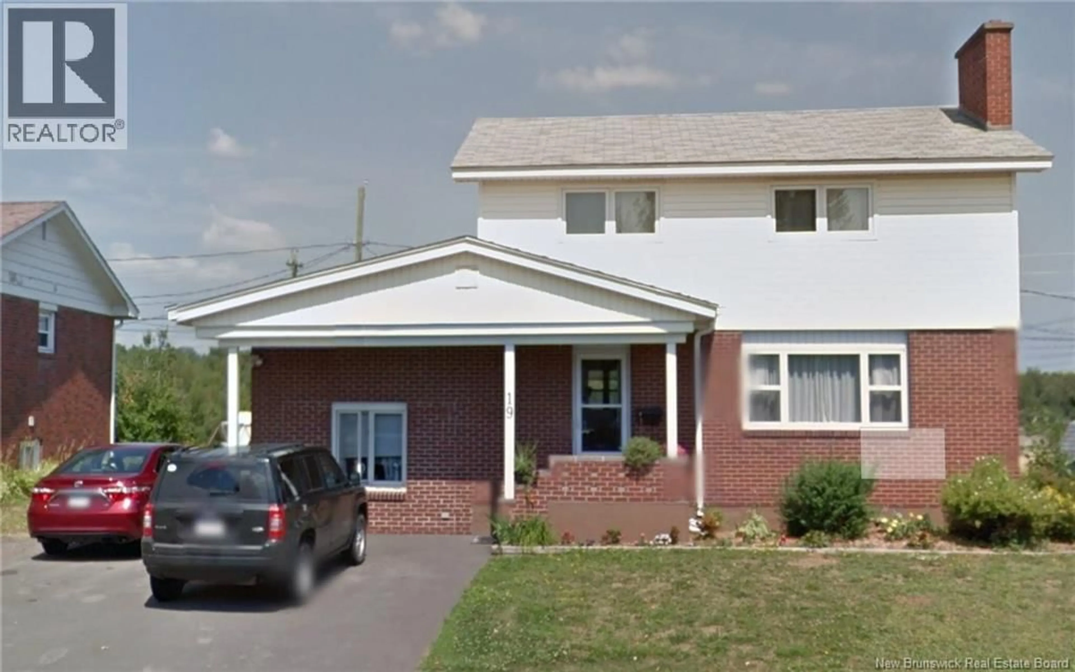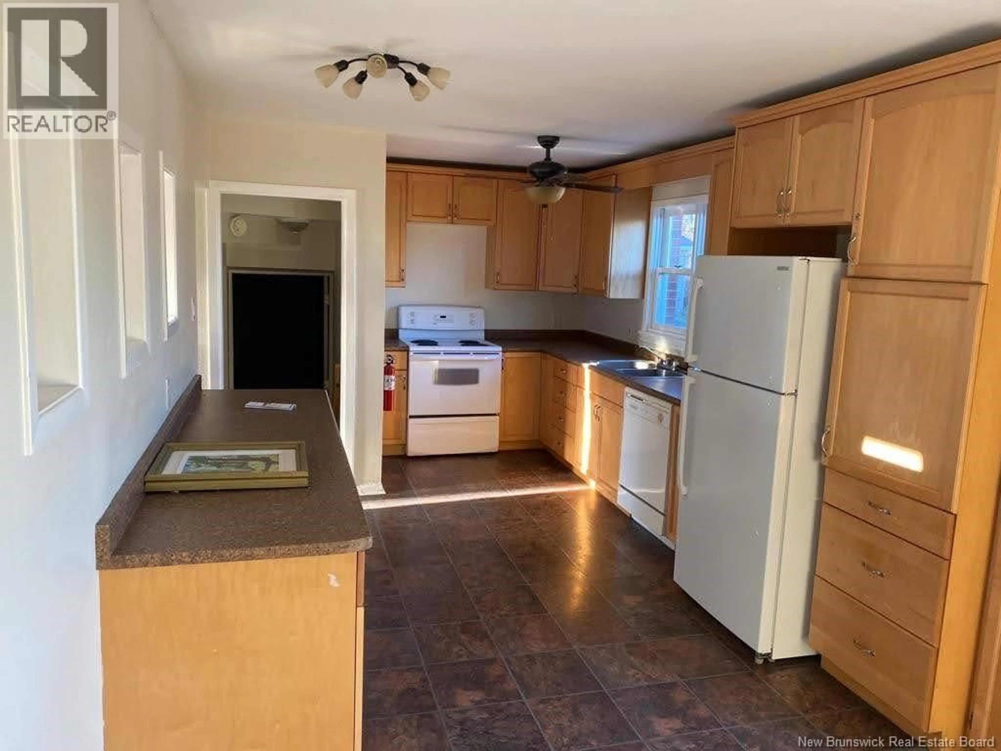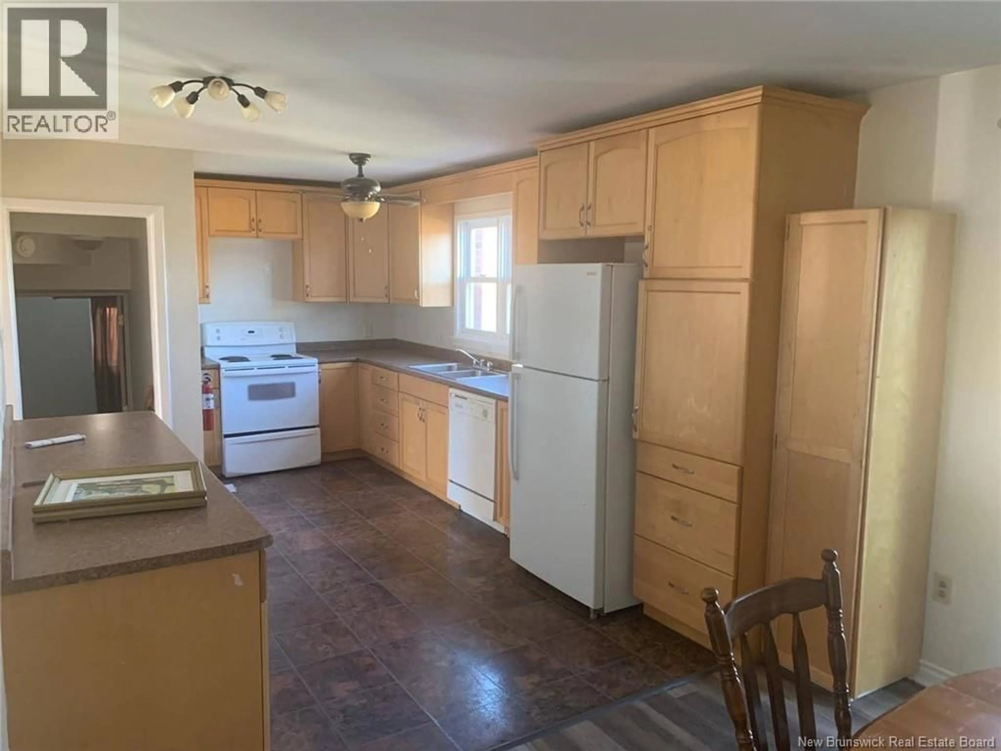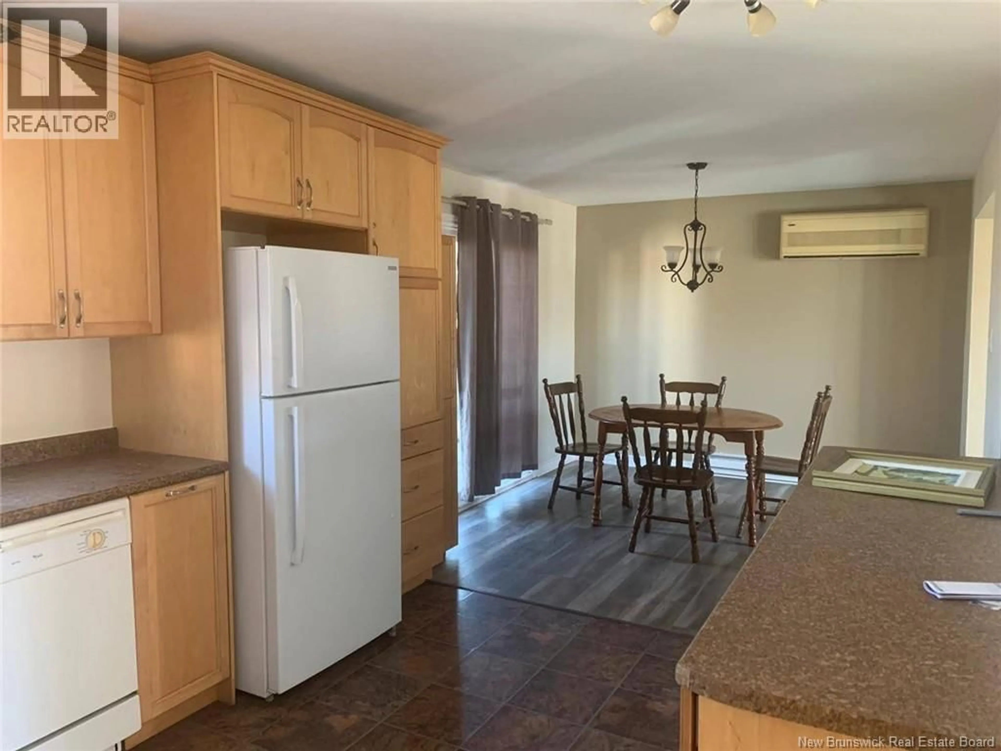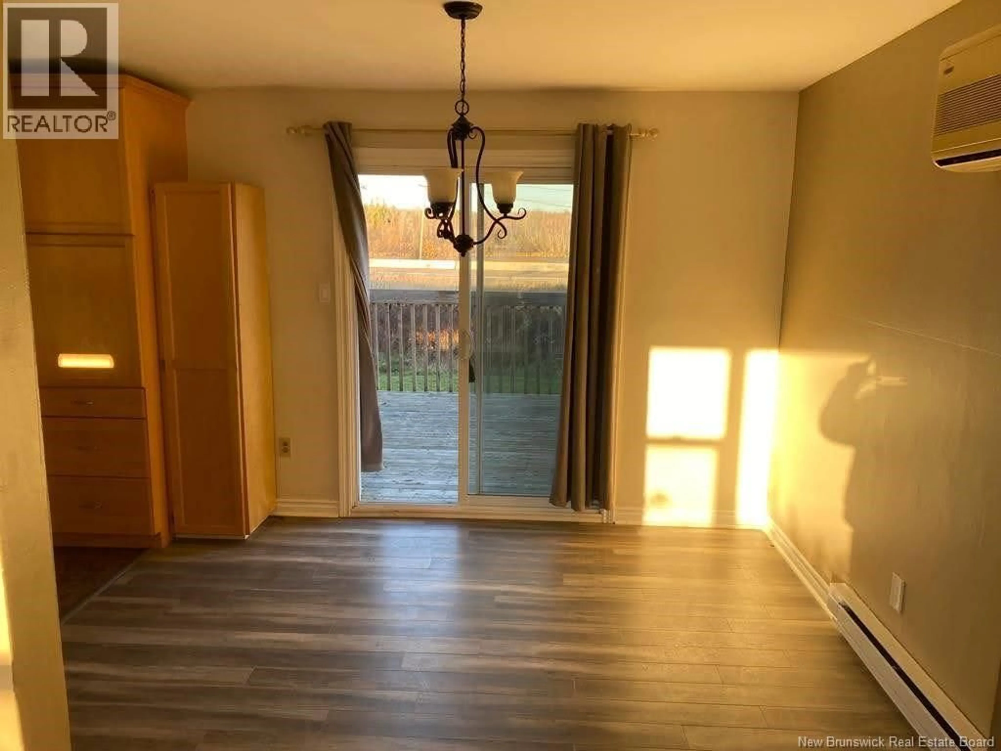19 ANNE STREET, Moncton, New Brunswick E1C4J4
Contact us about this property
Highlights
Estimated valueThis is the price Wahi expects this property to sell for.
The calculation is powered by our Instant Home Value Estimate, which uses current market and property price trends to estimate your home’s value with a 90% accuracy rate.Not available
Price/Sqft$133/sqft
Monthly cost
Open Calculator
Description
Discover this exceptional 7-bedroom investment property, offering a lucrative annual rental of $50,000!! Fully occupied with one tenant per room, this property is a dream for investors seeking steady returns. Buyers have the flexibility to either assume the current tenants or opt for vacant possession as per their preference. Each room is furnished with comfortable double or queen beds, providing a cozy and inviting space for tenants. The property comes complete with essential appliances, including a fridge and stove, ensuring a hassle-free experience for the new owner. Most furniture and appliances are included in the listed price. Situated within walking distance to Moncton Hospital, this property boasts an ideal location, appealing to a wide range of potential tenants. The large driveway offers convenient parking for 2-4 vehicles, a rare find in such a prime area. With its healthy rental income and impressive cap rate, this property is a remarkable investment opportunity. Don't miss out on this steal deal! Schedule your showing today and secure a prosperous future with this fantastic property. (id:39198)
Property Details
Interior
Features
Basement Floor
Storage
Laundry room
3pc Bathroom
Bedroom
Property History
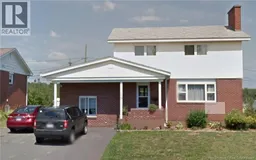 12
12
