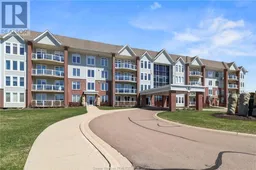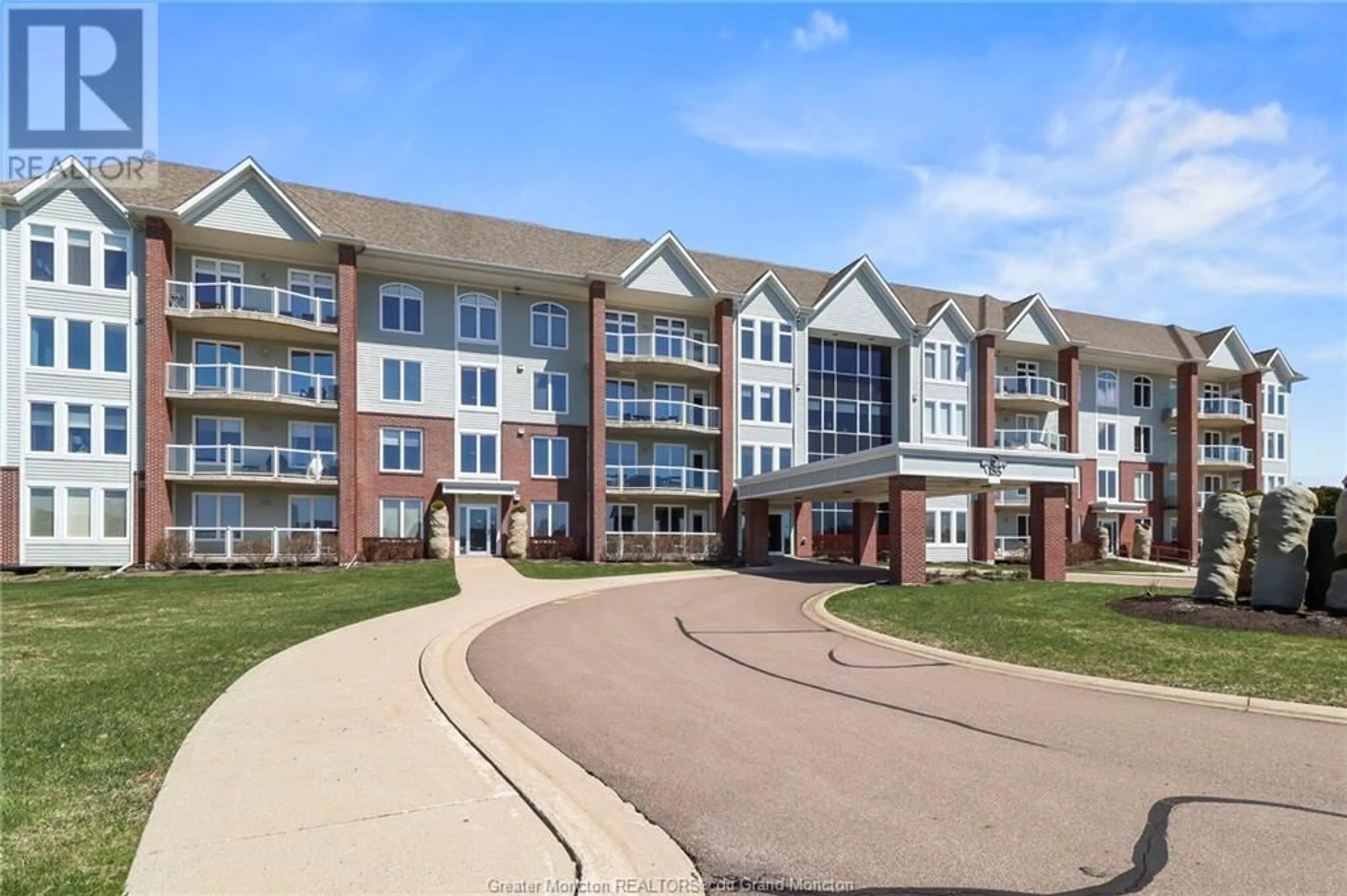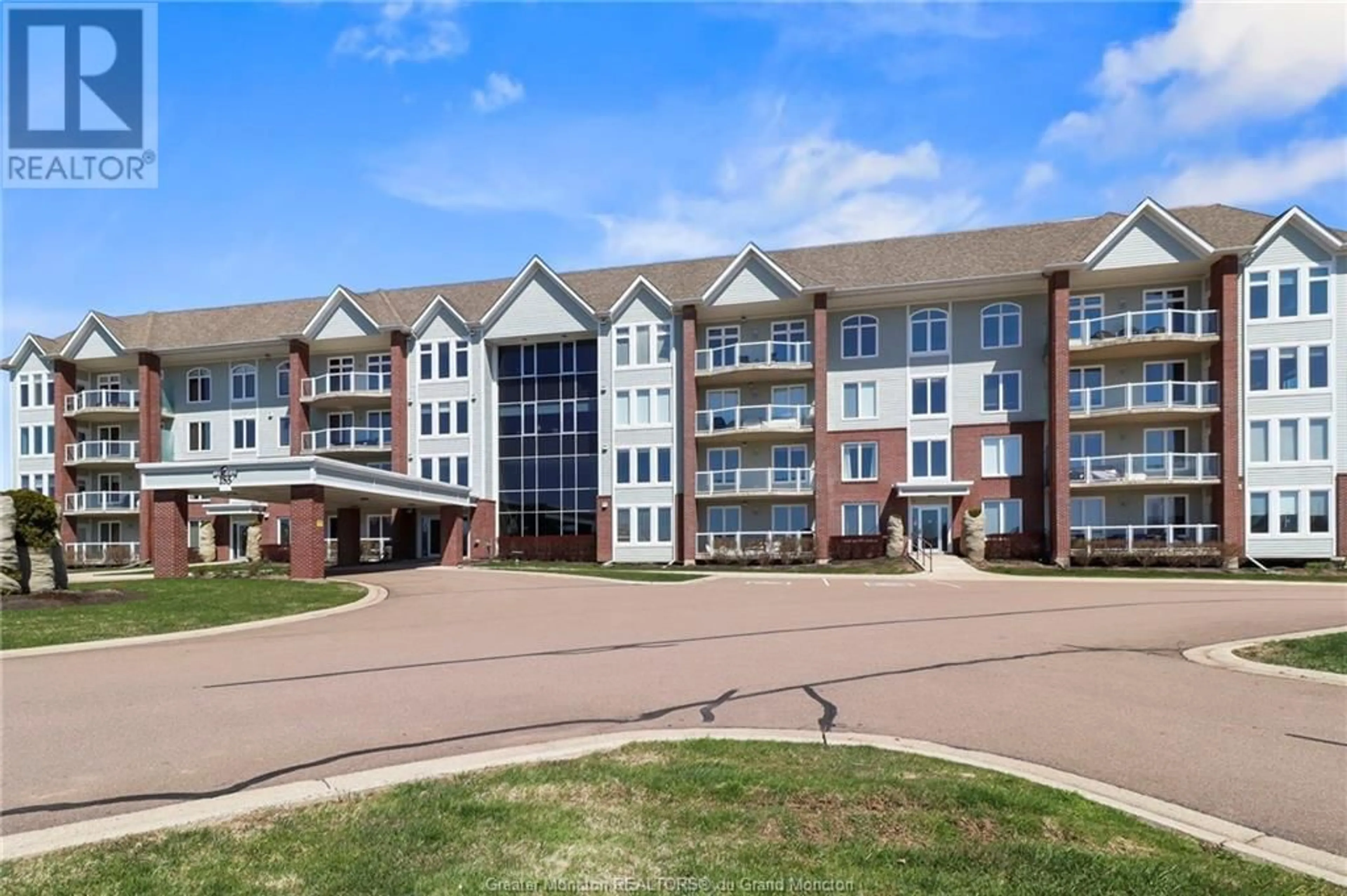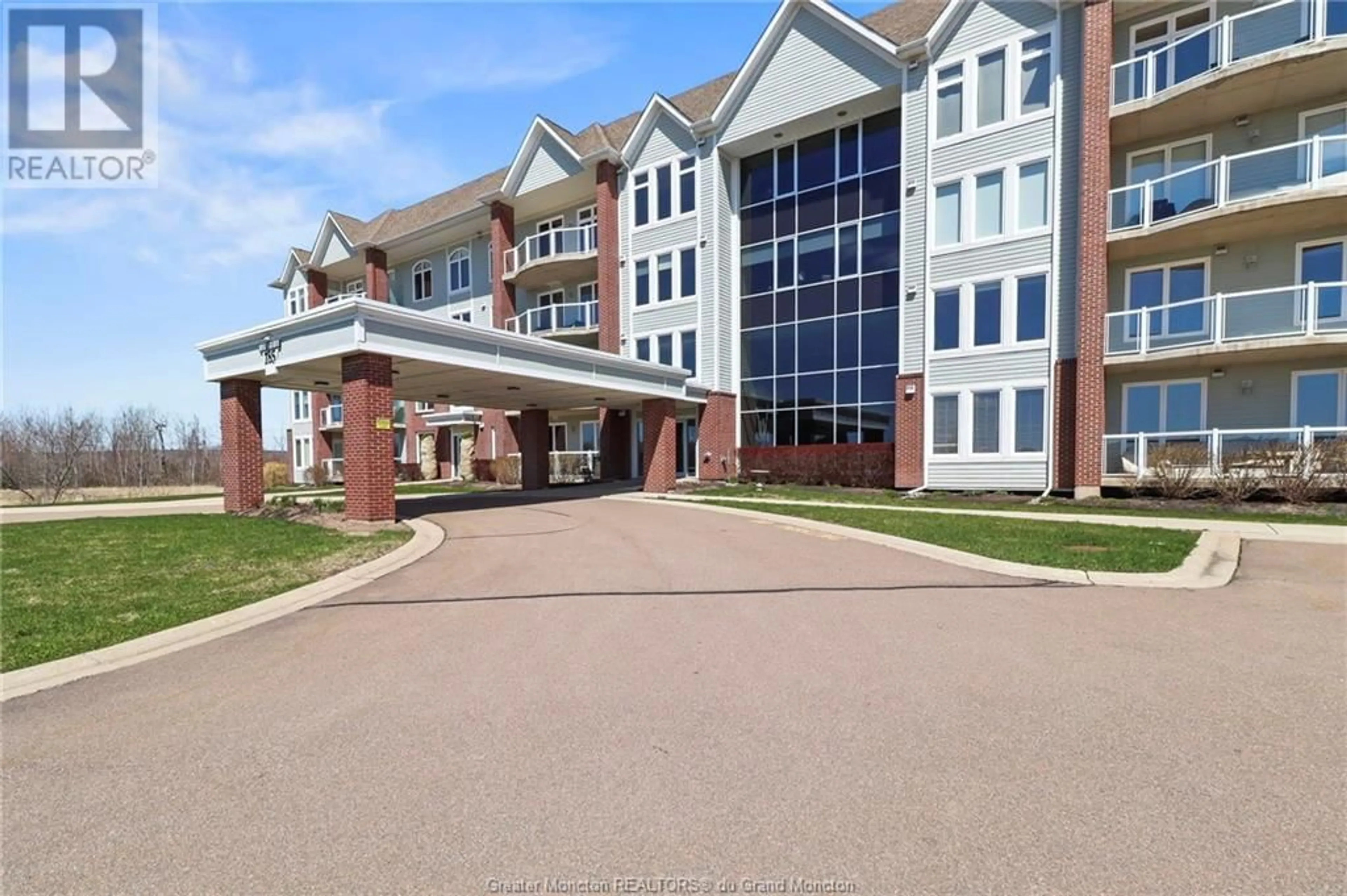185 Royal Oaks BLVD Unit#108, Moncton, New Brunswick E1H2P7
Contact us about this property
Highlights
Estimated ValueThis is the price Wahi expects this property to sell for.
The calculation is powered by our Instant Home Value Estimate, which uses current market and property price trends to estimate your home’s value with a 90% accuracy rate.Not available
Price/Sqft$307/sqft
Days On Market9 days
Est. Mortgage$2,104/mth
Tax Amount ()-
Description
Welcome to 185 Royal Oaks unit 108 this main floor corner unit is a must see , This executive condominium features year round climate control and stunning views of the the Royal Oaks Golf Course . This world-class 18-hole course was designed by Reis Jones and is sure to please even the most discerning buyer. This Condo was built with quality its concrete and steel construction provides excellent soundproofing. The 9 ft ceilings and large windows fill the space with natural light and offer amazing views of the golf course.As you step inside, you'll be greeted by the open concept main area. The kitchen is a chef's dream, with plenty of cabinets, granite counter tops and walk-in Pantry/laundry suite. The dining and living area, featuring hardwood floors, flow seamlessly to a private balcony with glass railings. Just imagine enjoying your morning coffee overlooking 4th hole! The condo has two spacious bedrooms, including a primary bedroom with a 3-piece ensuite and a large walk-in closet. There's also a generous-sized main bathroom. But wait, there's more! The condo complex offers underground parking with a storage locker, a large common room with a kitchenette, and an exercise room. Dont miss out on this fantastic opportunity, Call your REALTOR® today to schedule your private viewing. (id:39198)
Property Details
Interior
Features
Main level Floor
Den
15.8 x 94pc Bathroom
Bedroom
3pc Ensuite bath
Exterior
Features
Condo Details
Amenities
Street Lighting
Inclusions
Property History
 48
48




