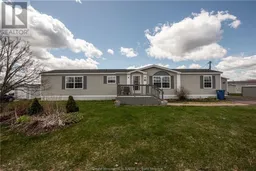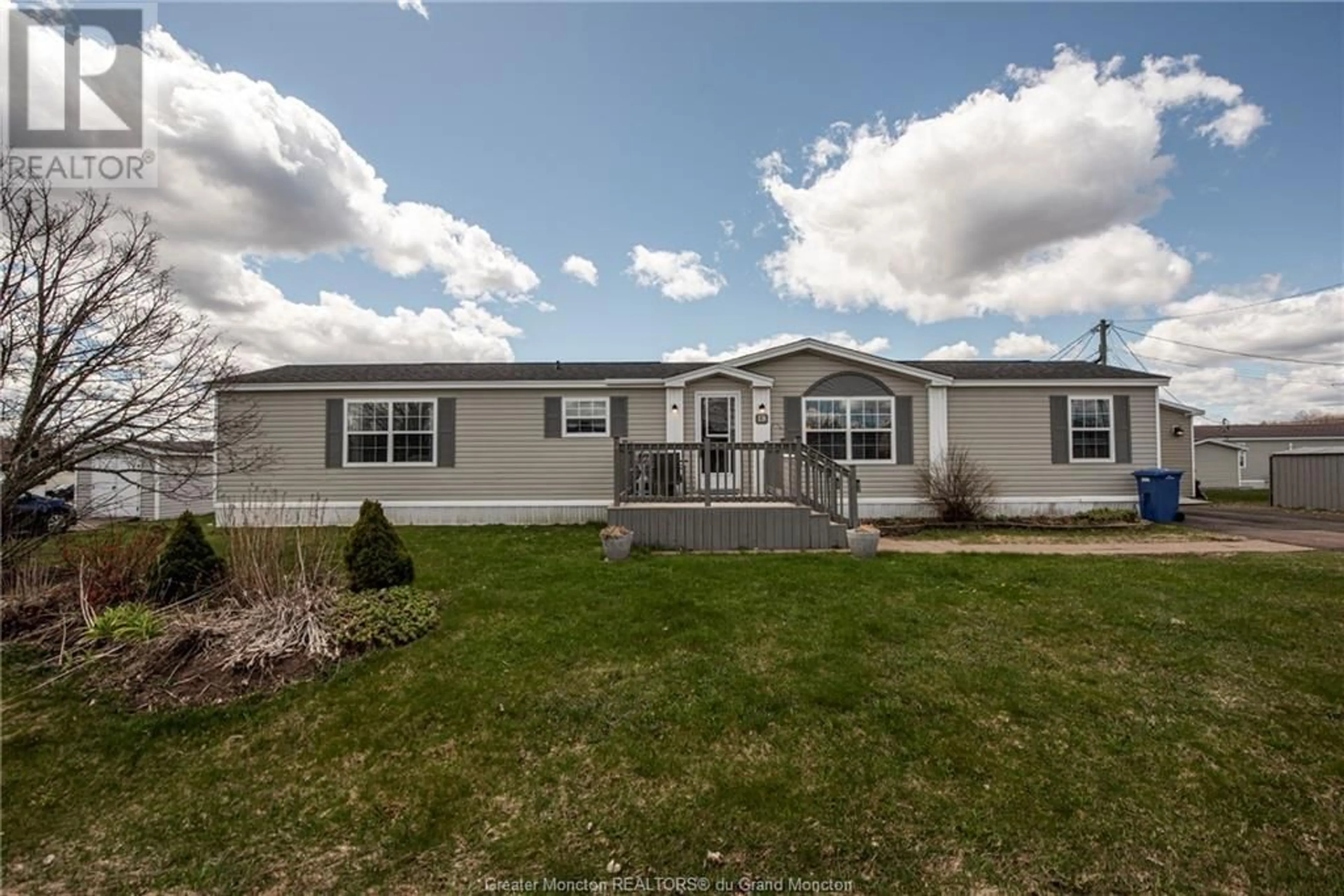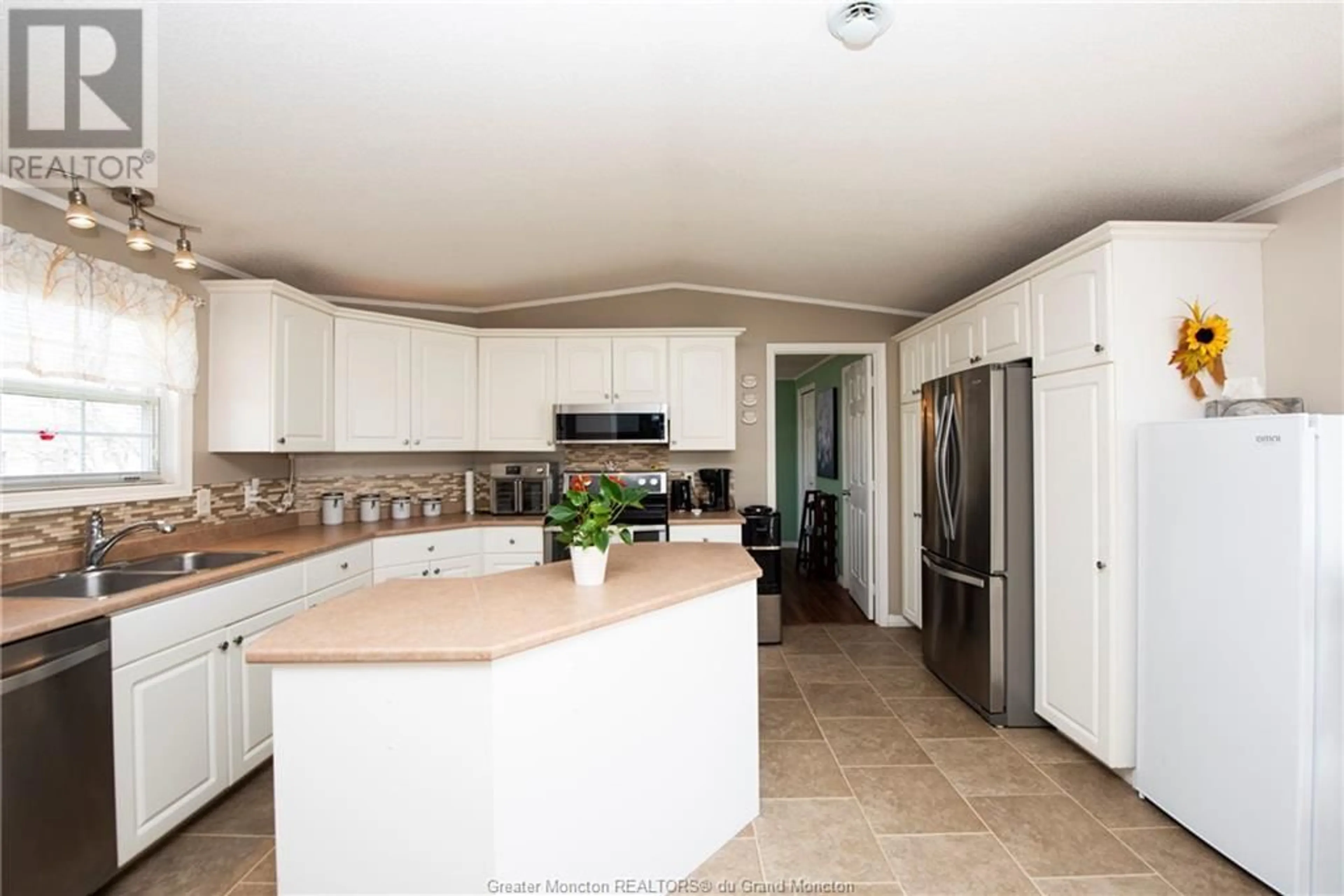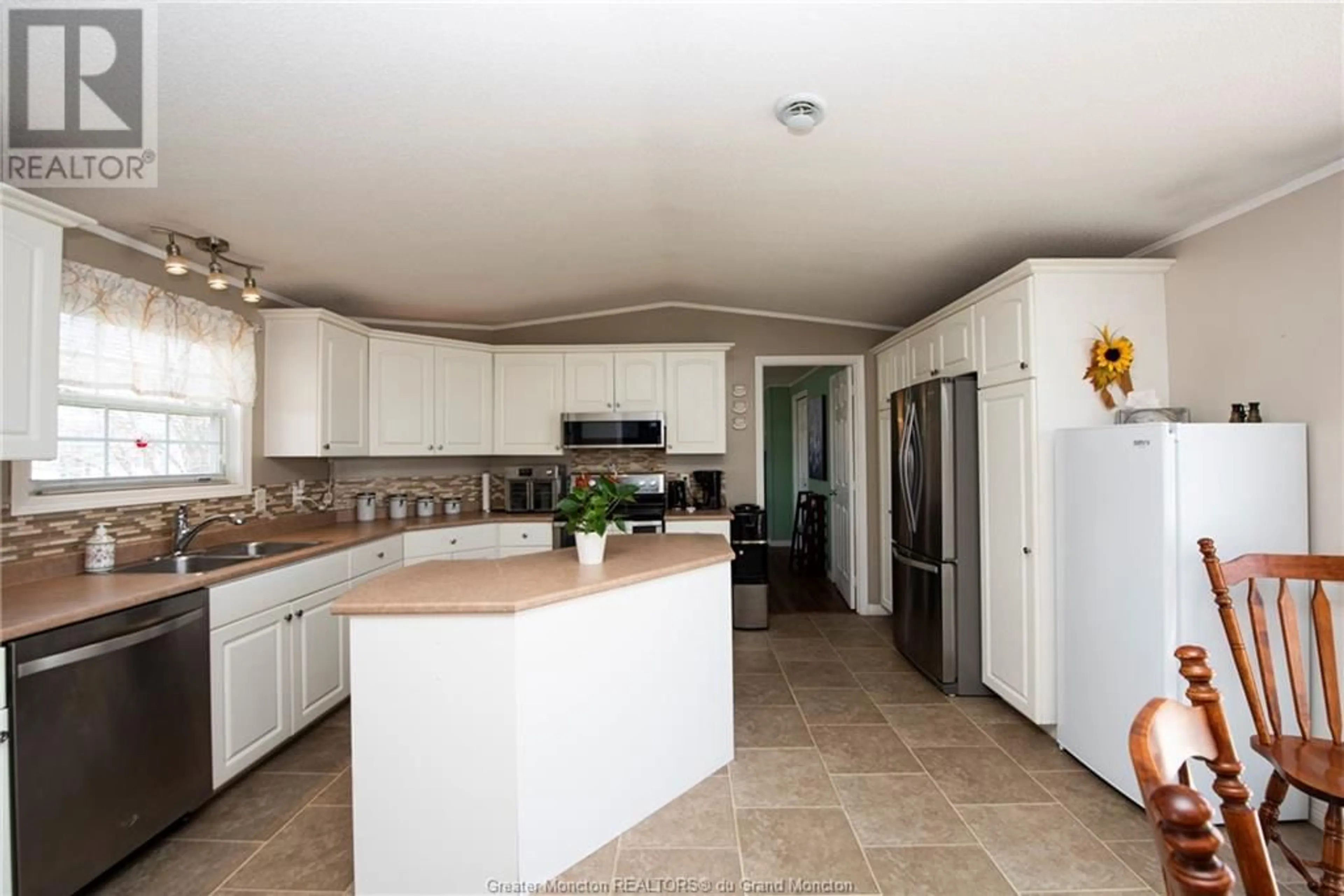18 Aspenwood ST, Moncton, New Brunswick E1H3E8
Contact us about this property
Highlights
Estimated ValueThis is the price Wahi expects this property to sell for.
The calculation is powered by our Instant Home Value Estimate, which uses current market and property price trends to estimate your home’s value with a 90% accuracy rate.Not available
Price/Sqft$181/sqft
Days On Market3 days
Est. Mortgage$837/mth
Tax Amount ()-
Description
OPEN HOUSE WEDNESDAY MAY 22 FROM 6-8PM.Welcome to this well maintained split floor plan where you will find 2 bedrooms and 2 full size bathrooms located at opposite ends of the home. Step inside to discover everything this mini home features and includes for one lucky buyer! Large kitchen with large movable island for easy storage and there is excellent storage space throughout for household organization. The white kitchen cabinets are accentuated by the stylish backsplash. Modern appliances along with ample counter space make meal prep a breeze. Dining area with patio doors lead to the beautiful deck where you will set up the brand new gazebo(never used) and patio set with 9ft umbrella, all included. The french doors that open to the living room will definitely be the space you will enjoy year round with the comfort of the energy efficient mini-split. Retreat to the primary bedroom complete with his and her closets, 4pc ensuite with a jetted tub for added privacy and convenience. Good size second bedroom with adjacent full bath. Laundry closet across from bath. New air exchanger and window screens throughout. Outside features front and back deck to soak up the sun all day, paved driveway, insulated 14X20 baby barn with hydro and 10 outlets that houses the generator and loads of shelving for additional storage(perfect man cave). Comes with 2 remotes and keypad to open garage door. 2 outdoor wooden storage units, 2 garden boxes and so much more! (id:39198)
Upcoming Open House
Property Details
Interior
Features
Main level Floor
Kitchen
17.6 x 15Living room
13.8 x 15Bedroom
13.3 x 12.94pc Bathroom
5.2 x 15Exterior
Features
Property History
 36
36




