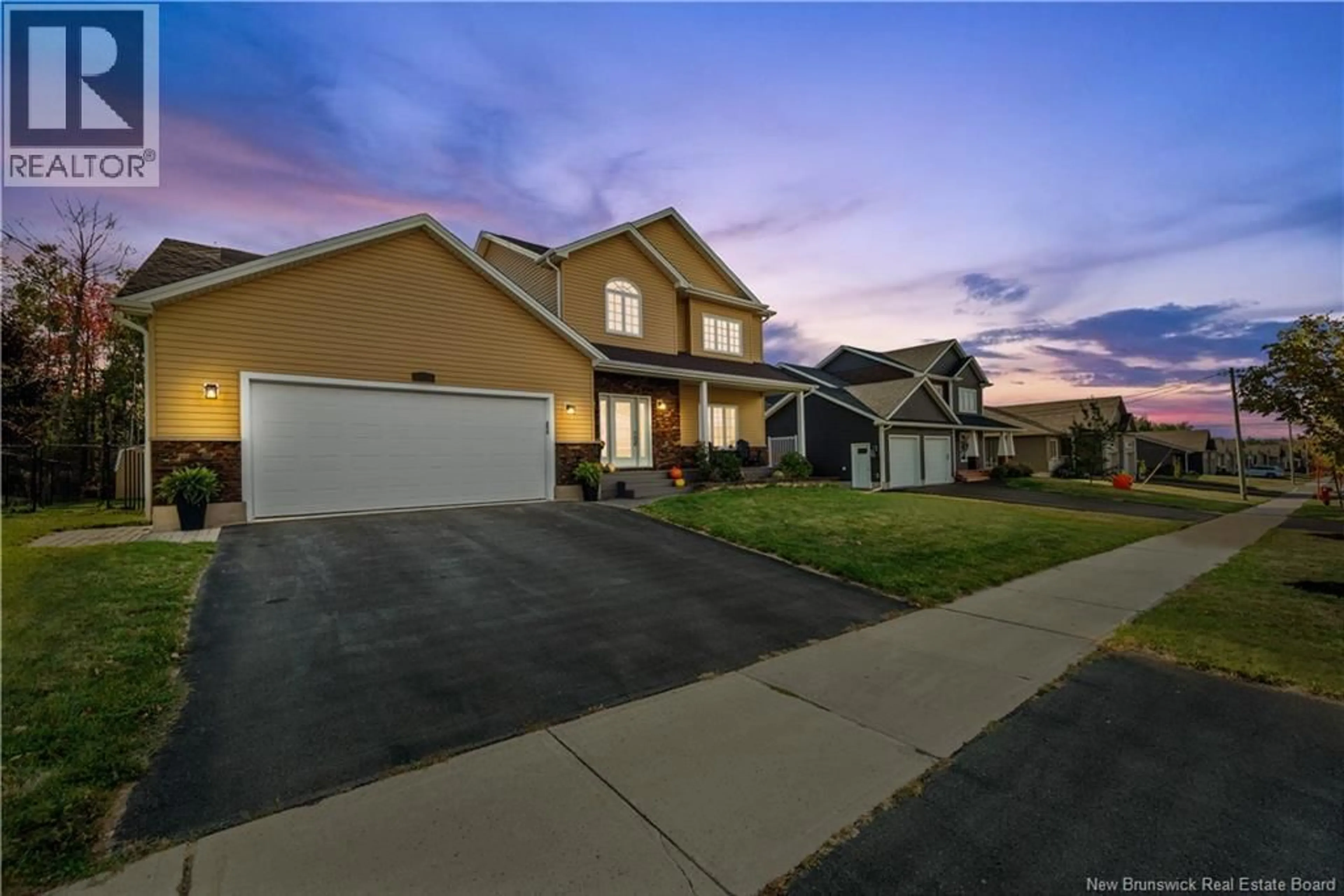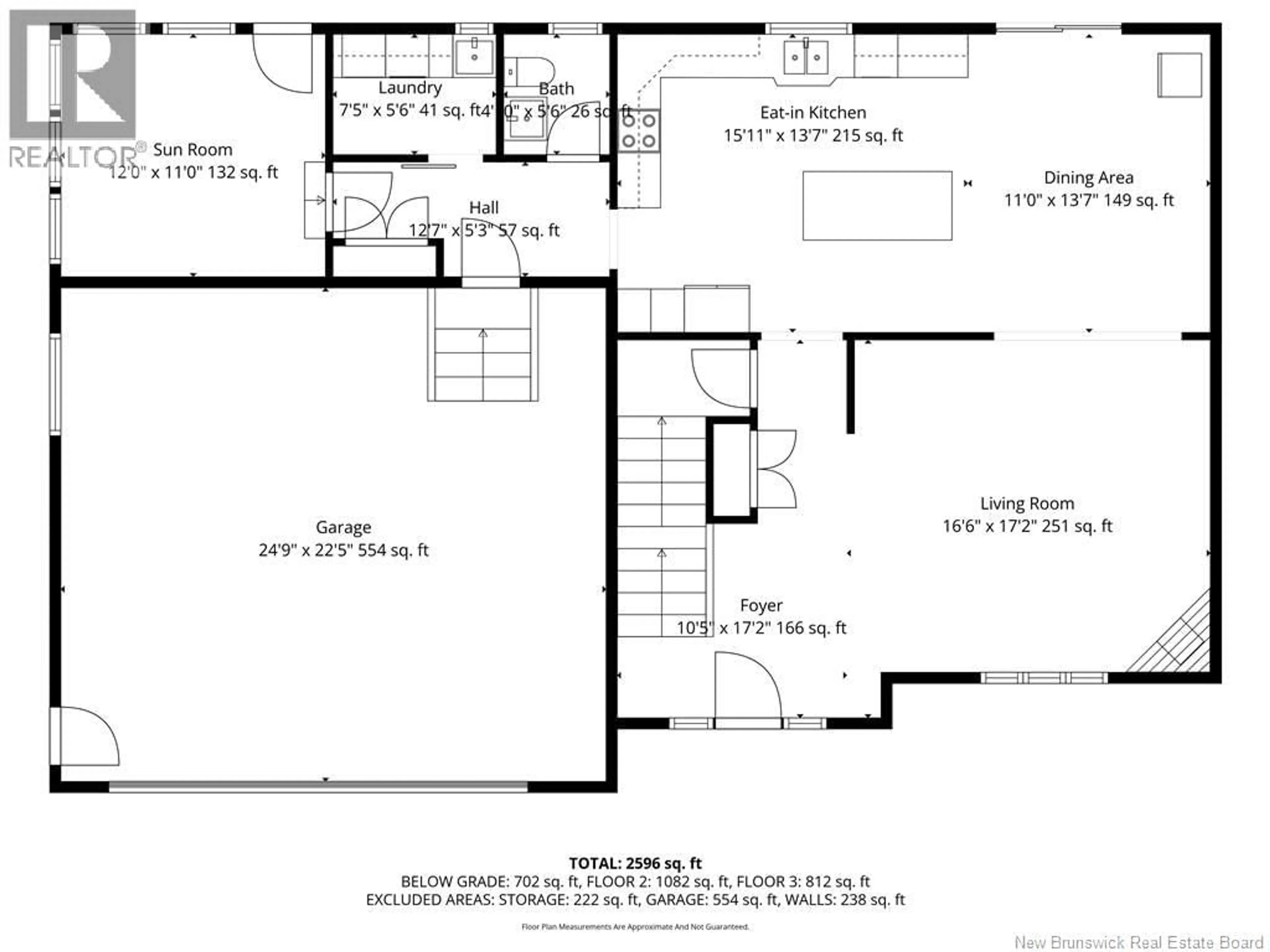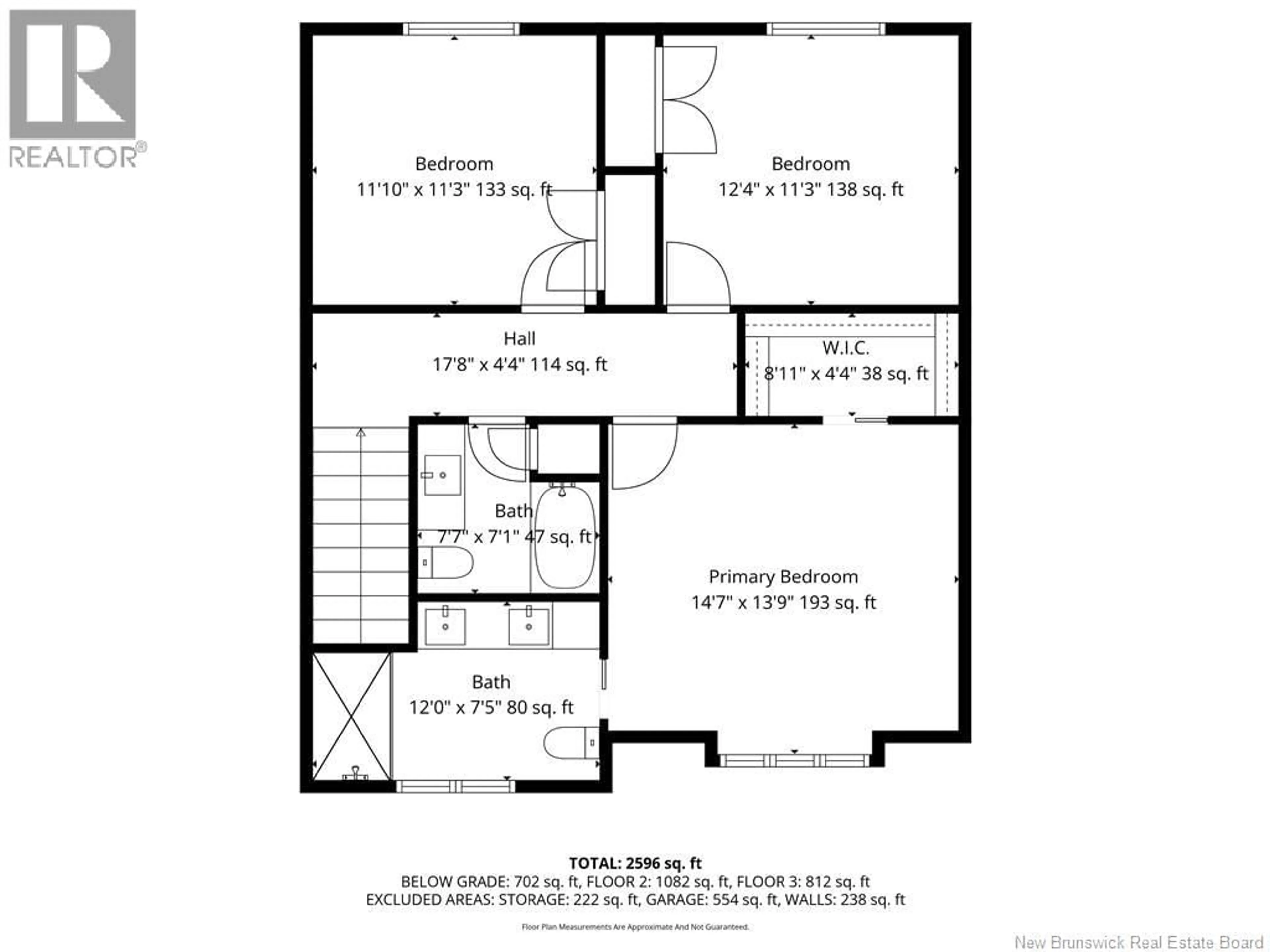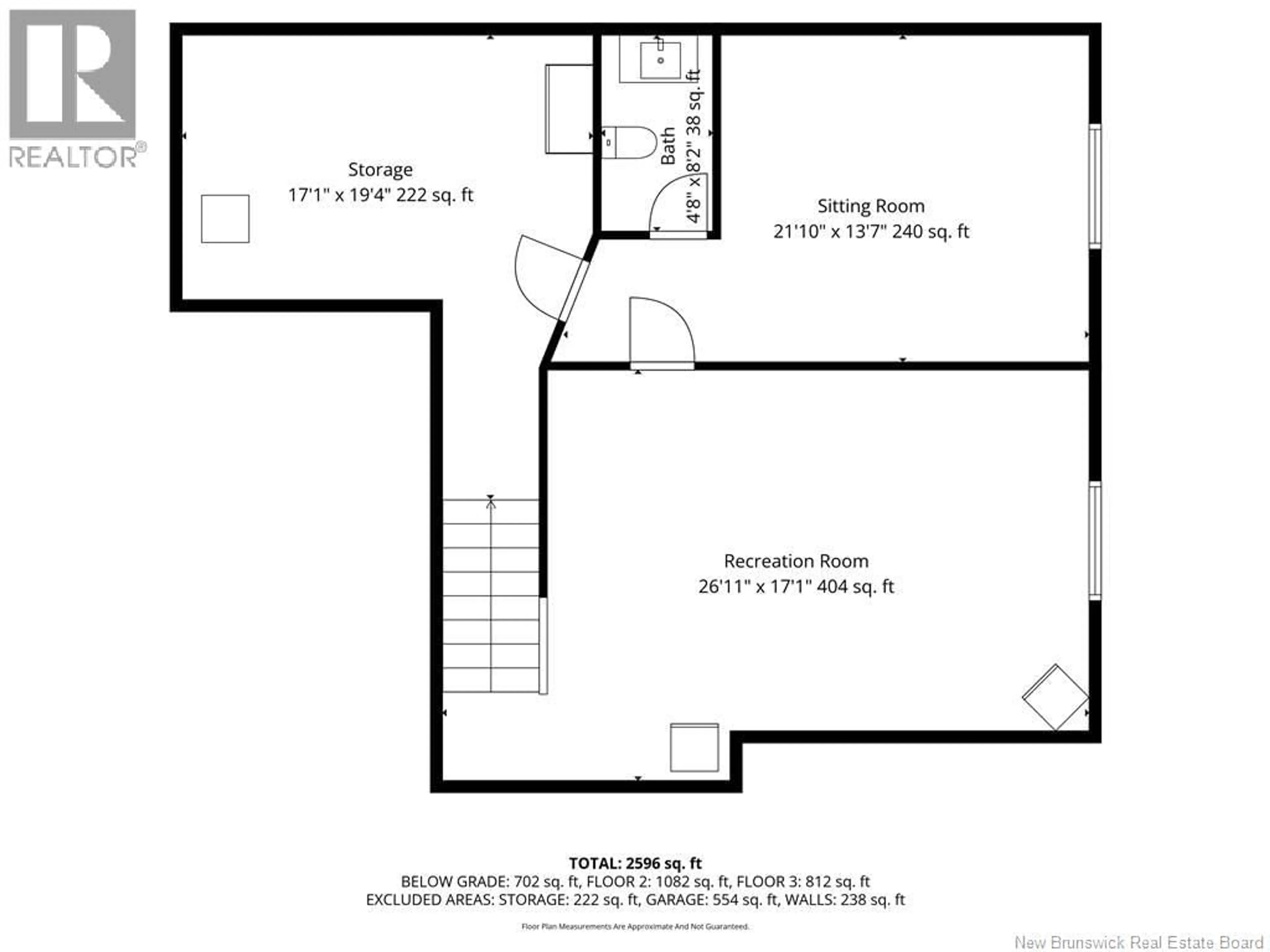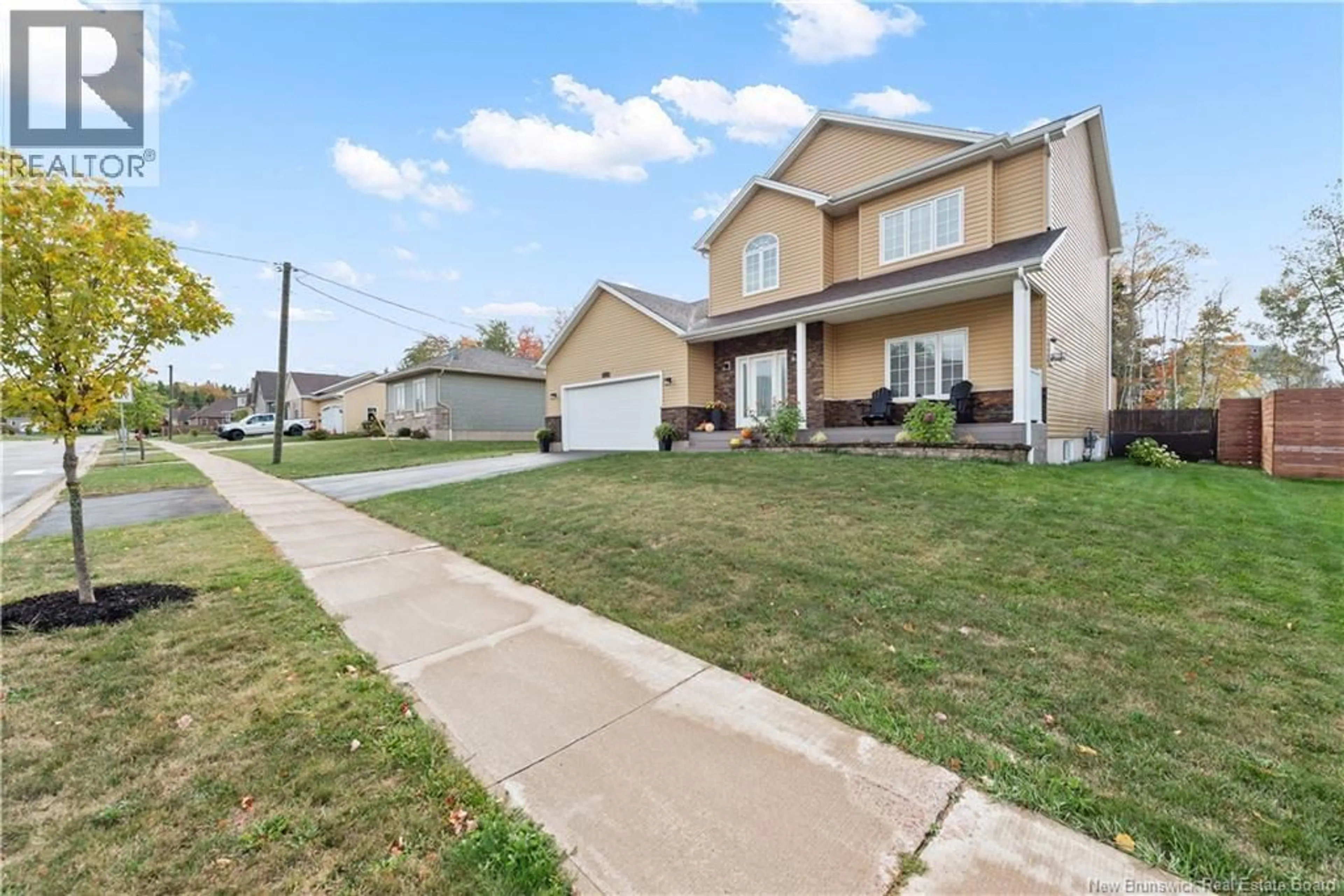165 ERINVALE DRIVE, Moncton, New Brunswick E1A5S8
Contact us about this property
Highlights
Estimated valueThis is the price Wahi expects this property to sell for.
The calculation is powered by our Instant Home Value Estimate, which uses current market and property price trends to estimate your home’s value with a 90% accuracy rate.Not available
Price/Sqft$269/sqft
Monthly cost
Open Calculator
Description
165 Erinvale is a spacious two-storey 3 bedroom home in the desirable Grove Hamlet subdivision, close to schools, parks, and amenities. The entire interior was freshly repainted last year, giving the home a bright, updated feel throughout. The main level offers a large kitchen with quartz countertops, an extra-large island with generous stone surface and a brand-new KitchenAid induction range. A bright dining area, powder room, fully updated laundry room with new washer and dryer and a beautiful sunroom overlooking the backyard complete this level. The living room features a natural gas fireplace with a stone accent wall, and the double garage provides excellent storage and convenience. The home is also equipped with central air and an owned on-demand natural gas hot water heater and natural gas furnace. Upstairs, youll find three bedrooms and two full bathrooms, including the primary suite with a walk-in closet and updated ensuite. The finished basement includes a spacious TV/games room with in-floor heating, a spare bedroom, and a newly added half bath. Outside, the home offers a new composite front veranda, a fully fenced backyard, a saltwater pool and a brand-new hot tub. Bathrooms throughout have been updated with new cabinets, counters, and sinks, creating a perfect combination of comfort, function and style in one of Monctons most popular neighbourhoods. (id:39198)
Property Details
Interior
Features
Main level Floor
Mud room
5'3'' x 12'7''Foyer
17'2'' x 10'5''2pc Bathroom
5'6'' x 4'0''Sunroom
11'0'' x 12'0''Exterior
Features
Property History
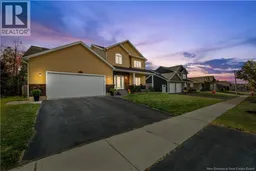 45
45
