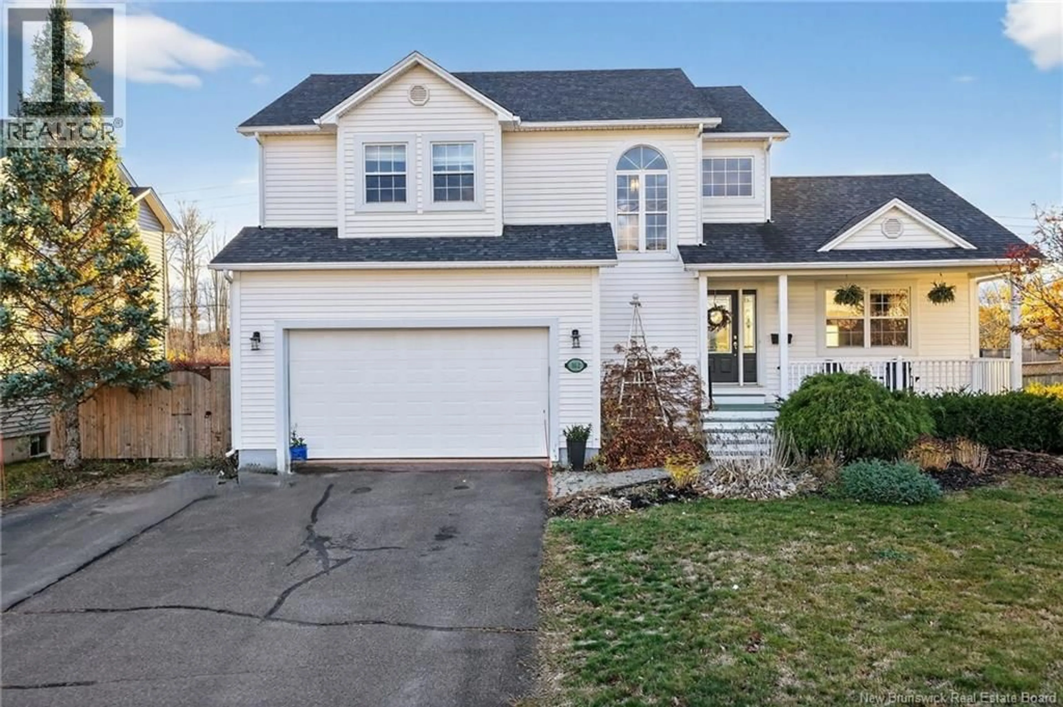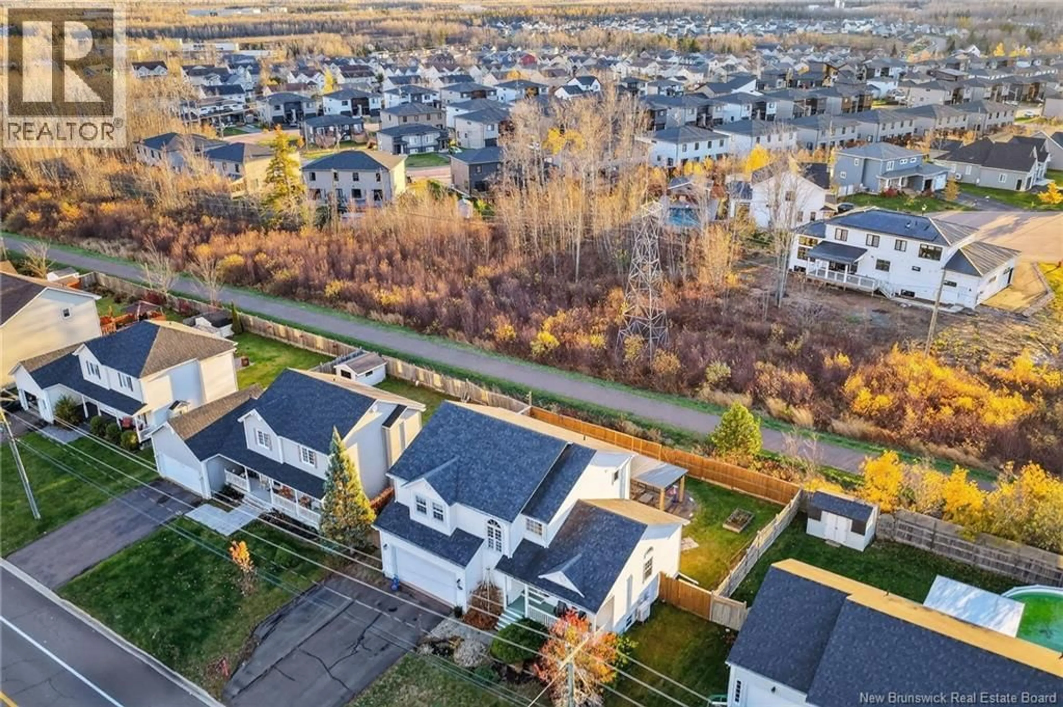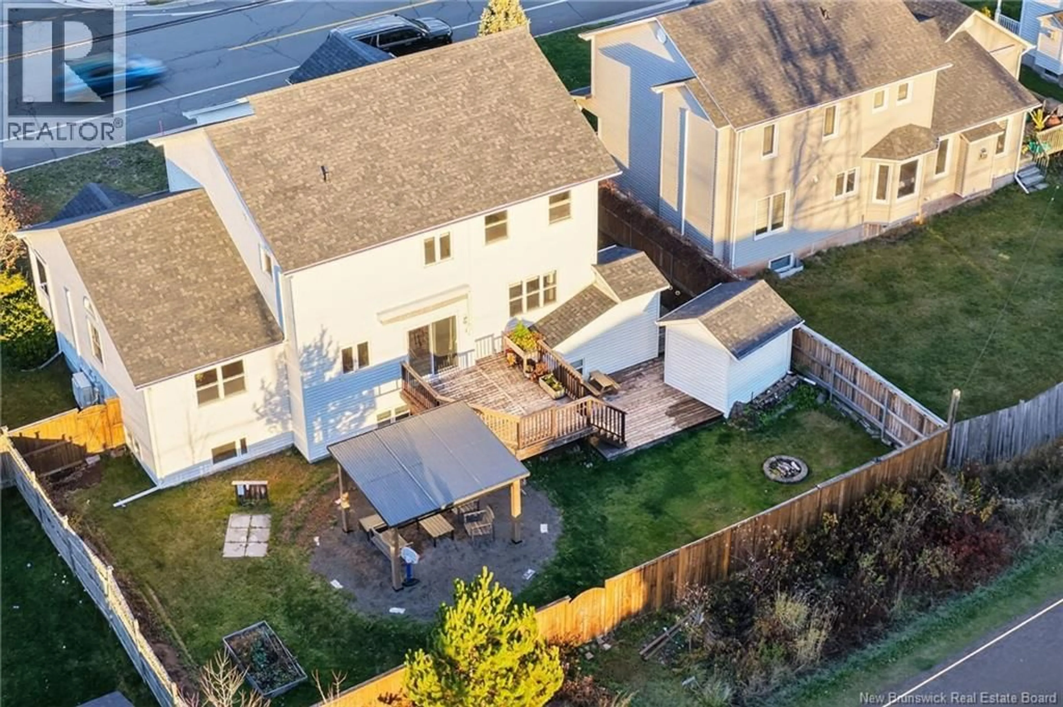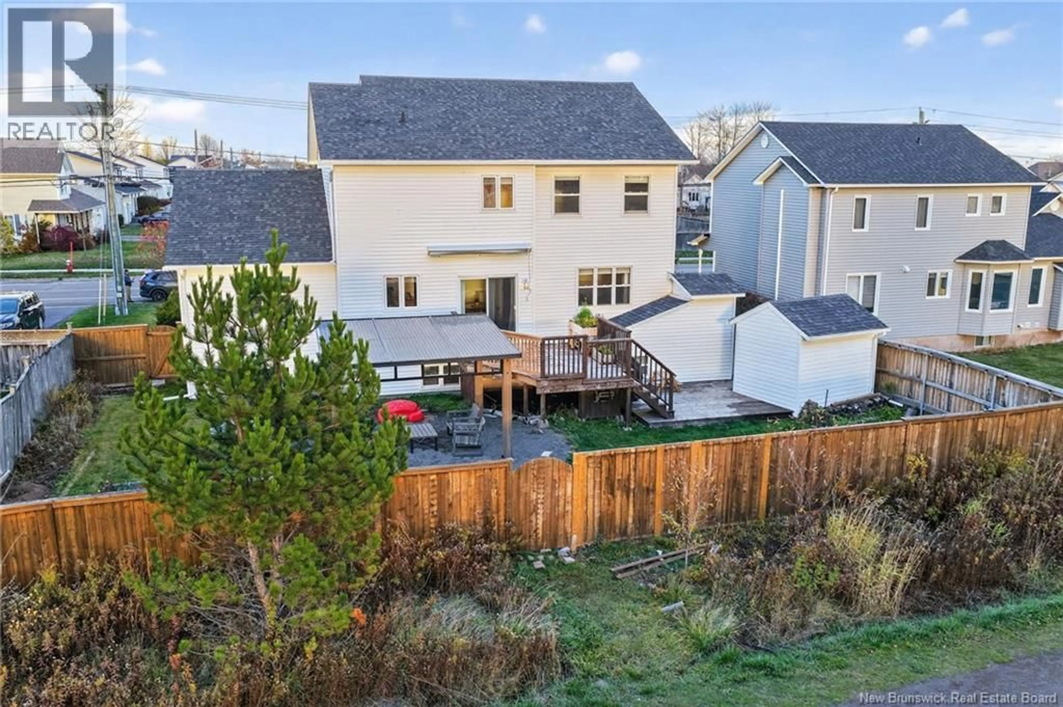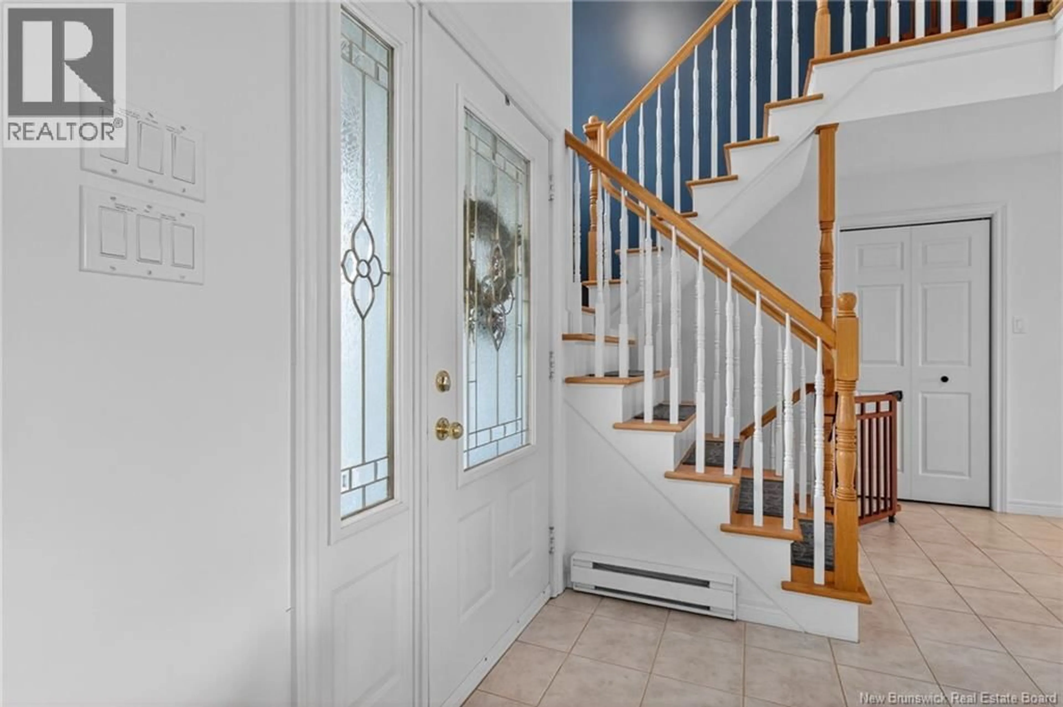162 TWIN OAKS DR, Moncton, New Brunswick E1G4W4
Contact us about this property
Highlights
Estimated valueThis is the price Wahi expects this property to sell for.
The calculation is powered by our Instant Home Value Estimate, which uses current market and property price trends to estimate your home’s value with a 90% accuracy rate.Not available
Price/Sqft$188/sqft
Monthly cost
Open Calculator
Description
Welcome to 162 Twin Oaks Drive, located in desirable Moncton North and offering the advantage of a fully finished in-law suite. As you enter, the spacious foyer and vaulted ceilings make a striking first impression. The main living and dining areas feature cathedral ceilings, creating a bright and versatile layout that suits both everyday living and entertaining. The kitchen provides ample cabinetry, an island ideal for busy family life. A bright den/office completes the main level, perfect for work or relaxation. Upstairs, youll find a generous primary bedroom with a walk-in closet and private ensuite, along with two additional bedrooms, a second full bathroom, and the convenience of upper-level laundry. The lower level offers valuable flexibility. Whether used as part of the main home or as an in-law suite, it includes a full kitchen, living area, bedroom, second laundry, full bath, and a separate side entrance for privacy and independence. Outside, enjoy a backyard that backs onto Moncton Norths popular walking trail, providing a peaceful outdoor setting with direct natural access. Youll also appreciate the proximity to schools, daycares, the YMCA, and all amenities. A rare opportunity in a sought-after locationthis home combines comfort, function, and uniqueness. (id:39198)
Property Details
Interior
Features
Second level Floor
4pc Bathroom
6'7'' x 8'8''Laundry room
Bedroom
10'3'' x 14'11''Bedroom
9'11'' x 18'5''Property History
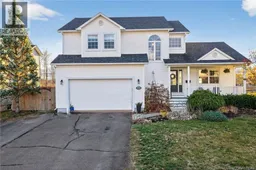 42
42
