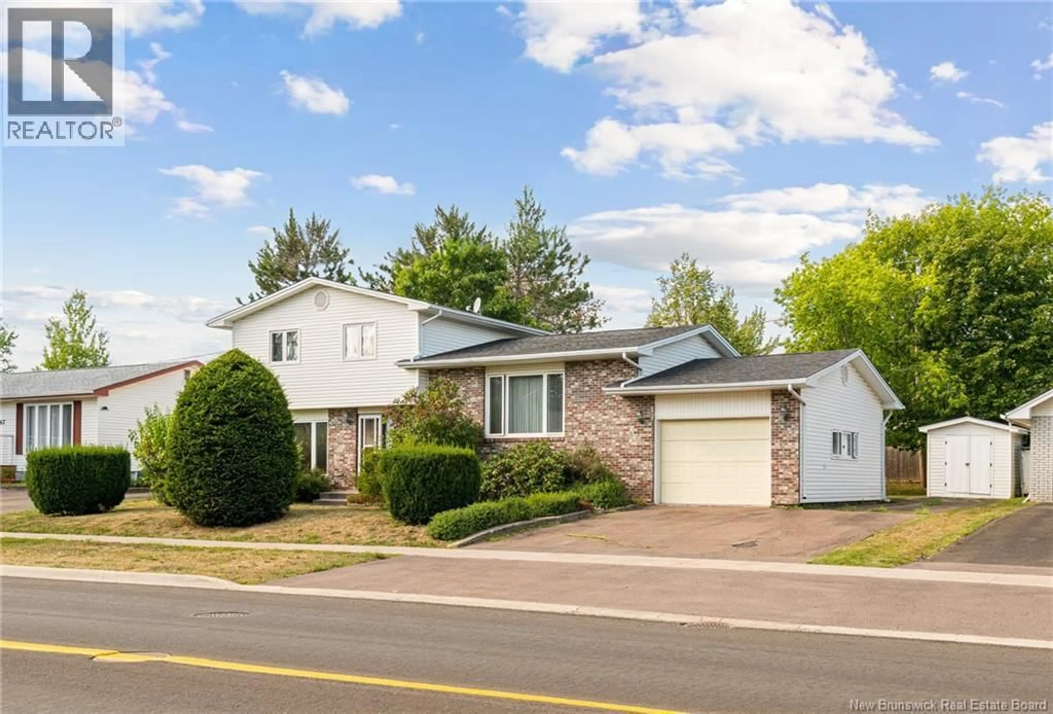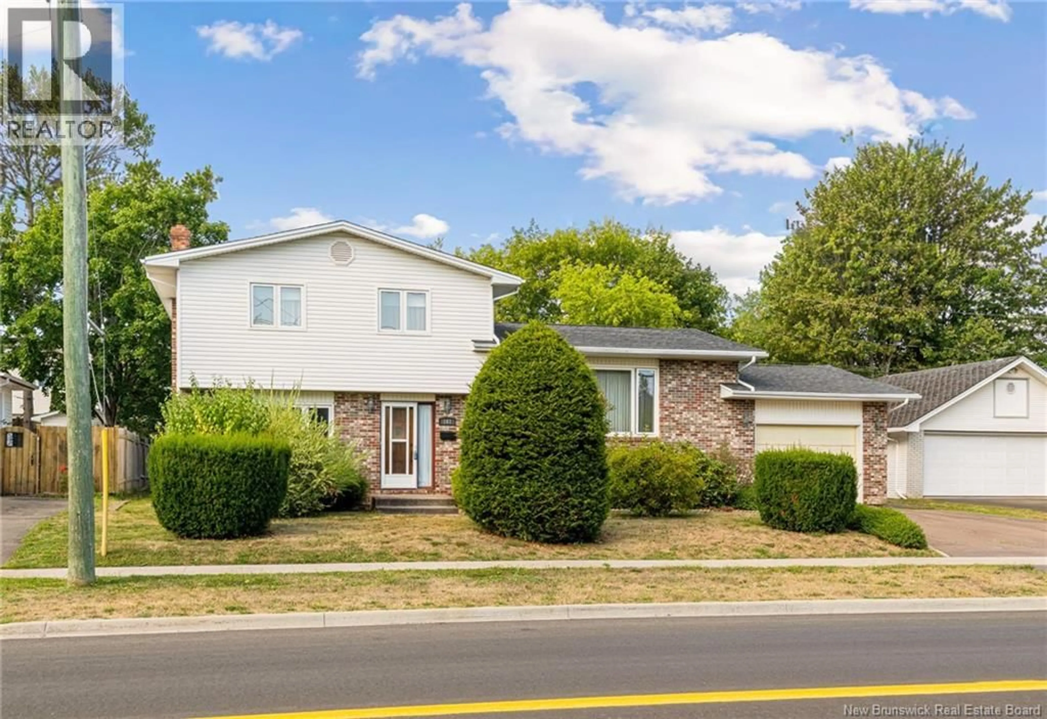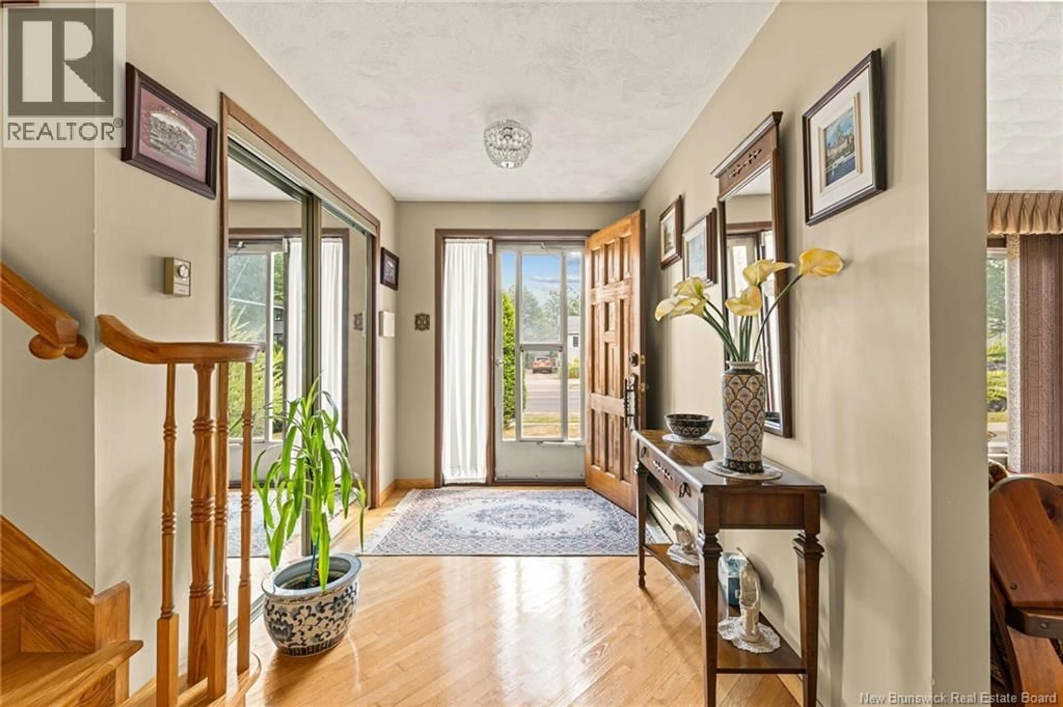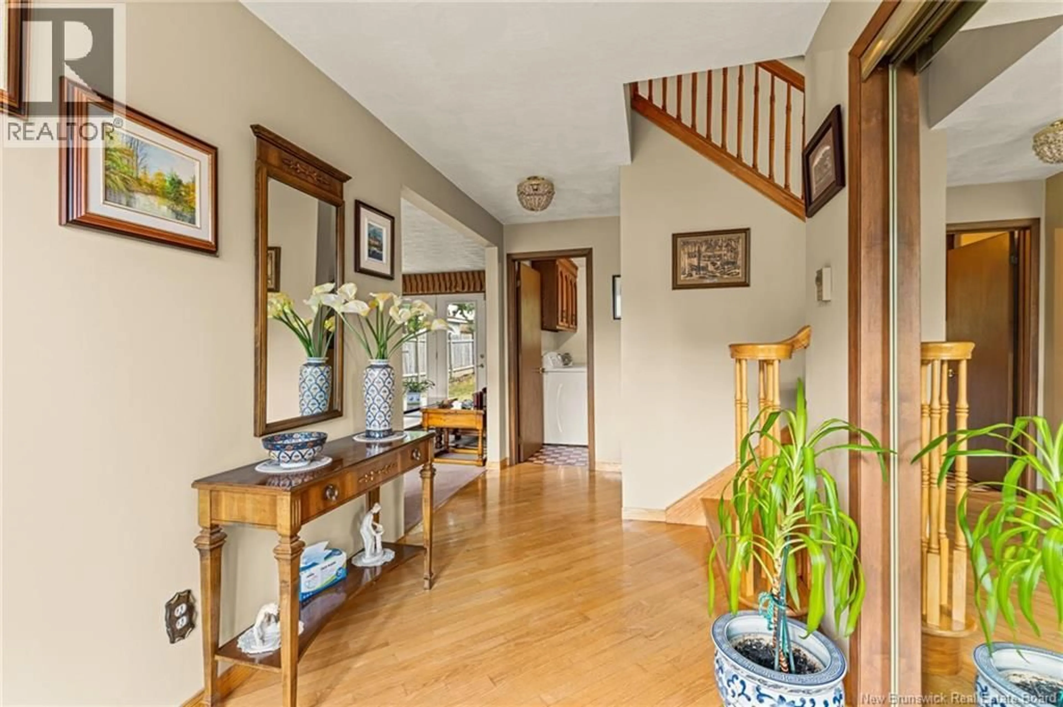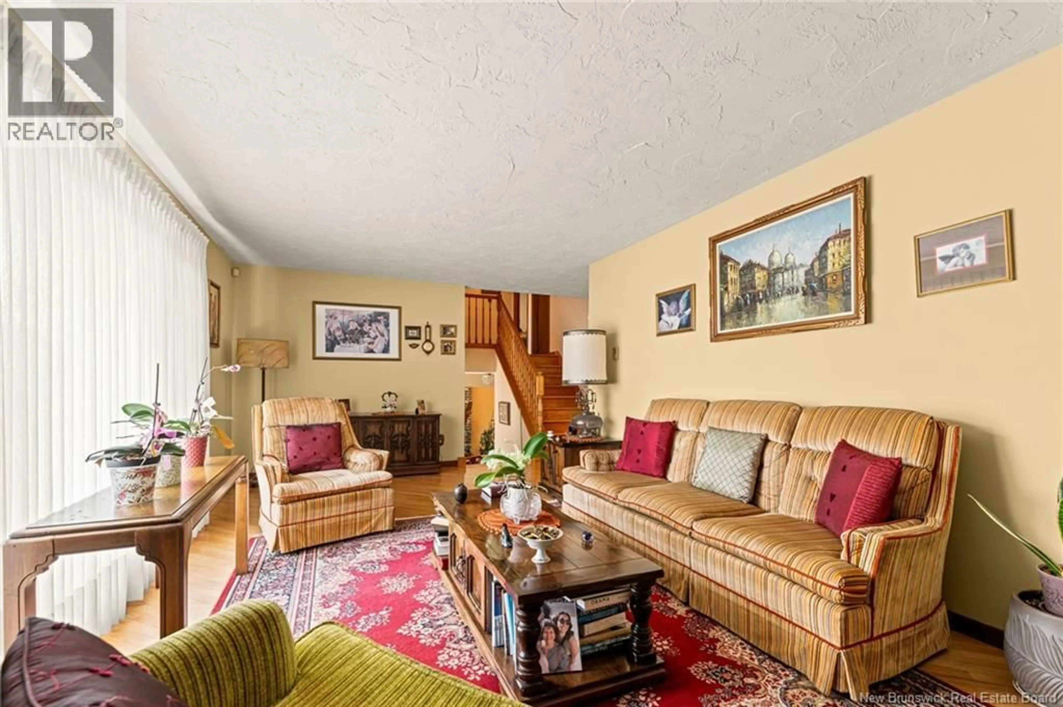161 HENNESSEY, Moncton, New Brunswick E1A5P2
Contact us about this property
Highlights
Estimated valueThis is the price Wahi expects this property to sell for.
The calculation is powered by our Instant Home Value Estimate, which uses current market and property price trends to estimate your home’s value with a 90% accuracy rate.Not available
Price/Sqft$188/sqft
Monthly cost
Open Calculator
Description
Welcome to 161 Hennessey in Moncton East, a truly impressive four-level home that's been meticulously maintained! This charming property immediately greets you with its inviting curb appeal and mature landscape. Step inside to discover a spacious and welcoming layout filled with character, including stunning hardwood floors and carpets that flow throughout. This home offers an abundance of versatile living space, perfect for family life and entertaining. The upstairs features 3 generously sized bedrooms with a full bathroom, while the lower level provides 2 additional rooms that can easily function as extra bedrooms, home offices, or storage, adapting to your needs. Main floor features a full bathroom with laundry & cozy living room with lots of natural light and sliding door leading to the back yard. A convenient attached garage adds to the home's practicality with access to the lower level. With its blend of classic charm and ample living space both inside and out, this is a property you won't want to miss! For more information or to book your private viewing call today! (id:39198)
Property Details
Interior
Features
Basement Floor
Bedroom
8'10'' x 1'0''Bedroom
8'10'' x 8'0''Family room
11'5'' x 20'10''Property History
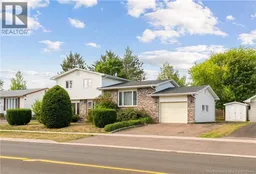 45
45
