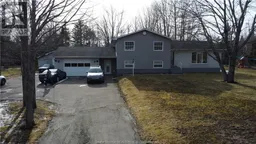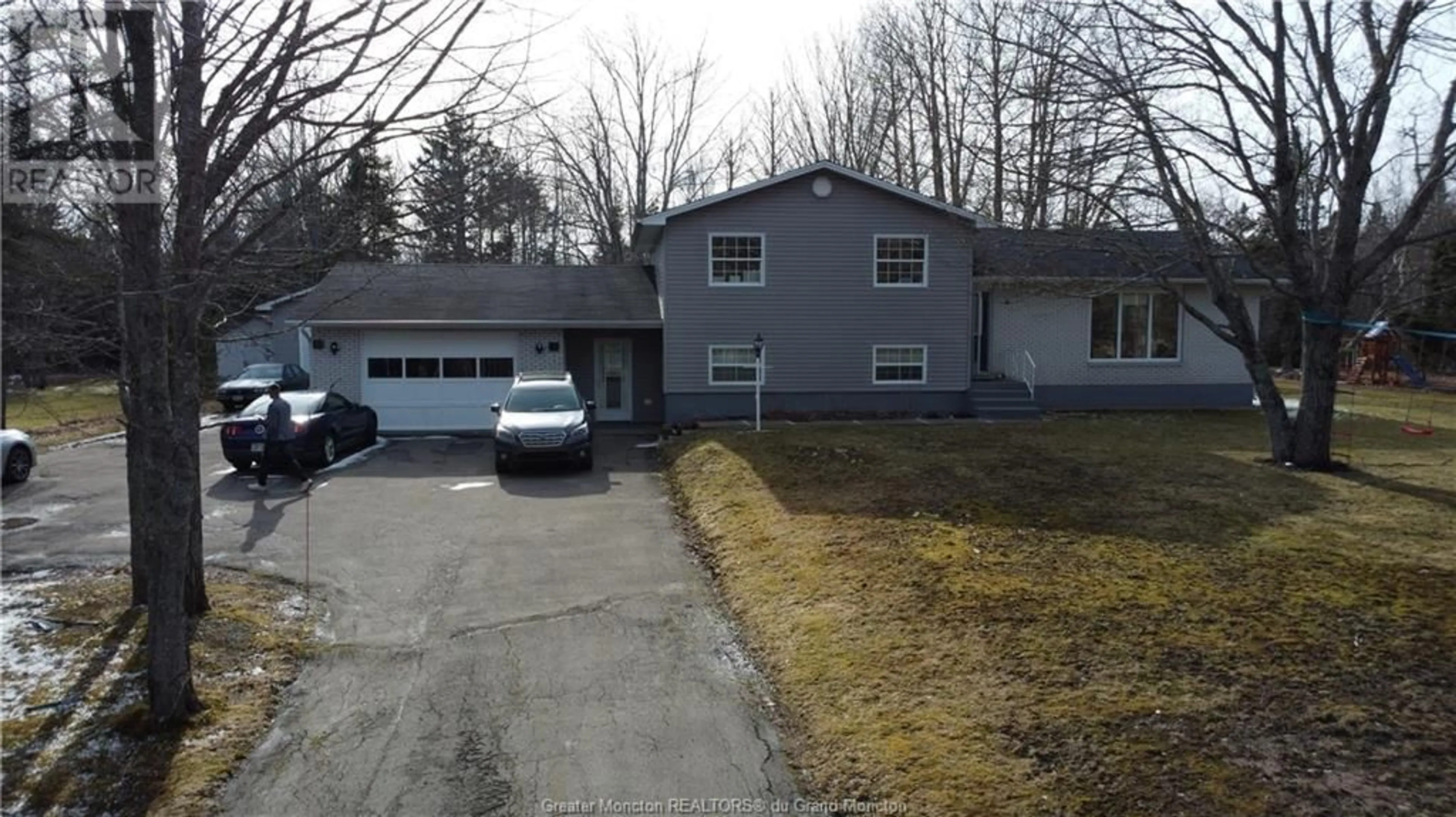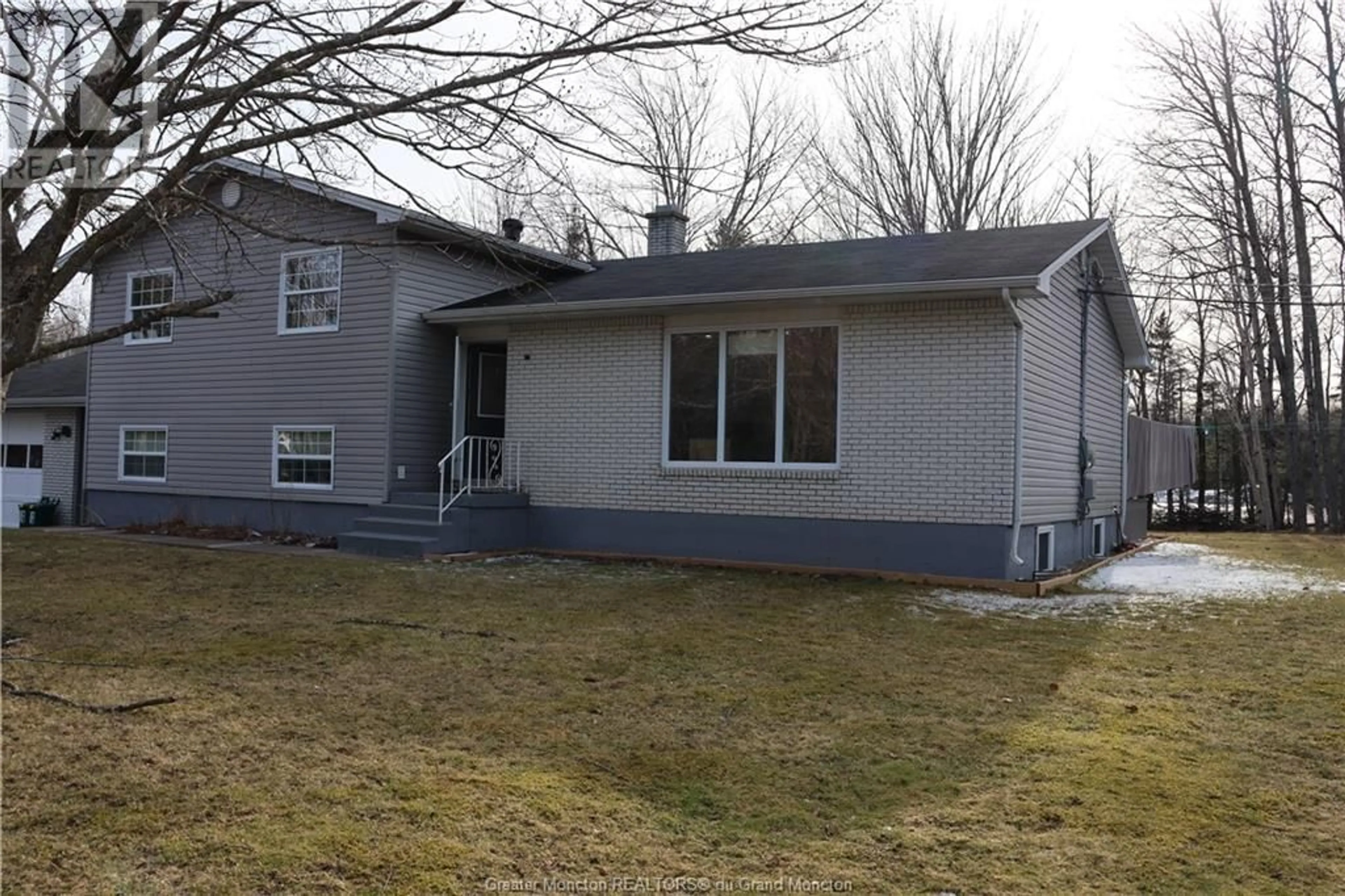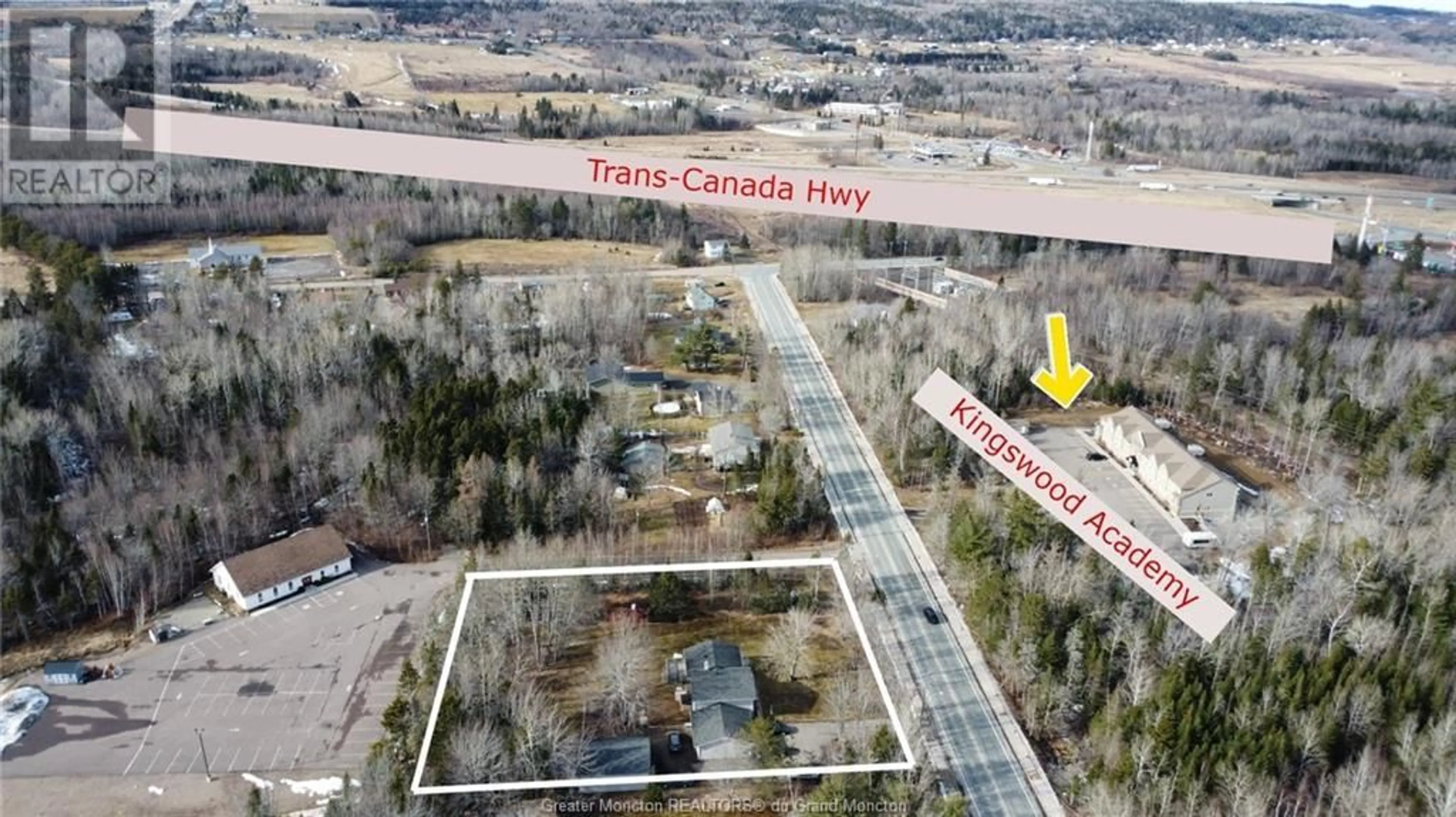1520 Ryan ST, Moncton, New Brunswick E1G2V3
Contact us about this property
Highlights
Estimated ValueThis is the price Wahi expects this property to sell for.
The calculation is powered by our Instant Home Value Estimate, which uses current market and property price trends to estimate your home’s value with a 90% accuracy rate.Not available
Price/Sqft$292/sqft
Days On Market11 days
Est. Mortgage$2,576/mth
Tax Amount ()-
Description
In-law suite! 4 Kitchens! 1.02 acres lot! Welcome to 1520 Ryan street, an impressive 4-level home in Moncton North! Featuring an in-law suite, 4 kitchens, and sprawling across a 1.02-acre R2 zoned lot, this property offers immense rental potential. The main unit on the upper level boasts 3 bedrooms, 1 full bathroom, laundry area, a spacious modern kitchen, a refreshing dining area and a huge living room with abundant natural light. Enjoy the large deck overlooking the beautifully treed backyard. The lower level features 2 bedrooms, each with their own small kitchenette, and their private full bathroom. Additionally, the basement features a 1-bedroom + 1 office in-law suite with an open concept kitchen and living room, along with another full bathroom. Two big car garages, one detached (32' x 23' with 11' high ceiling) and one attached, along with a very big paved circular driveway, provide ample parking space. The expansive lot creates a country-like ambiance, complete with a huge backyard featuring kids play area and a fenced section for pets. Don't miss this opportunity in desirable Moncton North, close to all amenities! Contact your favourite REALTOR® today to schedule a private viewing. (id:39198)
Property Details
Interior
Features
Second level Floor
Living room
Kitchen
Dining room
Bedroom
Exterior
Features
Property History
 46
46




