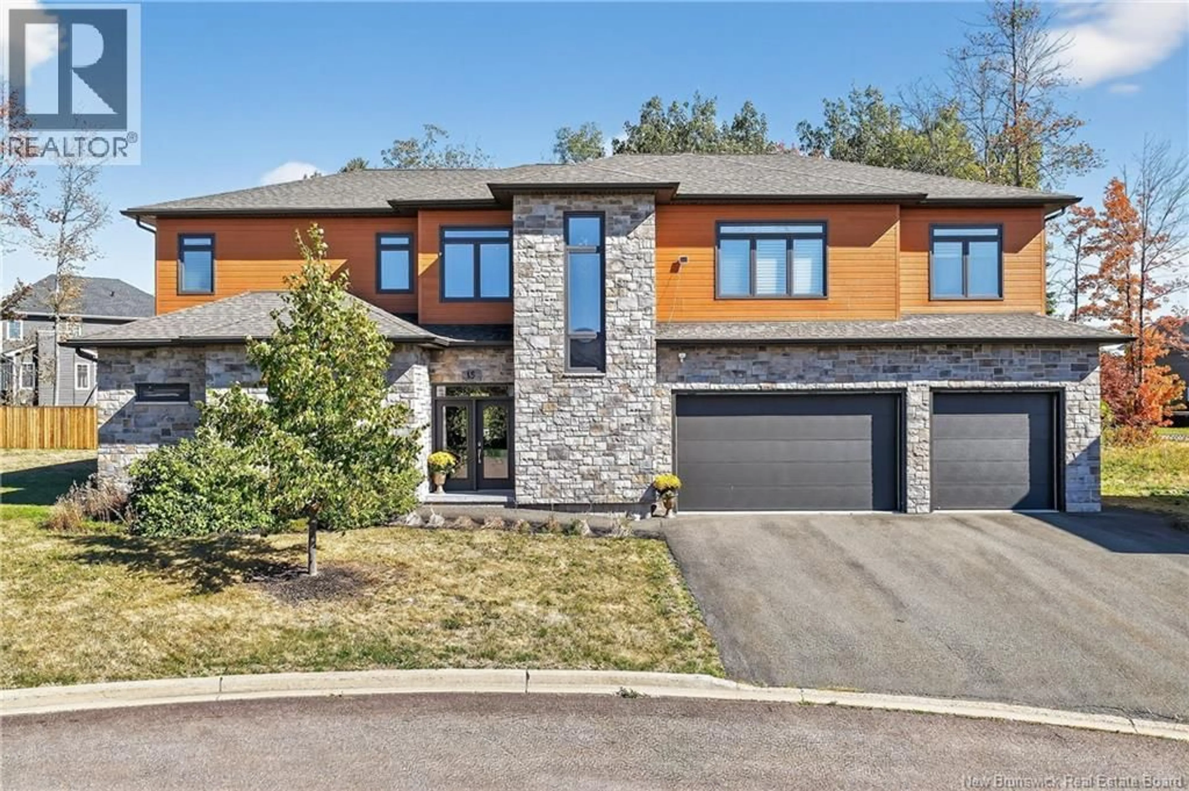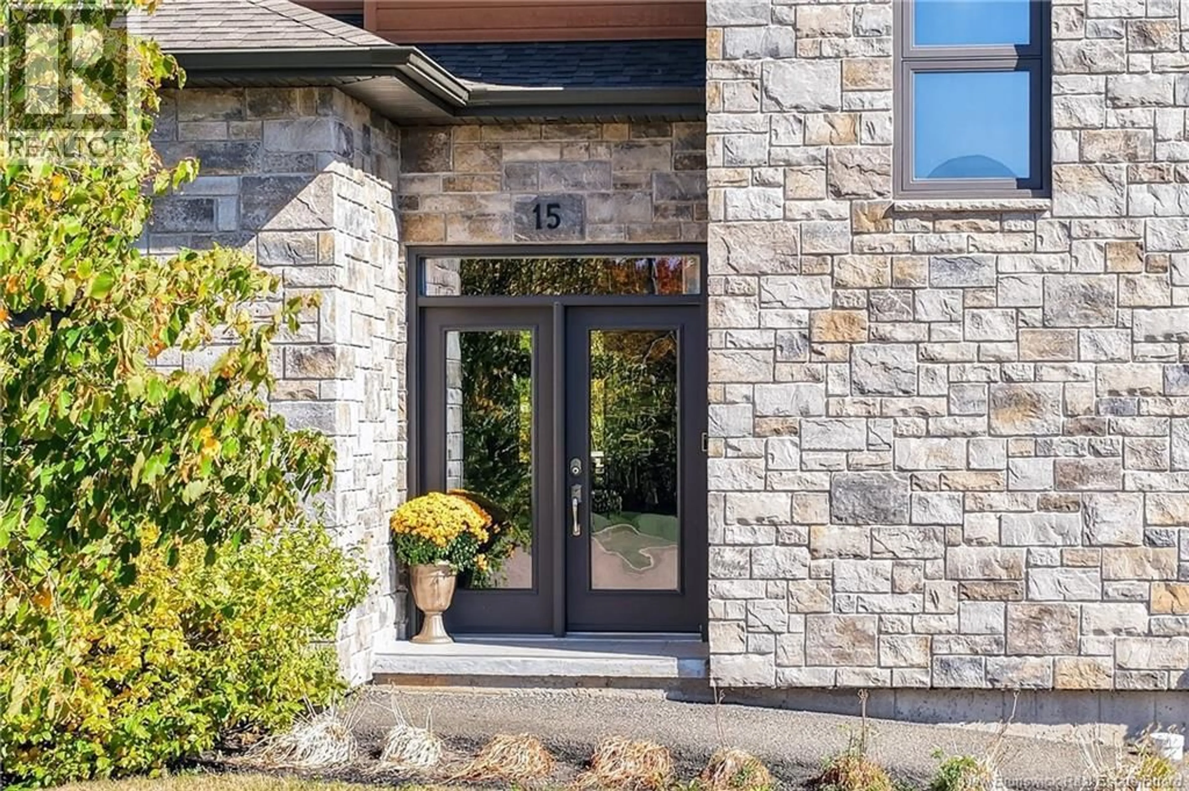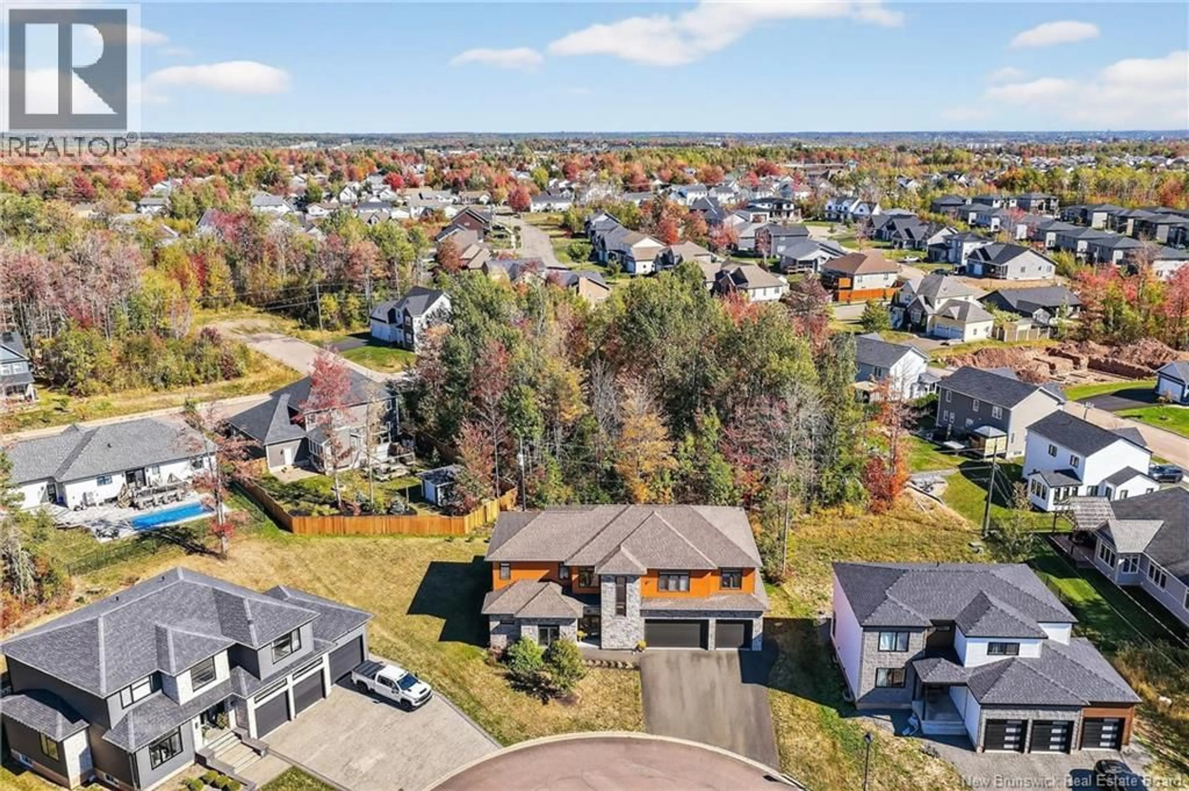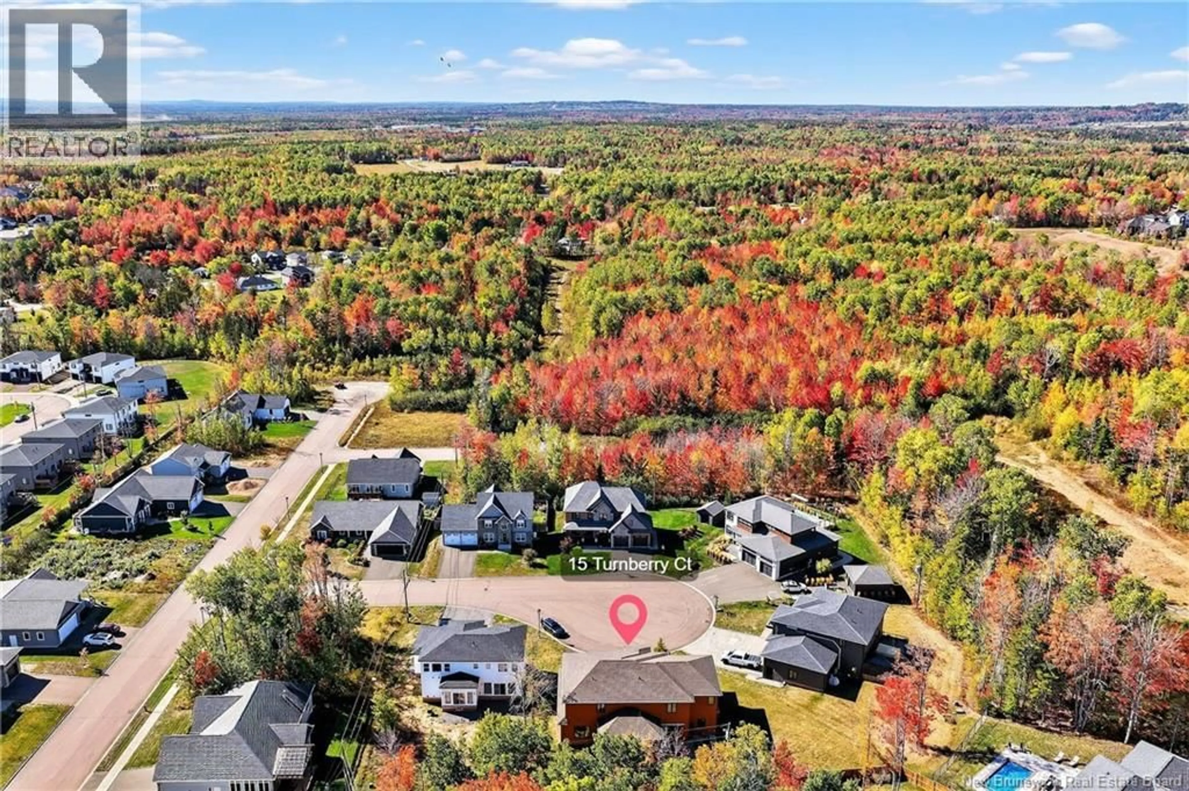15 TURNBERRY COURT, Moncton, New Brunswick E1G5R8
Contact us about this property
Highlights
Estimated valueThis is the price Wahi expects this property to sell for.
The calculation is powered by our Instant Home Value Estimate, which uses current market and property price trends to estimate your home’s value with a 90% accuracy rate.Not available
Price/Sqft$184/sqft
Monthly cost
Open Calculator
Description
Stunning 2 sty, 4 bedroom, 3 bath home that will amaze you! Located in Moncton north on a prestigious cul de sac in Stonehaven Estates. This magnificent home was built on slab and is equipped with geothermal systems. Modern inviting curb appeal. Inside you will be in awe with the open concept layout, 10.5 foot ceilings, heated floors and modern flare throughout. The kitchen is a chefs dream with high end appliances, double ovens, massive center island with prep sink, apron sink and impressive walk in pantry. The open main floor plan offers large eating area, wine nook, Livingroom with wall to ceiling fire place, games/theatre room, hot tub 3 season sunroom with double garden doors on either side of the 2 sided fireplace wall and garden door leading out to back concrete deck with Firepit area. An entertainers paradise! Finishing off the main floor is half bath and utility room. Upstairs is a masterpiece with welcoming landing, lots of natural light and a chaise area to curl up in. Jack and Jill bedrooms are separated by a 5 pc family bath, another spacious bedroom currently used as a gym, stunning laundry room you will always want to do laundry in and the primary bedroom like no other! Walk through double doors into your bedroom suite with wall to floor built in wardrobe with bench, personal lounge room for those 'hide away breaks', 5 pc spa bathroom and 'pieces de resistance', your very own personal 'dressing room'. View today! (id:39198)
Property Details
Interior
Features
Second level Floor
Laundry room
8'5'' x 16'4''Other
16'0'' x 30'0''Other
10'10'' x 13'0''Sitting room
11'3'' x 13'1''Property History
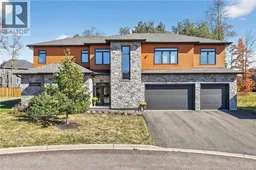 50
50
