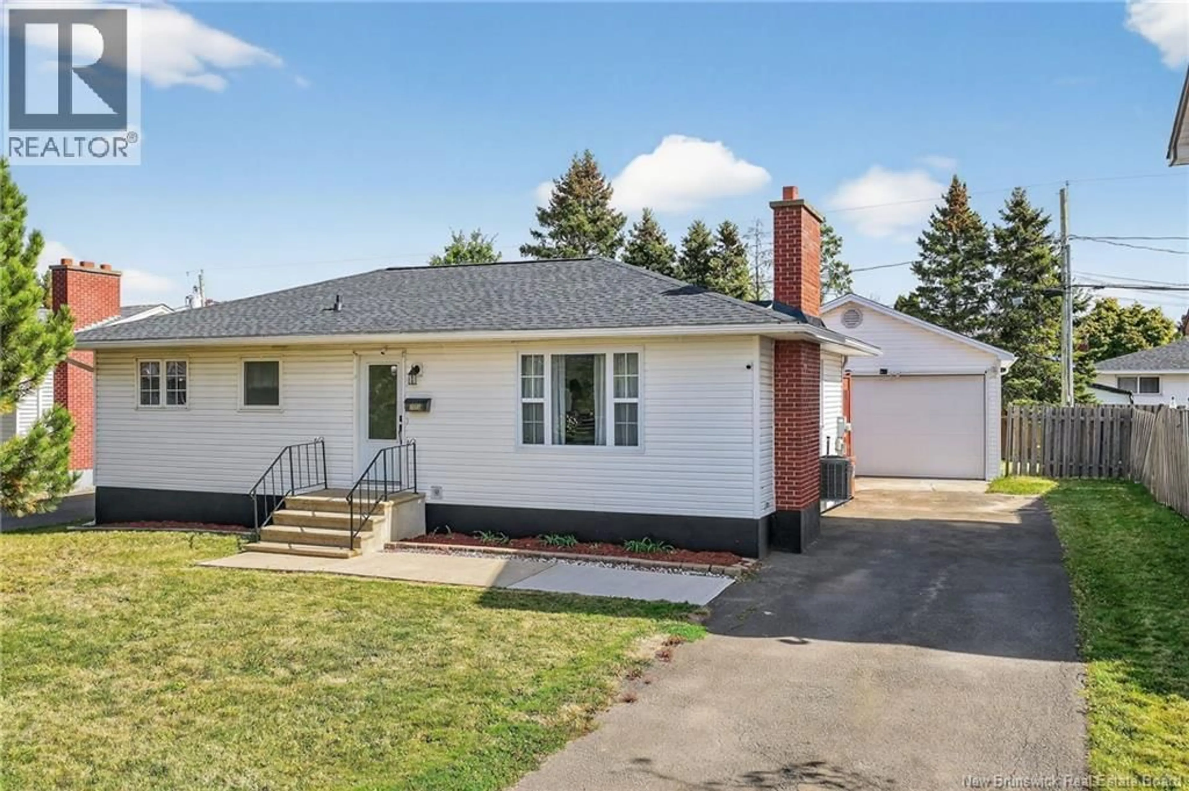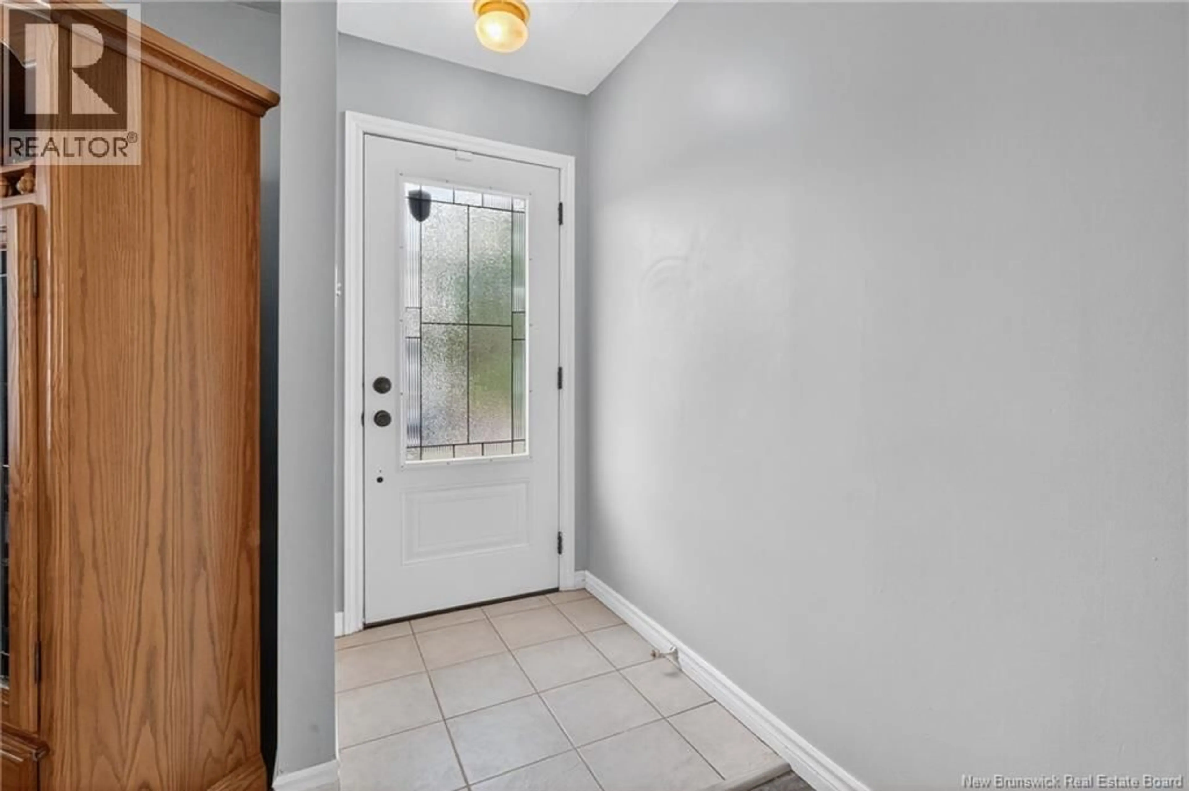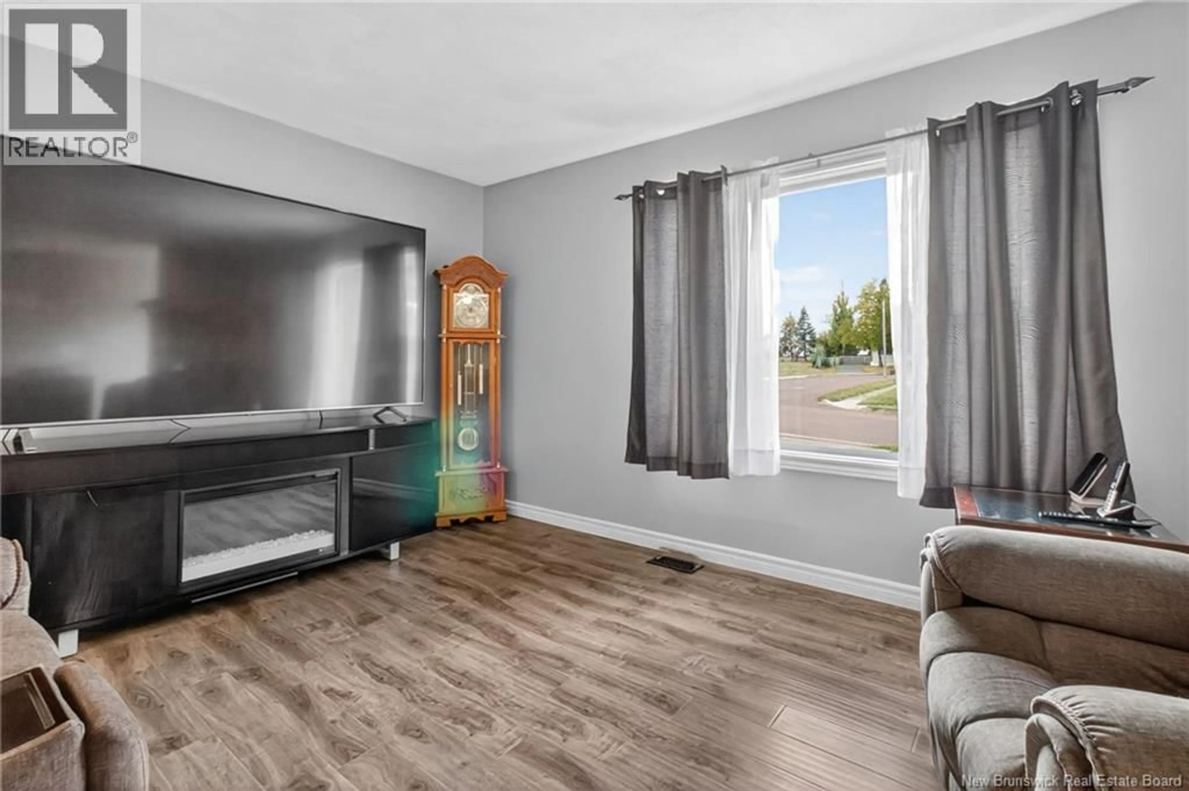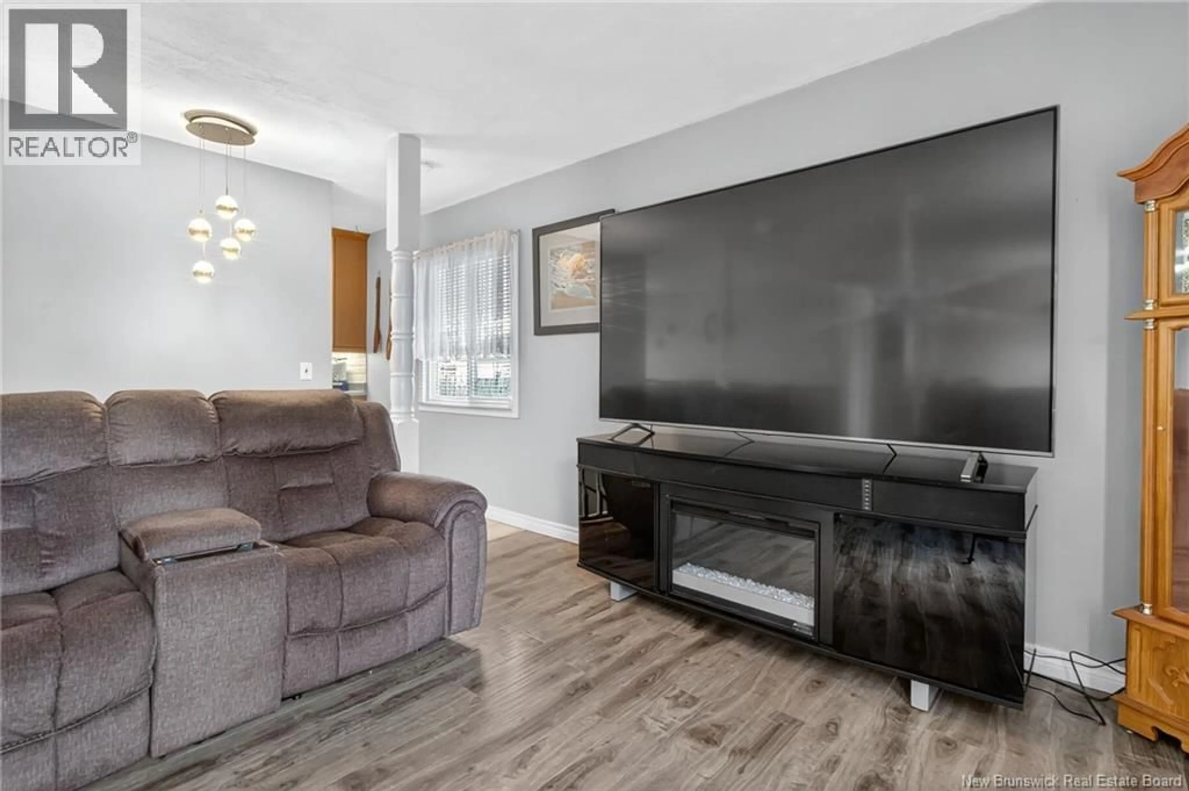133 SAVOIE DRIVE, Moncton, New Brunswick E1C8H4
Contact us about this property
Highlights
Estimated valueThis is the price Wahi expects this property to sell for.
The calculation is powered by our Instant Home Value Estimate, which uses current market and property price trends to estimate your home’s value with a 90% accuracy rate.Not available
Price/Sqft$248/sqft
Monthly cost
Open Calculator
Description
Welcome to 133 Savoie Drive, a beautifully maintained 3 bedroom, 1.5 bath bungalow in the heart of Moncton Center. This home is packed with features to enjoy, including an above-ground pool, fenced yard, and a detached double garage. The fully finished basement offers two versatile bonus roomsperfect for a home office, gym, or guest space. Recent updates include a new roof, new electrical panel, and a generator panel, giving you peace of mind for years to come. Ideally located close to schools, shopping, and all city amenities, this move-in ready home is the complete package. Who wouldnt want to call this one home? Call your REALTOR® today! (id:39198)
Property Details
Interior
Features
Basement Floor
Storage
10'8'' x 9'0''Utility room
10'11'' x 7'2''2pc Bathroom
4'8'' x 5'11''Bedroom
10'8'' x 13'0''Exterior
Features
Property History
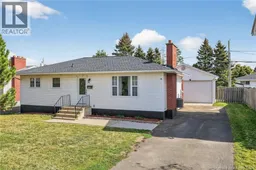 47
47
