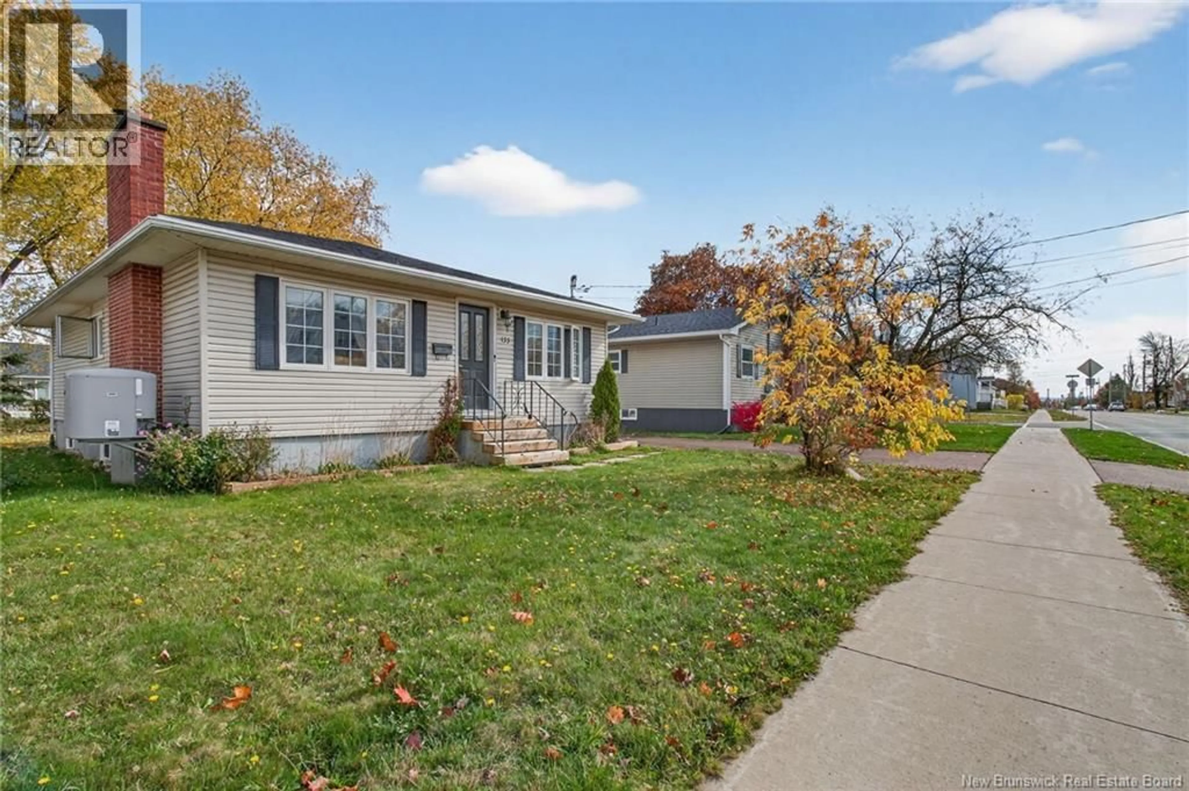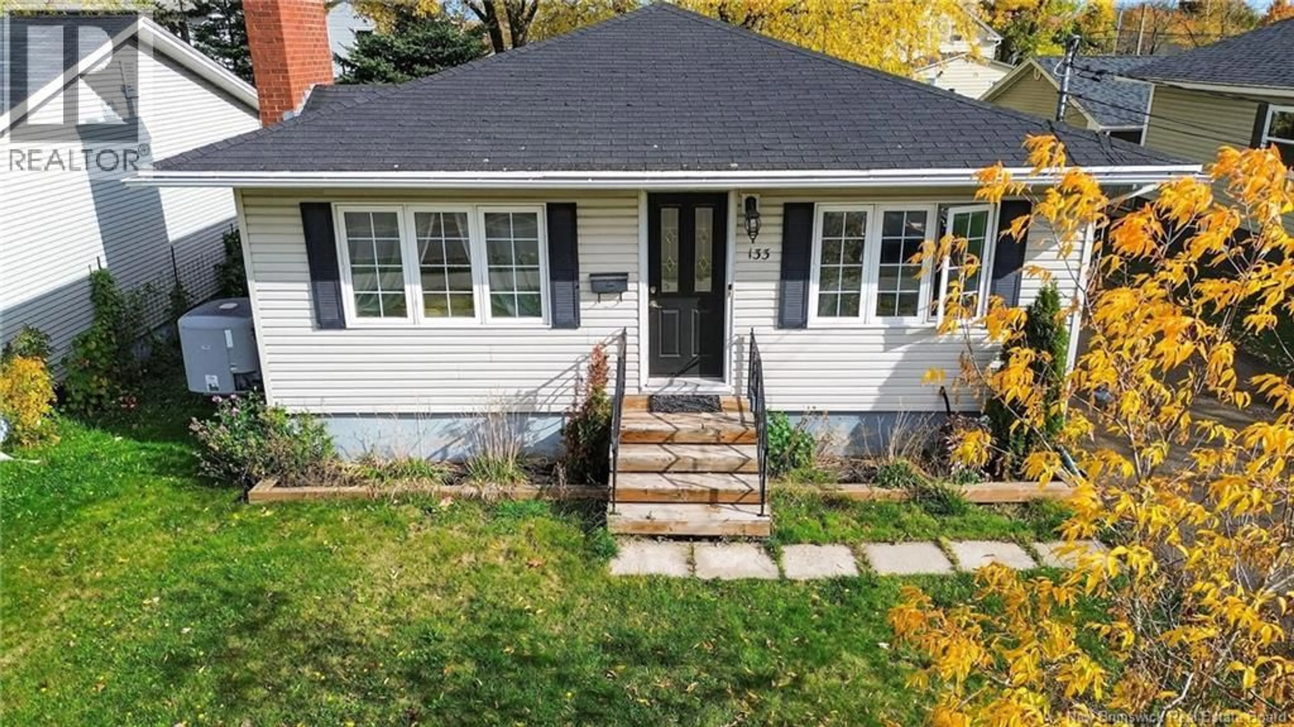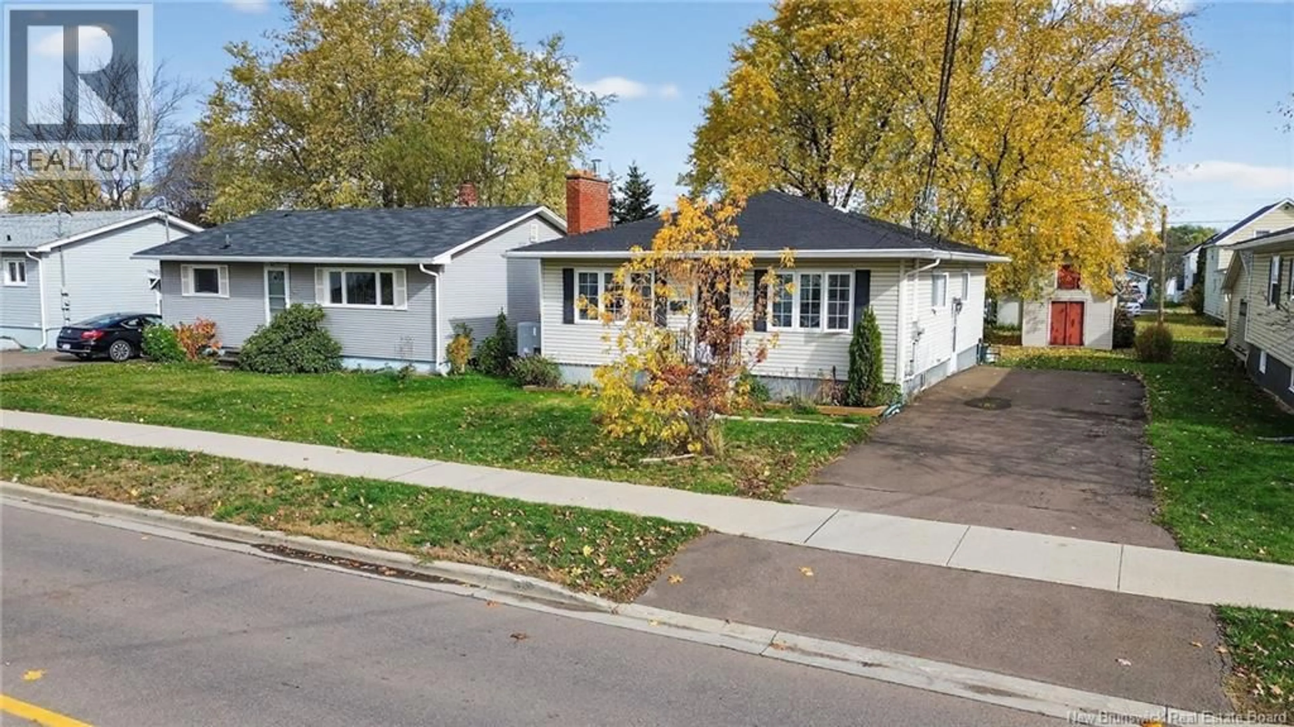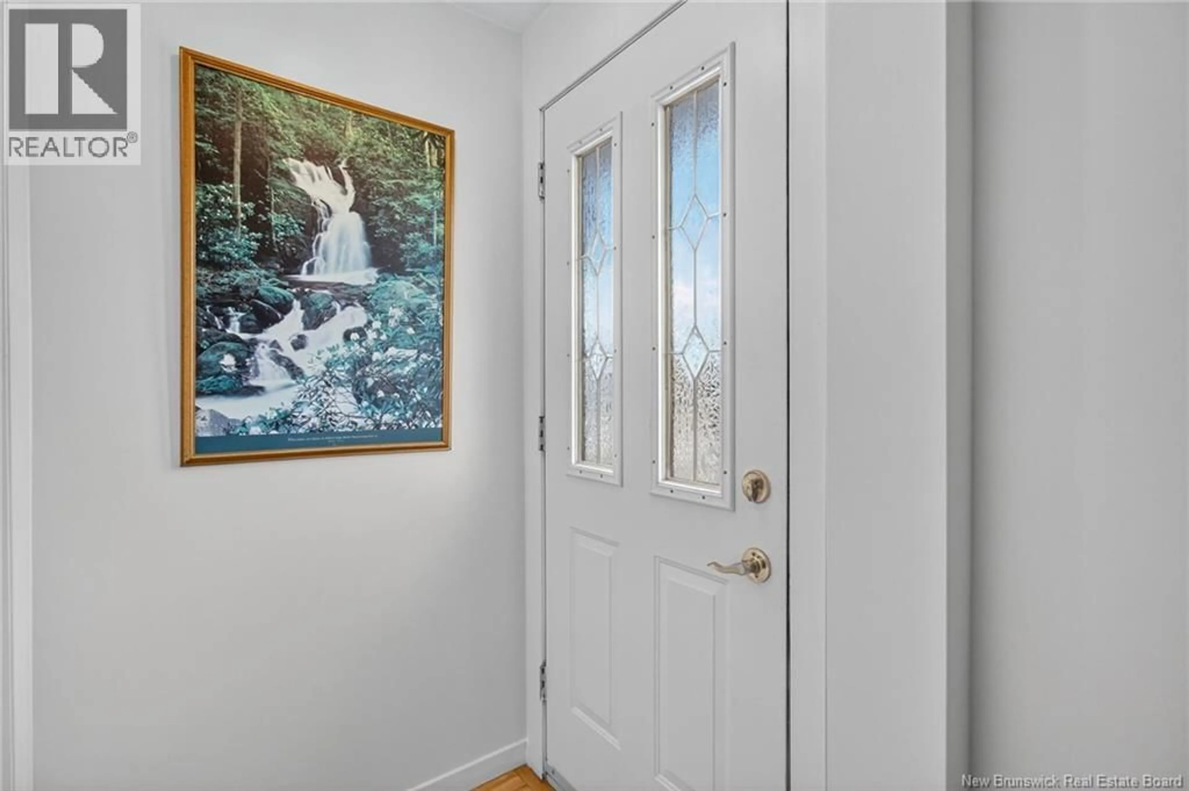133 PURDY AVENUE, Moncton, New Brunswick E1C7W3
Contact us about this property
Highlights
Estimated valueThis is the price Wahi expects this property to sell for.
The calculation is powered by our Instant Home Value Estimate, which uses current market and property price trends to estimate your home’s value with a 90% accuracy rate.Not available
Price/Sqft$216/sqft
Monthly cost
Open Calculator
Description
Welcome to this beautifully maintained bungalow located in the sought-after Birchmount area, just minutes from NBCC, Mapleton shopping, schools, and all amenities. Perfect for families or those seeking a home with income potential, this property offers comfort, convenience, and plenty of space both inside and out. The main level features a warm and inviting family roomthe perfect spot to relax and unwind. The eat-in kitchen offers ample counter and storage space, ideal for home cooking and gatherings. Down the hall, youll find an updated 4-piece bathroom and three spacious bedrooms, providing plenty of room for the whole family. The basement is mostly finished and offers fantastic flexibility, including three additional bedrooms (2 are conforming 1 does not have an egress window), a den, a 3-piece bathroom, laundry room, and a storage/utility area. With a separate side entrance, the basement offers excellent potential for an in-law suite or private living space. Outside, enjoy a large backyardperfect for outdoor activitiesand a huge baby barn for all your storage needs. A spacious driveway provides ample parking for multiple vehicles. This home combines comfort, functionality, and a prime locationan ideal opportunity in a family-friendly neighbourhood. (id:39198)
Property Details
Interior
Features
Basement Floor
Utility room
4'8'' x 13'Utility room
16'6'' x 13'2''3pc Bathroom
8'9'' x 8'11''Bedroom
9'1'' x 12'9''Property History
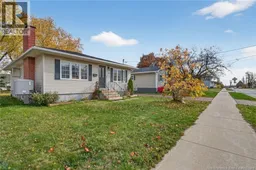 39
39
