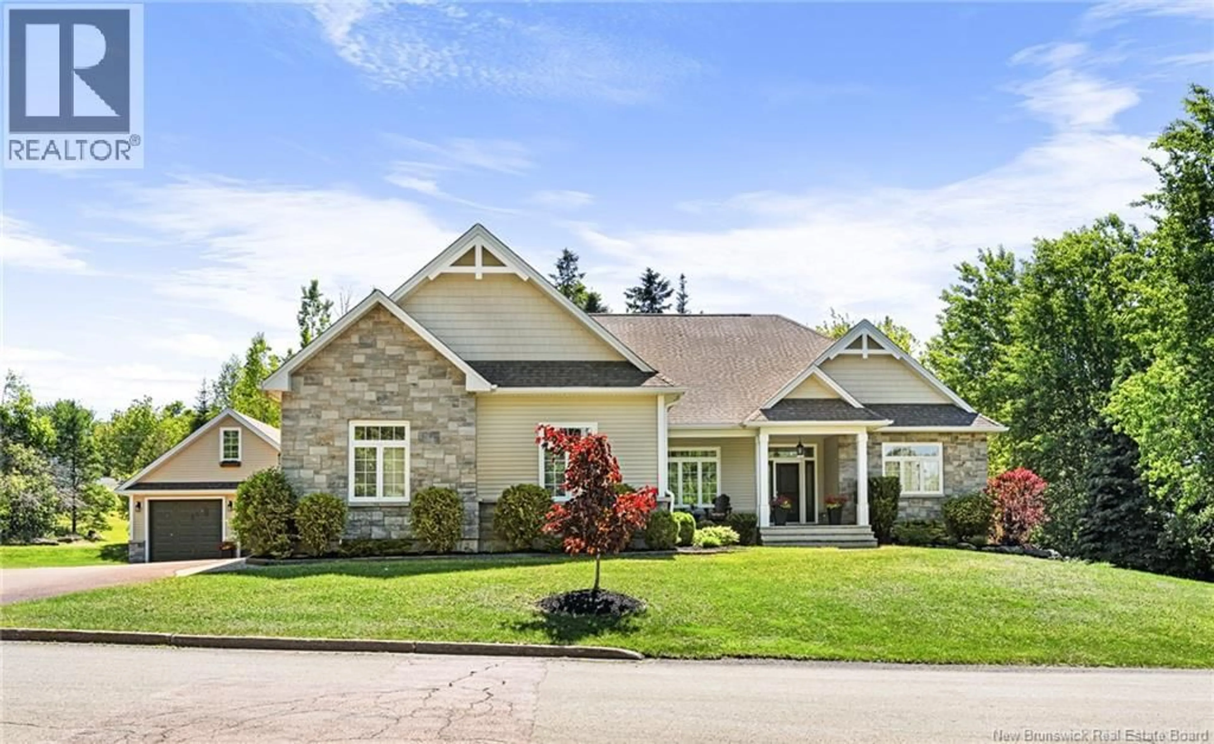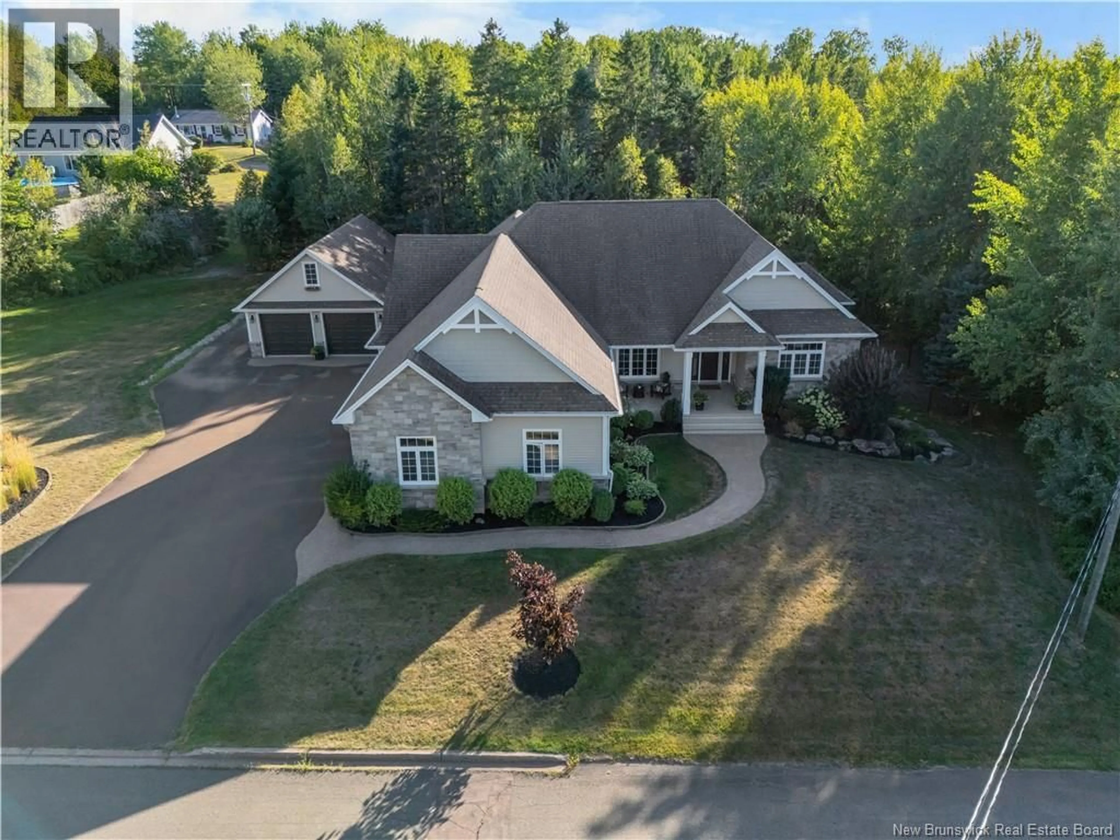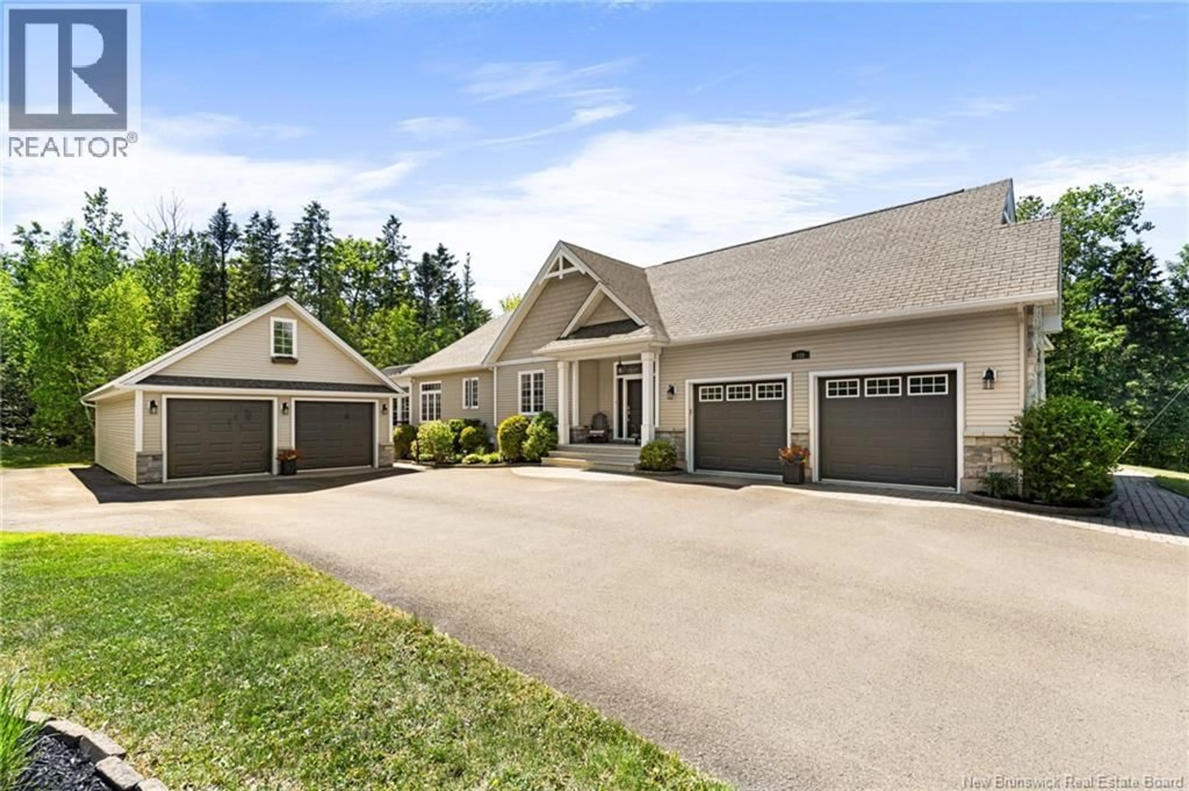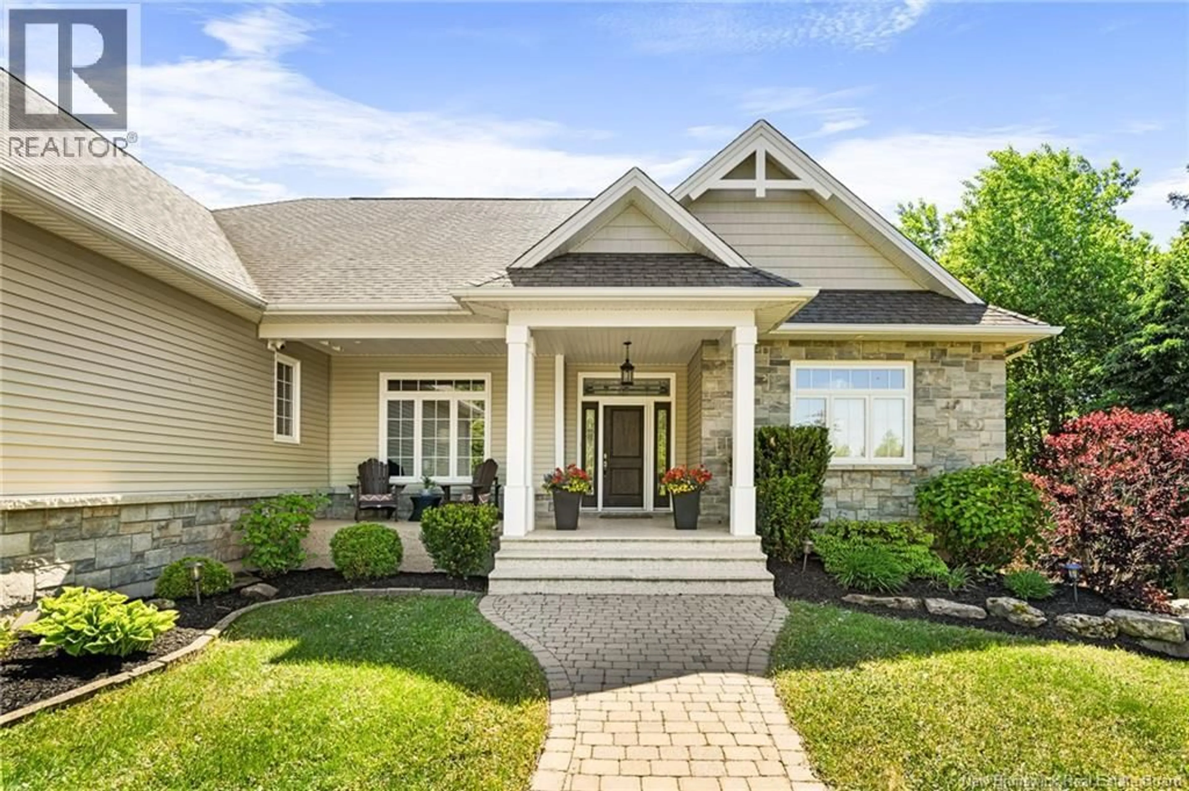132 GREENWICH DRIVE, Moncton, New Brunswick E1A7B1
Contact us about this property
Highlights
Estimated valueThis is the price Wahi expects this property to sell for.
The calculation is powered by our Instant Home Value Estimate, which uses current market and property price trends to estimate your home’s value with a 90% accuracy rate.Not available
Price/Sqft$219/sqft
Monthly cost
Open Calculator
Description
STUNNING EXECUTIVE HOME WITH LOTS OF UPGRADED FEATURES INCLUDING DOUBLE ATTACHED GARAGE AND DETACHED GARAGE IN MONCTON EAST! Located on a quiet street and within easy access to major highways, this home offers LOTS OF LIVING SPACE AND HIGH END FINISHES. The main floor features an OPEN CONCEPT DESIGN offering a CUSTOM KITCHEN WITH WALK-IN PANTRY and GRANITE COUNTERTOPS, a well appointed living room highlighted by vaulted ceilings and a propane fireplace, an office, and a recently added three season sunroom. Down the hall, you will find the PRIMARY BEDROOM offering his and hers walk-in closet and a SPACIOUS LUXURIOUS 5 PC ENSUITE. An additional bedroom, a full bathroom, and a bedroom complete this level. The FULLY FINISHED LOWER LEVEL WALKOUT adds additional living space with a large family room, a media room with a built-in bar, a gym, a full bathroom, two additional bedrooms, and a storage room. The lower level also includes a pellet stove for an alternate heat source. This home features the incredible bonus of in-floor heating throughout both floors, the attached garage, and the detached garage. The exterior of this home includes professionally manicured landscaping, a detached garage with a back room HOT TUB, and a loft for storage, and MUCH MORE. Please click on the link: https://youtu.be/bInFOgG7gek to view a video showing the dronage of the property for your review. Call your REALTOR® for more details! (id:39198)
Property Details
Interior
Features
Main level Floor
Bedroom
13'0'' x 11'0''Other
16'8'' x 13'7''Pantry
9'9'' x 7'6''Living room
16'0'' x 20'7''Property History
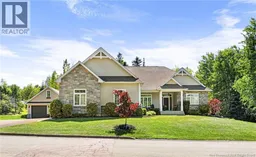 50
50
