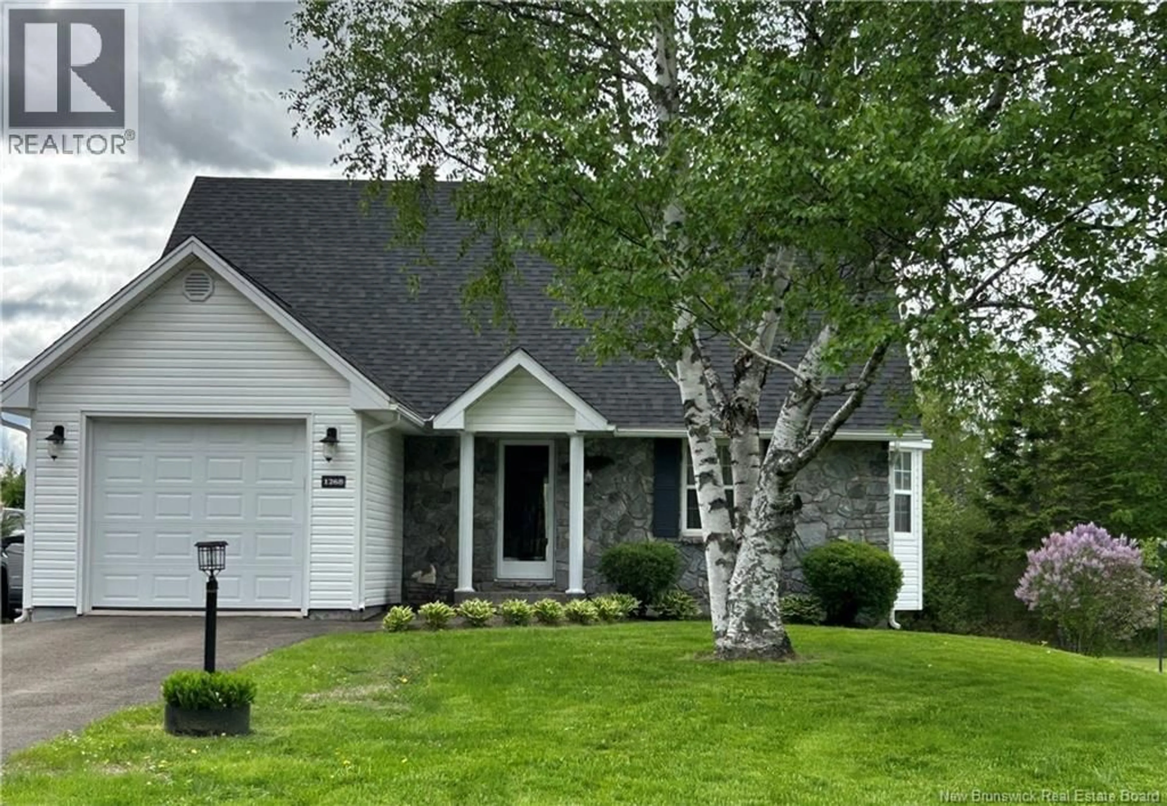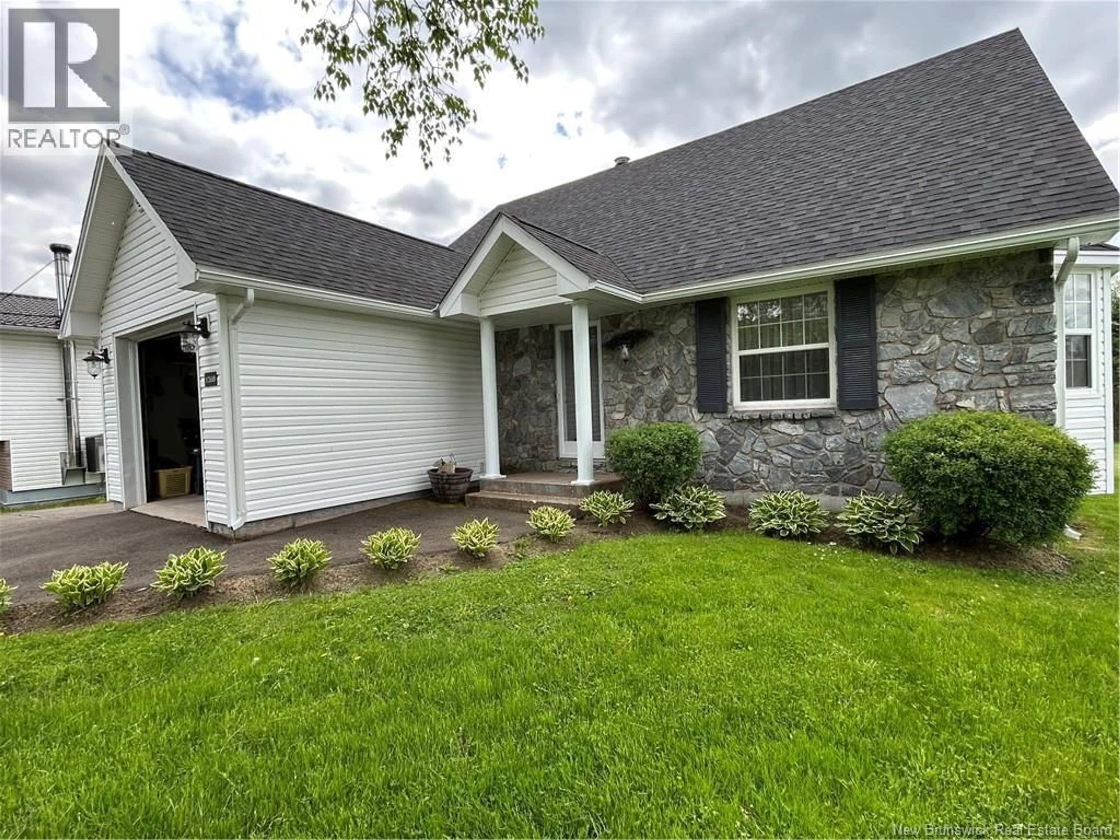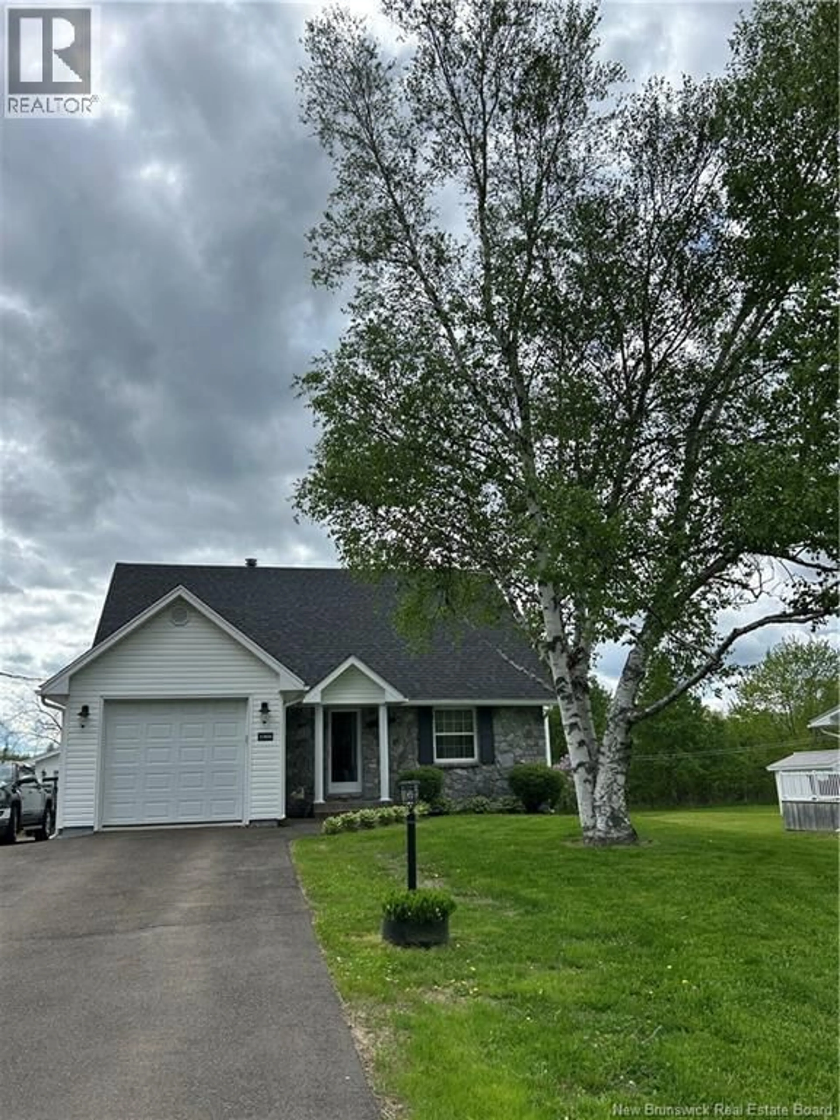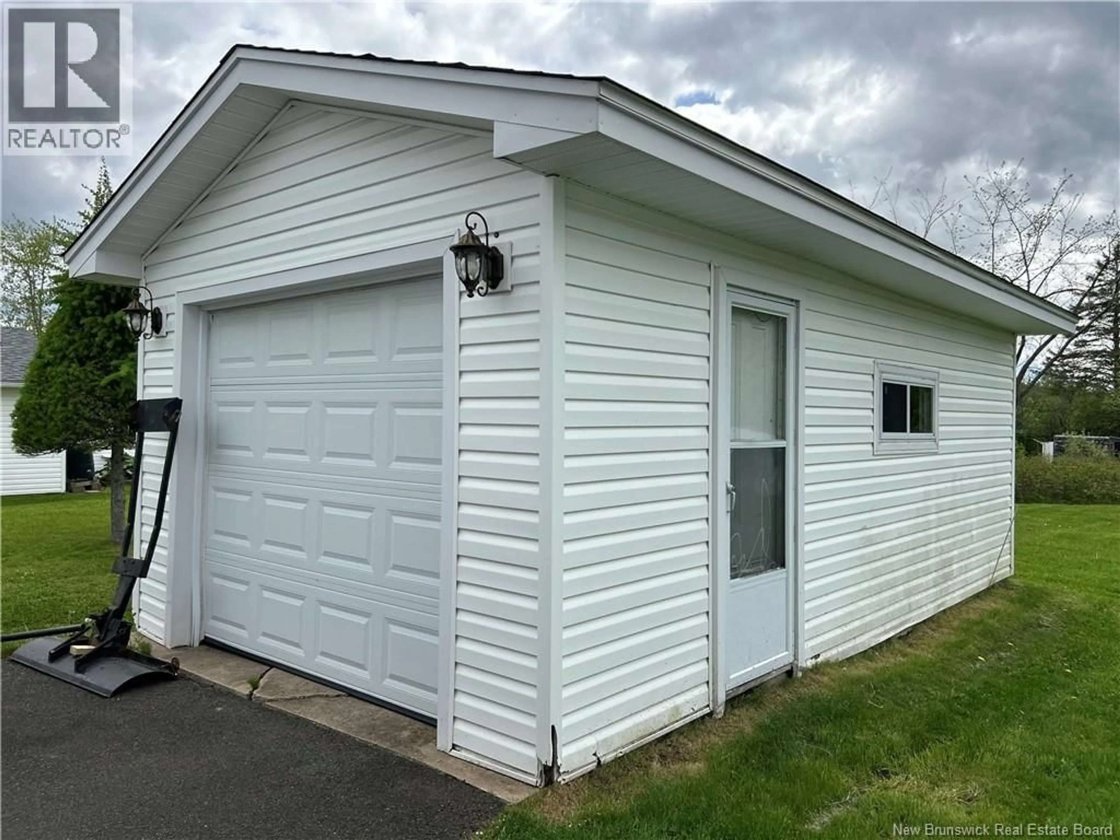1268 ELMWOOD, Moncton, New Brunswick E1H2H2
Contact us about this property
Highlights
Estimated valueThis is the price Wahi expects this property to sell for.
The calculation is powered by our Instant Home Value Estimate, which uses current market and property price trends to estimate your home’s value with a 90% accuracy rate.Not available
Price/Sqft$183/sqft
Monthly cost
Open Calculator
Description
NICE CUSTOM BUILT HOME SIDING-WINDOWS+1"" INSULATION all Replaced in 2009! EQUALIED BILLING for past year's HEAT & LIGHTS is $191.67/ month~ MINI SPLIT was added for Heat & Cooling in 2011~ UPGRADED the ELECTRICAL PANEL to a 200 AMP with BREAKERS in 2016<> Roofing Shingles were all replaced in 2017~ Kitchen Overhaul completed in 2019 as were all NEW PLUMBING FIXTURES in all the BATHROOMS as well~ THREE FINISHED FLOORS of Living Space with the Main Level offering up a Large Living Room, Formal Dining Room area off of the Kitchen area that leads you into the Family Room with a Wood Stove & Mini split. There's a Main Floor Bedroom, 2-Piece Bath with Laundry & 2 ways to the lower level Basement area that's partially finished with 2 rooms finished & 2 unfinished areas, (one on each side of the finished middle space) & one of the ways if your boots are dirty & you want to go downstairs to a work area can be accessed as you come into the house from the garage & one from inside the house as well. Nestled in a convenient location just a couple of KMS. out past Costco & Quick & Easy Access to the Highway #2~ For outdoor Lovers it's walking distance to the Irishtown Nature Park. If you like Golf, ROYAL OAKS is just up the street as is Moncton High School. Upstairs offers 2 Bedrooms & 2 4-Pce Baths with the Primary Bedroom offering up a Full Ensuite Bath, and 2 walk-in closets. Attached & Detached Garages & Baby Barn. Paved Drive (id:39198)
Property Details
Interior
Features
Main level Floor
Family room
13'4'' x 16'8''2pc Bathroom
10' x 10'Bedroom
9'3'' x 10'Dining room
10'3'' x 10'8''Property History
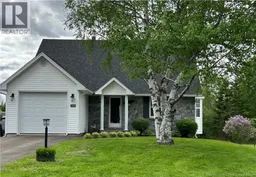 34
34
