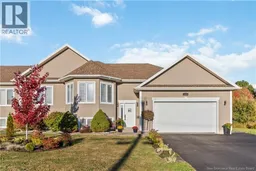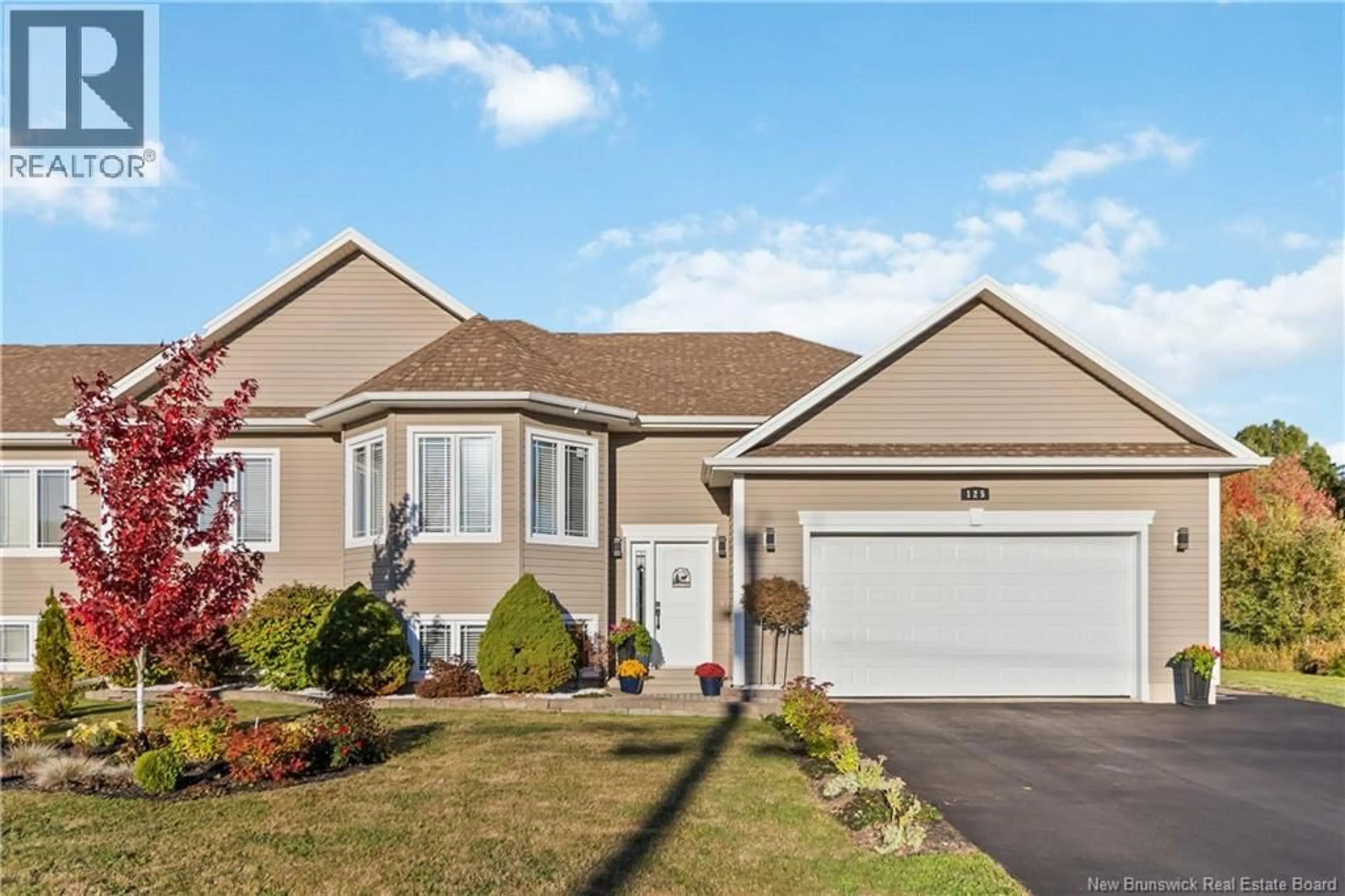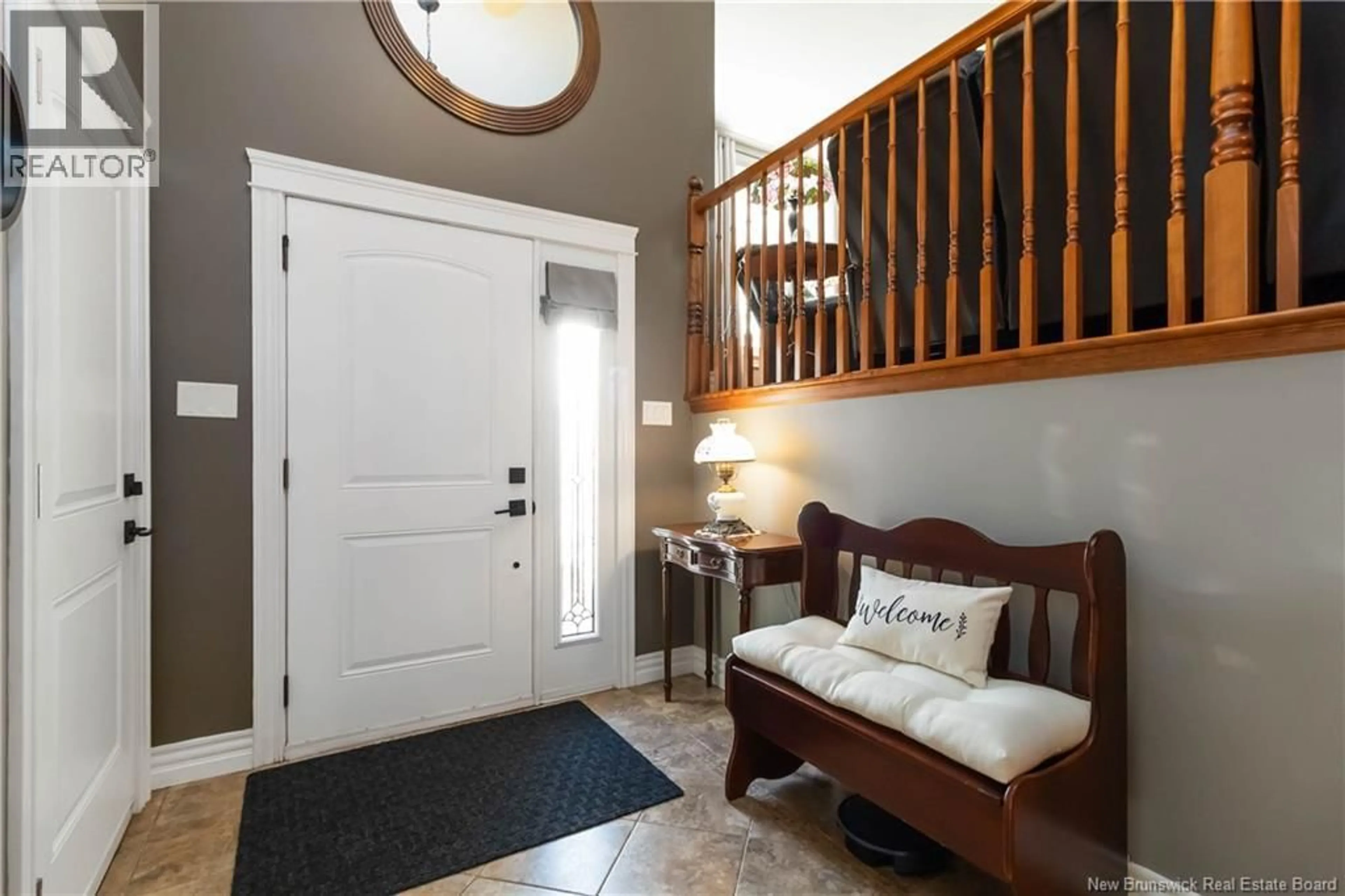125 OAK RIDGE DRIVE, Moncton, New Brunswick E1G4Z1
Contact us about this property
Highlights
Estimated valueThis is the price Wahi expects this property to sell for.
The calculation is powered by our Instant Home Value Estimate, which uses current market and property price trends to estimate your home’s value with a 90% accuracy rate.Not available
Price/Sqft$232/sqft
Monthly cost
Open Calculator
Description
QUALITY CRAFTSMANSHIP..ONE OF KIND SEMI DETACHED HOME IN MONCTON NORTH LOADED WITH EXTRA FEATURES! THIS HOME IS NOT A TYPICAL SEMI DETACHED AND IS A MUST SEE!. Step into the spacious foyer to the open-concept main living area. The kitchen features a massive island with, birch-stained cabinets, a breakfast bar, and dining area with access to the FABULOUS 3+ SEASON SUNROOM perfect for family gatherings and entertaining. The living room flows seamlessly from the kitchen, while hardwood floors extend through the master bedroom, second bedroom, and hallway. The 5-piece main bath offers a Jacuzzi tub and separate shower. The bright finished lower level offers exceptional additional living space, featuring two additional bedrooms, a full bathroom, and a laundry area. The spacious family room includes a pellet stove, built in speakers, window seating with under-storage, a custom built-in desk and cabinetry, elegant wainscoting and trim plus extra storage closets. Outdoor living is a highlight with a gorgeous sunroom, storage under sunroom and extra large lot adjacent to a treed greenbelt a backyard like this is hard to find. ATTACHED OVERSIZED HEATED GARAGE is a dream featuring built in shelving, plenty of storage, man door, electric door openers and provides direct access from the garage to the lower level providing excellent in-law suite potential. This home is like no other and combines comfort, space, and lifestyle in one package. THIS IS A MUST SEE. CALL TODAY! (id:39198)
Property Details
Interior
Features
Main level Floor
Bedroom
13'2'' x 9'Bedroom
13'1'' x 12'7''Living room
20'1'' x 12'11''Kitchen/Dining room
19'10'' x 19'1''Property History
 48
48





