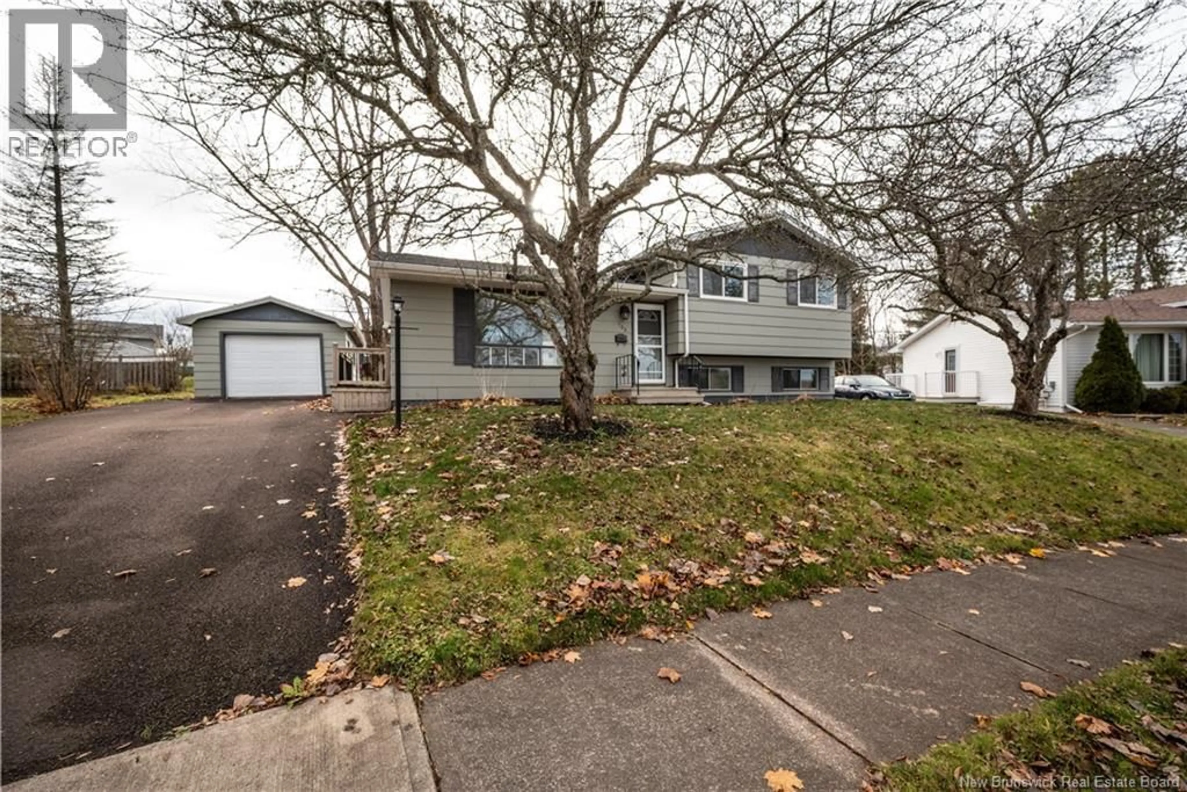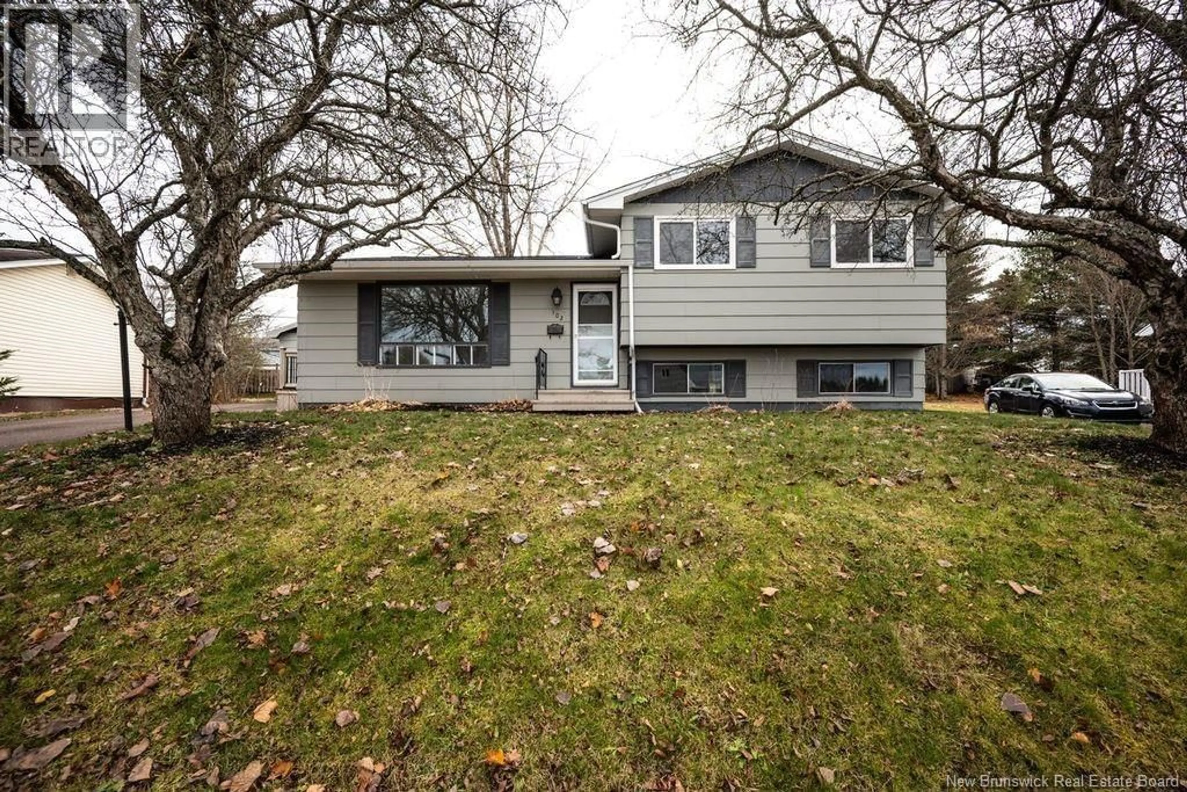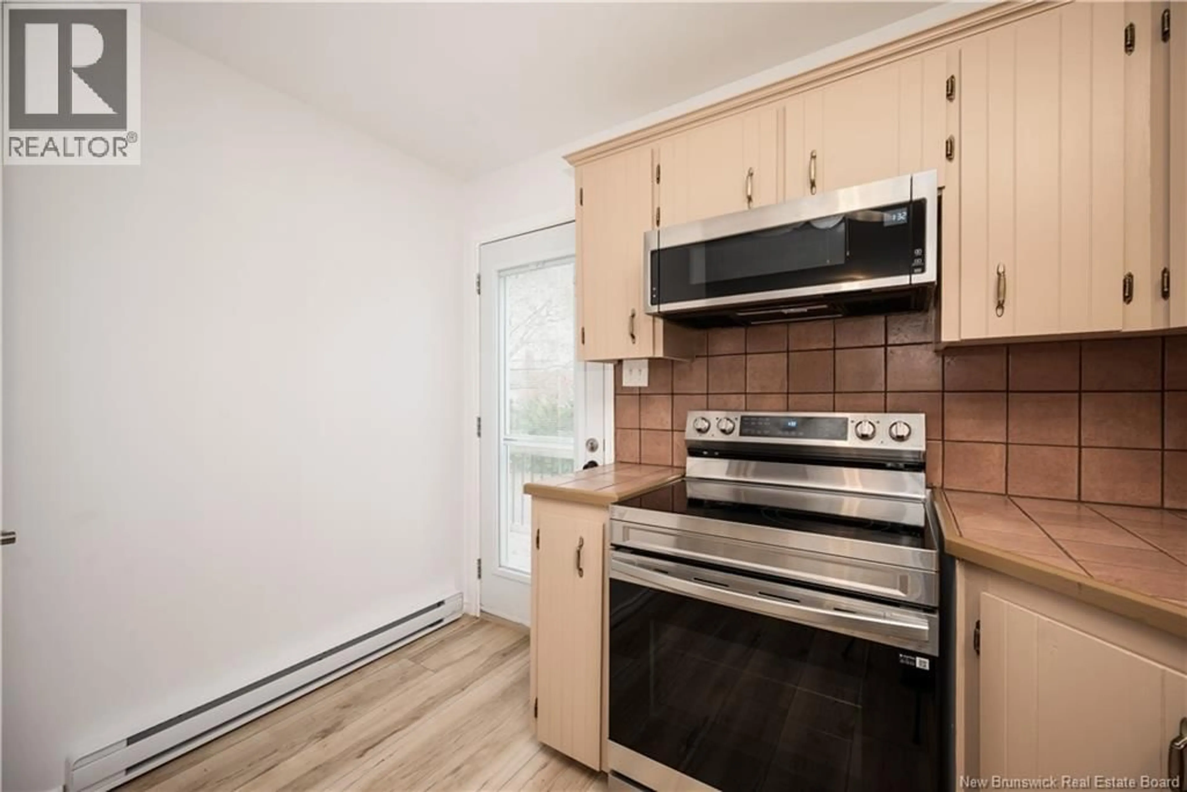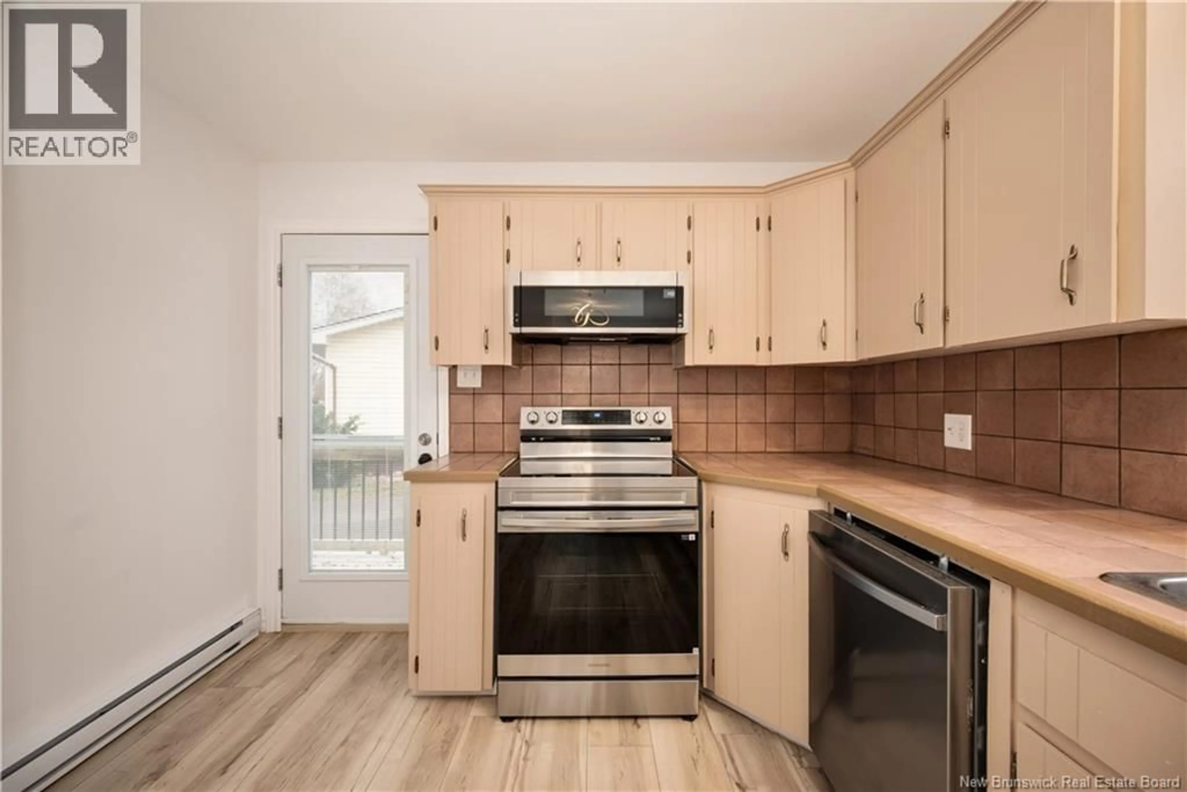102 NOTINGHAM DRIVE, Moncton, New Brunswick E1A5K1
Contact us about this property
Highlights
Estimated valueThis is the price Wahi expects this property to sell for.
The calculation is powered by our Instant Home Value Estimate, which uses current market and property price trends to estimate your home’s value with a 90% accuracy rate.Not available
Price/Sqft$243/sqft
Monthly cost
Open Calculator
Description
Welcome to freshly updated 102 Notingham! This lovely 3-level split home in Moncton East is bound to impress. The main floor features a large living room which is perfect for entertaining. A well sized kitchen provides ample cupboard cooking space. The dining area leads to a beautiful double tiered deck for enjoying your morning coffee or a relaxing evening beverage. Upstairs, you'll find a recently remodeled 4-piece bath and 3 well sized bedrooms. The lower level offers a large family/rec room, the perfect area for a home office, plus a separate laundry area pre-plumbed for an additional washroom. An absolutely massive crawl space provides more than ample space for your storage requirements. There are 3 mini-splits which provides excellent, year-round, efficient climate control to keep you cool on those hot summer days and toasty warn on the cold winter nights. A 14' x 20' detached garage and an abnormally large backyard provide the finishing touches with oodles of space for gardening and or enjoying with family and friends. Recent updates included a new drop ceiling in the laundry, a refreshed kitchen & new appliances, and new flooring throughout. Book your viewing today! *Note: taxes are based on non-owner occupied* (id:39198)
Property Details
Interior
Features
Basement Floor
Laundry room
6'11'' x 5'1''Family room
18'8'' x 22'5''Property History
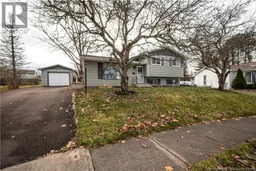 48
48
