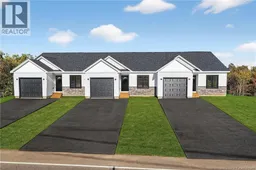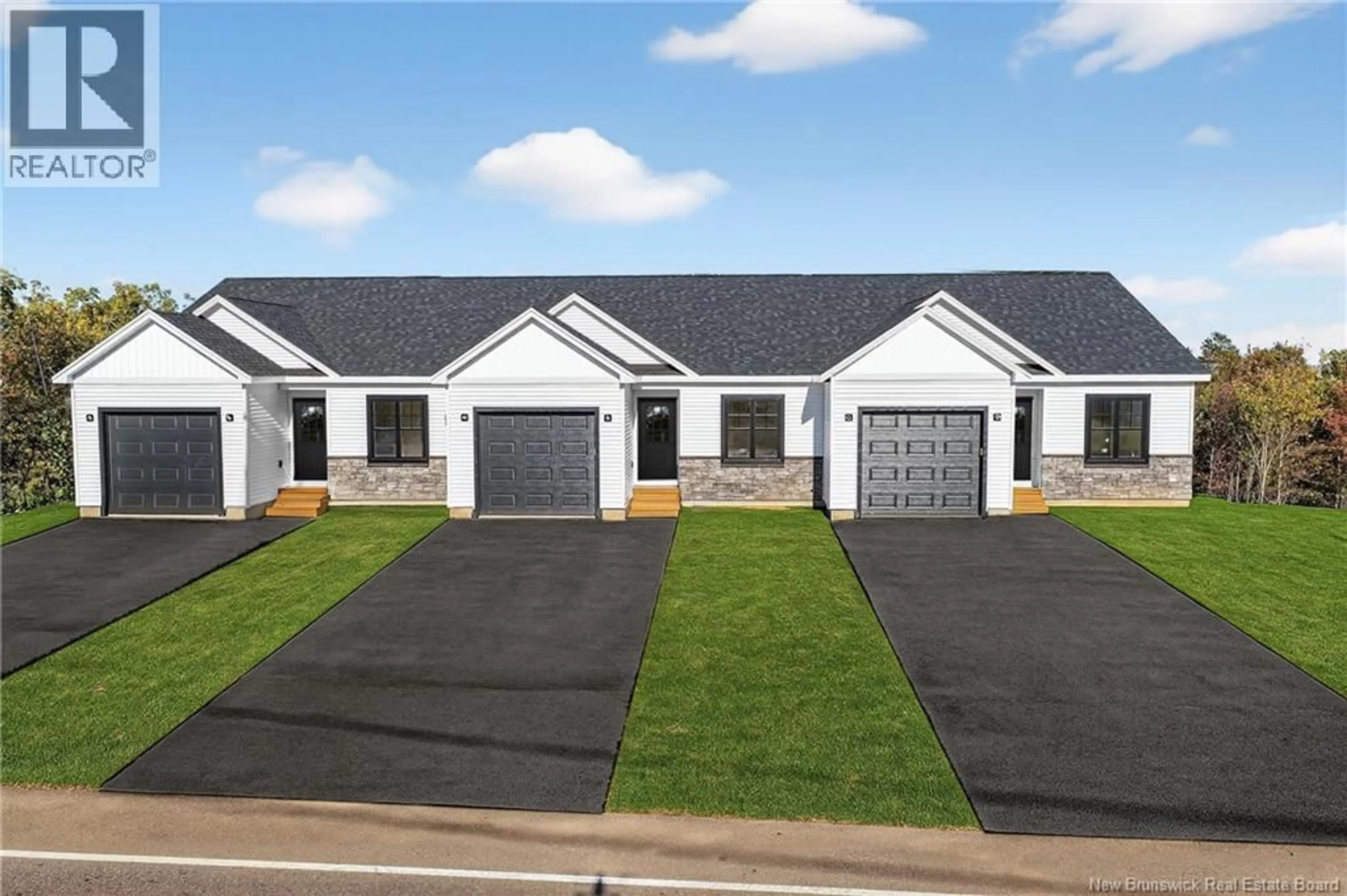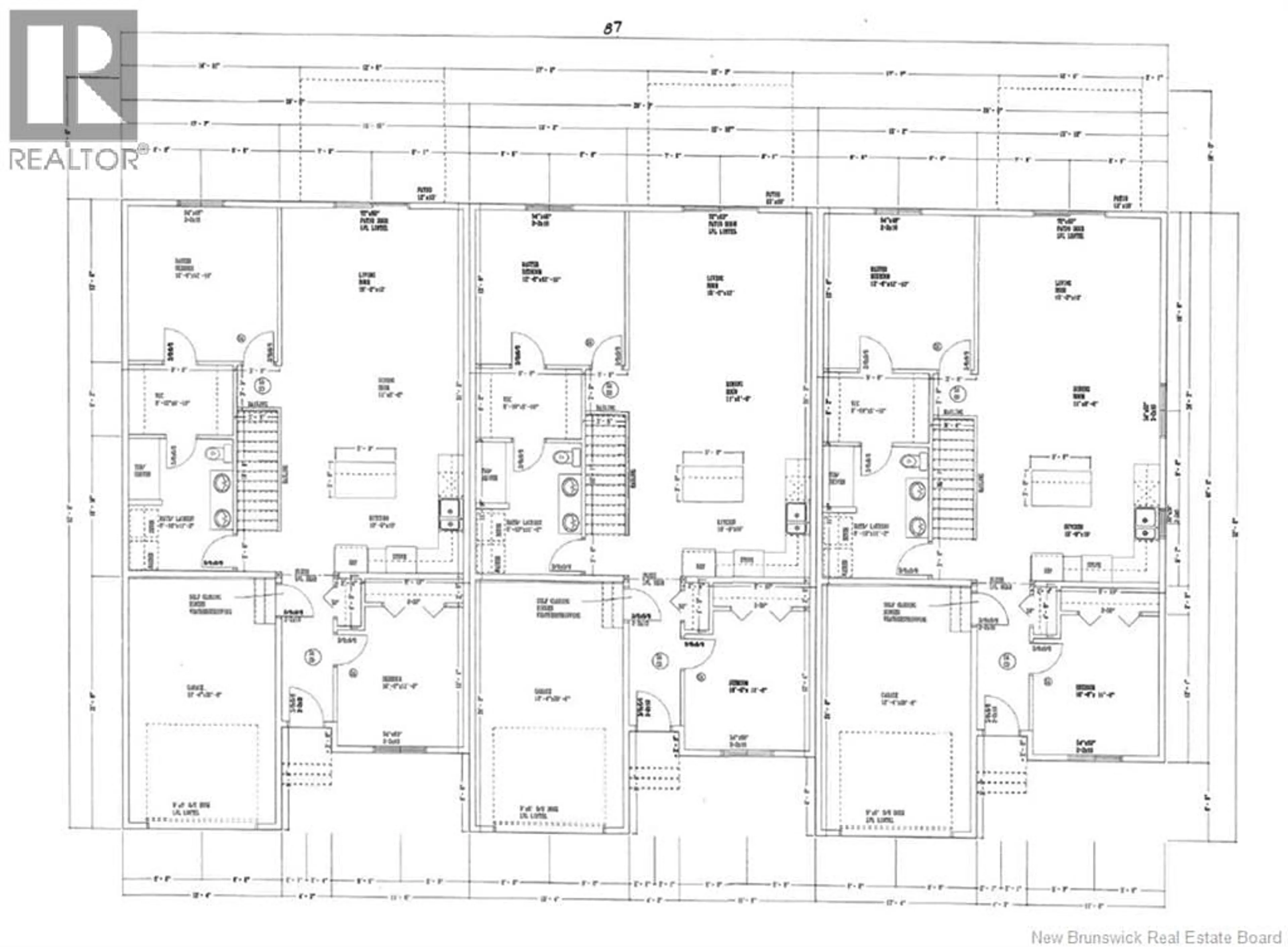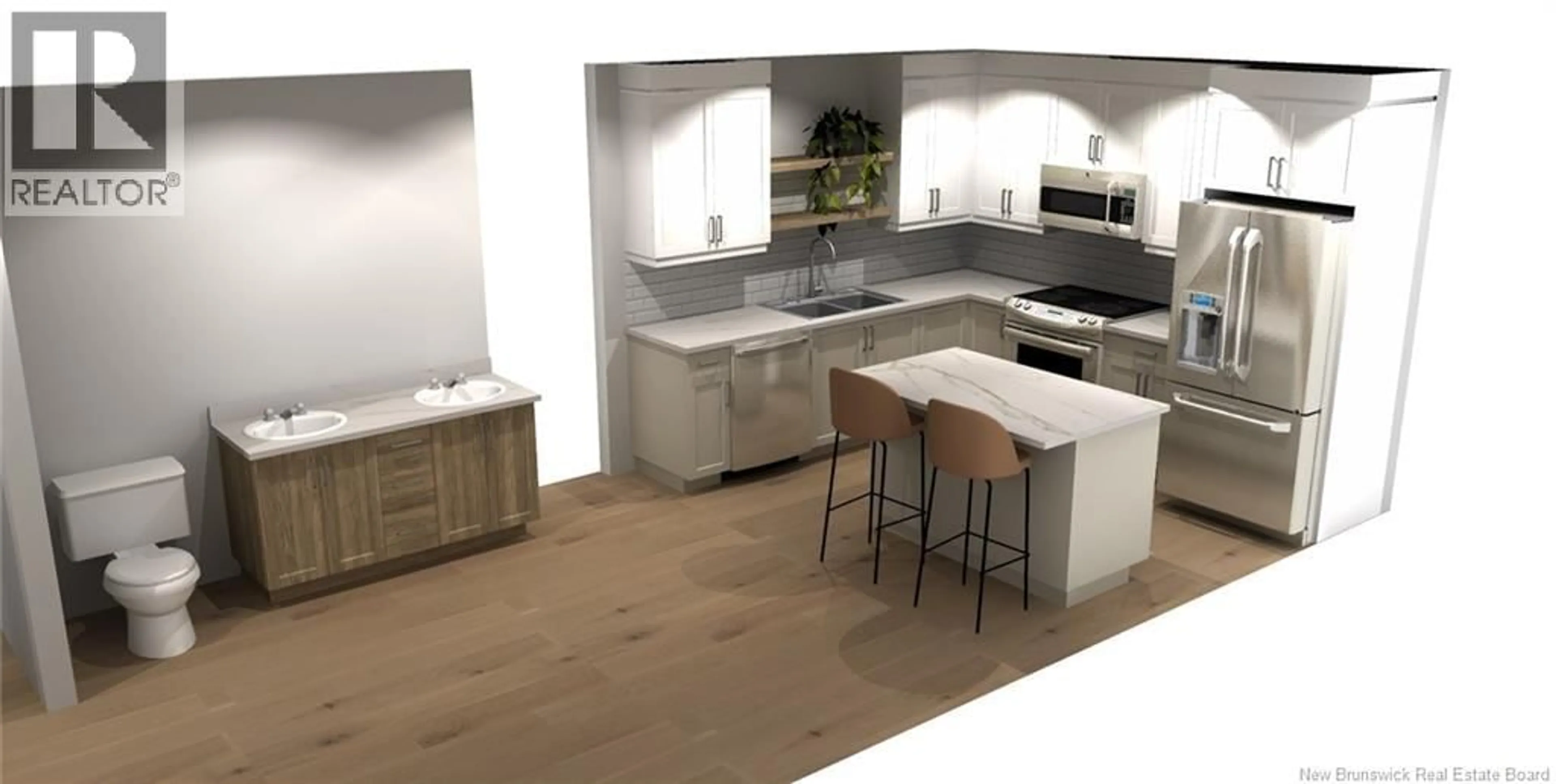2 - 436 LA VALLEE, Memramcook, New Brunswick E4K2A3
Contact us about this property
Highlights
Estimated valueThis is the price Wahi expects this property to sell for.
The calculation is powered by our Instant Home Value Estimate, which uses current market and property price trends to estimate your home’s value with a 90% accuracy rate.Not available
Price/Sqft$199/sqft
Monthly cost
Open Calculator
Description
BRAND NEW HOME WITH WALKOUT BASEMENT, ATTACHED GARAGE & TREED BACKYARD Welcome to this beautifully crafted new build located in the peaceful village of Memramcook. Thoughtfully designed, this home combines modern finishes, a functional layout, and a serene natural setting. The main level offers an open-concept living area, featuring a beautiful kitchen with a center island and stainless steel appliances. The living room opens onto a 12x10 back deck, ideal for relaxing or entertaining while enjoying the private, treed backyard. The spacious primary bedroom includes a walk-in closet and direct access to a large bathroom complete with a double vanity and convenient laundry area. A second bedroom provides flexibility for guests, a home office, or additional living space. The finished walkout basement adds excellent value, offering a large family room, a third bedroom, a full 4-piece bathroom, a storage room, and an additional unfinished room with potential for future living space. Additional highlights include a paved driveway, epoxy-coated garage floor, landscaped lot, and a brick-accented exterior that enhances curb appeal. Located just minutes from Dieppe, this home delivers a quiet lifestyle with easy access to amenities. Perfect for first-time buyers or those looking to downsize, this property offers comfort, style, and natural beauty. Please note that the lot will be subdivided prior to closing. Dont waitcall today to book your private showing! (id:39198)
Property Details
Interior
Features
Basement Floor
Storage
Storage
13'9'' x 13'1''4pc Bathroom
8'11'' x 5'9''Bedroom
12'7'' x 11'7''Property History
 35
35



