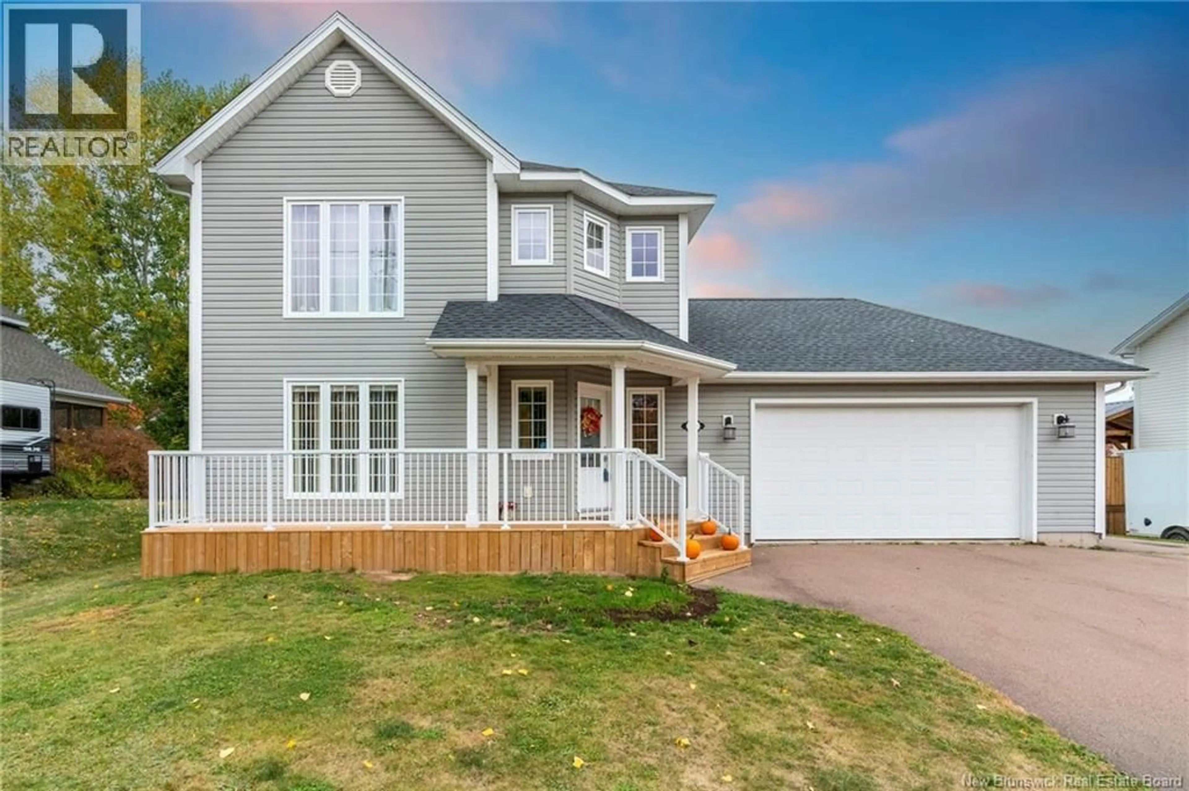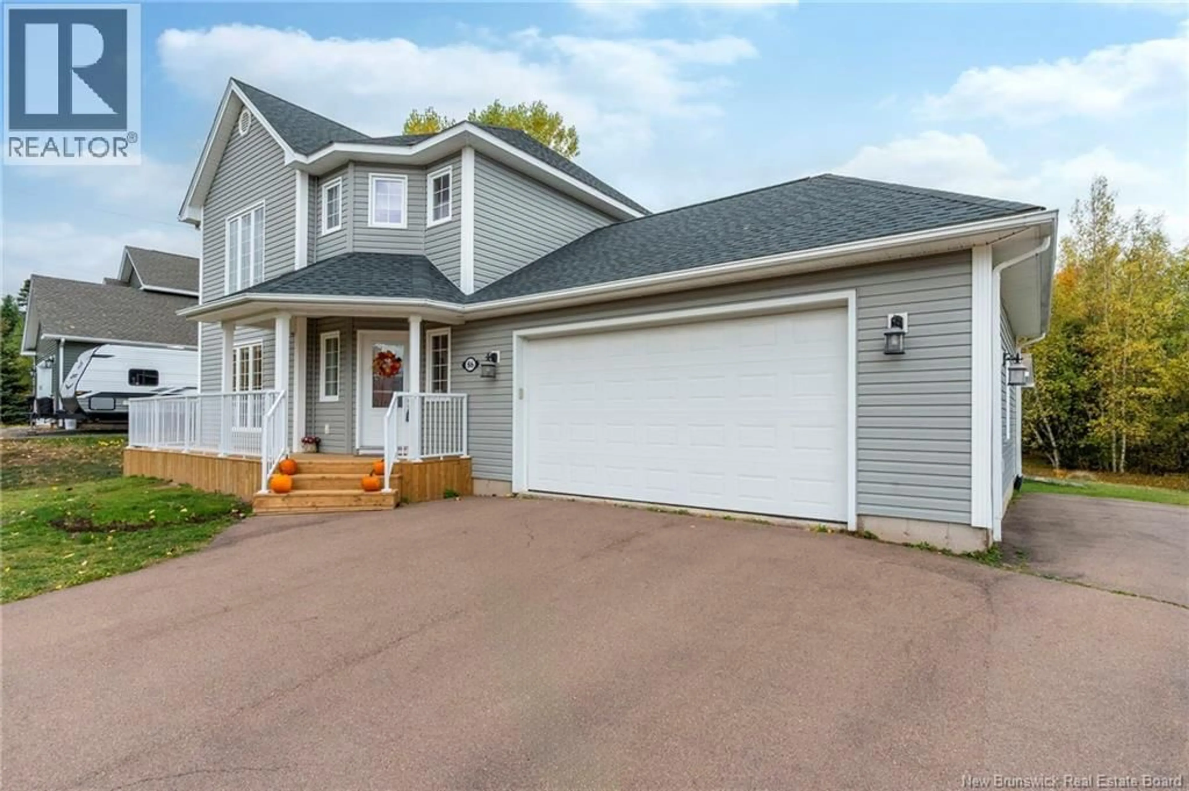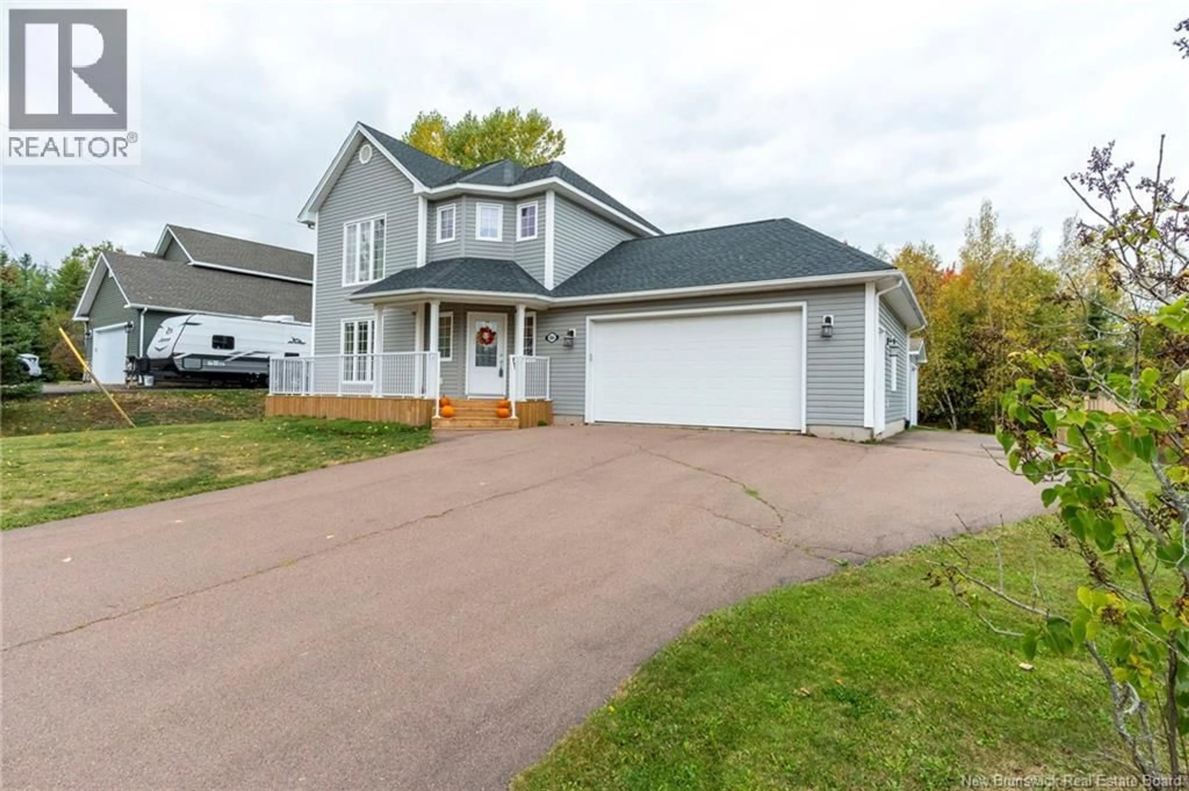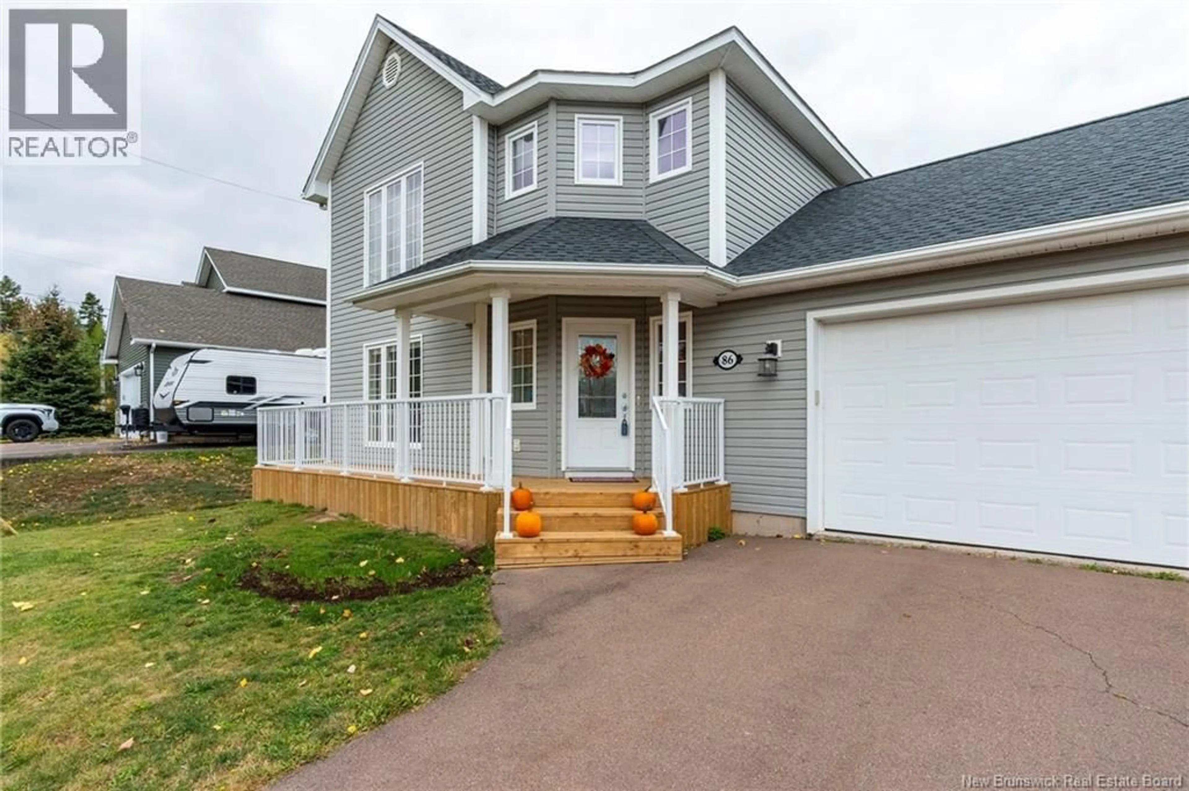86 MURIELLE CRESCENT, Dieppe, New Brunswick E1A7R3
Contact us about this property
Highlights
Estimated valueThis is the price Wahi expects this property to sell for.
The calculation is powered by our Instant Home Value Estimate, which uses current market and property price trends to estimate your home’s value with a 90% accuracy rate.Not available
Price/Sqft$291/sqft
Monthly cost
Open Calculator
Description
Welcome to 86 Murielle in Dieppe, a beautiful two-storey home that blends comfort, functionality, and thoughtful updates throughout. The main level features a stunning dining room, a bright living room with a propane fireplace, and an amazing eat-in kitchen with granite countertops, perfect for family meals and entertaining friends and loved ones. A convenient laundry area and half bath complete the main level. Upstairs, the primary bedroom offers vaulted ceilings and abundant natural light, creating a bright and airy retreat. Two additional well-sized bedrooms on the same level are complemented by a full bathroom with a spa-like jetted tub, perfect for relaxing after a long day. The finished basement offers a comfortable family room, a non-conforming bedroom that can also serve as an office if needed, a full bathroom, and utility closets, providing flexibility and extra living space. Outside, enjoy a newer front patio and a new generous back deck overlooking a beautifully established backyard with tall trees and peaceful views, ideal for entertaining, gardening, or simply relaxing. A storage shed adds convenience. With a newer roof and consistent maintenance, this home is move-in ready. Located on a quiet, family-friendly street close to schools, parks, shopping, and transportation, this solid, lovingly built property offers space, privacy, and long-term value. Schedule your showing today and imagine calling 86 Murielle your beautiful new home. (id:39198)
Property Details
Interior
Features
Main level Floor
Foyer
6'0'' x 7'6''2pc Bathroom
5'5'' x 6'4''Kitchen
9'6'' x 8'7''Dining room
9'10'' x 10'6''Property History
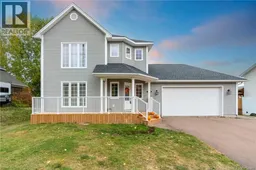 50
50
