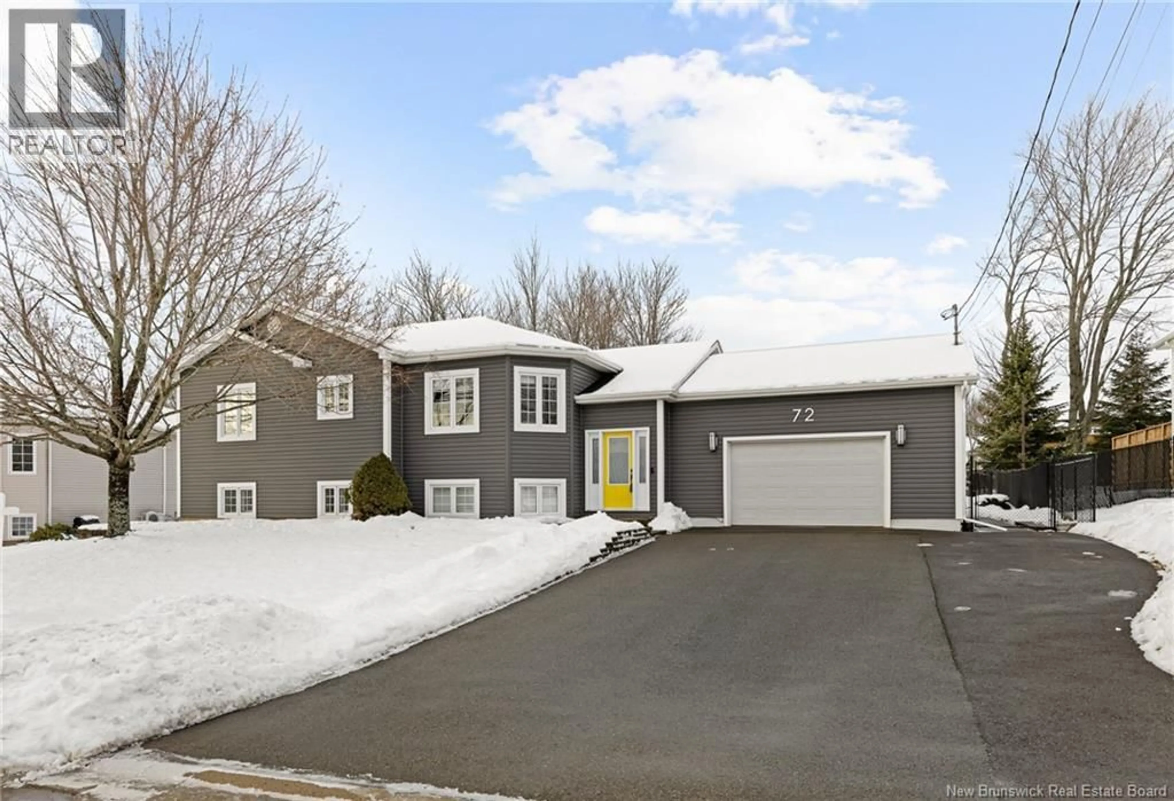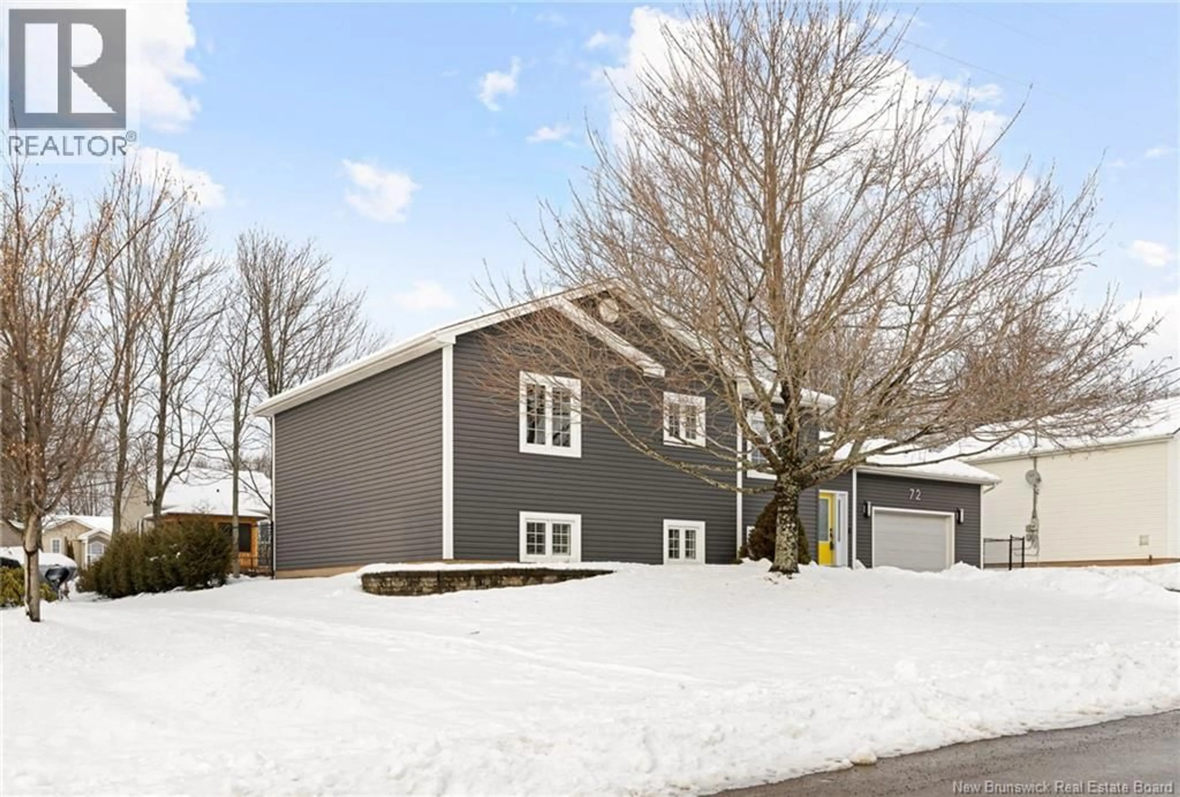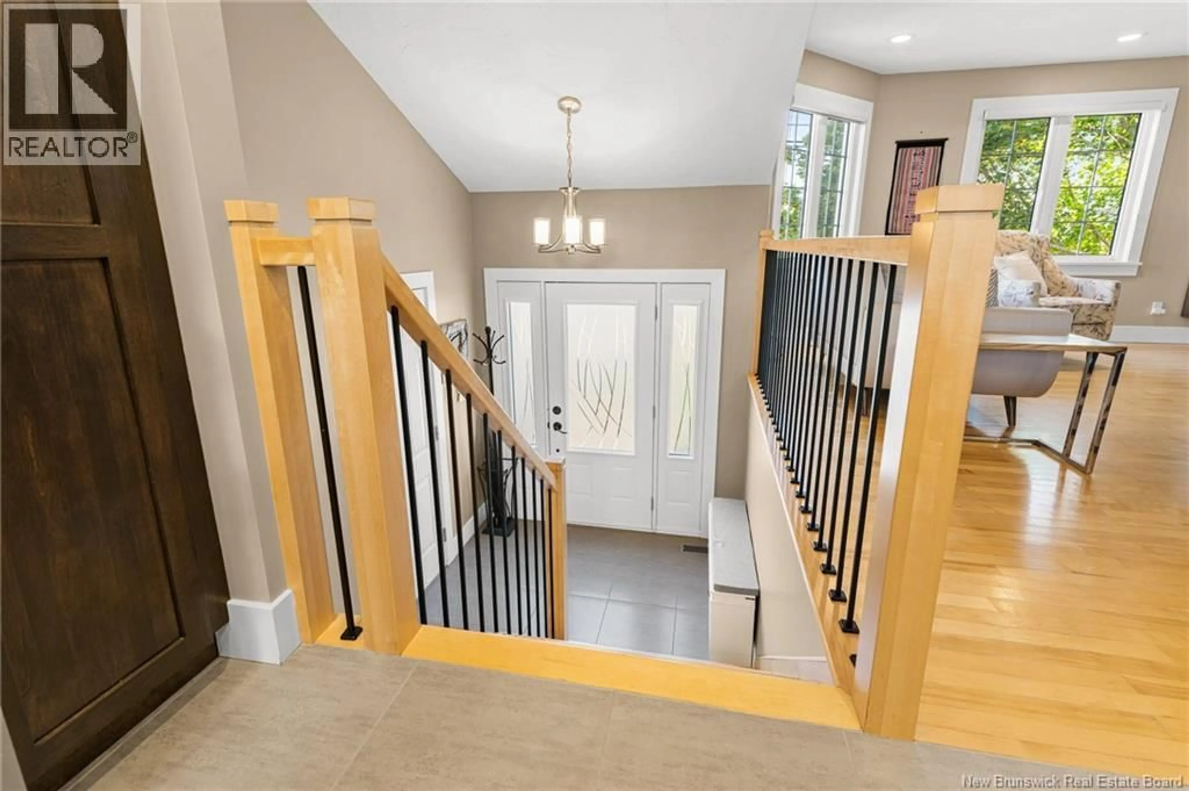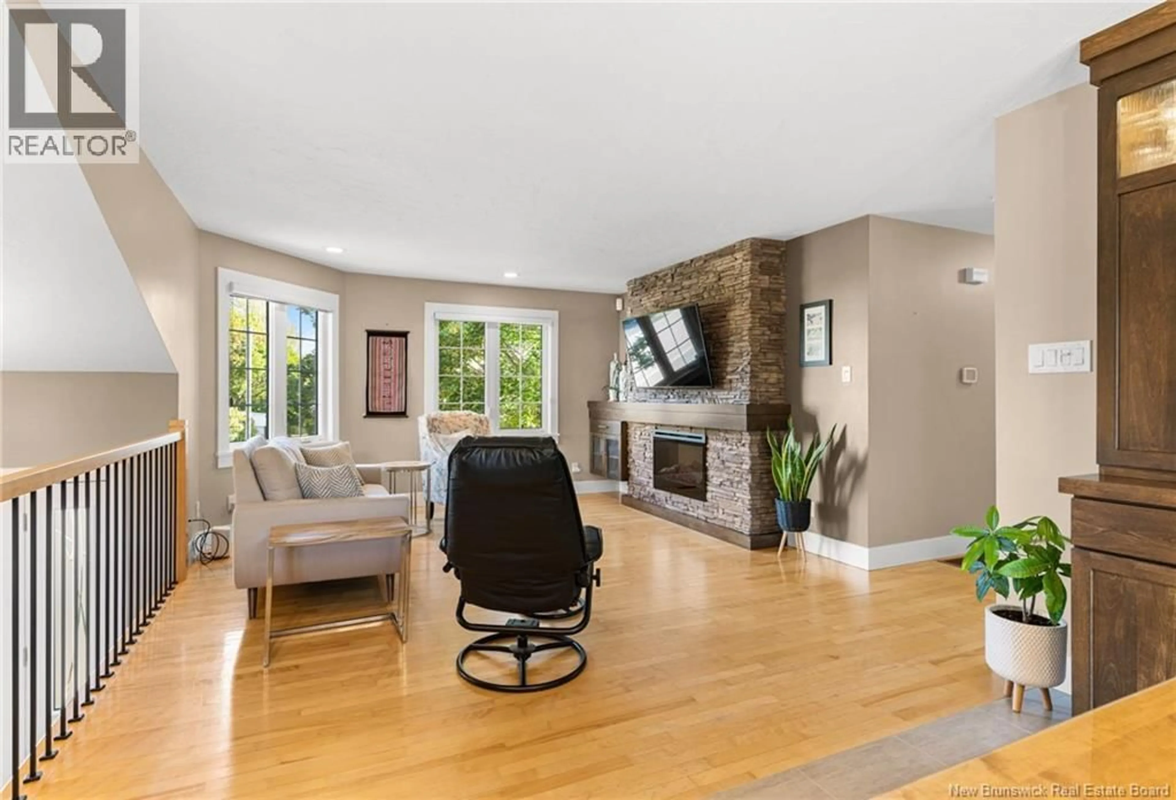72 PELAGIE STREET, Dieppe, New Brunswick E1A7R7
Contact us about this property
Highlights
Estimated valueThis is the price Wahi expects this property to sell for.
The calculation is powered by our Instant Home Value Estimate, which uses current market and property price trends to estimate your home’s value with a 90% accuracy rate.Not available
Price/Sqft$186/sqft
Monthly cost
Open Calculator
Description
Welcome to 72 Pelagie, Dieppe. This meticulously maintained home offers fully ducted forced-air heating, an attached double garage, and significant updates completed over the past decade, including new windows and doors, updated siding, a fully renovated kitchen, and a newer roof. The bright, open-concept main level features an impressive kitchen with contemporary shaker cabinets, a quartz island, KitchenAid stainless steel appliances, new ceramic tile, and ample storage, creating the ideal gathering place for family and friends. The dining area flows seamlessly into an expansive back deck and screened gazebo, overlooking a manicured, fully fenced yard with easy-care perennials, perfect for outdoor living. Inside, the living room features a striking stone wall with a built-in electric fireplace and a custom wood mantle, blending warmth and modern elegance. Hunter Douglas window coverings, wired speakers, and an alarm system add comfort and security. Down the hall are three generous bedrooms and a renovated, spa-inspired bathroom with in-floor heating, a washer and dryer tucked behind double doors, a quartz vanity, a full wall mirror, custom cabinetry, modern lighting, and porcelain tile. The lower level, featuring oversized windows, expands your lifestyle with a spacious family room and wet bar, two additional large bedrooms, a full bath, and ample storage. This move-in-ready home truly has it all. Equalized billing for heat and lights is $397. (id:39198)
Property Details
Interior
Features
Basement Floor
Family room
13'1'' x 14'5''Family room
11'0'' x 22'6''3pc Bathroom
8'2'' x 8'8''Bedroom
8'8'' x 12'0''Property History
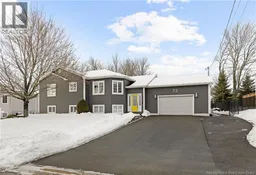 50
50
