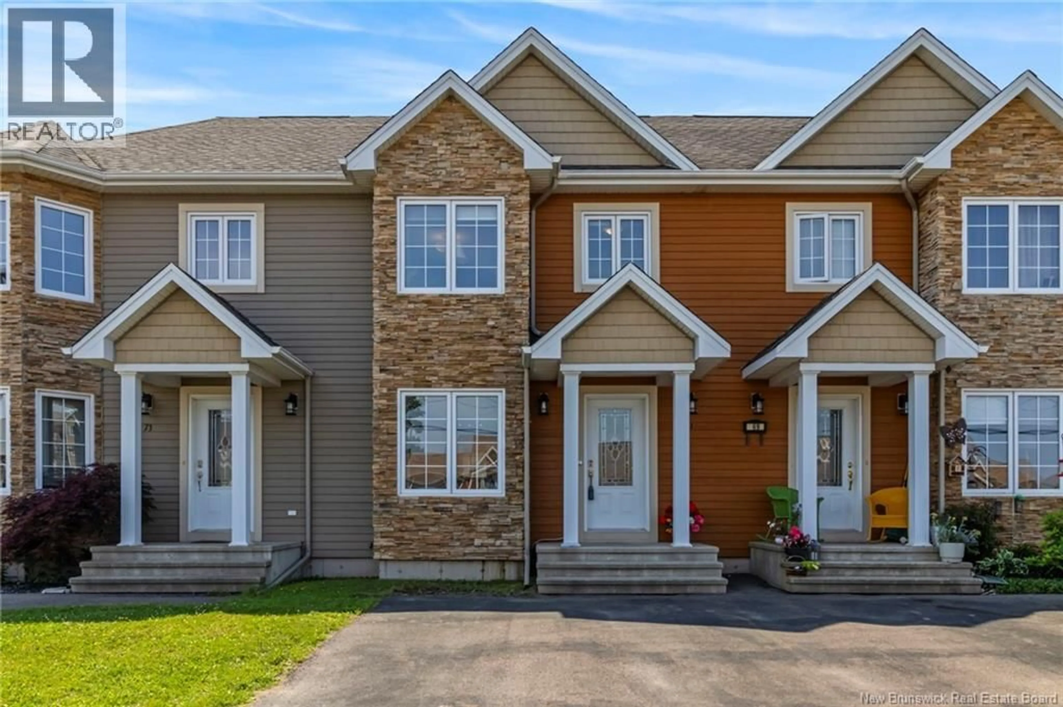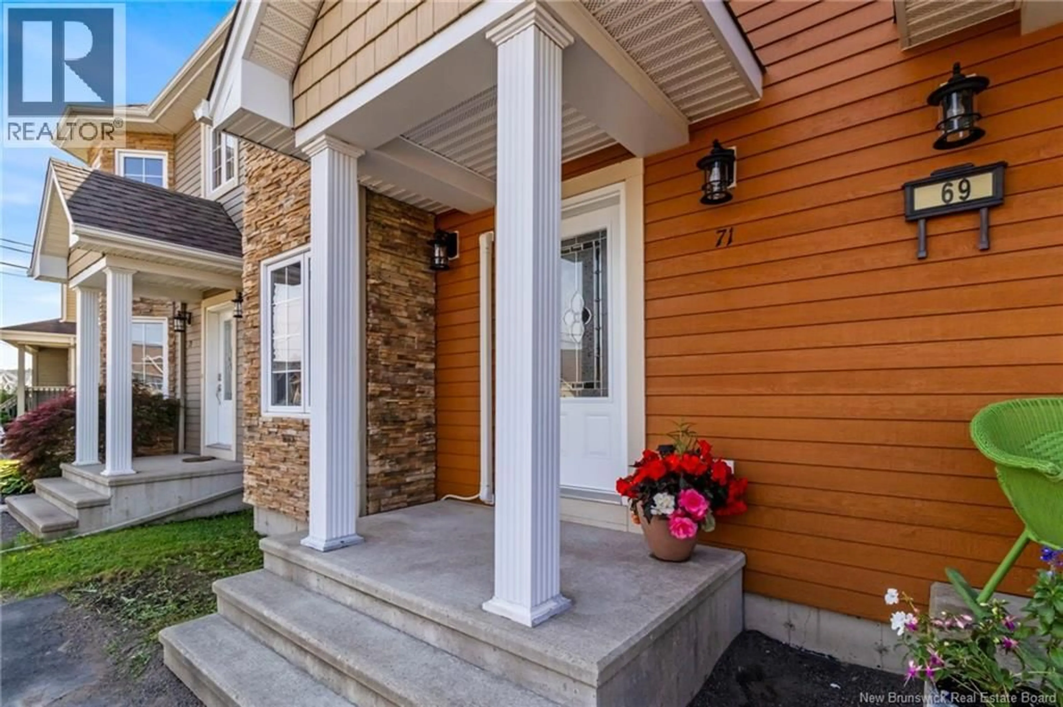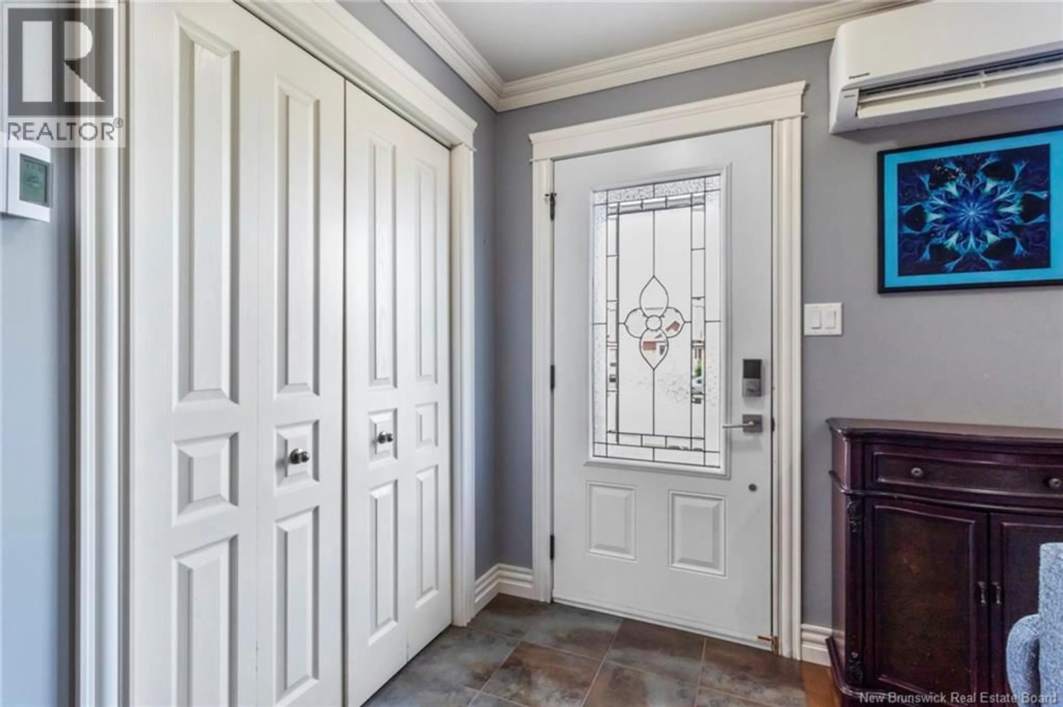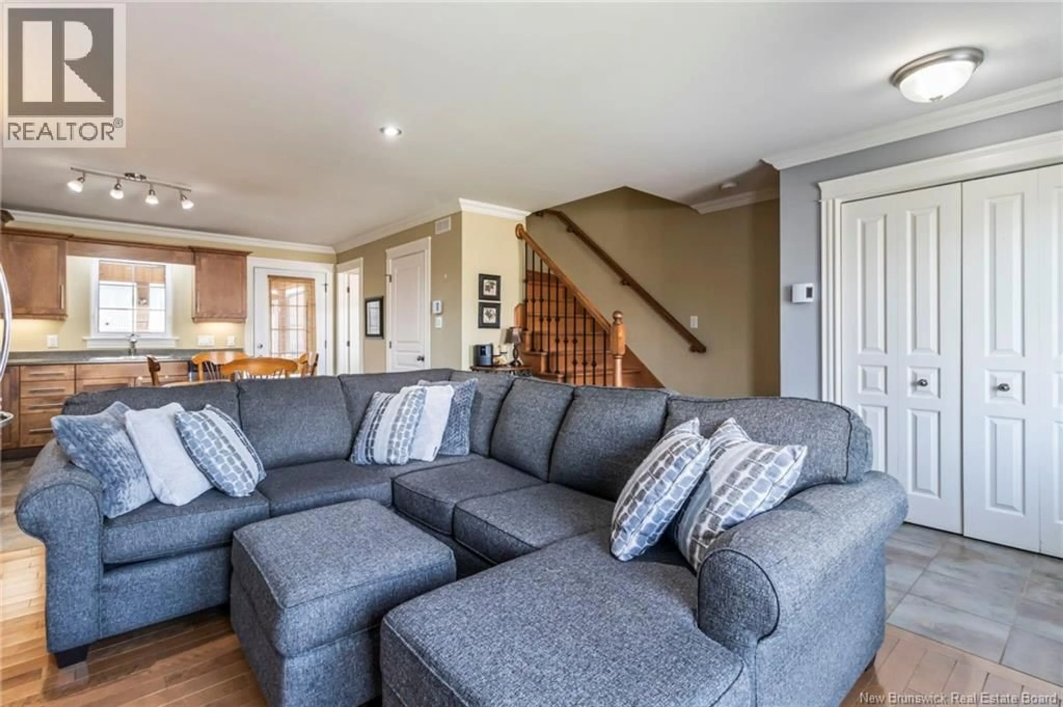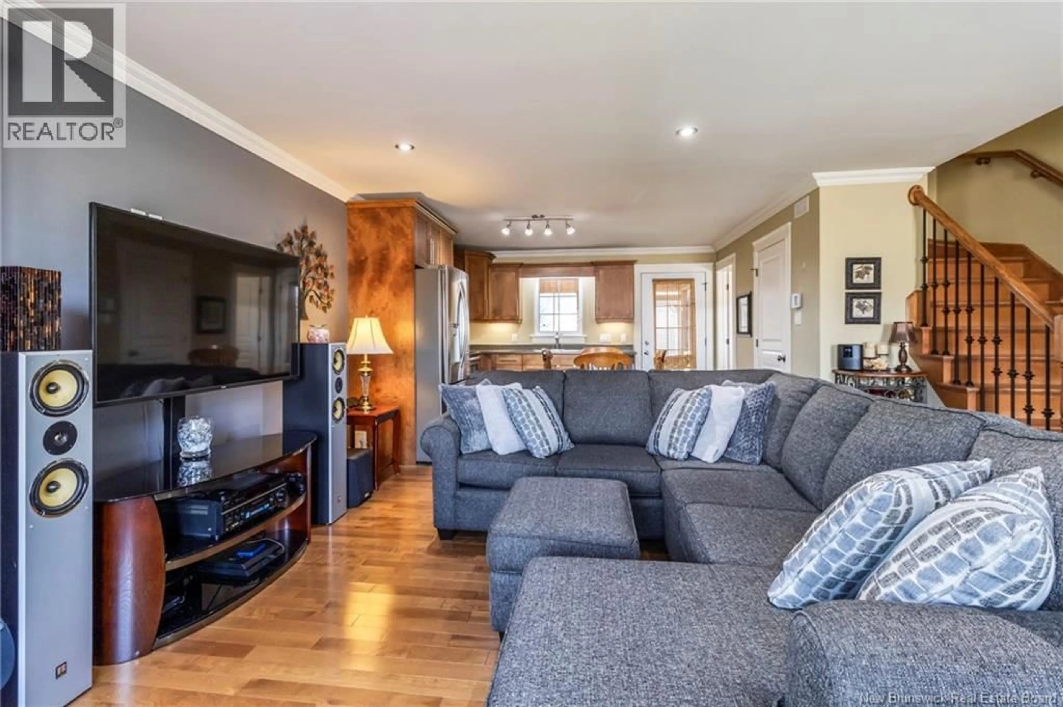71 LAKEBURN AVENUE, Dieppe, New Brunswick E1A0Y8
Contact us about this property
Highlights
Estimated valueThis is the price Wahi expects this property to sell for.
The calculation is powered by our Instant Home Value Estimate, which uses current market and property price trends to estimate your home’s value with a 90% accuracy rate.Not available
Price/Sqft$275/sqft
Monthly cost
Open Calculator
Description
Welcome to 71 Lakeburn. This modern and energy efficient two-story townhouse is ready to welcome its new owners. This home was built in 2010 and offers classy finishes such as cultured stone on the exterior, crown moldings, ceramic tile, and beautiful dark hardwood floors. The main floor features a spacious entrance, a large living room and a two-piece bath. The dining room and kitchen are open concept with lots of windows letting an abundance of natural light inside the home. The dining room grants access to the gazebo (12'x11') with southern exposure, making it a perfect place to enjoy your morning coffee and relax. The beautifully landscaped backyard is newly fenced for added privacy and includes a spacious, insulated and powered 16'×12' storage shed, connected by a stunning brick walkway. Upstairs you will find 2 big bedrooms, the primary features a large walk-in closet and you will also find a separate laundry room. The 4 piece bathroom has a jacuzzi tub and a large vanity with a fair amount of storage. The partially finished basement has endless possibilities, making it into a second living room or game room. Benefit from low heating bills in winter months and keep cool during hot summer months with two recently-installed ductless heat pumps. The double driveway is paved and the neighborhood is very quiet with minimal traffic. You are walking distance from lots of amenities. Call now to set up your private viewing! (id:39198)
Property Details
Interior
Features
Second level Floor
Laundry room
4'1'' x 5'2''4pc Bathroom
8'10'' x 9'10''Bedroom
9'1'' x 10'4''Bedroom
9'1'' x 16'1''Property History
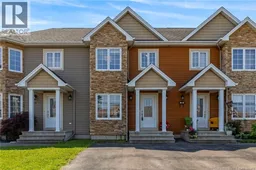 33
33
