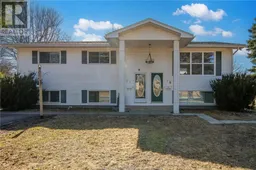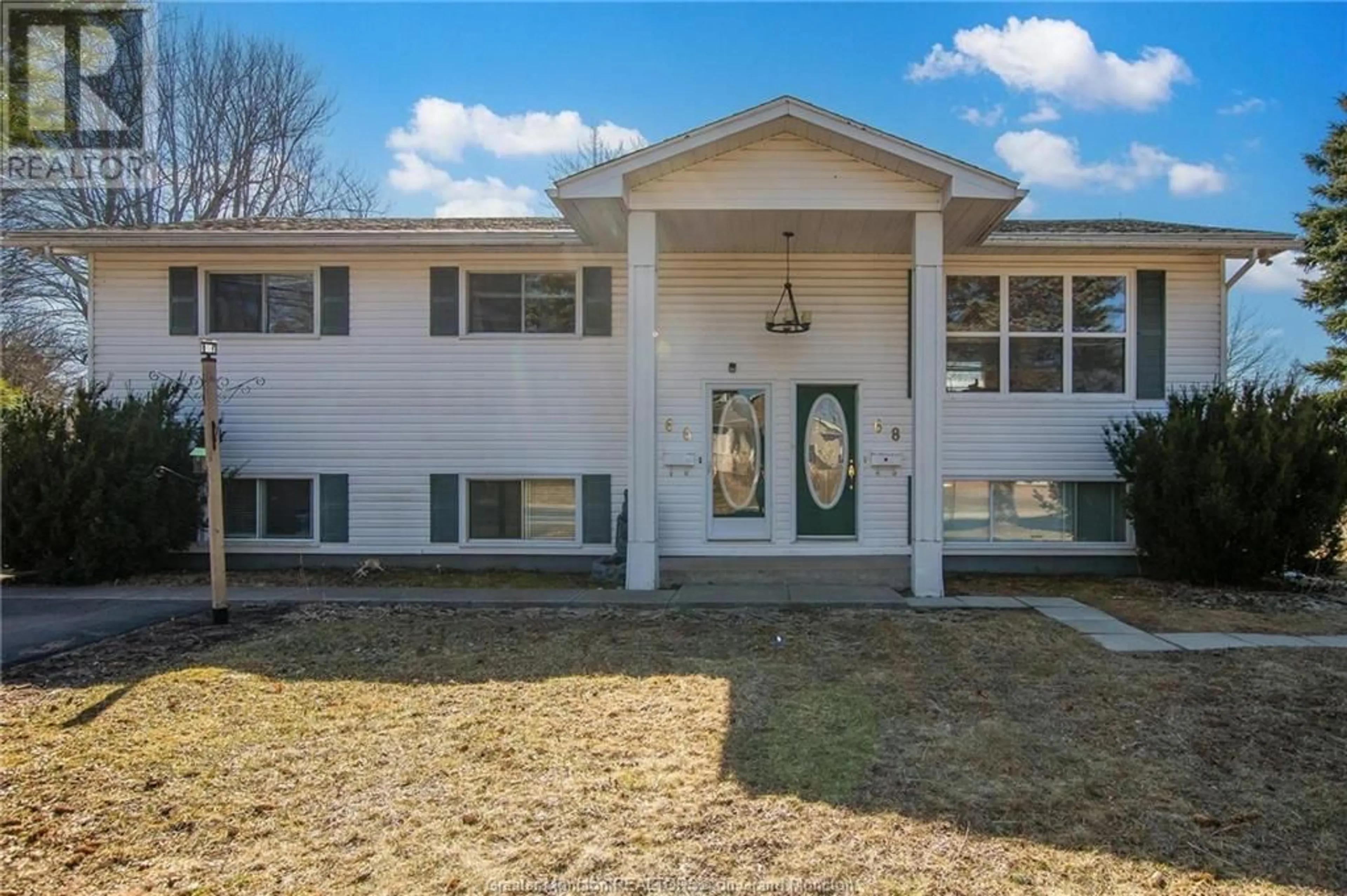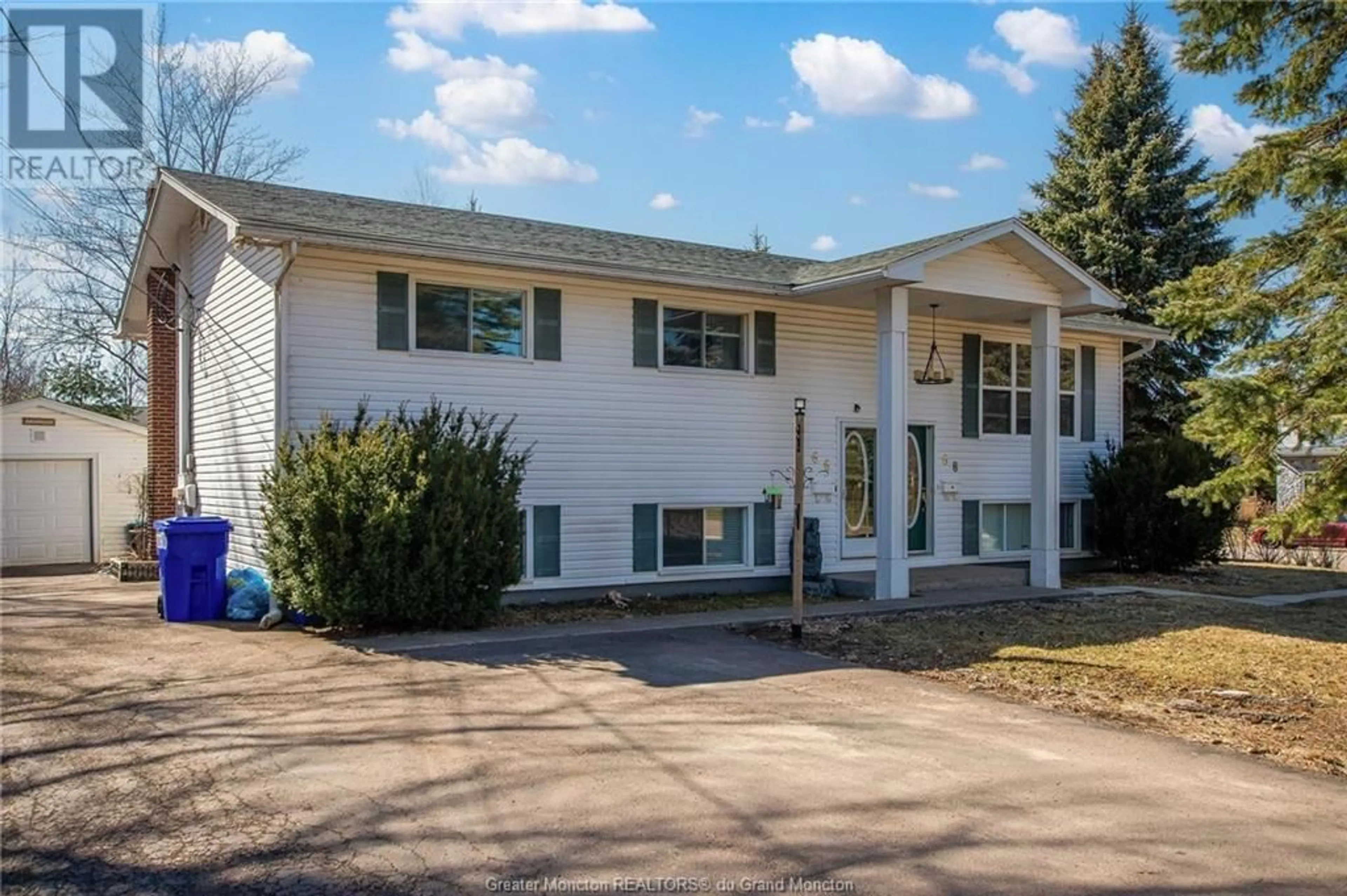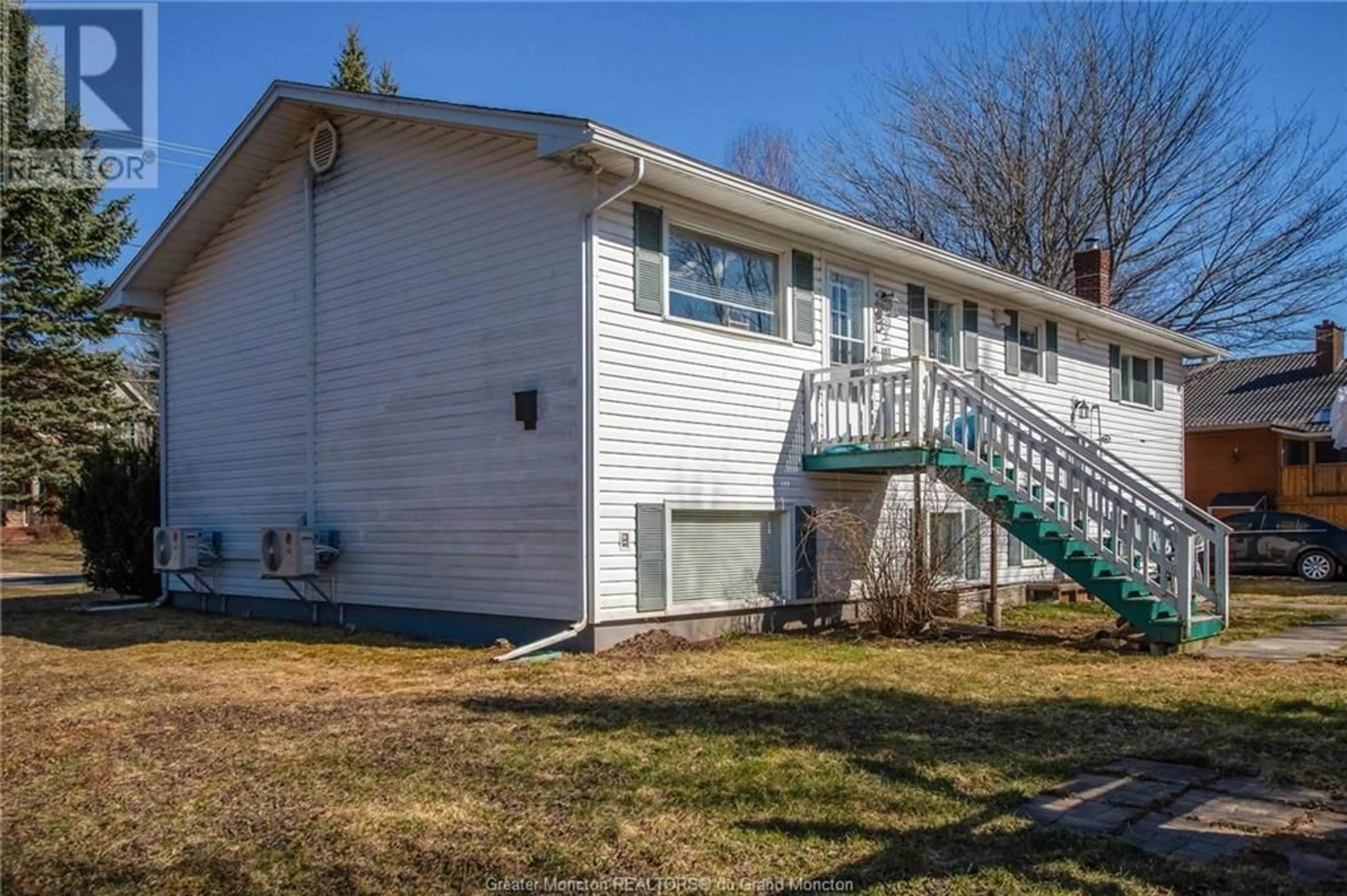66-68 Thomas ST, Dieppe, New Brunswick E1A5R3
Contact us about this property
Highlights
Estimated ValueThis is the price Wahi expects this property to sell for.
The calculation is powered by our Instant Home Value Estimate, which uses current market and property price trends to estimate your home’s value with a 90% accuracy rate.Not available
Price/Sqft$323/sqft
Days On Market27 days
Est. Mortgage$1,933/mth
Tax Amount ()-
Description
Welcome to 66-68 Thomas in Dieppe, a gem of a property that's currently fully occupied, making it an ideal addition to any investor's portfolio. The main floor boasts a spacious kitchen, inviting living room, and elegant dining area. Down the hall, discover three cozy bedrooms and a convenient 5-piece bathroom featuring dual sinks, perfect for hassle-free mornings. Plus, there's a laundry area for added convenience. Venture downstairs to find a separate in-law suite with its own entrance, complete with a generously sized kitchen, comfortable living space, two additional bedrooms, a 4-piece bathroom, and extra laundry facilities. Outside discover a treed yard with a shed and a large garage. The possibilities are limitless with this versatile space. Reach out to your trusted REALTOR® today to arrange a viewing and explore the potential of this fantastic property. The home is currently fully rented so please allow 24hours for showings. (id:39198)
Property Details
Interior
Features
Basement Floor
Living room
14.1 x 13.1Dining room
11.1 x 10.0Kitchen
14.3 x 10.8Bedroom
12.8 x 11.0Exterior
Features
Property History
 49
49




