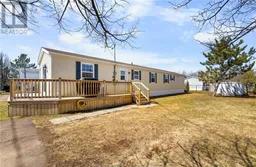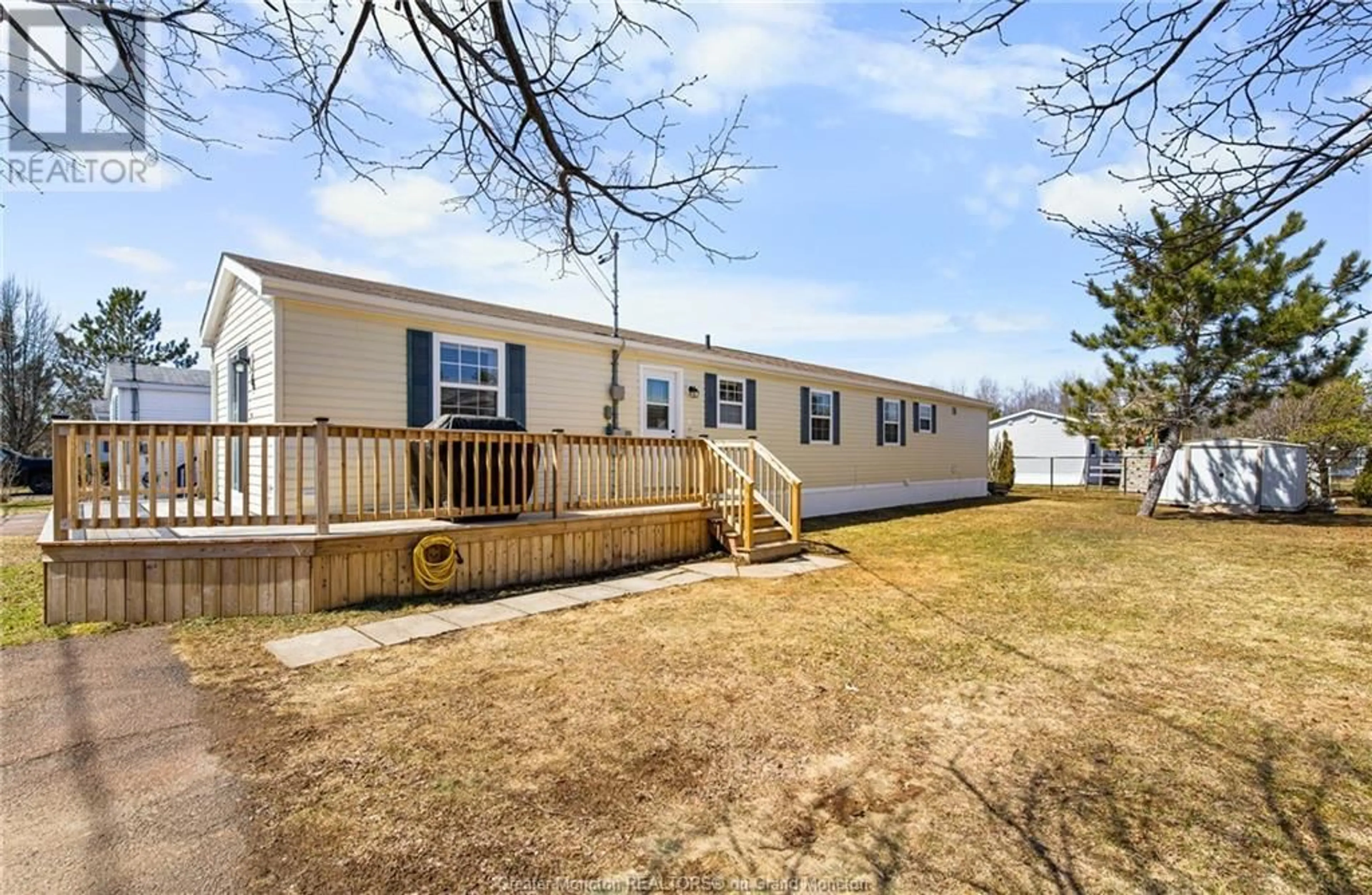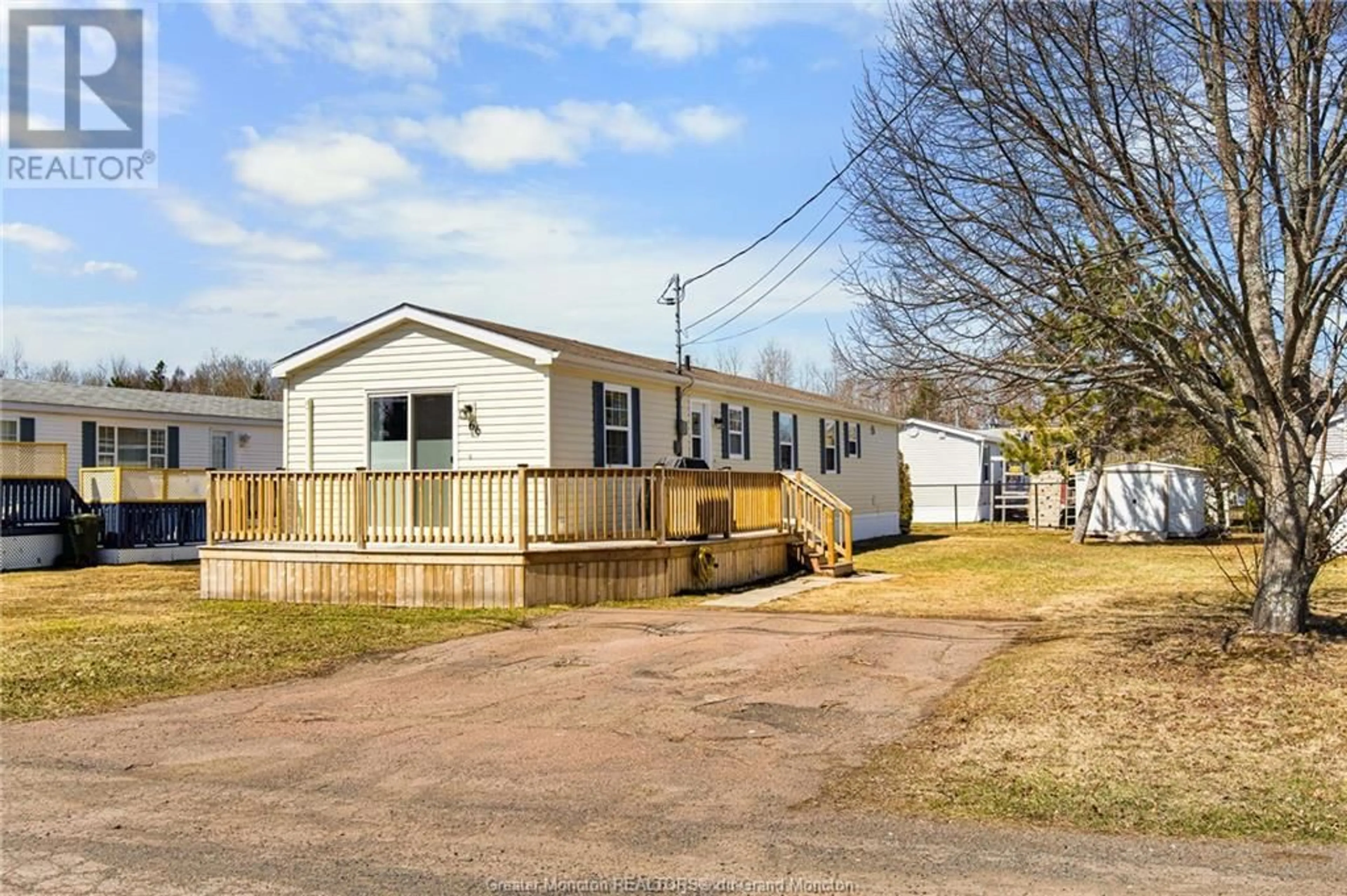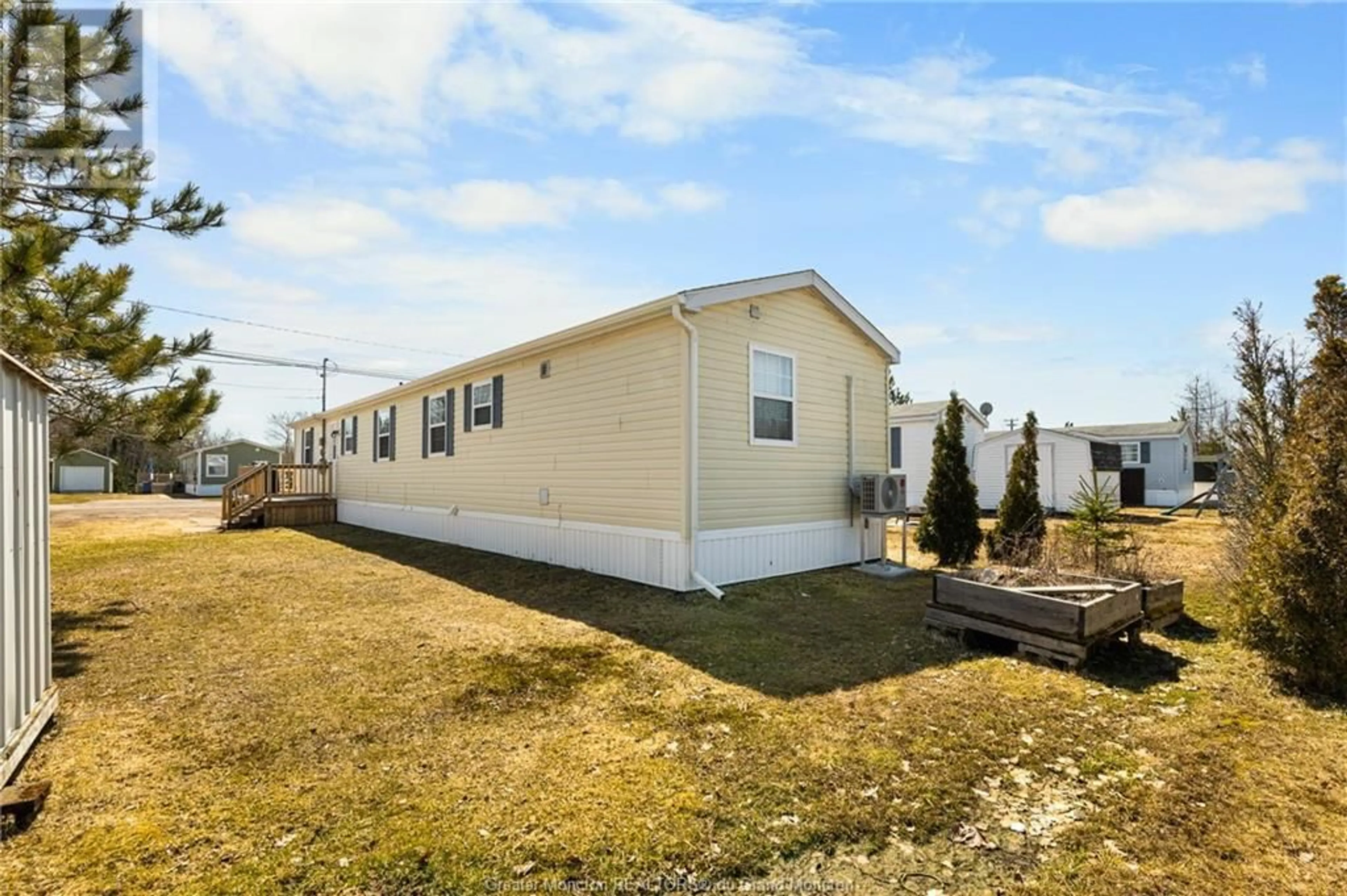66 Andre DR, Dieppe, New Brunswick E1A7C3
Contact us about this property
Highlights
Estimated ValueThis is the price Wahi expects this property to sell for.
The calculation is powered by our Instant Home Value Estimate, which uses current market and property price trends to estimate your home’s value with a 90% accuracy rate.Not available
Price/Sqft$225/sqft
Est. Mortgage$805/mo
Tax Amount ()-
Days On Market215 days
Description
A 3-bedroom home that has been renovated and loved is just what you need for your peace of mind. Updates such as new gutters, aluminum front and patio doors, mini-split heat pumps, wrap-around deck and more have been done in the past 2 years. The layout of this house consists of an eat-in kitchen with an island and an adjacent living room adorned by pretty wooden pocket doors. The living room has access to the patio doors, which brings in a lot of daylight and natural heat. On the opposite side, you will find the three spacious bedrooms, including the primary bedroom with its heat-pump mini split, and a full bathroom. Psst.. the washer and dryer set is brand new (Installed in March 2024)! This home has been well taken care of and would love to have new owners to spoil with its many great features; Book your viewing today! Negotiable closing / Lot fees: $380/month / New paved driveway to be done by the park / Storage shed included. (id:39198)
Property Details
Interior
Features
Main level Floor
Kitchen
12.08 x 12.66Living room
14 x 12.66Bedroom
10.66 x 9.75Bedroom
7.08 x 9.75Exterior
Features
Property History
 21
21


