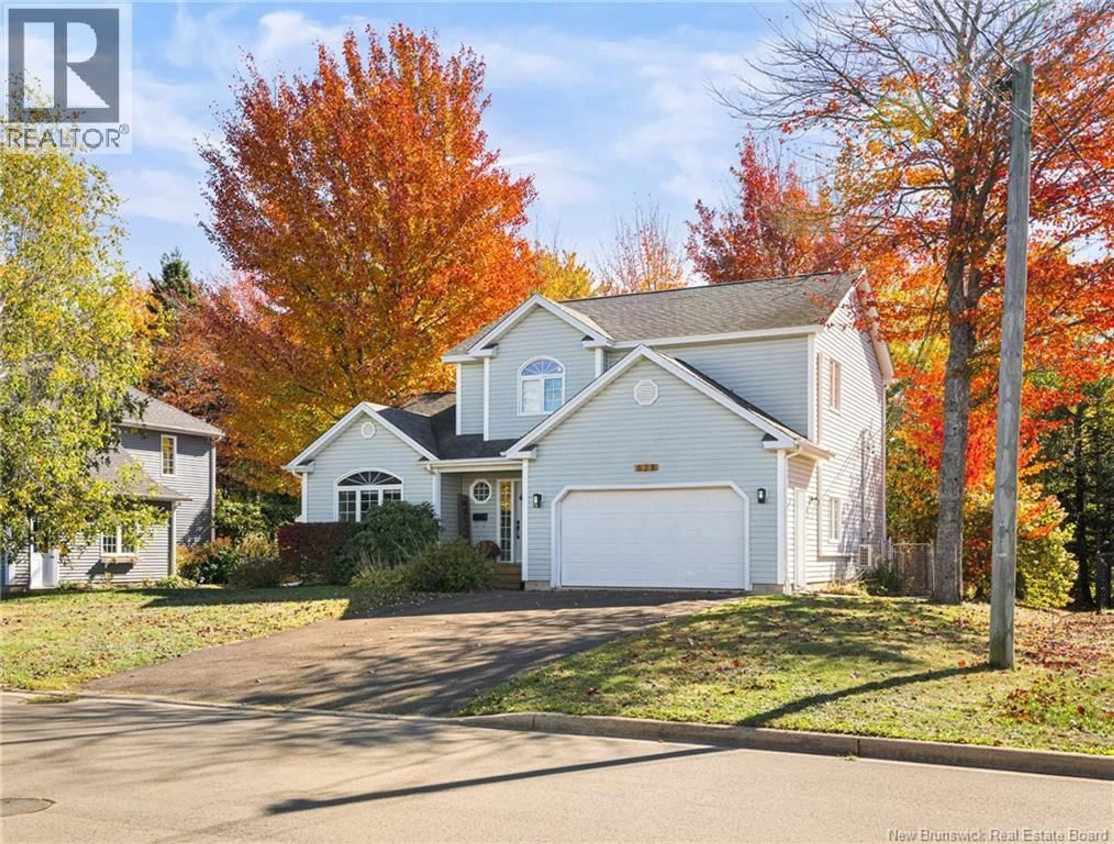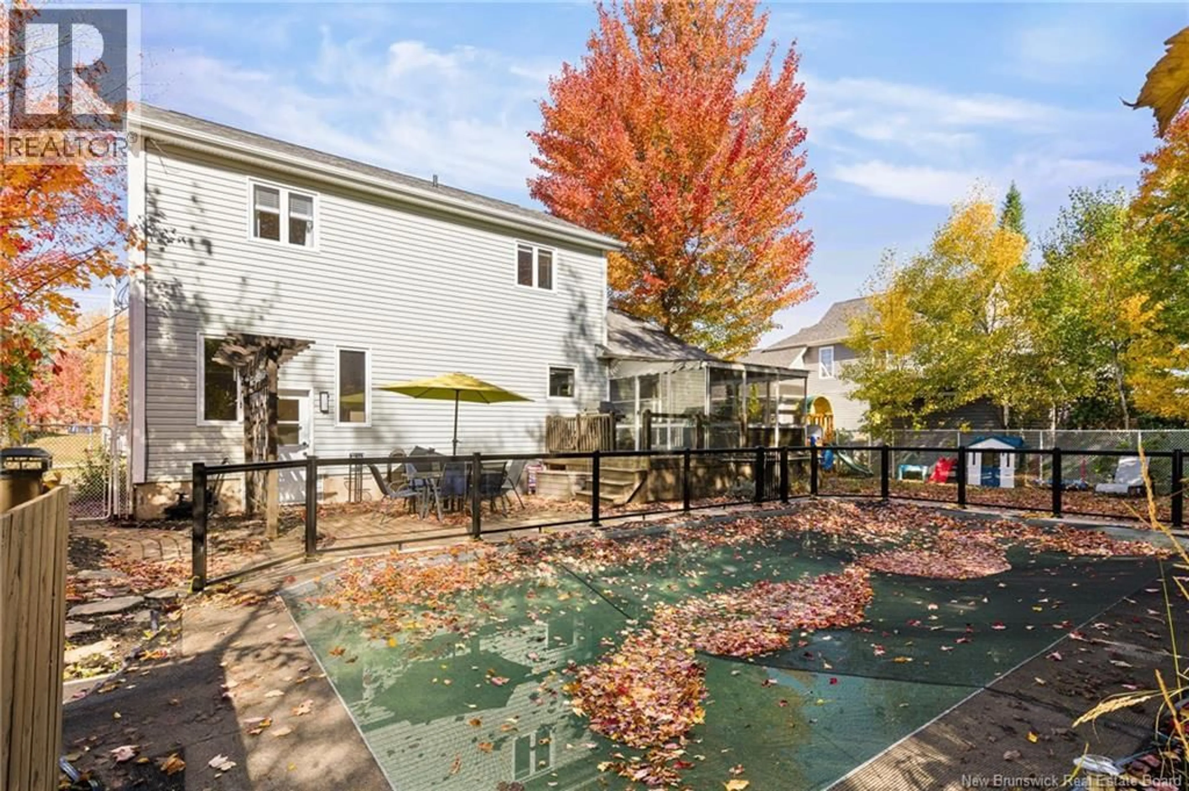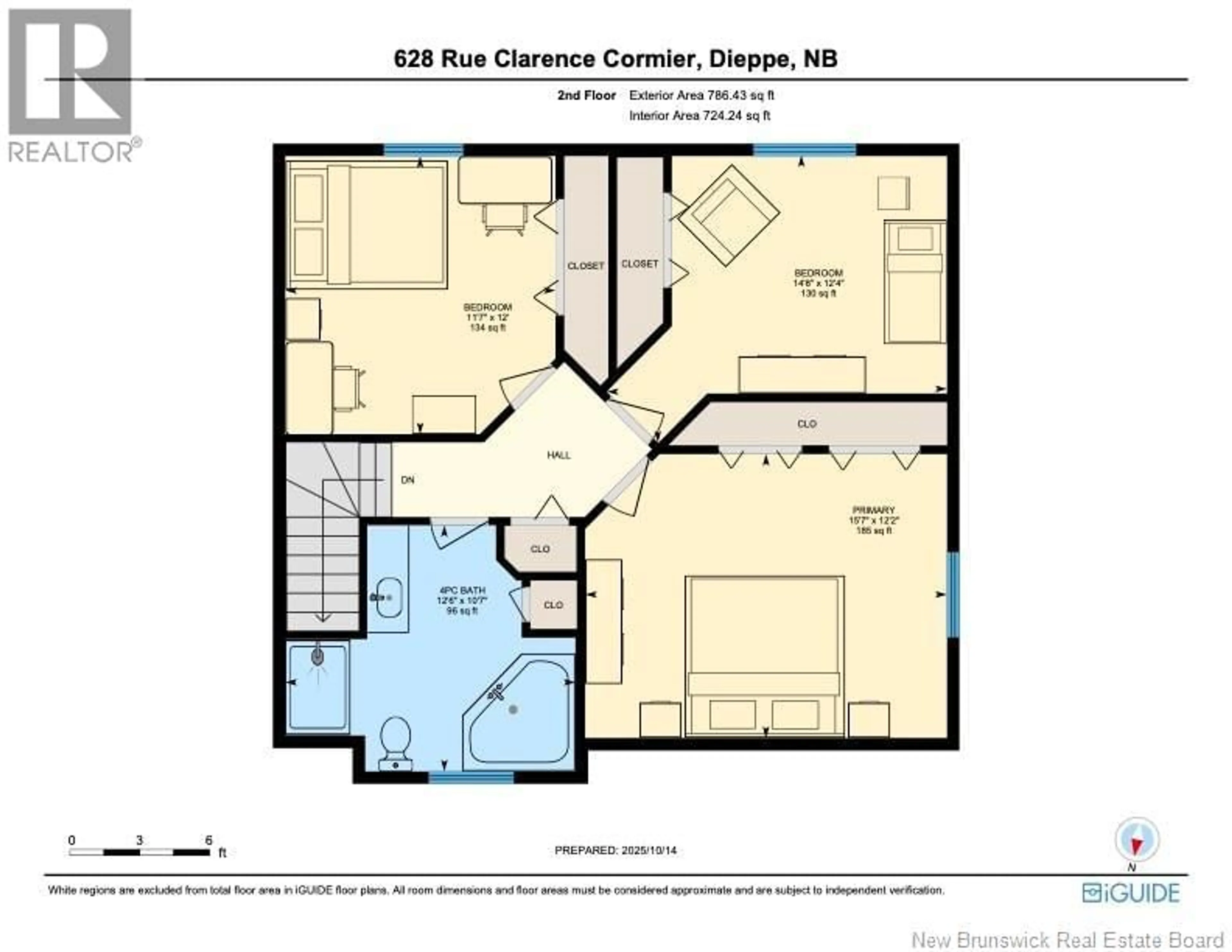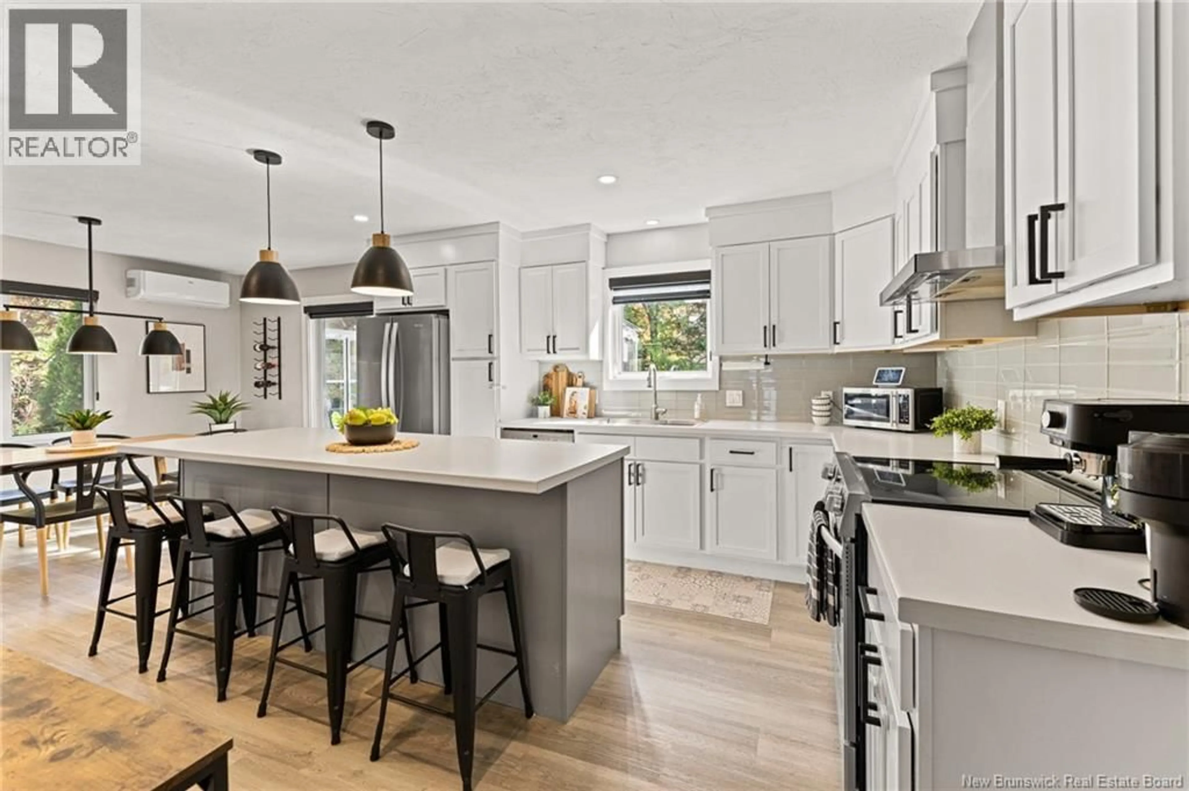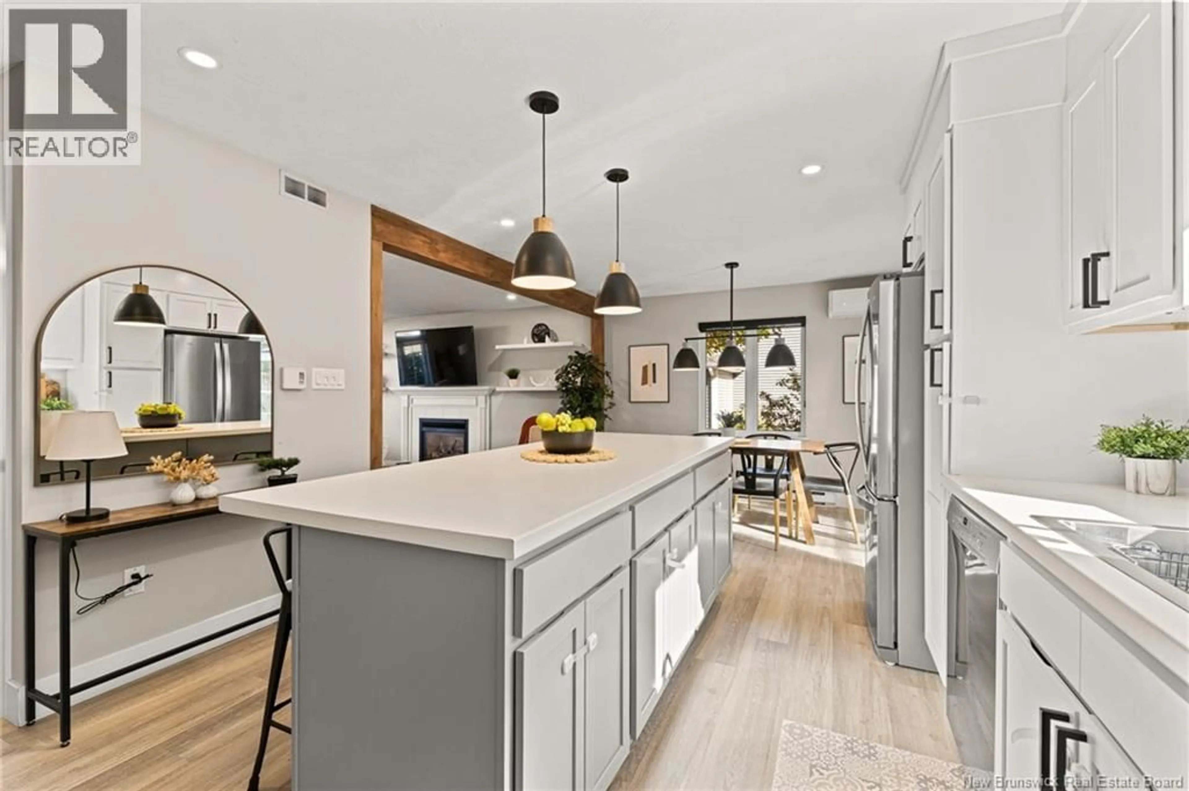628 CLARENCE CORMIER STREET, Dieppe, New Brunswick E1A7T3
Contact us about this property
Highlights
Estimated valueThis is the price Wahi expects this property to sell for.
The calculation is powered by our Instant Home Value Estimate, which uses current market and property price trends to estimate your home’s value with a 90% accuracy rate.Not available
Price/Sqft$291/sqft
Monthly cost
Open Calculator
Description
IN-LAW POTENTIAL | 4 BEDROOMS | IN-GROUND POOL | PRIVATE BACKYARD | OFFICE/PLAYROOM ON MAIN FLOOR | Welcome to this beautiful two-storey family home in one of Dieppes most desirable neighbourhoods! Enjoy great curb appeal and a fenced backyard with in-ground pool and new removable glass railingperfect for summer fun and added safety for kids. Inside, a bright foyer with built-in seating opens to a cozy living room with fireplace and a modern kitchen with ceiling-height cabinets, island seating, stainless appliances, and stylish lighting. The sunny seasonal sunroom overlooks the private, treed yard and pool. A powder room with laundry and a versatile office or playroom complete the main floor. Upstairs offers a spacious primary bedroom, two additional bedrooms, and a family bath with corner tub and separate shower. The finished basement adds even more living space with an entertainment area, fourth bedroom, full bath, and storage. A separate entrance leads to the basement, offering excellent in-law suite potential with kitchen rough-ins and ample spaceonly the kitchen and laundry hook-ups remain to be completed. Additional highlights include two mini-split heat pumps for efficient comfort and a roof less than 10 years old. Fantastic location close to schools, parks, and amenities! (id:39198)
Property Details
Interior
Features
Main level Floor
Kitchen
13'6'' x 12'0''Dining room
8'7'' x 12'0''Living room
12'0'' x 16'7''Office
12'8'' x 12'9''Exterior
Features
Property History
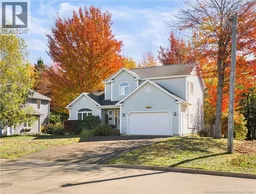 42
42
