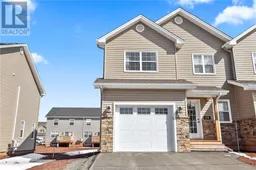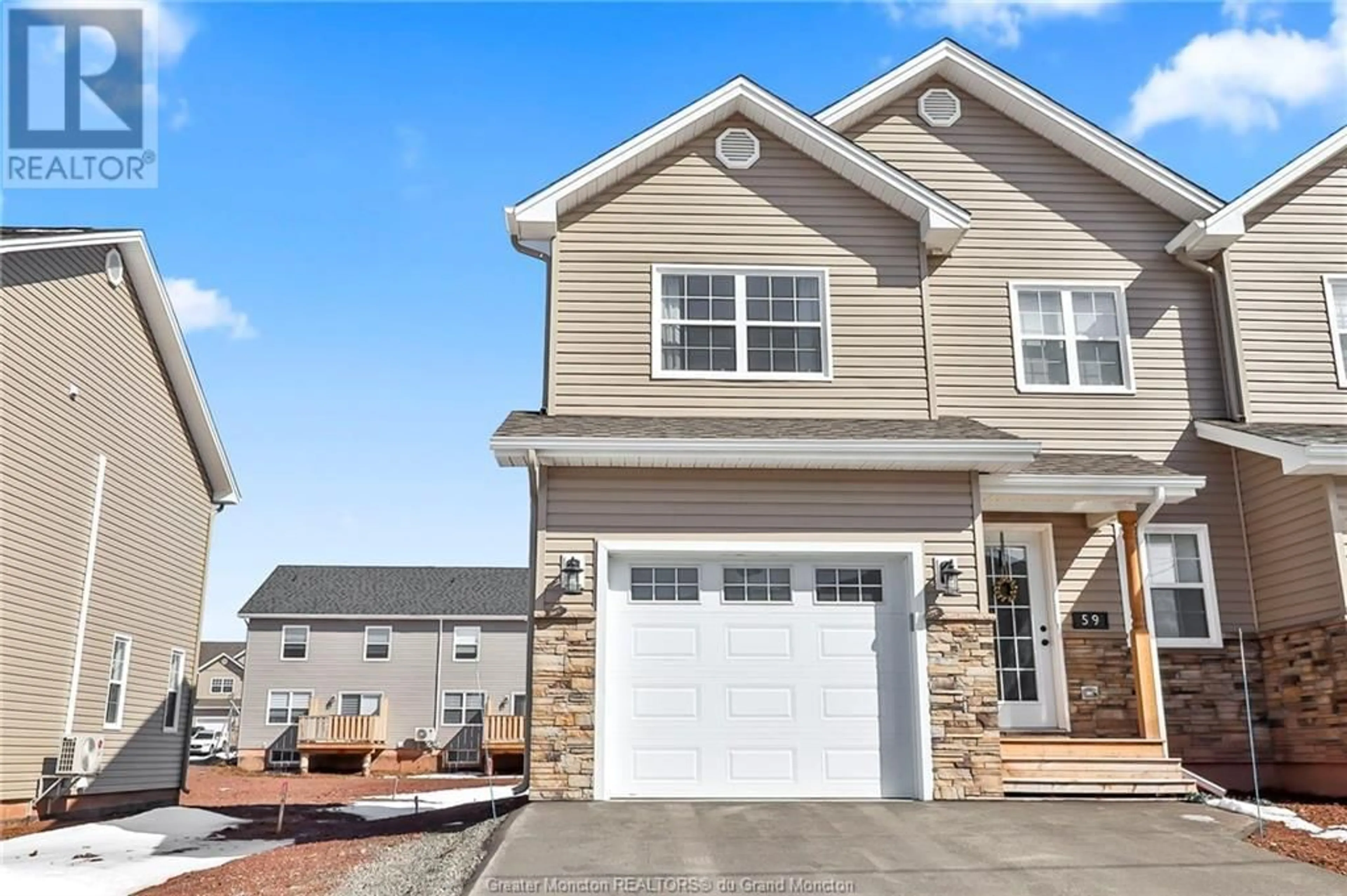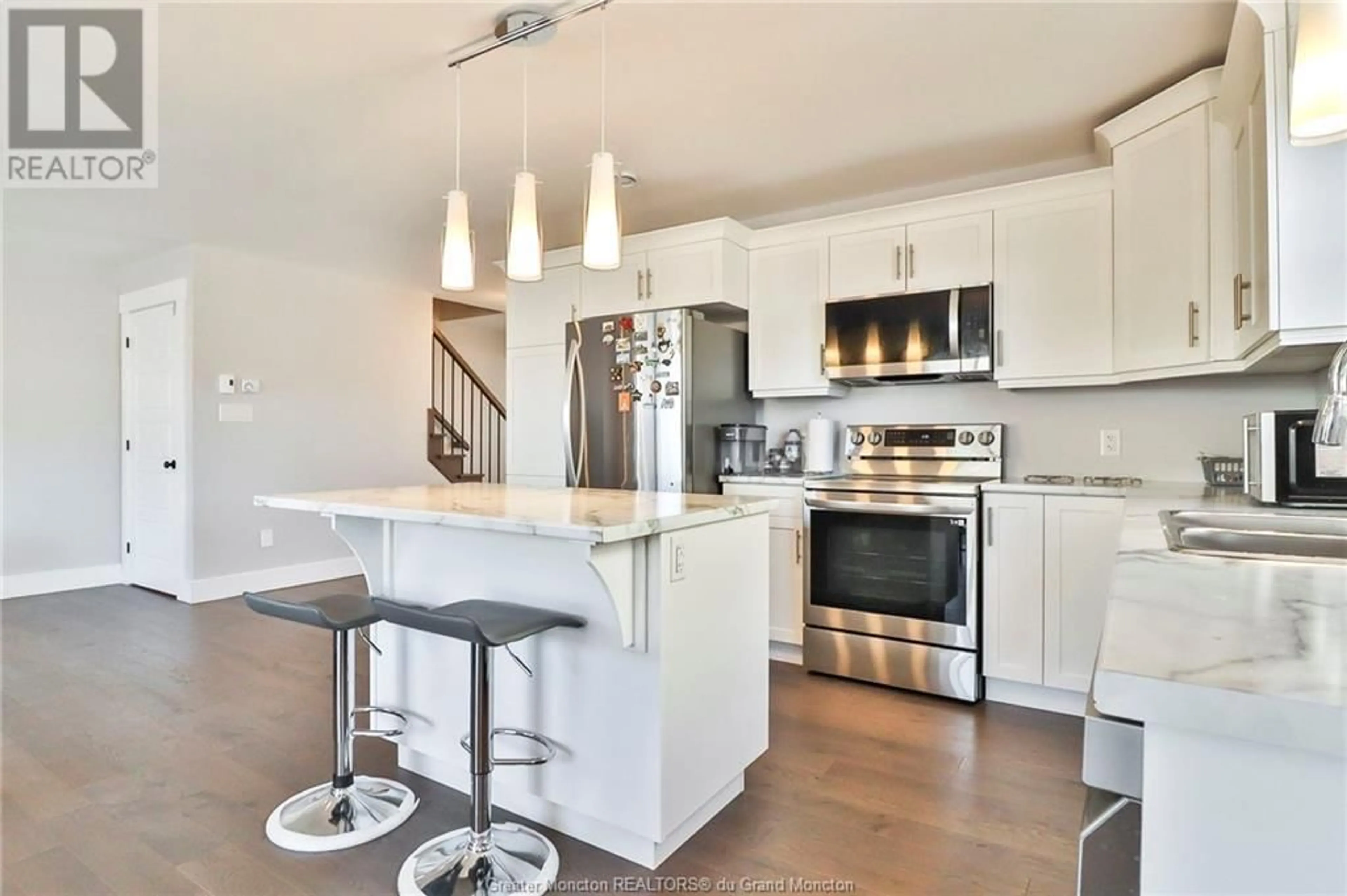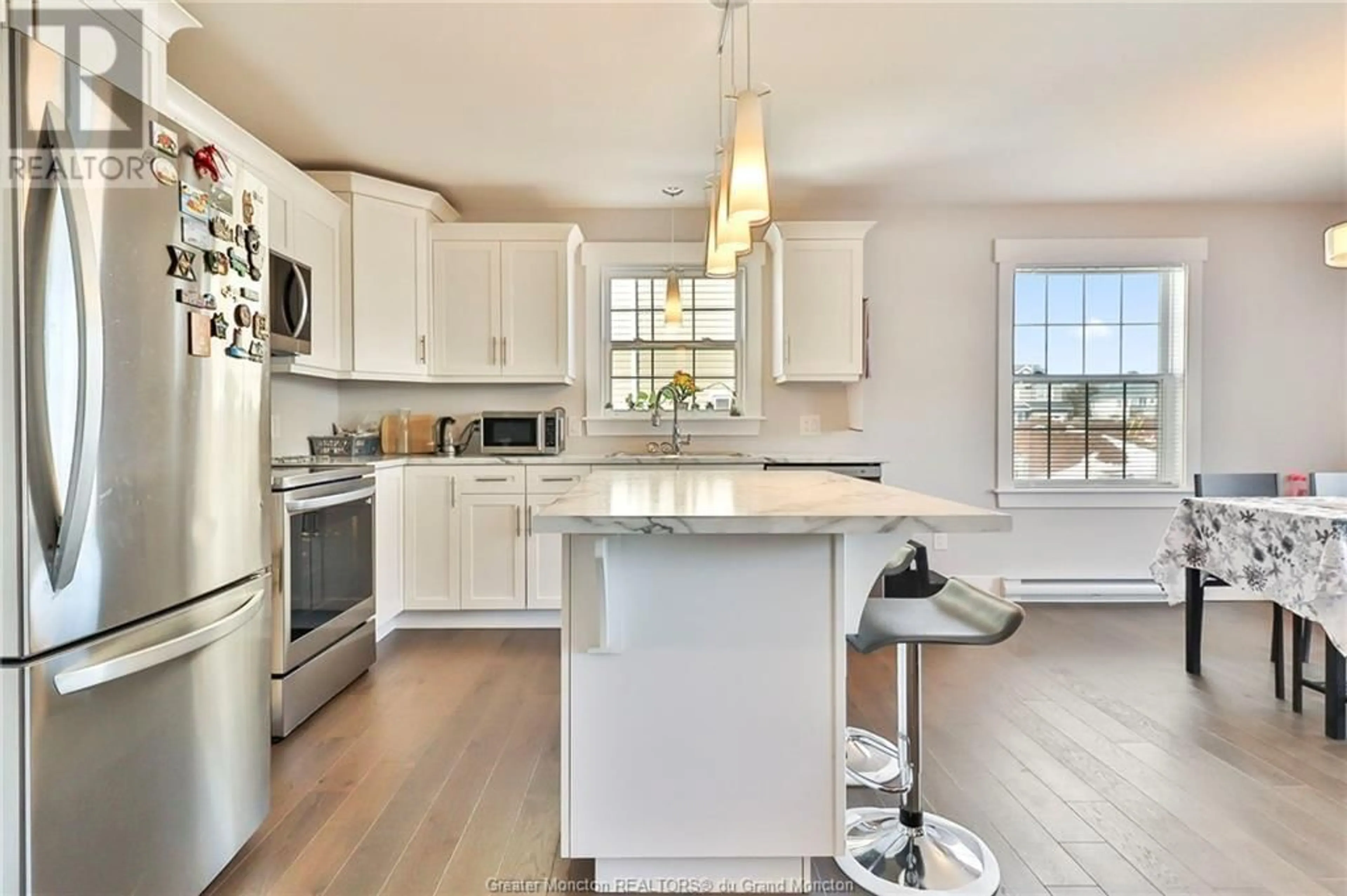59 Bastarache ST, Dieppe, New Brunswick E1A6Y6
Contact us about this property
Highlights
Estimated ValueThis is the price Wahi expects this property to sell for.
The calculation is powered by our Instant Home Value Estimate, which uses current market and property price trends to estimate your home’s value with a 90% accuracy rate.Not available
Price/Sqft$292/sqft
Days On Market3 days
Est. Mortgage$2,018/mth
Tax Amount ()-
Description
Welcome to 59 Bastarache, a stunning 2-story semi-detached home nestled on a quiet cul-de-sac in the heart of Dieppe. This modern residence boasts an open-concept design with all the latest finishes and brand-new stainless steel appliances. Upstairs, you'll find three spacious bedrooms, including a master suite with a walk-in closet for ample storage. The luxurious 5-piece bathroom features a double vanity, a relaxing soaker tub, and a custom-tiled shower. The fully finished basement adds valuable living space, complete with a full bathroom, an additional bedroom, and a comfortable living area. This setup offers great potential for rental income or accommodating guests. Outside, enjoy the convenience of a garage and the peaceful surroundings of a quiet cul-de-sac. Located at the center of Dieppe, you're just moments away from all amenities, making this home a perfect blend of comfort, style, and convenience. This home also comes with transferable home warranty, providing peace of mind for the new owners. Don't wait, call your REALTOR® today! (id:39198)
Property Details
Interior
Features
Second level Floor
Bedroom
Bedroom
Bedroom
5pc Bathroom
Exterior
Features
Property History
 36
36


