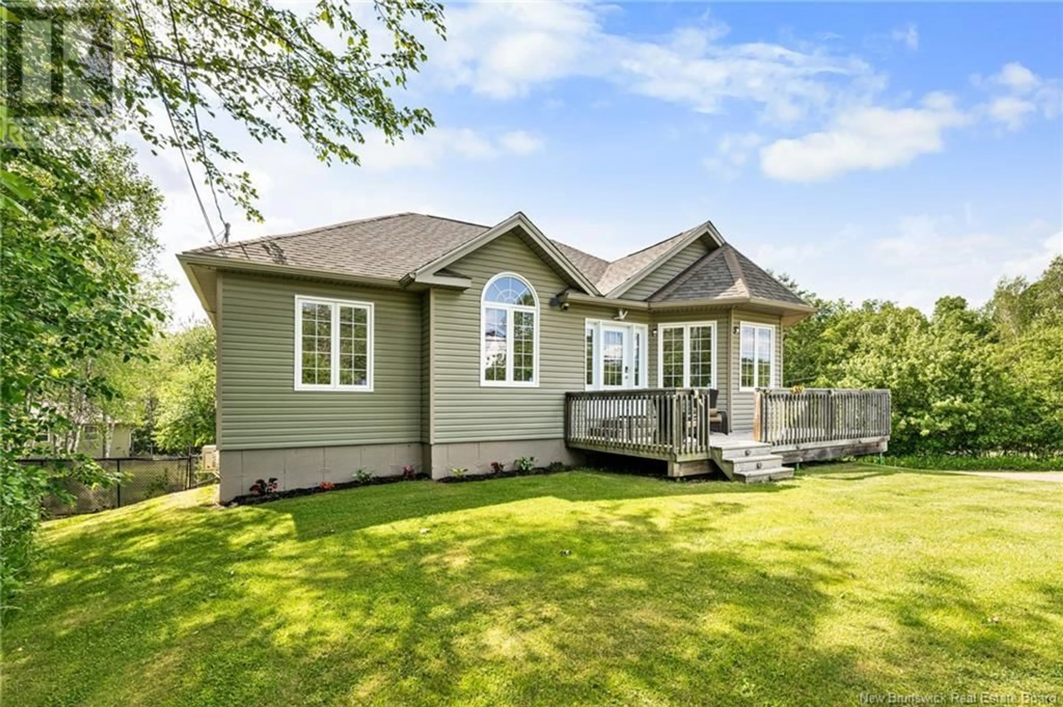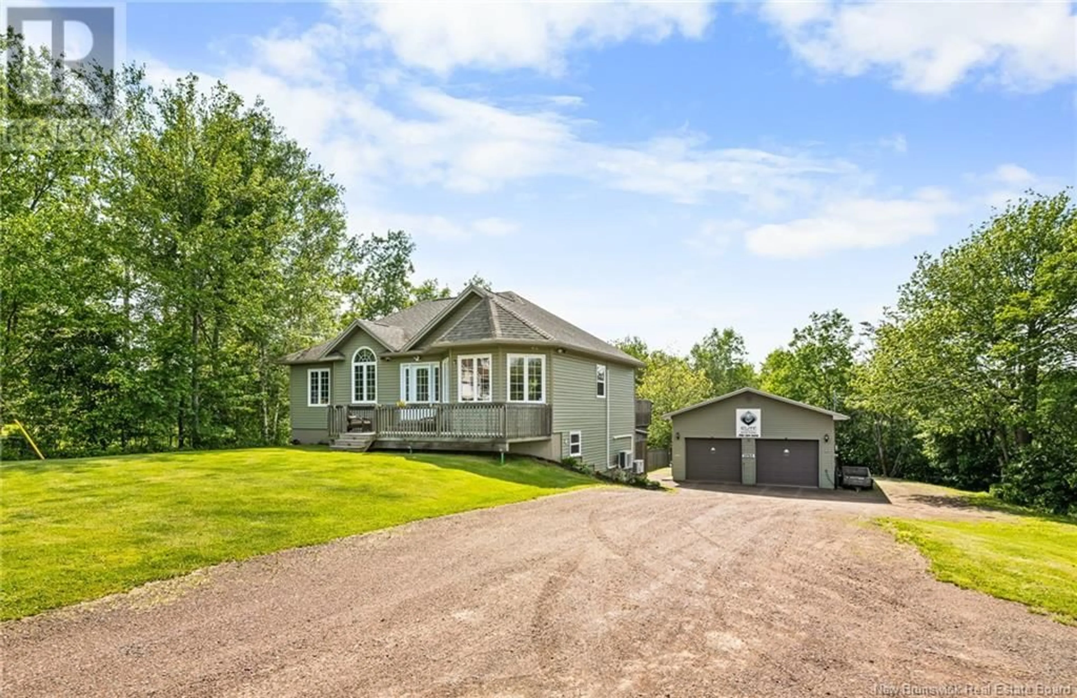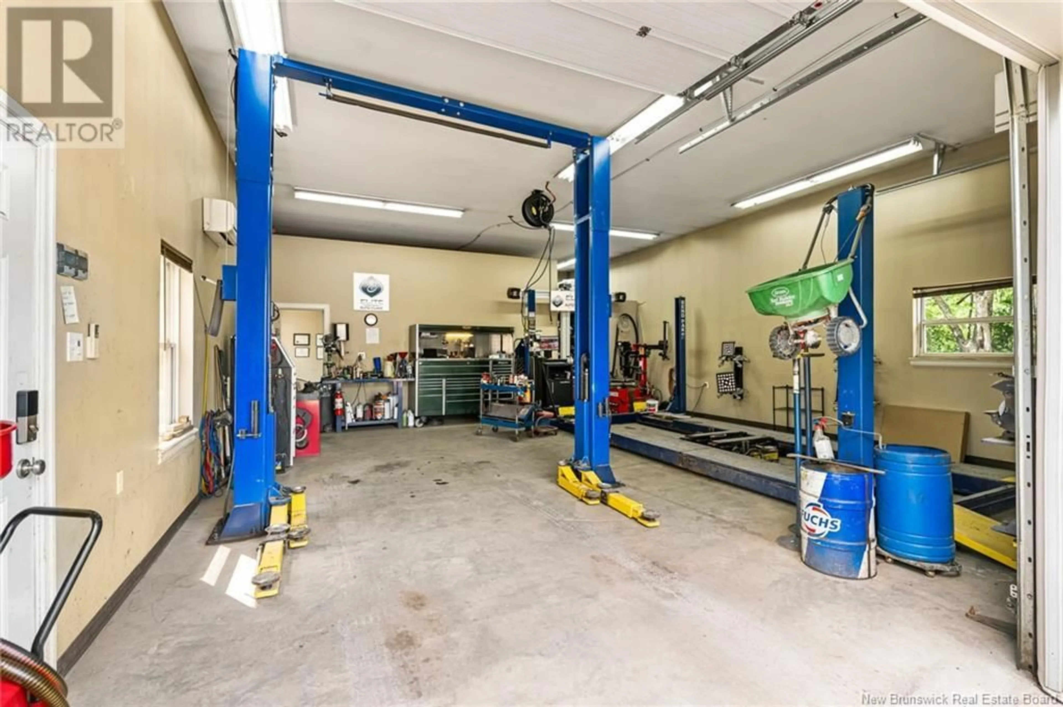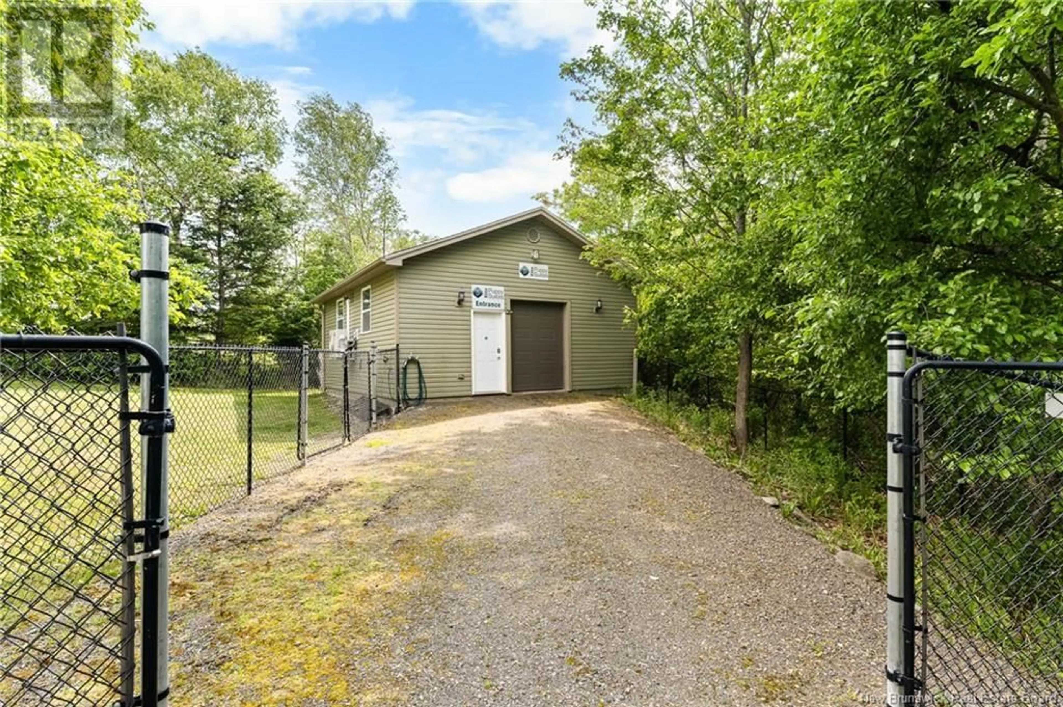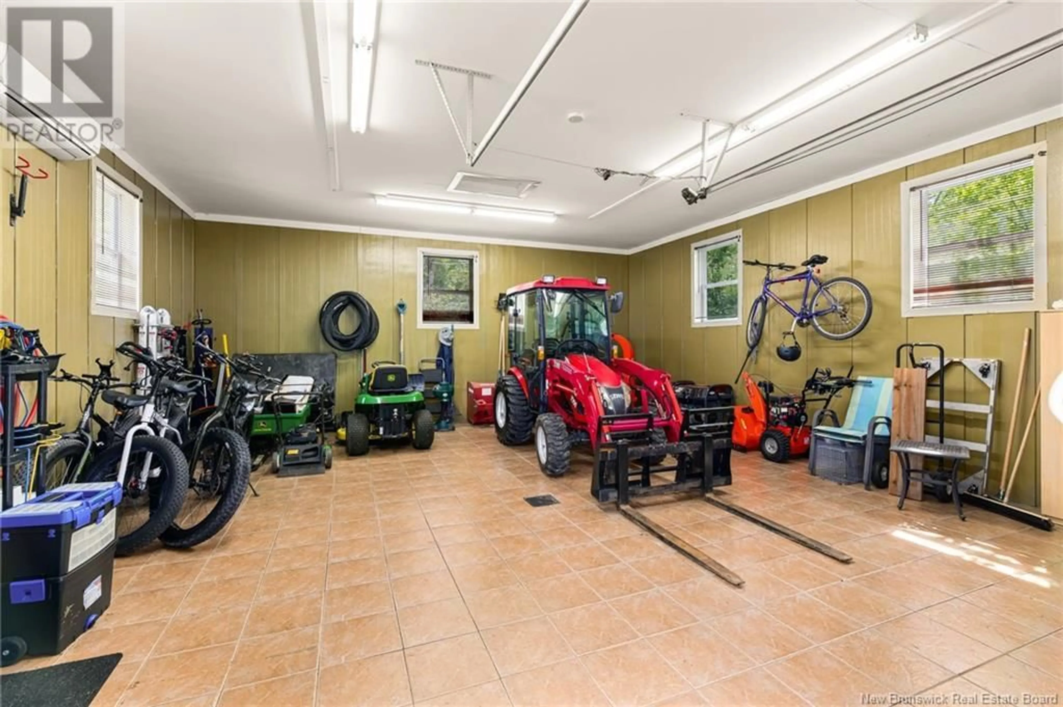551 DOVER ROAD, Dieppe, New Brunswick E1A7L8
Contact us about this property
Highlights
Estimated valueThis is the price Wahi expects this property to sell for.
The calculation is powered by our Instant Home Value Estimate, which uses current market and property price trends to estimate your home’s value with a 90% accuracy rate.Not available
Price/Sqft$394/sqft
Monthly cost
Open Calculator
Description
CUSTOM BUNGALOW // FULLY FINISHED // WALKOUT BASEMENT // TURN-KEY BUSINESS // POOL & HOT TUB // MULTIPLE GARAGES // 1+ ACRES // One of a kind! Welcome to 551 Dover, located in beautiful Dieppe! If you're looking for a fully finished bungalow, a detached double garage boasting a turn-key, two-bay mechanic shop (yes, top-of-the-line equipment included) and another separate, spotless, climate controlled garage located at the back of the property... this property offers endless opportunities! What's more? How about enjoying the hot tub and pool just outside your walkout basement! Located on over one acre, literally minutes from Downtown, Parks, Walking Trails and ALL amenities, this is a special opportunity to own a BETTER quality of life for you and your family. Entering the house, the bright and upscale open-concept living, kitchen and dining rooms pull you in! Boasting an oversized granite island, ample cupboards and storage, beautiful backsplash and so much more - this is a dream area for the home chef, entertaining, and for the busy on-the-go family. Down the hall there's an extra large 5pc bath complete with a jetted soaker & custom shower. Large master suite and another nicely sized bedroom complete the main floor. The basement offers an extra large family room that opens up to a dream backyard oasis. Two large bedrooms, storage room/office and a non-conforming bedroom provides ample space for guests and/or large families! A 3pc bath & laundry complete this gorgeous home. (id:39198)
Property Details
Interior
Features
Basement Floor
Bedroom
11'5'' x 11'6''Bedroom
9'11'' x 10'11''3pc Bathroom
Storage
9'4'' x 11'4''Property History
 50
50
