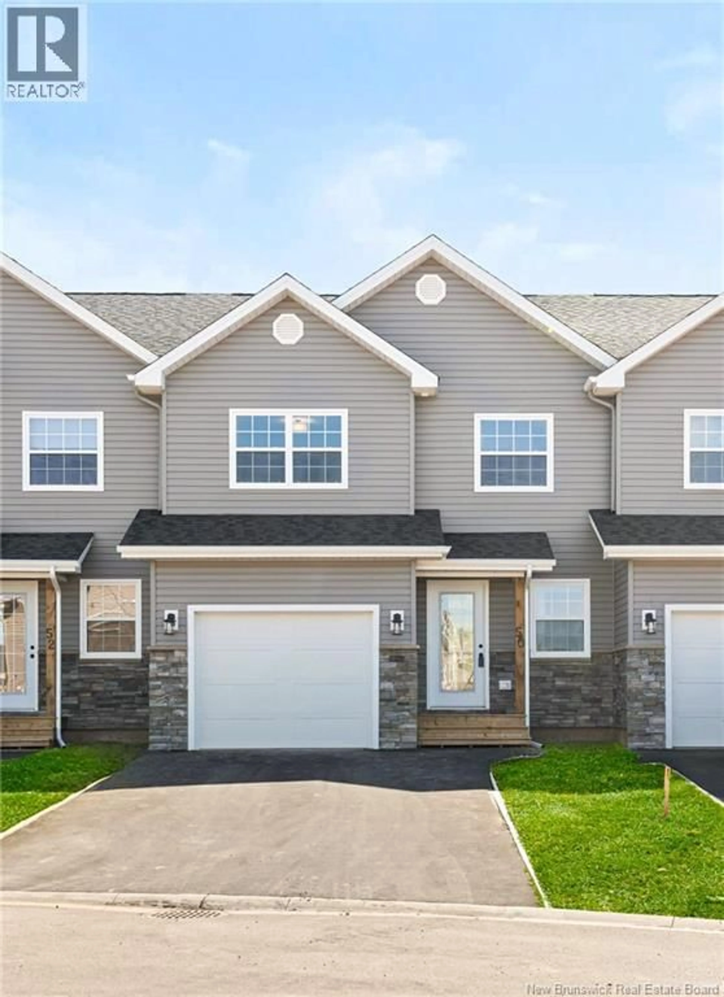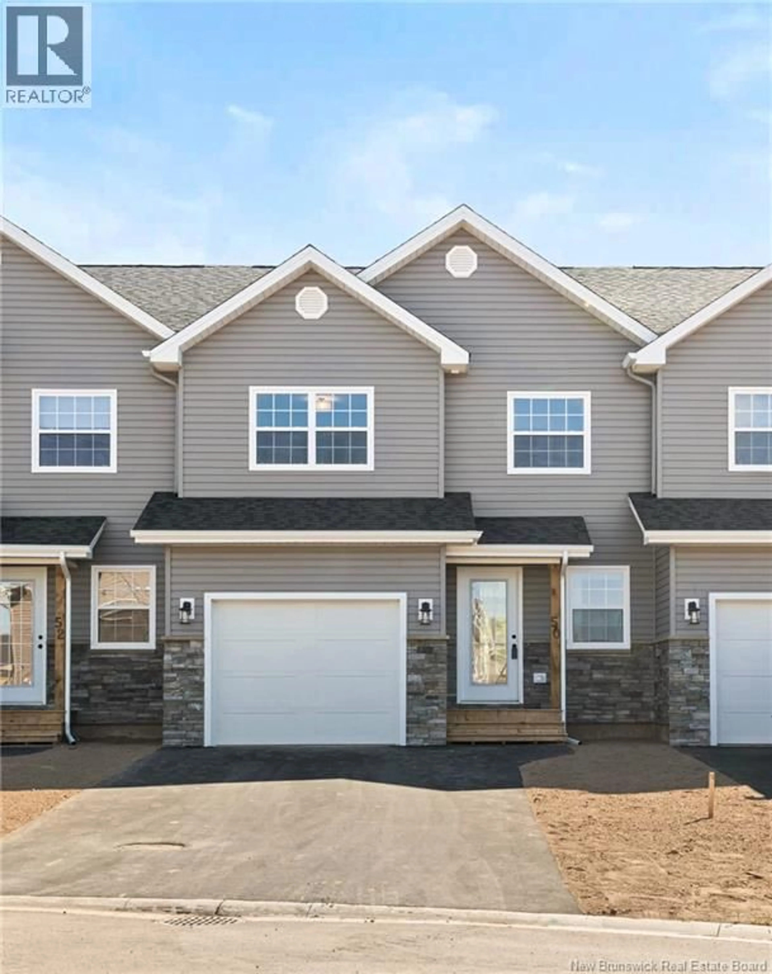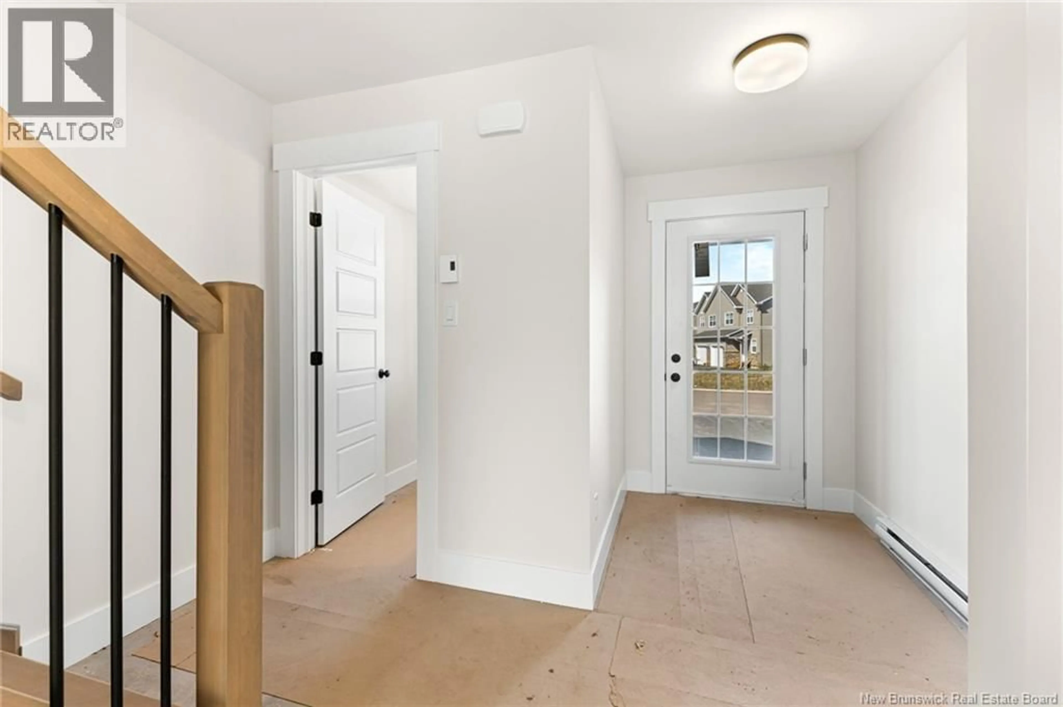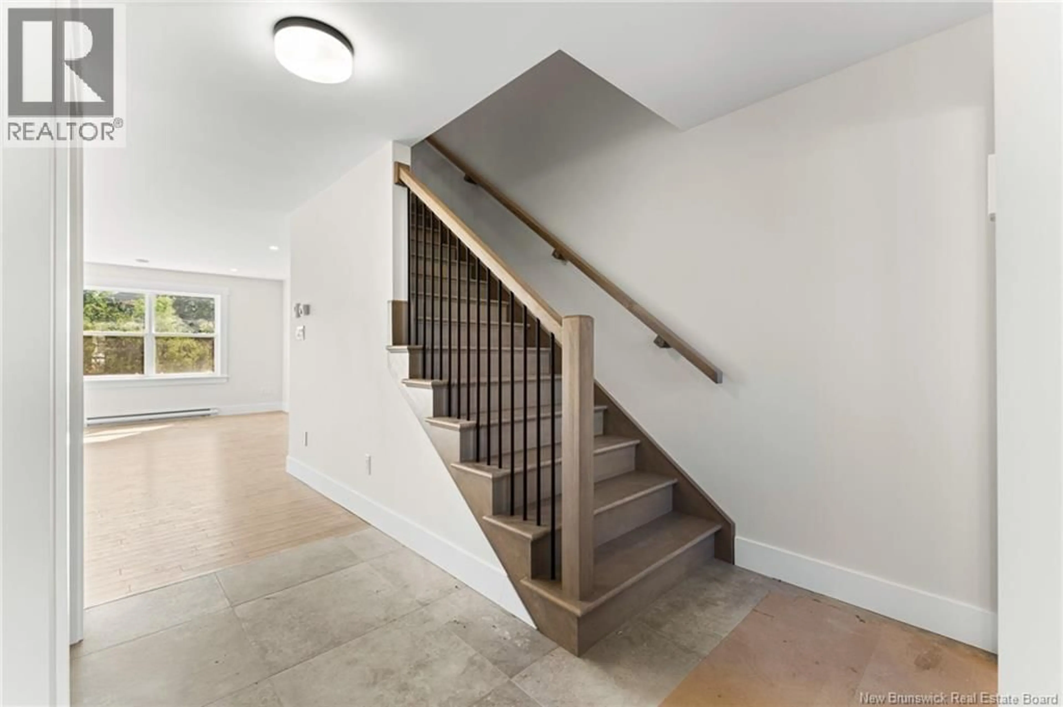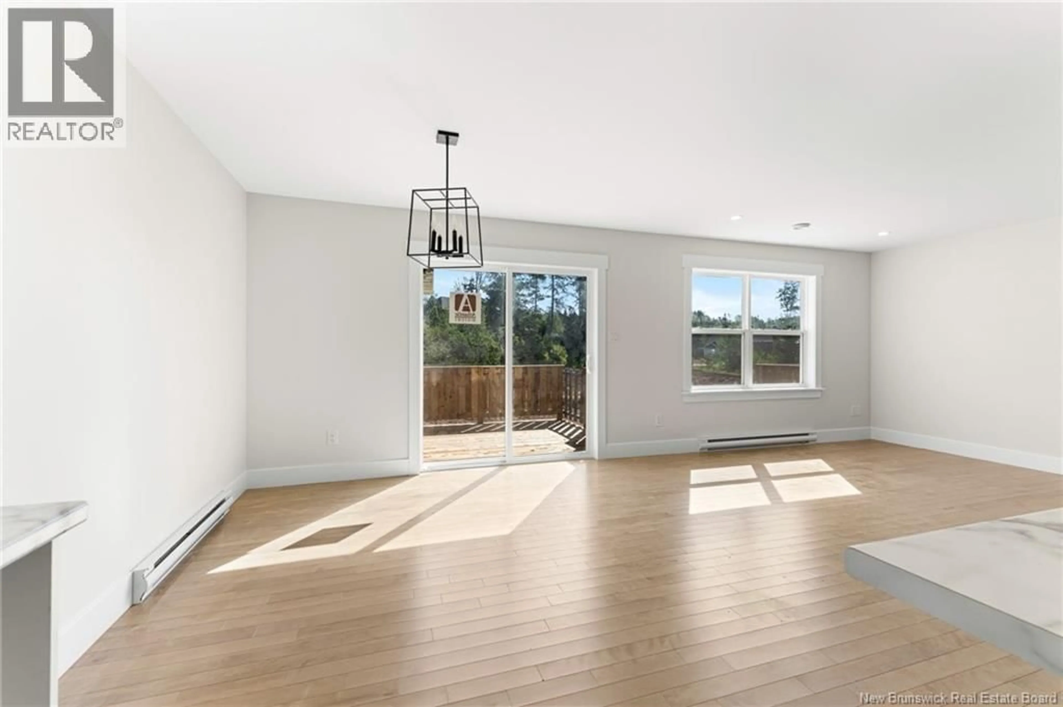50 ROCHEFORT, Dieppe, New Brunswick E1A6S4
Contact us about this property
Highlights
Estimated valueThis is the price Wahi expects this property to sell for.
The calculation is powered by our Instant Home Value Estimate, which uses current market and property price trends to estimate your home’s value with a 90% accuracy rate.Not available
Price/Sqft$255/sqft
Monthly cost
Open Calculator
Description
*** BRAND NEW // MIDDLE UNIT 2 STOREY TOWNHOME WITH ATTACHED GARAGE // PRIMARY BEDROOM ENSUITE BATHROOM PLUS ANOTHER FULL GUEST BATHROOM // MINI-SPLIT HEAT PUMP *** Welcome to 50 Rochefort, this 3 bedroom, modern, new construction MIDDLE UNIT townhome is located in the heart of Dieppe, close to all amenities! The main floor offers a nice entrance with garage access and double door closet and an open concept kitchen / dining / living room area highlighted by KITCHEN ISLAND, MODERN FIXTURES, POT LIGHTS, HARDWOOD AND CERAMIC FLOORING. A 2pc powder room completes this floor. The second floor features a MINI-SPLIT HEAT PUMP, LARGE PRIMARY BEDROOM with WALK-IN CLOSET and 4pc ENSUITE offering CUSTOM SHOWER, DUAL SINKS, and TOILET, 2 additional good size bedrooms, a FAMILY/GUEST BATHROOM with TUB/SHOWER COMBO, SINK, and TOILET, and a convenient laundry closet. The basement is unfinished. This townhome includes a higher end roof, higher end windows, hardwood and ceramic tiles, top quality finishes throughout and pave and landscape. New home warranty to be transferred to purchaser at closing. HST/GST rebates assigned to vendor on closing. PID, PAN, postal code, assessment, taxes subject to change. (id:39198)
Property Details
Interior
Features
Second level Floor
Bedroom
11'7'' x 12'5''4pc Bathroom
9'1'' x 8'10''Bedroom
11'7'' x 12'5''Primary Bedroom
13'7'' x 13'0''Property History
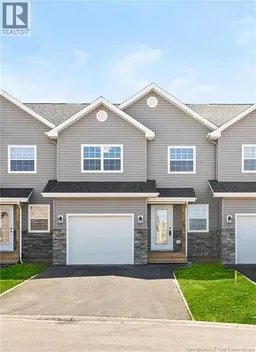 39
39
