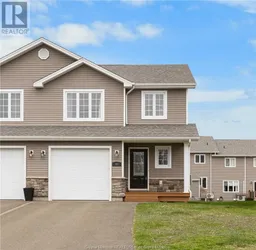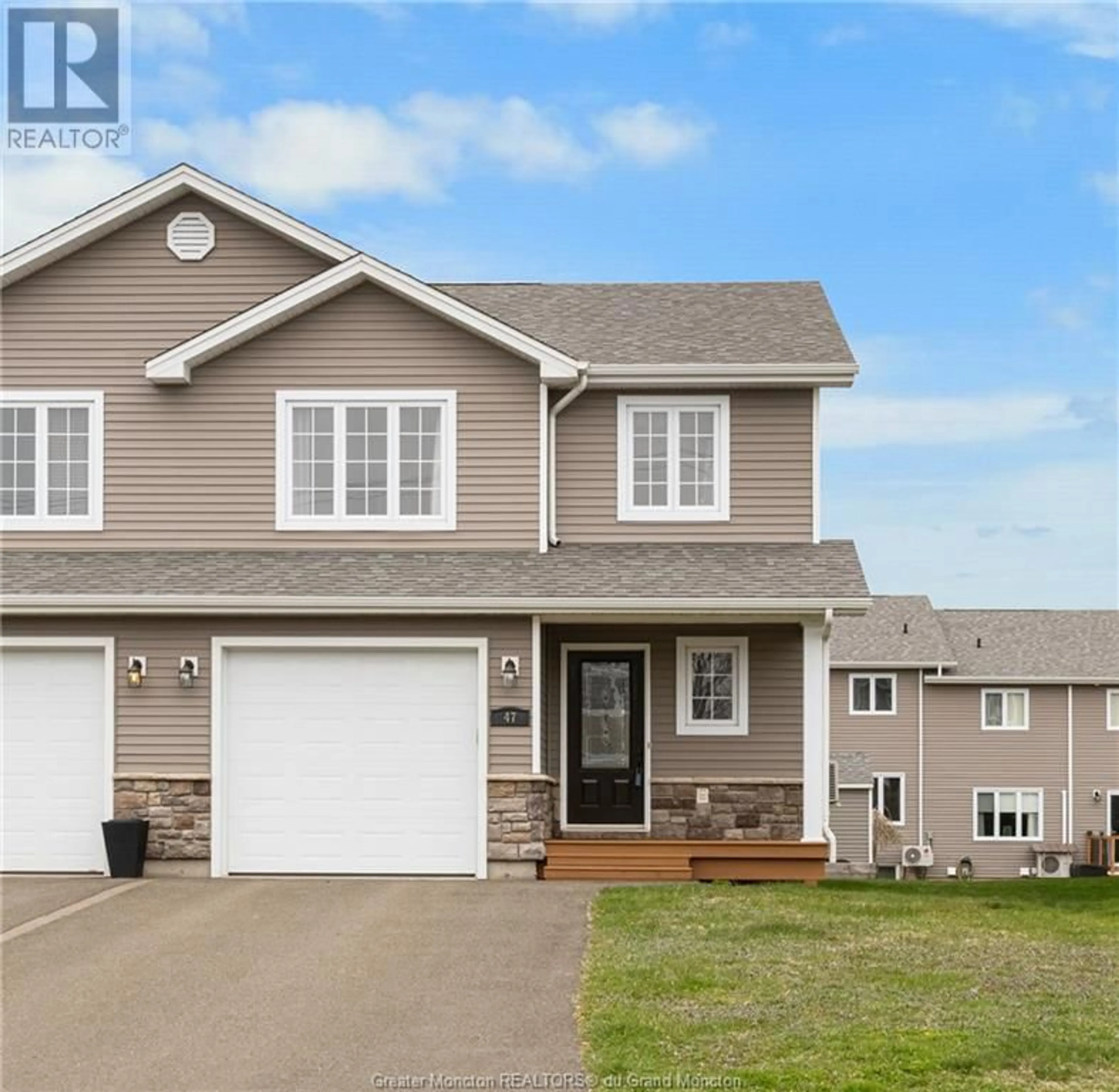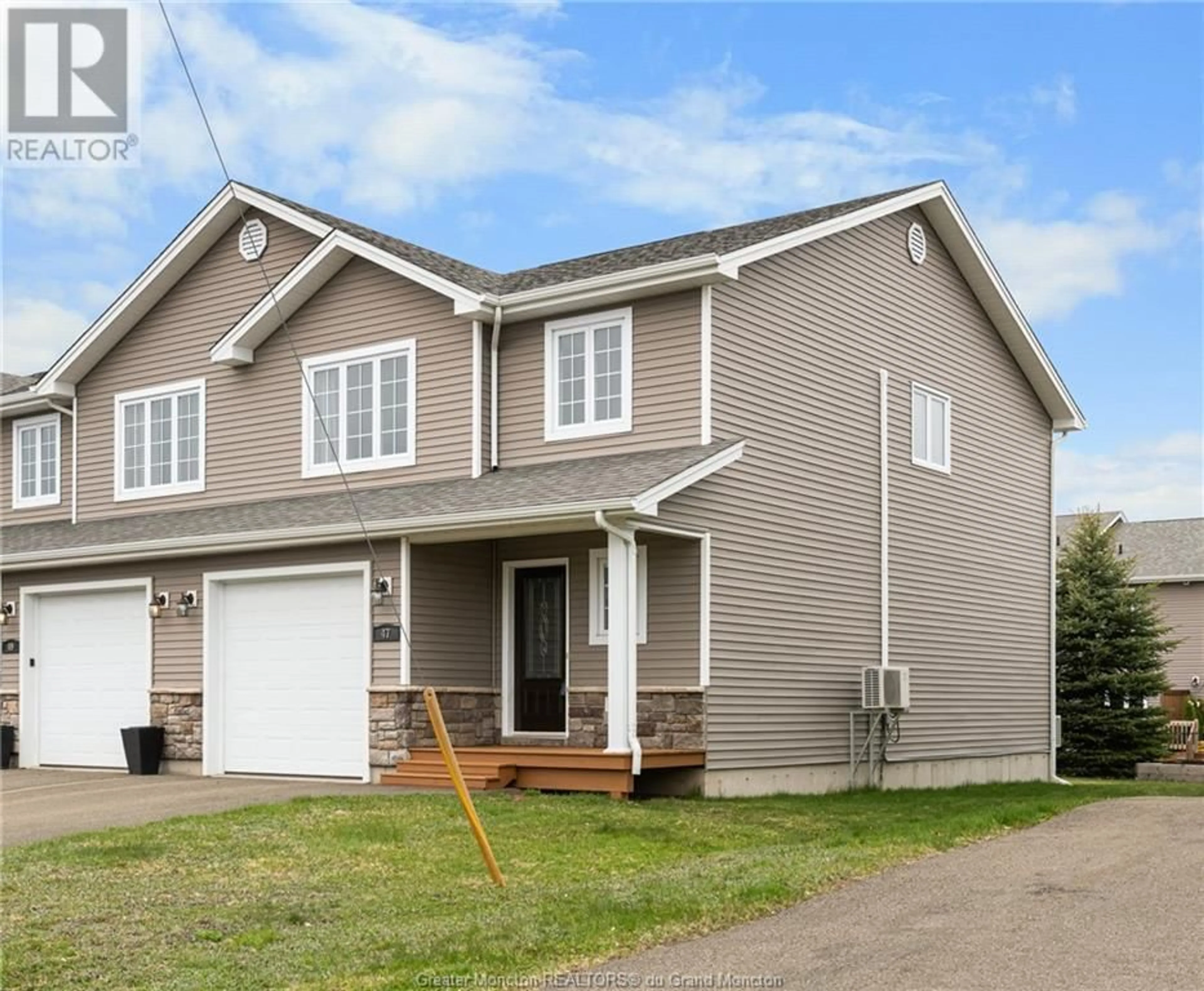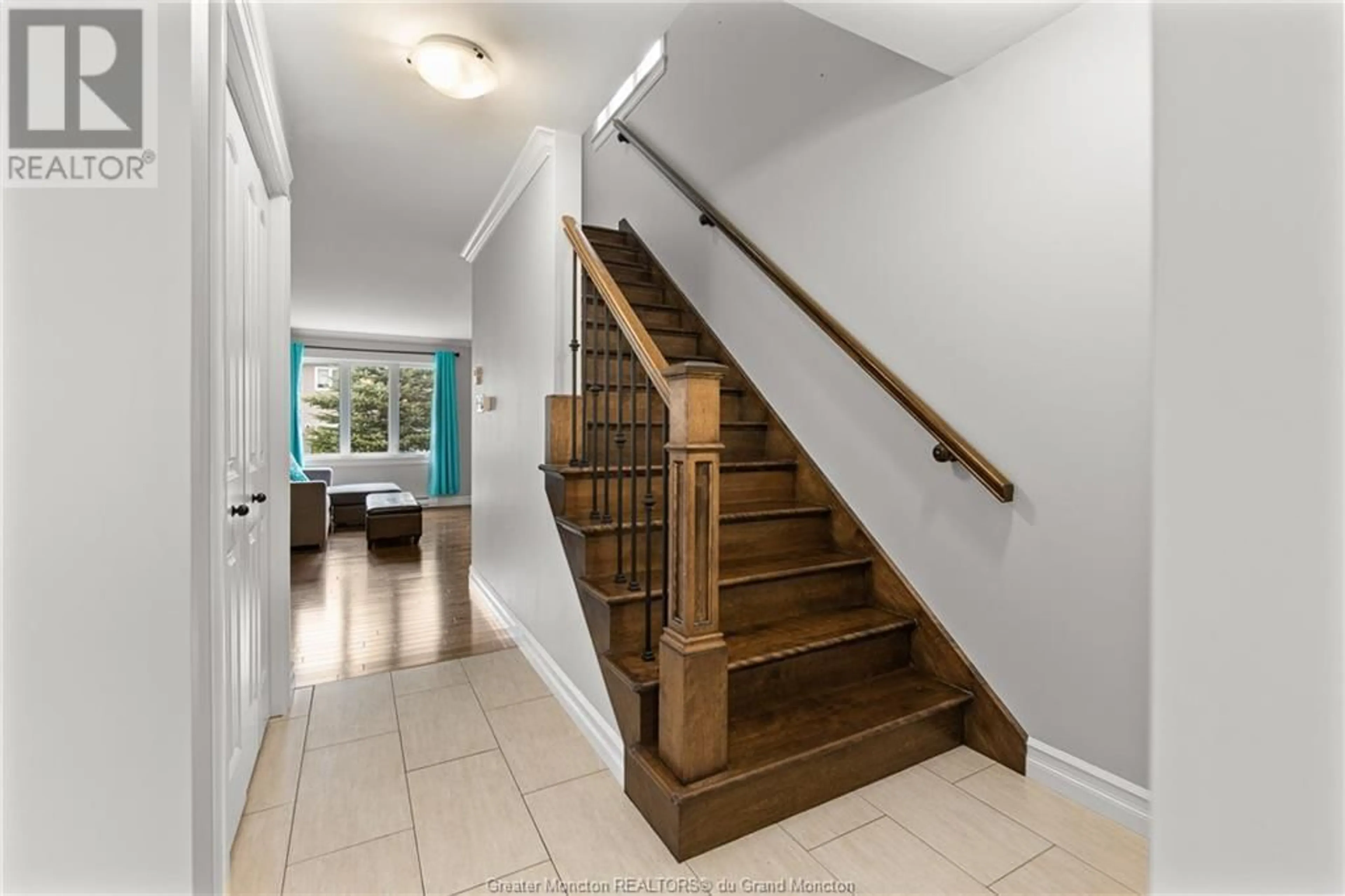47 Lionel ST, Dieppe, New Brunswick E1A9C2
Contact us about this property
Highlights
Estimated ValueThis is the price Wahi expects this property to sell for.
The calculation is powered by our Instant Home Value Estimate, which uses current market and property price trends to estimate your home’s value with a 90% accuracy rate.Not available
Price/Sqft$237/sqft
Days On Market13 days
Est. Mortgage$1,417/mth
Tax Amount ()-
Description
ENERGY EFFICIENT (2 MINI SPLITS), CORNER UNIT, OVERSIZED LOT, CENTRAL VACUUM, FULLY FINISHED BASEMENT & OPEN CONCEPT. Welcome to your new home! Nestled in a serene neighbourhood, this property boasts three bedrooms, one and a half bathroom, an attached single-car garage, providing ample space for comfortable living. Three bedrooms offer versatility for your family's needs. The open-concept layout seamlessly combines the kitchen and living area, creating and inviting atmosphere for entertaining guests or simply relaxing with family. This home offers you a nice kitchen with dark stained cabinetry, raised designer glass corner cabinet, a granite top center island that offers more seating space and extra storage, patio doors leading to the backyard deck. Going up to the second level to find a primary bedroom featuring a large window, walk-in closet, two good sized spare bedrooms, and a 4 pc bathroom. A large area at the top of the stairs to fit a nice bench or chair. You will love convenience off your laundry on the upper level. Park with ease and enjoy the convenience of direct access to your home through the attached single-car garage. Situated in a desirable area, this townhouse offers proximity to schools, parks, shopping centres and transportation, ensuring convenience and accessibility to everyday amenities and activities. Just a short stroll away from Rotary Park, Arthur Leblanc Arena, walking trails. Don't miss out! Schedule a showing today! (id:39198)
Property Details
Interior
Features
Second level Floor
Bedroom
13 x 14Bedroom
10 x 11.6Bedroom
10.10 x 9.24pc Bathroom
9 x 9Exterior
Features
Parking
Garage spaces 1
Garage type Attached Garage
Other parking spaces 0
Total parking spaces 1
Property History
 30
30




