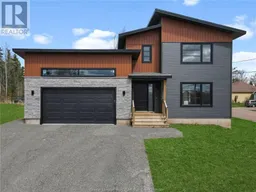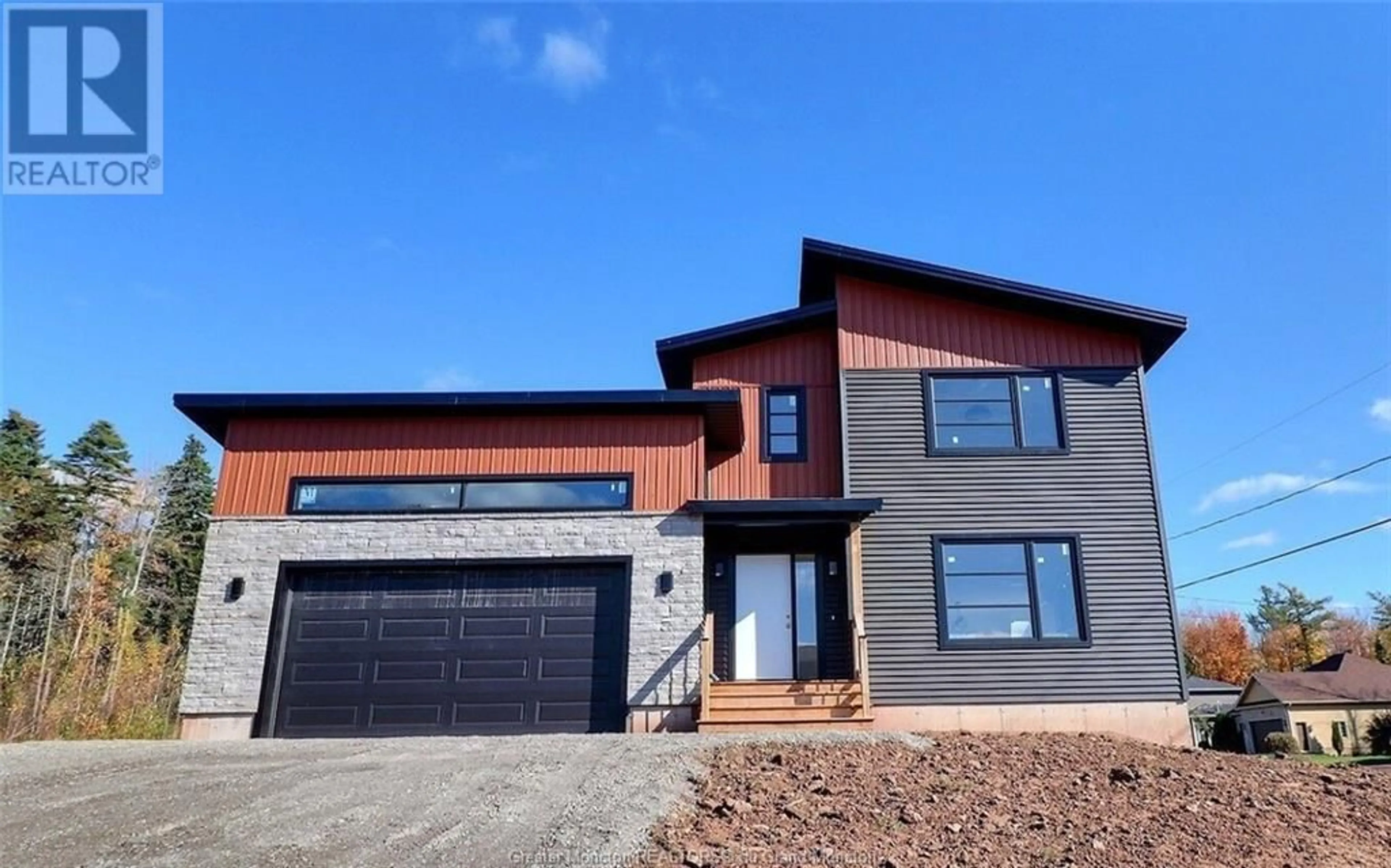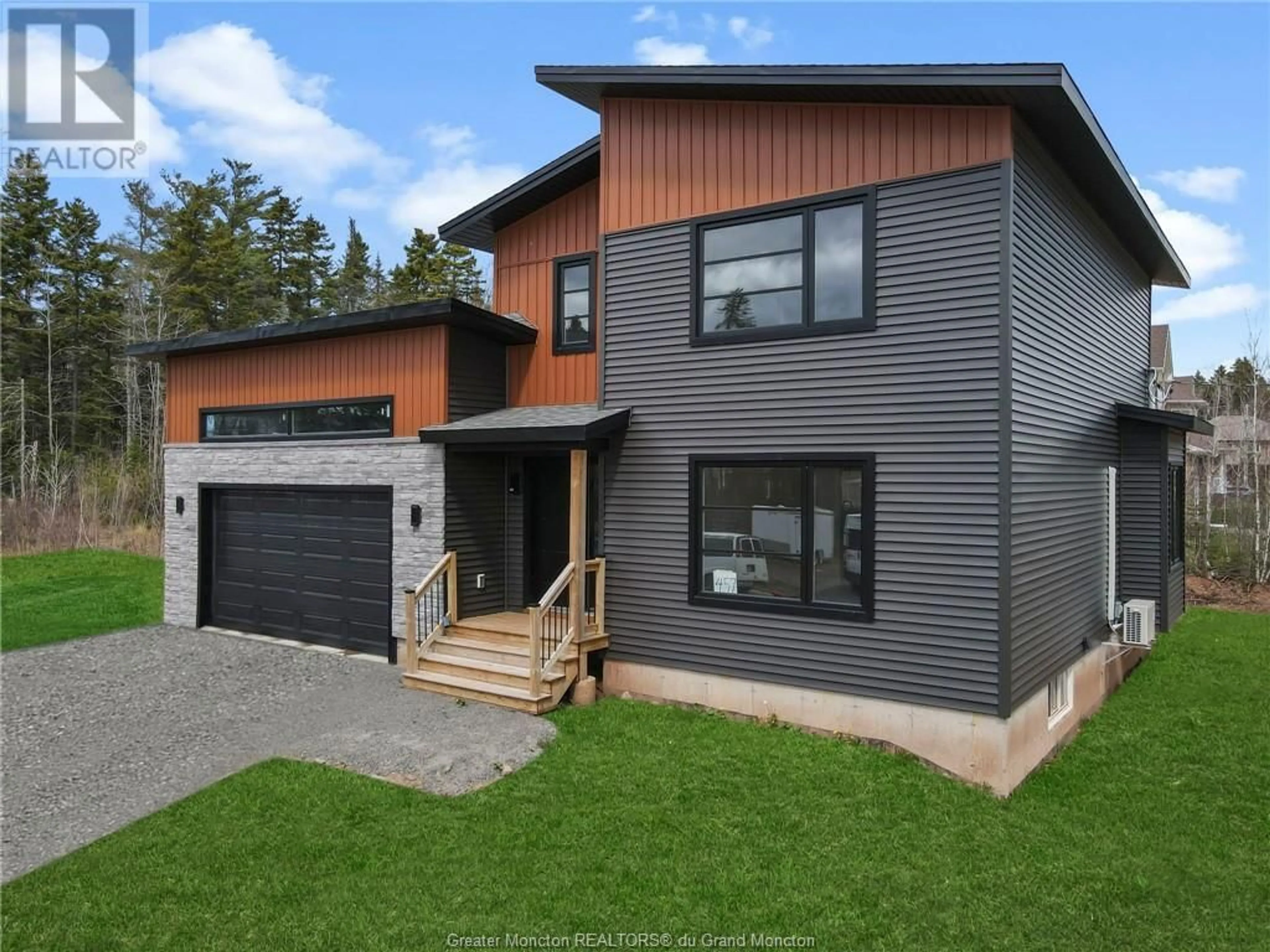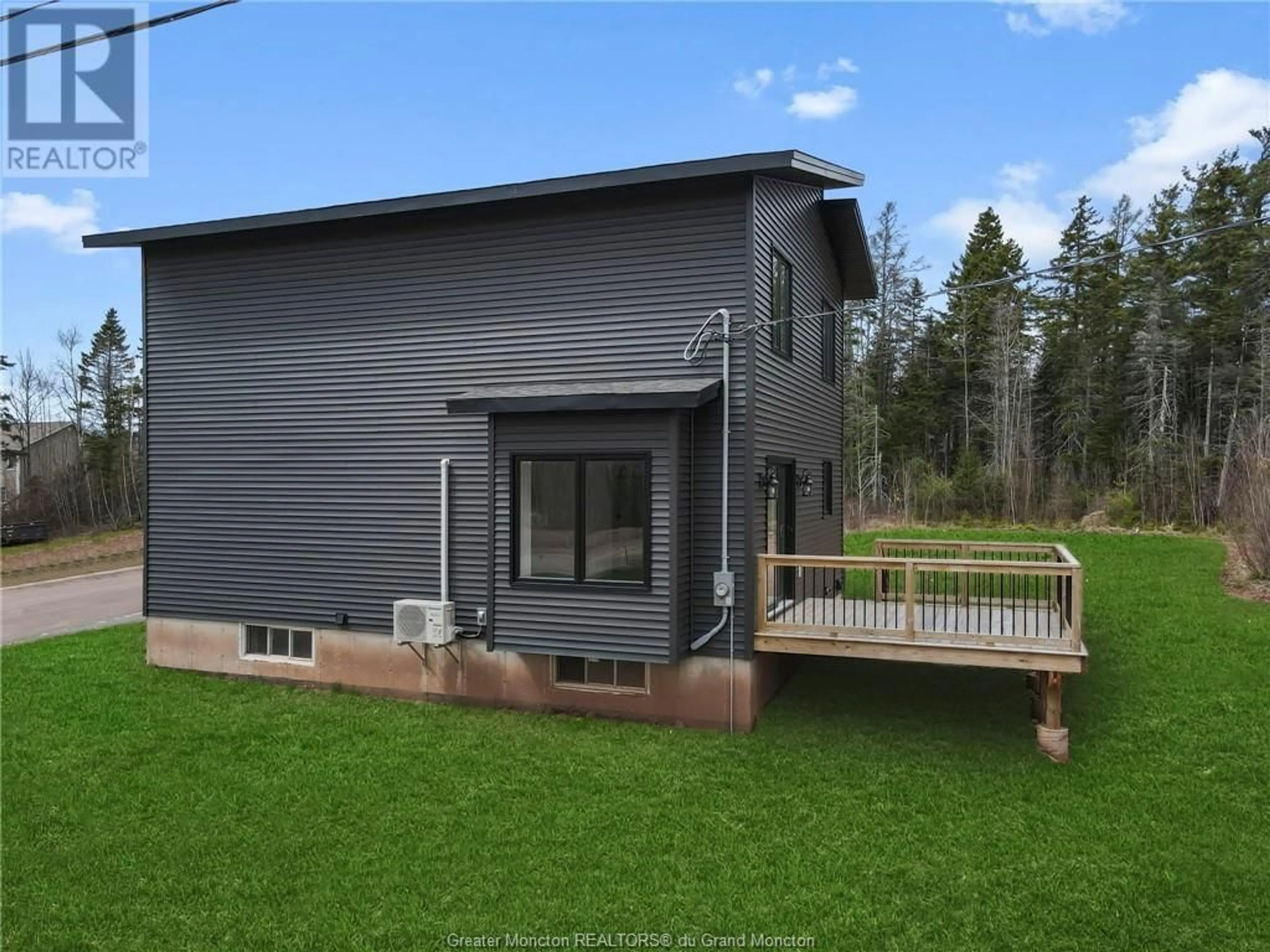457 Gaspe, Dieppe, New Brunswick E1A6C6
Contact us about this property
Highlights
Estimated ValueThis is the price Wahi expects this property to sell for.
The calculation is powered by our Instant Home Value Estimate, which uses current market and property price trends to estimate your home’s value with a 90% accuracy rate.Not available
Price/Sqft$420/sqft
Days On Market4 Hours
Est. Mortgage$2,533/mth
Tax Amount ()-
Description
NOW READY FOR YOU, EXECUTIVE NEW CONSTRUCTION! PAVE AND LANDSCAPING INCLUDED!!! You will be thrilled with this elegant & upscale home's many features as well as its proximity to school & main amenities. You will feel right at home in the OPEN CONCEPT floor plan that includes a spacious kitchen with QUARTZ COUNTERTOPS, and centre island that will help with meal prep and entertaining. The dining area is spacious with patio doors leading to the back deck & yard. CORNER LOT!! The living room is a great size to entertain and unwind after a long day's work. Completing the main level is a spacious 2 pc bathroom :). Up the stairs, everyone will be comfortable. You will be pleased with the 3 bedrooms including a huge primary bedroom with WALK IN CLOSET and ENSUITE that has vanity with quartz counter top and huge glass shower. Another 4pc bathroom completes this level. The basement has a family room for additional hang out space. LUX Home Warranty included. HST rebate assigned to Seller. Call your REALTOR® for more information and to book your personal tour. (id:39198)
Property Details
Interior
Features
Second level Floor
Bedroom
Bedroom
3pc Ensuite bath
Bedroom
Exterior
Features
Parking
Garage spaces 2
Garage type Attached Garage
Other parking spaces 0
Total parking spaces 2
Property History
 41
41




