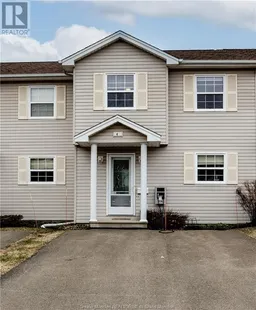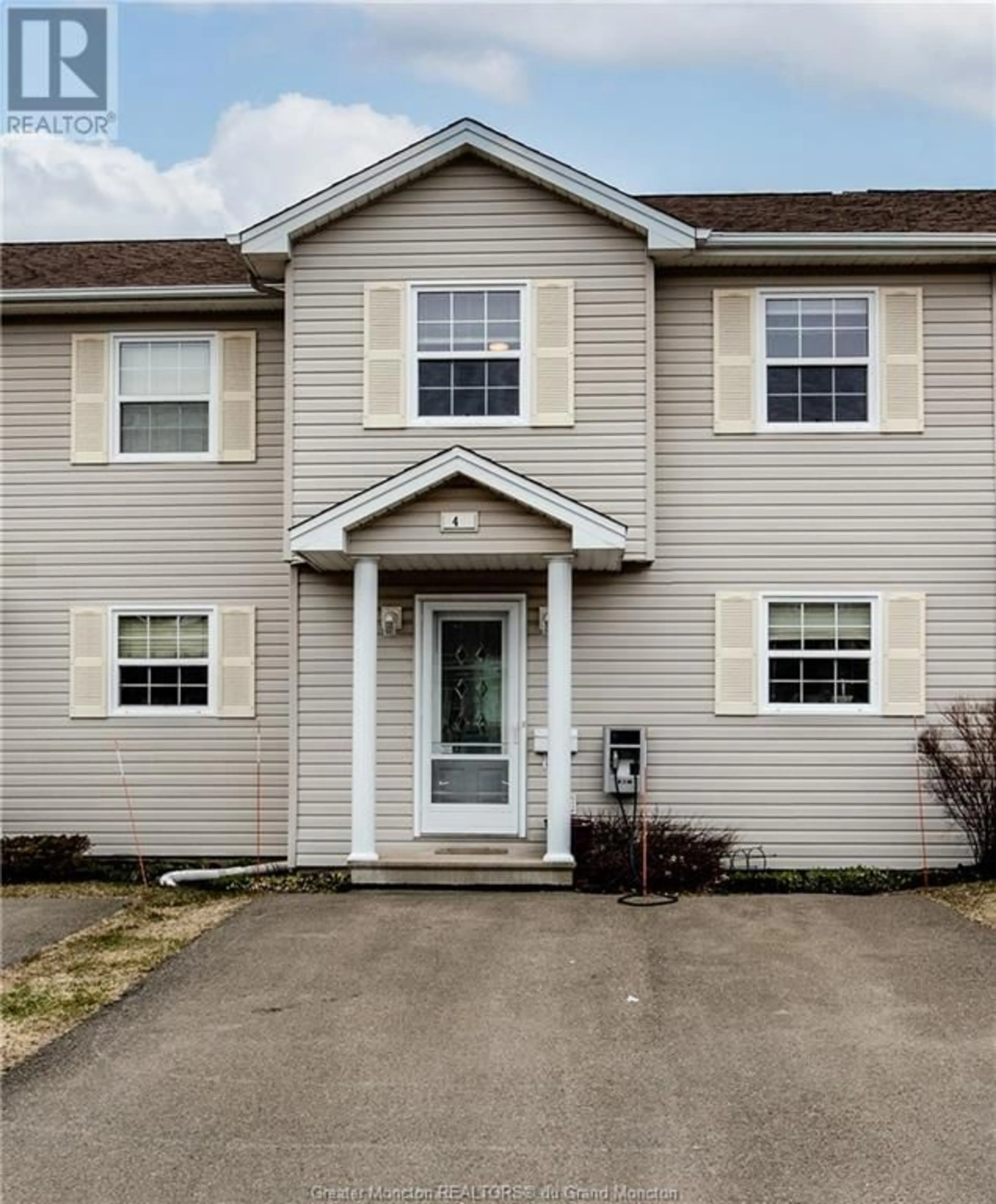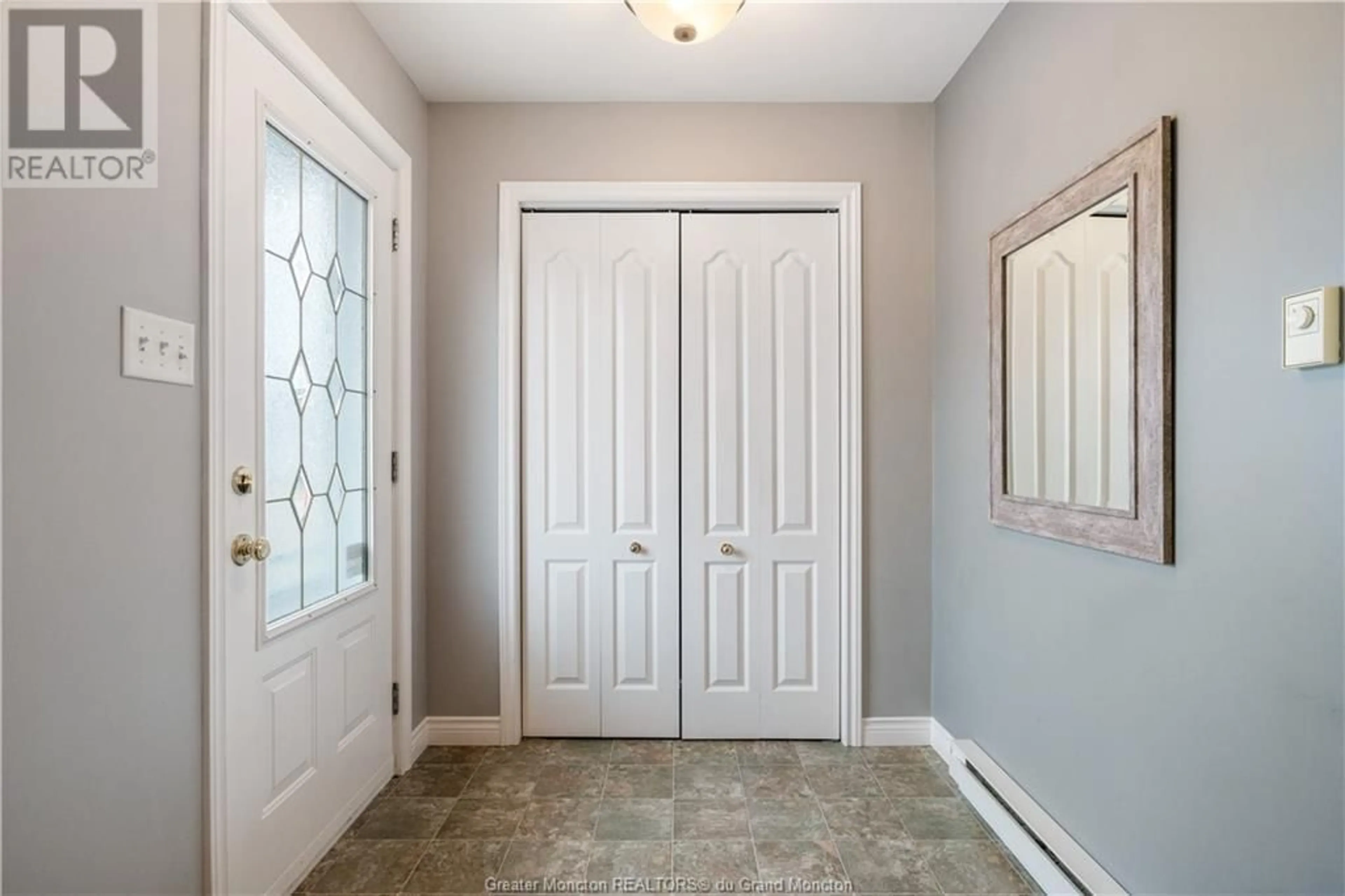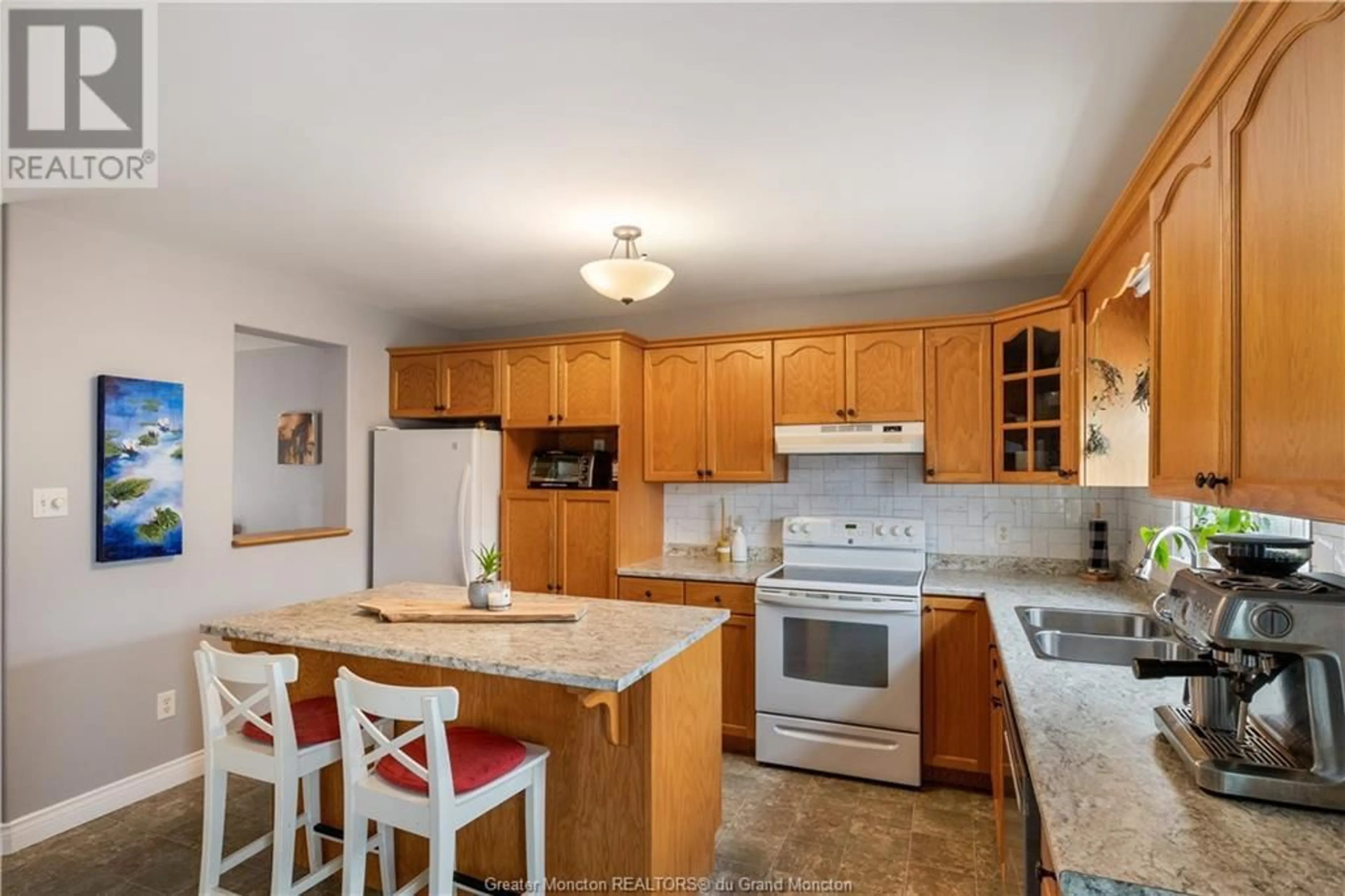42 Firmin CRES, Dieppe, New Brunswick E1A7T1
Contact us about this property
Highlights
Estimated ValueThis is the price Wahi expects this property to sell for.
The calculation is powered by our Instant Home Value Estimate, which uses current market and property price trends to estimate your home’s value with a 90% accuracy rate.Not available
Price/Sqft$187/sqft
Days On Market27 days
Est. Mortgage$1,095/mth
Tax Amount ()-
Description
Discover the serene allure of condo Experience worry-free living in the vibrant heart of Dieppe at 42 Firmin Crescent, nestled within the sought-after Metropolitan Village. As you step into this inviting two-storey abode, a sense of warmth envelops you, starting with the spacious entryway, thoughtfully adorned with a large closet for effortless organization. The kitchen beckons with its cozy charm, boasting a central island perfect for culinary creations and gatherings. Oak cabinetry graces the space, complemented by updated countertops and a stylish backsplash, creating an atmosphere that's both welcoming and functional. Moving seamlessly from the kitchen, the open-concept dining and living area invites relaxation and connection. Sunlight dances through patio doors, leading to a tranquil back deck overlooking the landscaped backyard. Convenience meets practicality with a powder room featuring laundry facilities on the main floor. The spacious master bedroom awaits, complete with a walk-in closet. Two additional bedrooms and full bathroom caters to the needs of the upper level. Escending to the lower level extends the living space, offering a generously sized family room and a convenient three-piece bathroom, providing additional privacy and comfort. An unfinished storage room awaits, ready to accommodate all your organizational needs. Conveniently located near all amenities, including walking trails, shopping destinations, an aqua center, and more. (id:39198)
Property Details
Interior
Features
Second level Floor
Bedroom
11.4 x 19.8Bedroom
10.7 x 8.7Bedroom
10.2 x 14.44pc Bathroom
5.2 x 8.3Exterior
Features
Condo Details
Inclusions
Property History
 29
29




