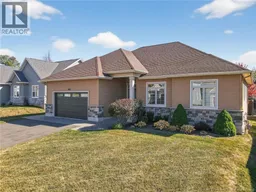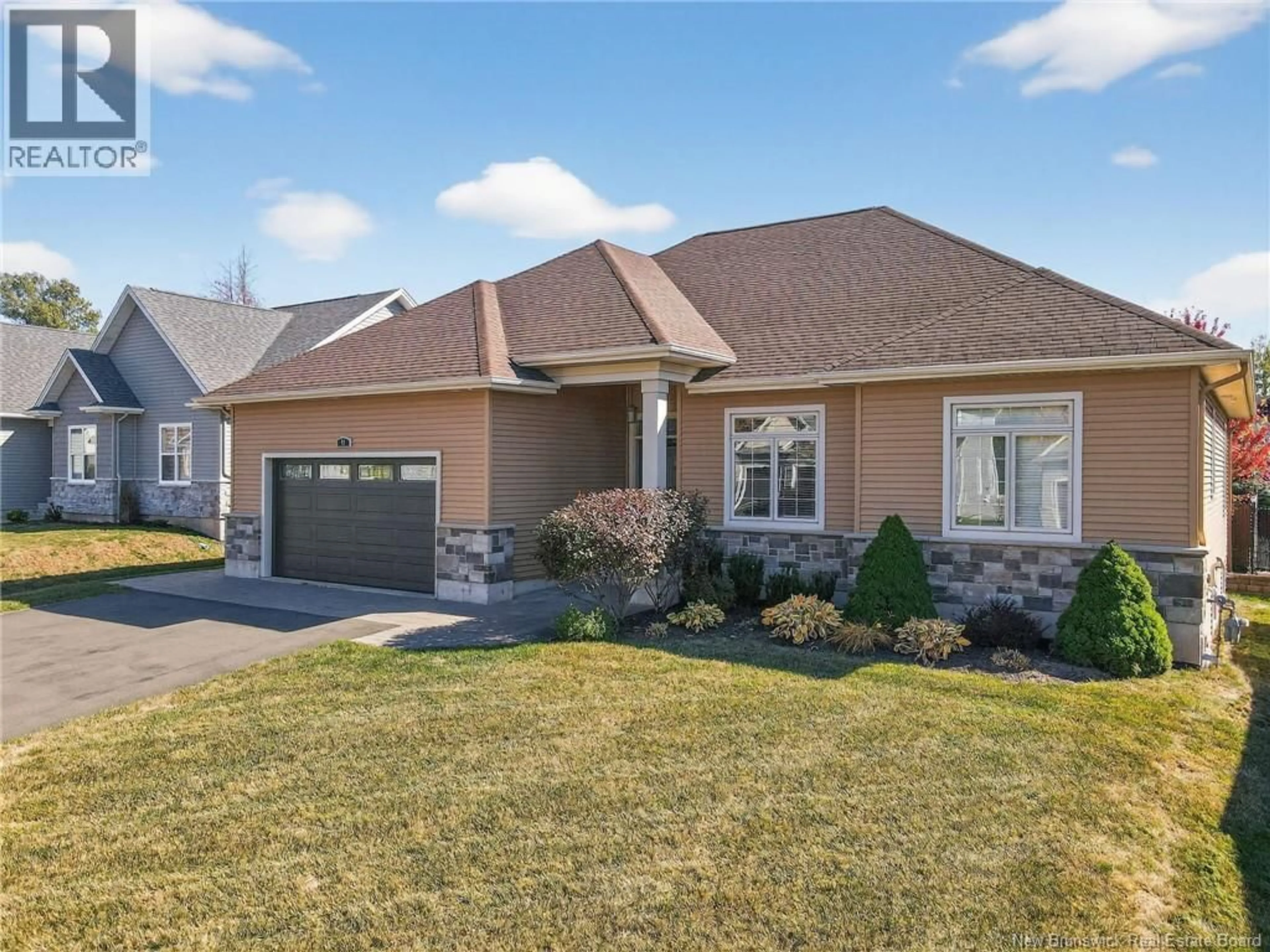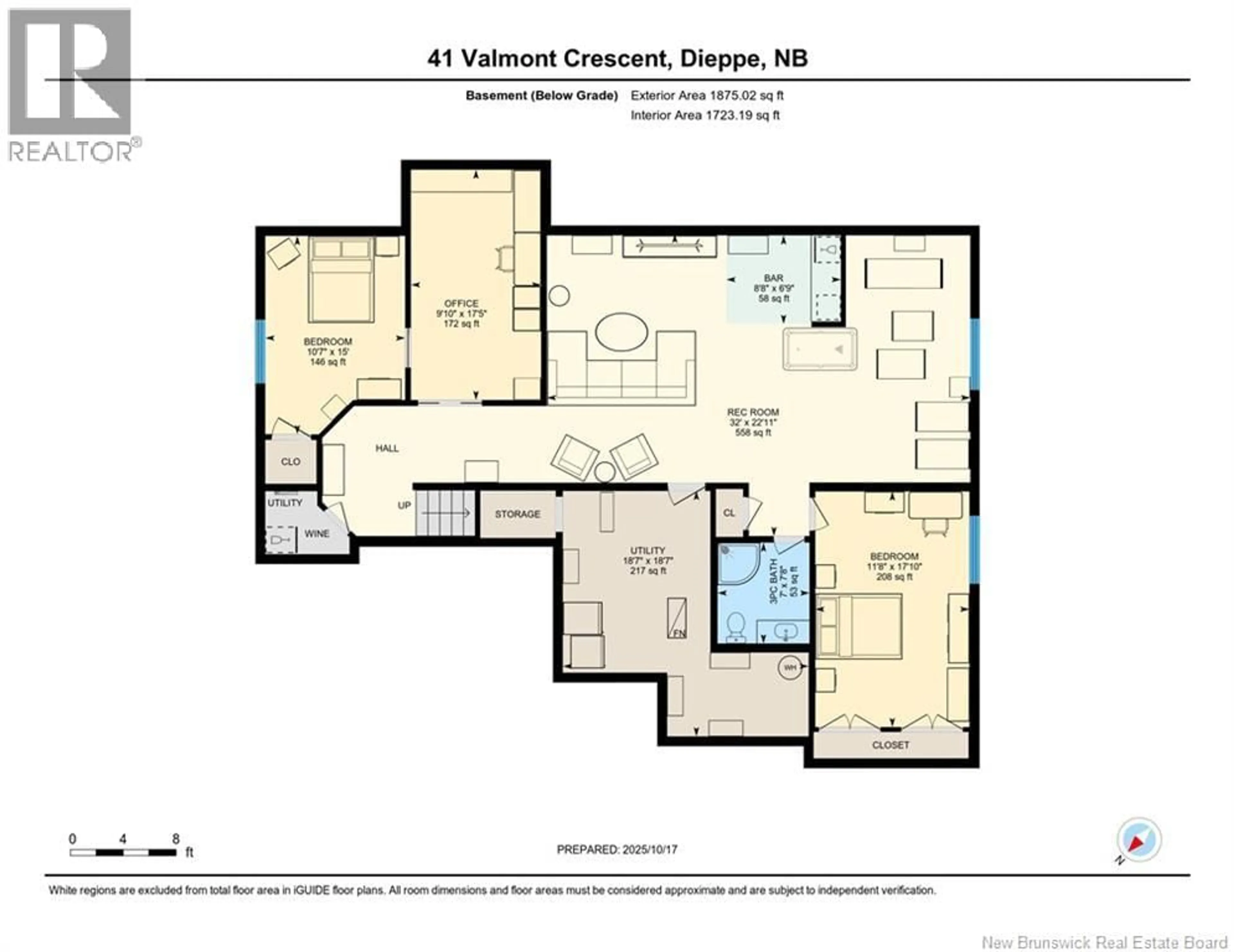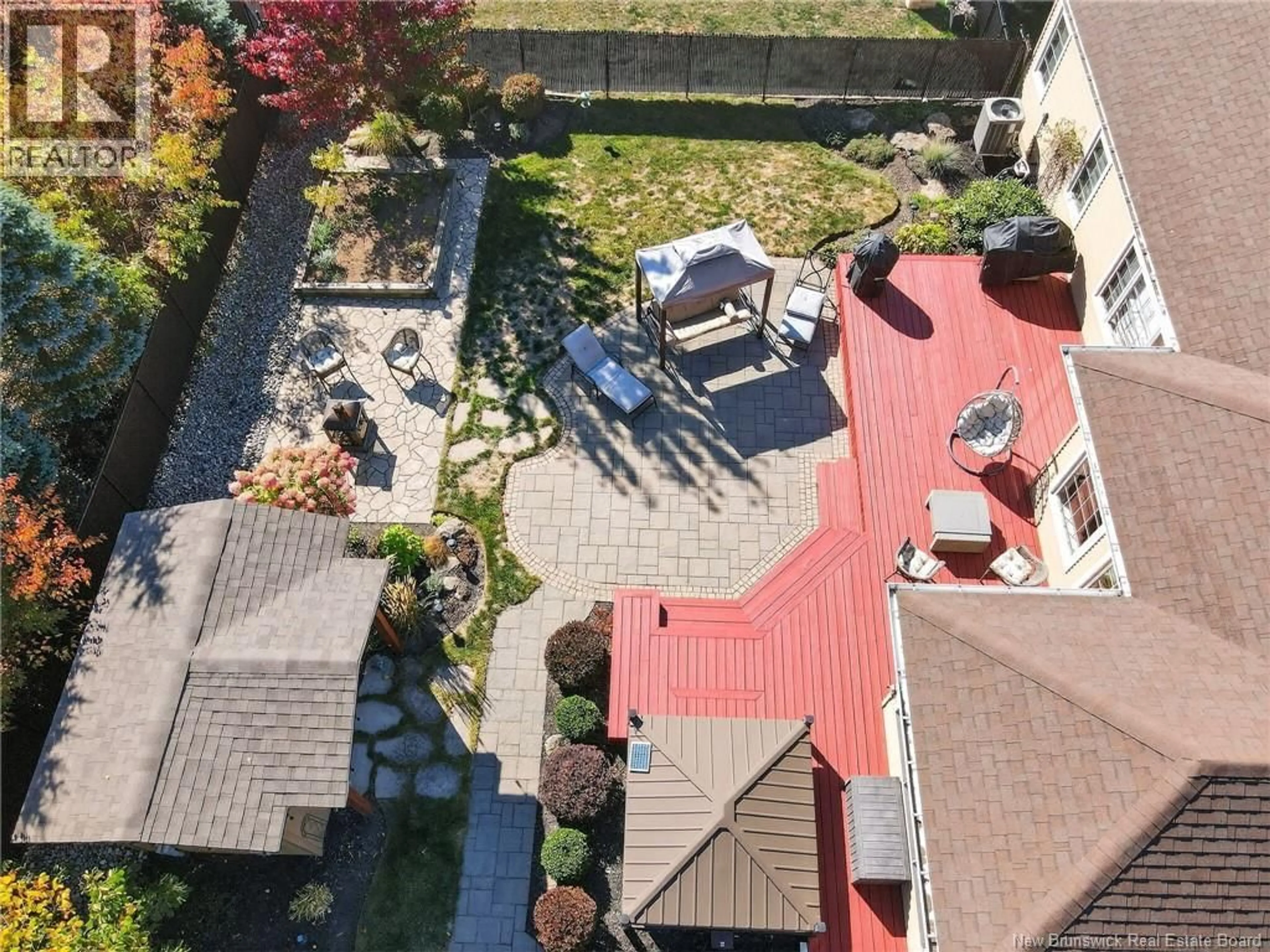41 VALMONT STREET, Dieppe, New Brunswick E1A1H3
Contact us about this property
Highlights
Estimated valueThis is the price Wahi expects this property to sell for.
The calculation is powered by our Instant Home Value Estimate, which uses current market and property price trends to estimate your home’s value with a 90% accuracy rate.Not available
Price/Sqft$218/sqft
Monthly cost
Open Calculator
Description
This elegant, custom-built executive bungalow is perfectly situated on a quiet crescent within the prestigious Fox Creek Golf Course community. Boasting an open-concept, energy-efficient design with central air, this home features 9-foot ceilings on the main level, classic architectural elements, enhanced interior trim, custom built-ins, and a wall of windows overlooking a beautifully landscaped backyard. The main level includes a gourmet kitchen with Quartz countertops, seamlessly flowing into the dining and living areasperfect for entertaining. The primary suite is a private haven, complete with a spa-inspired ensuite featuring, walk-in shower, and tasteful finishes that blend relaxation and sophistication. Two additional bedrooms, a main bath, and a mudroom/laundry room complete the main level. The fully finished basement offers additional living space, including a spacious family room with a dry bar, two extra bedroom and a full bathroom. The private, professionally landscaped backyard adds the finishing touch to this exceptional property. When only the best will do, this home delivers. Extras include: New furnace (2025), spa/cover (2016), and an electrical panel ready for a generator, storage shed (12X8). Call your REALTOR® to schedule your private viewing. (id:39198)
Property Details
Interior
Features
Main level Floor
Mud room
7'1'' x 12'8''Dining room
18'1'' x 11'6''4pc Bathroom
8'2'' x 6'9''Bedroom
11'1'' x 10'1''Property History
 50
50



