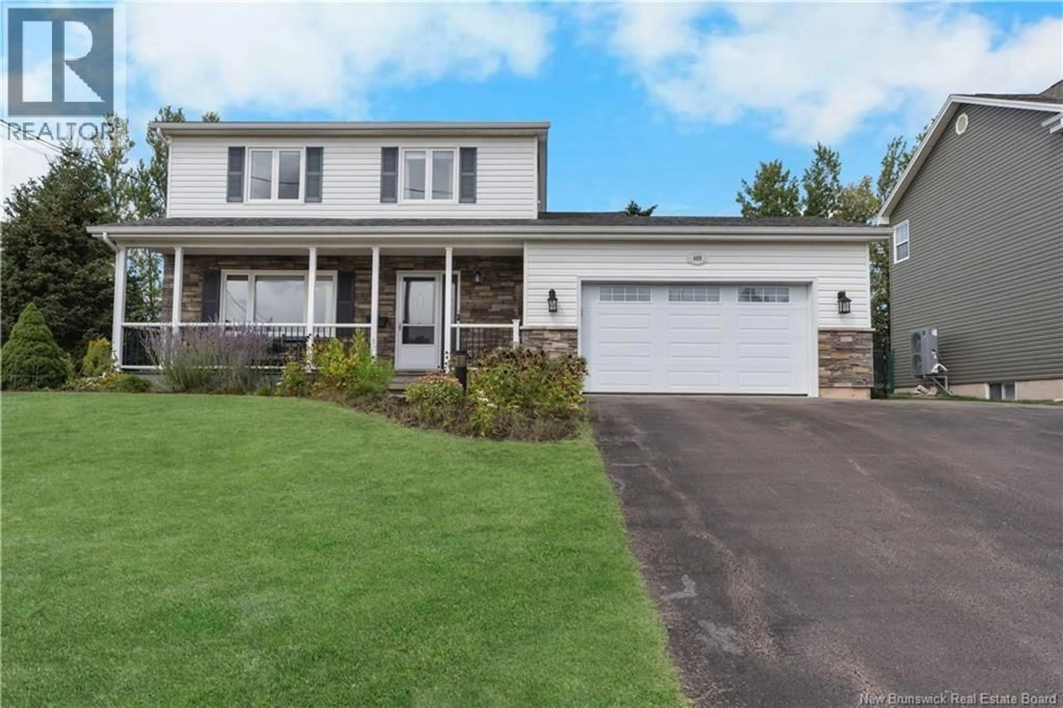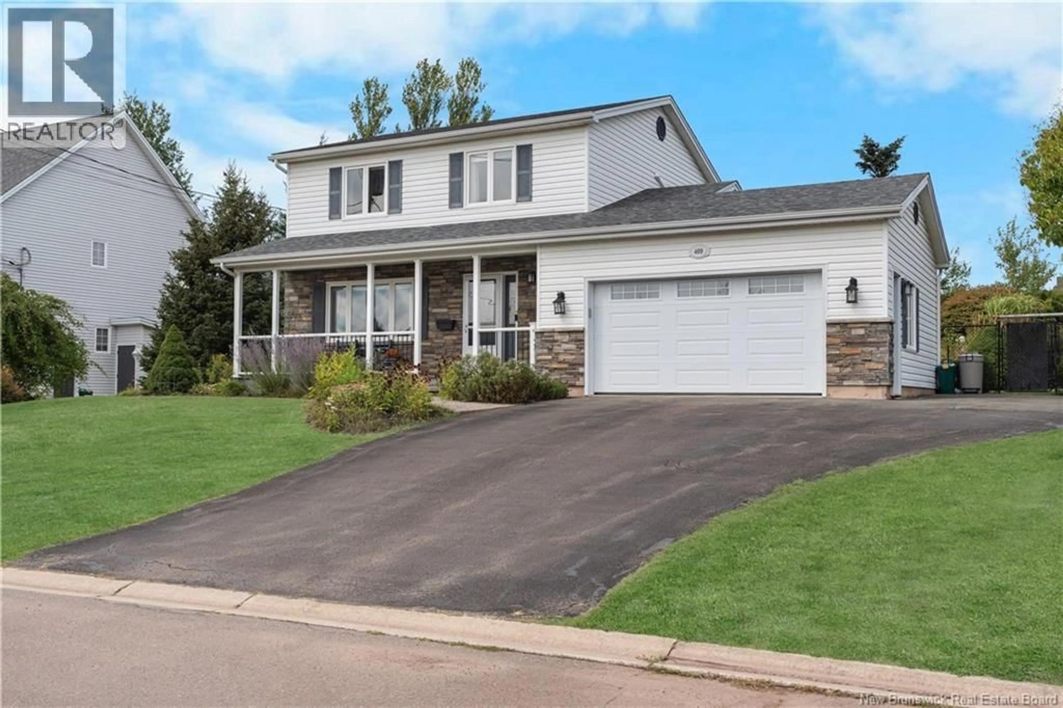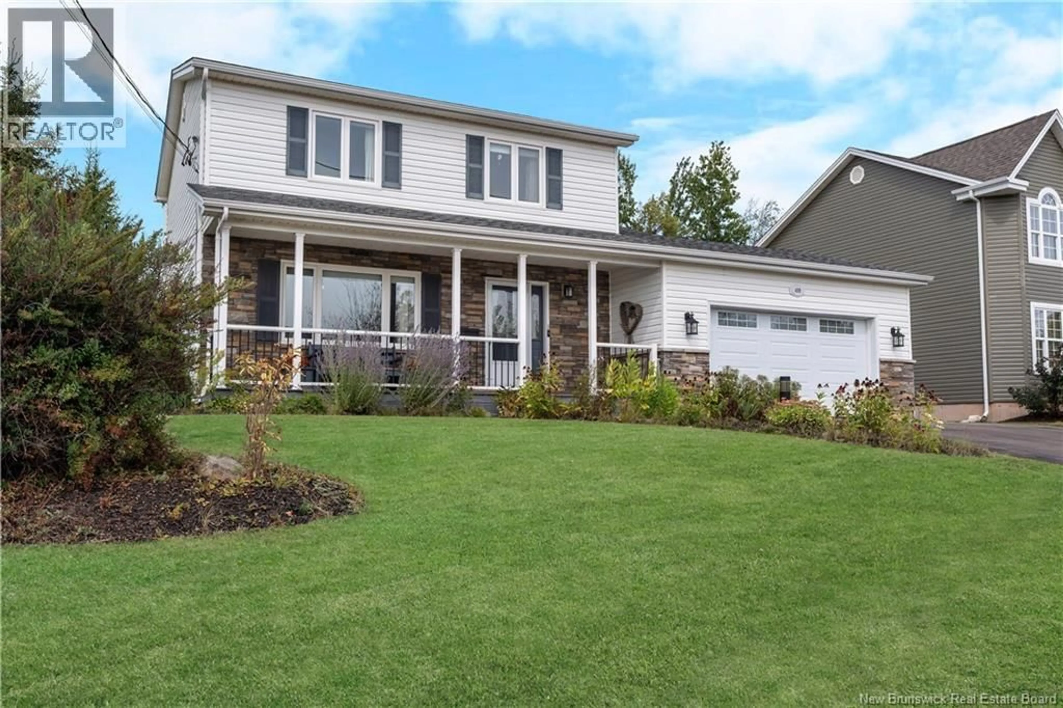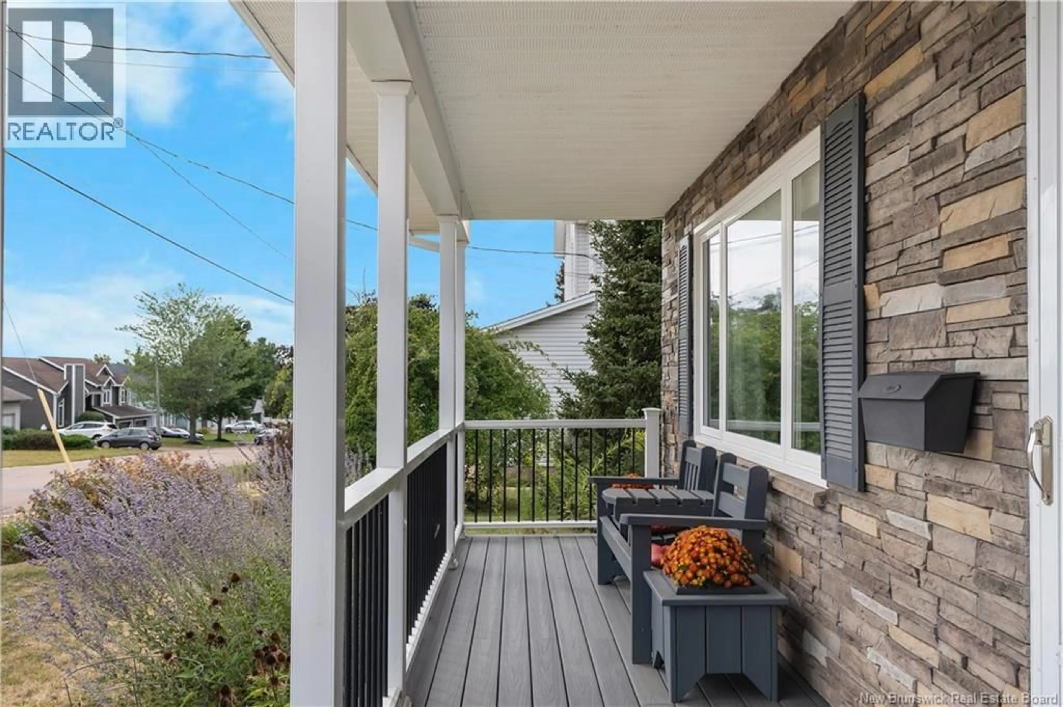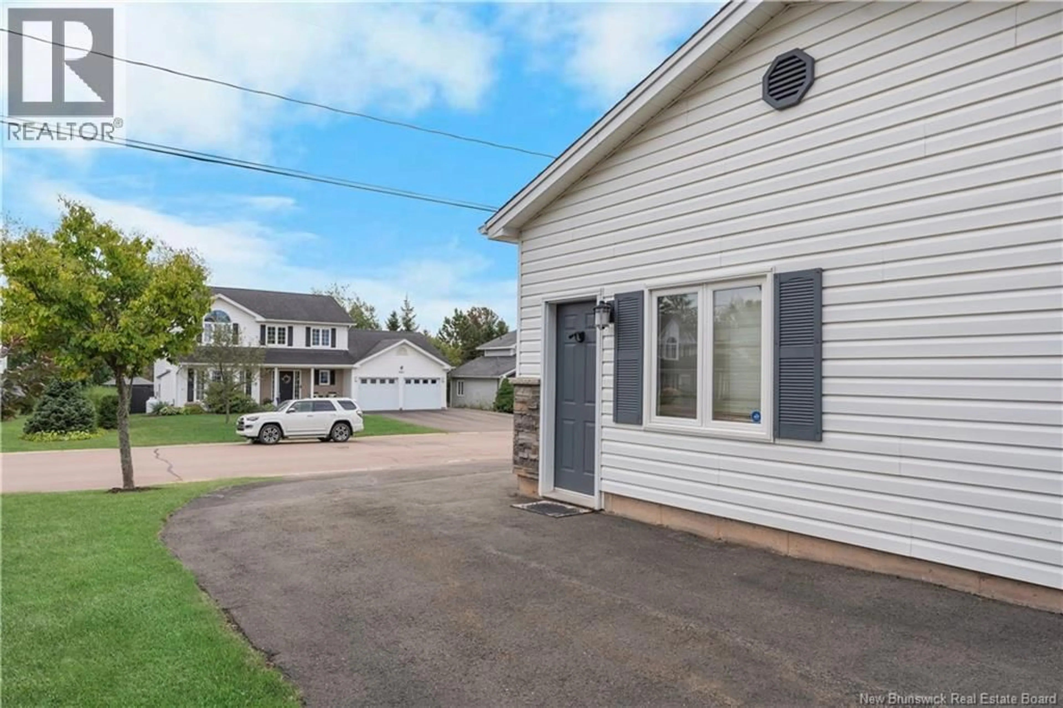409 GASPE STREET, Dieppe, New Brunswick E1A6V8
Contact us about this property
Highlights
Estimated valueThis is the price Wahi expects this property to sell for.
The calculation is powered by our Instant Home Value Estimate, which uses current market and property price trends to estimate your home’s value with a 90% accuracy rate.Not available
Price/Sqft$215/sqft
Monthly cost
Open Calculator
Description
WELCOME/BIENVENUE to 409 Gaspé, where your quality-built OASIS awaits you! This turn-key property is sure to impress from the moment you approach the picture-perfect front yard! Perfectly landscaped, you'll notice the maintenance-free composite decking as a welcoming sight. Entering the front door, the bright and spacious entrance leads to a cozy living room with crown moulding. Towards the back of this immaculate home, you're invited into a spacious kitchen and dining room complete with a huge GRANITE island, wired for all your cooking needs, and with white cabinets spanning the heart of this home! The impressive multi-level back deck checks all the boxes with a remote controlled awning, ambiance lighting and privacy wall! The backyard has been professionally landscaped (with mature trees) and is completely fenced. A half bath & laundry room complete the main level. Upstairs, the huge primary suite has a walk-in closet and an extra door to the 4-pc family bathroom, updated with glistening tile flooring and a quartz countertop. Two addition well-sized bedrooms complete the upstairs. The fully-finished basement has an extra large family room, a non-conforming bedroom and another 3pc bathroom with a standup shower. Attached garage is spotless with an epoxy floor & upgraded door opener. What's more? Recently updated mini spit heat pump, HVAC unit, flooring, storage shed, and has been fully repainted! This home is ideally located for the ultimate in quiet, family-focused living. (id:39198)
Property Details
Interior
Features
Basement Floor
3pc Bathroom
Bedroom
10'11'' x 11'6''Family room
14'6'' x 20'5''Property History
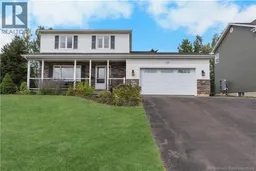 49
49
