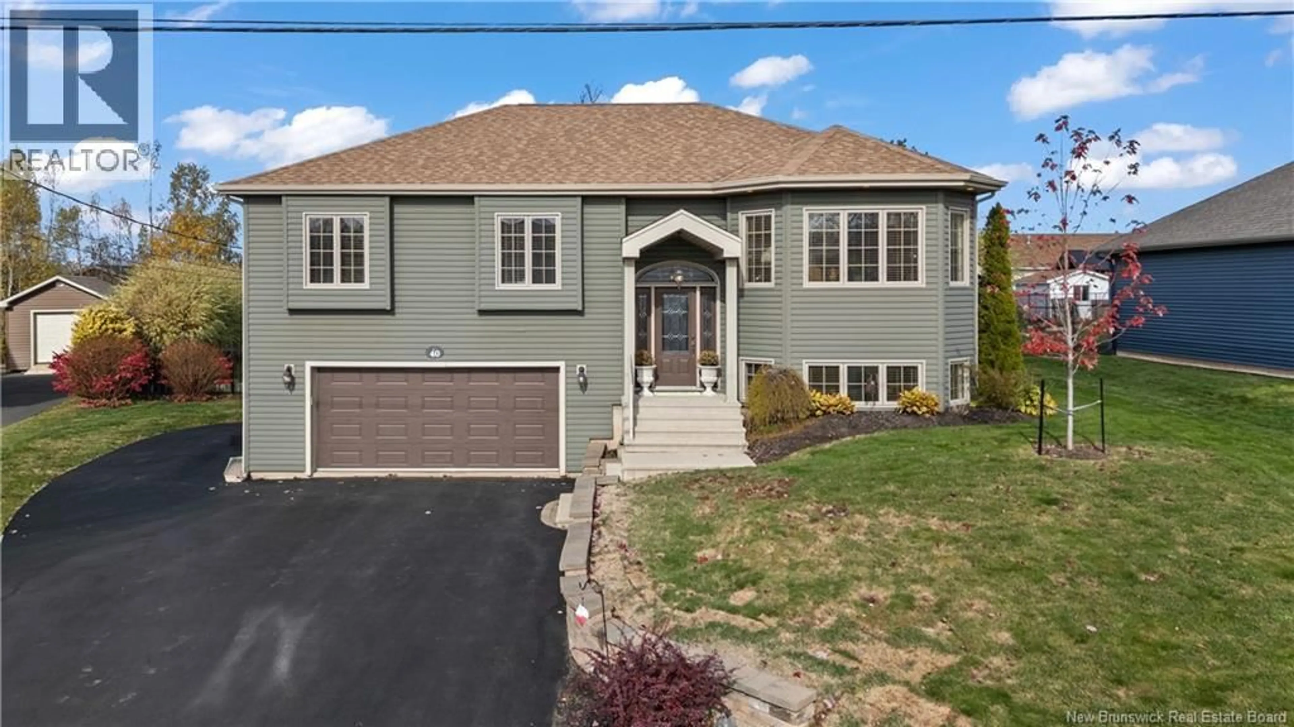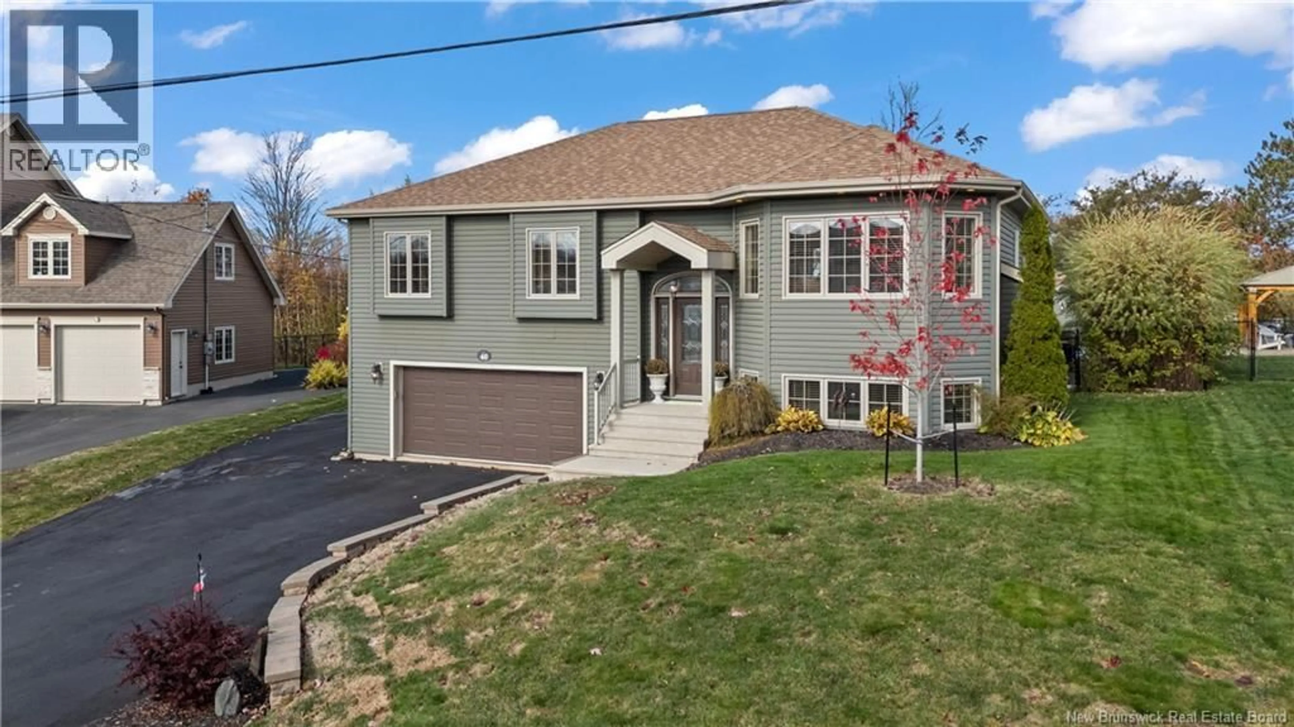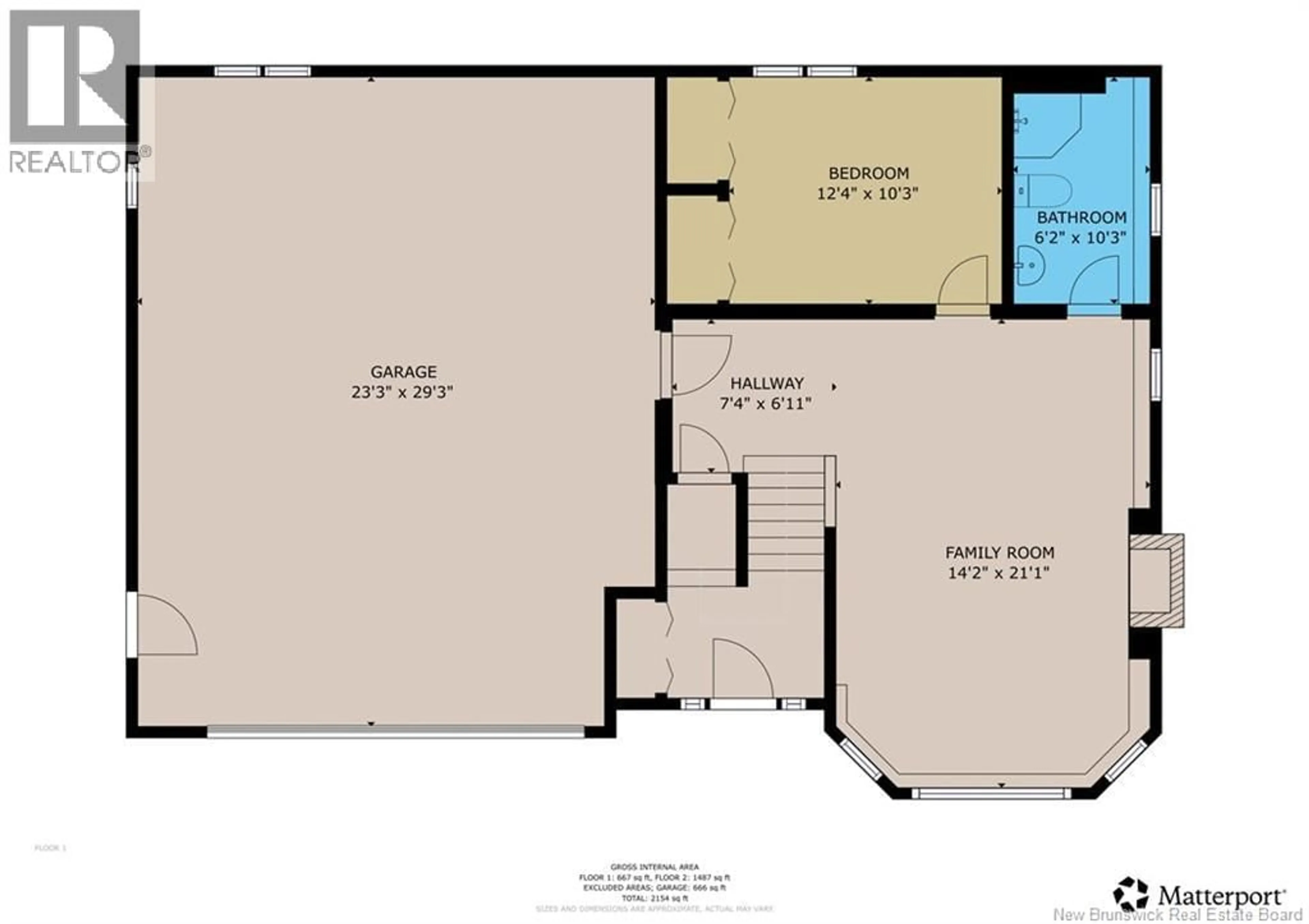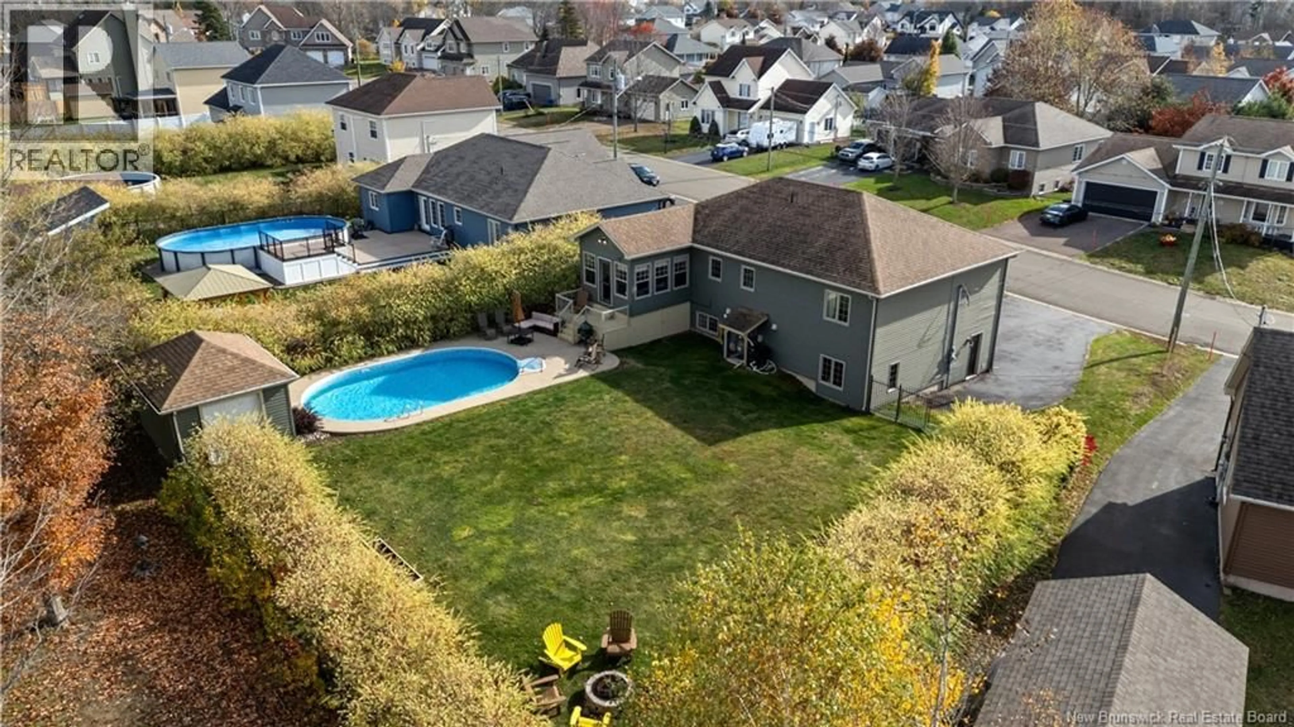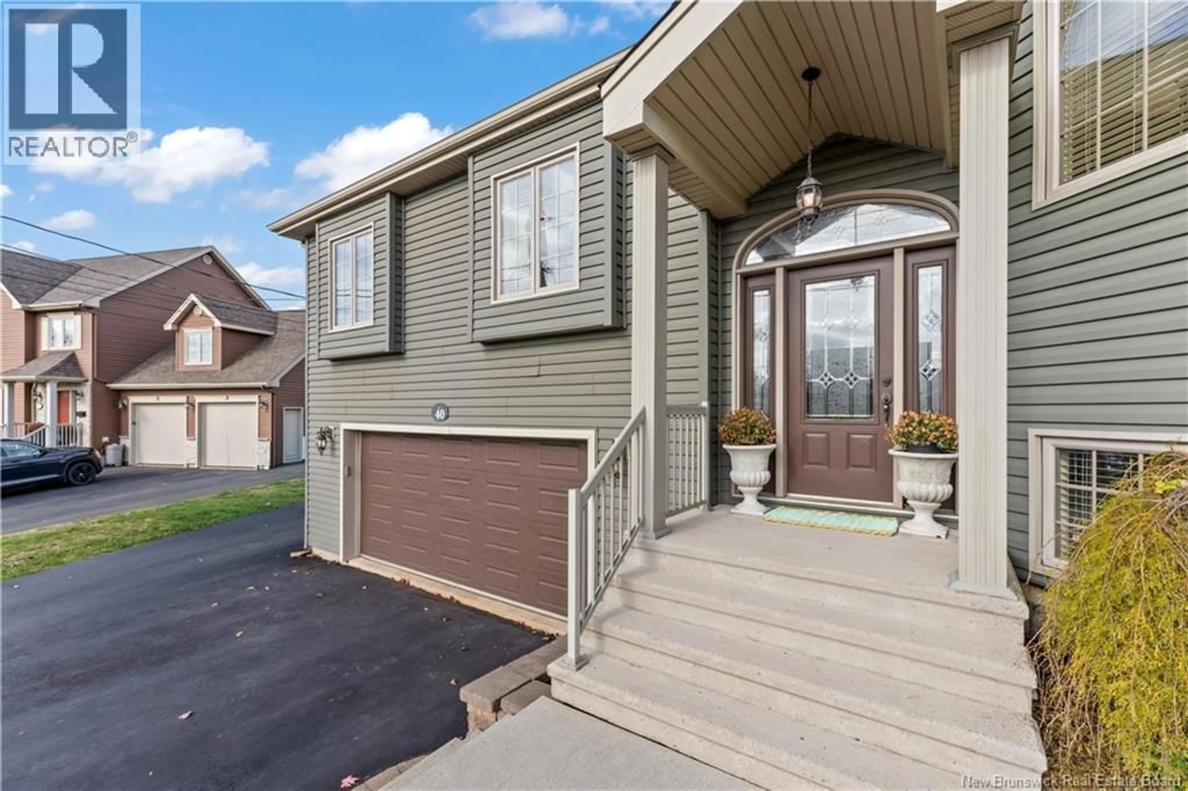40 EUGENE COURT, Dieppe, New Brunswick E1A0P2
Contact us about this property
Highlights
Estimated valueThis is the price Wahi expects this property to sell for.
The calculation is powered by our Instant Home Value Estimate, which uses current market and property price trends to estimate your home’s value with a 90% accuracy rate.Not available
Price/Sqft$287/sqft
Monthly cost
Open Calculator
Description
INGROUND POOL | 4 BEDROOMS | LARGE PRIVATE BACKYARD | 4-SEASON SUNROOM | EV CHARGER | Welcome to 40 Eugene Court! This immaculate home showcases exceptional quality and has been meticulously maintained inside and out. The main floor offers an inviting open-concept layout connecting the kitchen, dining, and living areas. The kitchen is a standout, featuring quartz countertops, a propane stove, and a full suite of new appliances. A bright four-season sunroom extends the living space, providing the perfect spot to unwind year-round. Completing the main level are three comfortable bedrooms and a full bathroom with a stylish freestanding tub. The lower level includes a spacious family room with a cozy propane fireplace, a fourth bedroom, another full bath, and direct access to the large double garagecomplete with an EV charger. Comfort is enhanced with two mini-split heat pumps for efficient heating and cooling. Outside, enjoy your private backyard retreatan expansive city lot with a stunning inground pool, pool house, and a side driveway offering extra parking. Perfectly located on a quiet court, just steps from École Anna-Malenfant, this home combines comfort, quality, and exceptional care. Reach out to book your private showing today! (id:39198)
Property Details
Interior
Features
Basement Floor
3pc Bathroom
10'3'' x 6'2''Bedroom
10'3'' x 12'4''Family room
21'1'' x 14'2''Exterior
Features
Property History
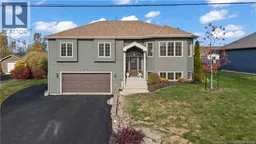 49
49
