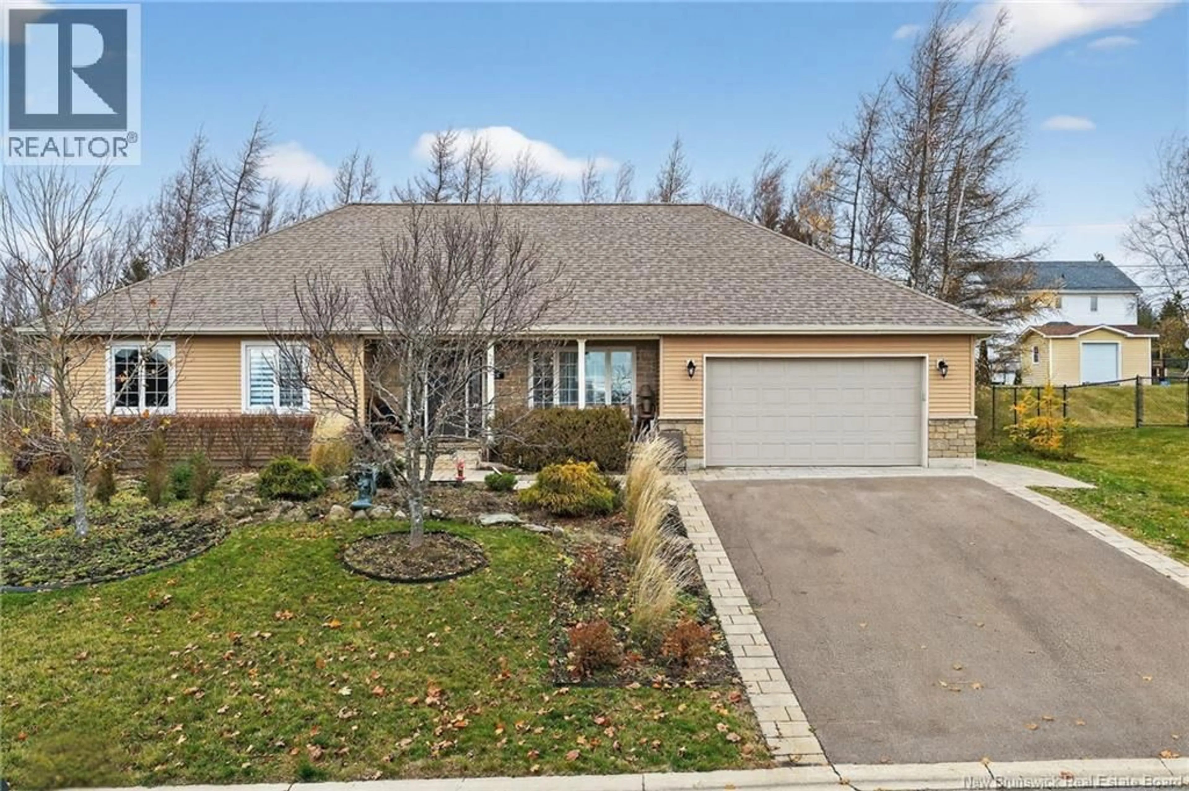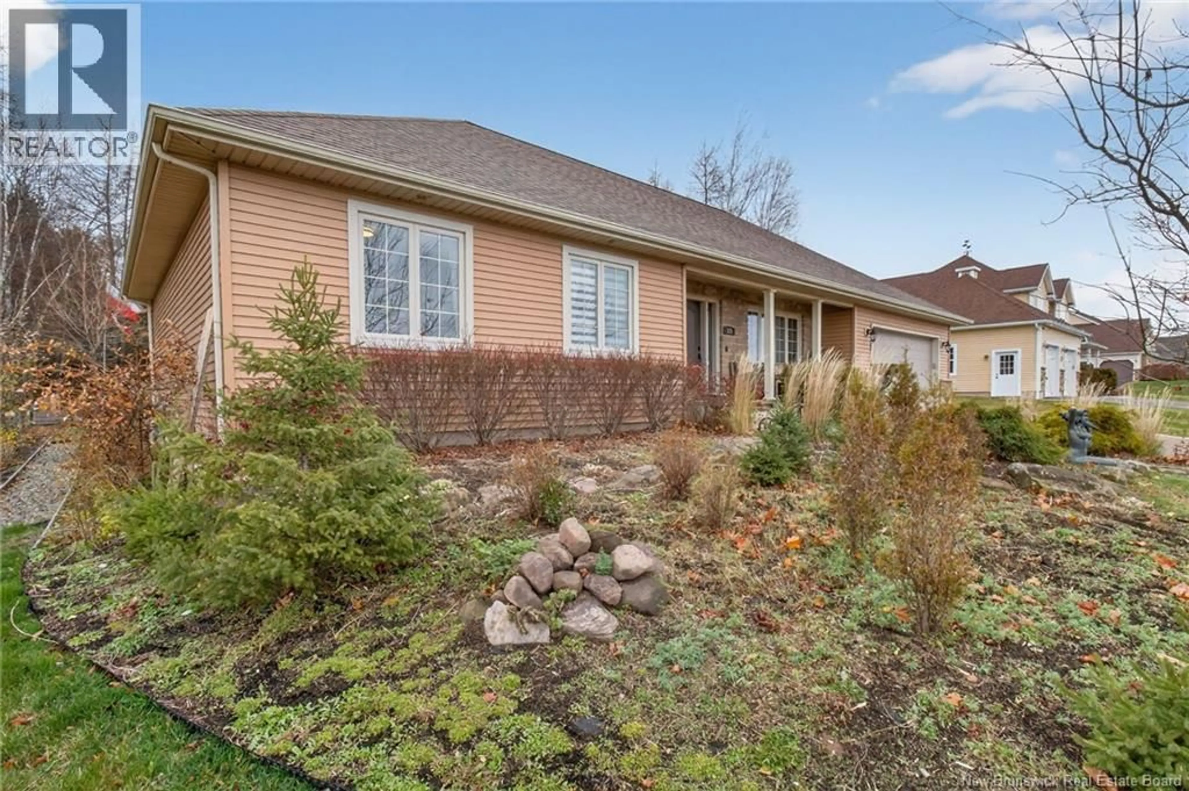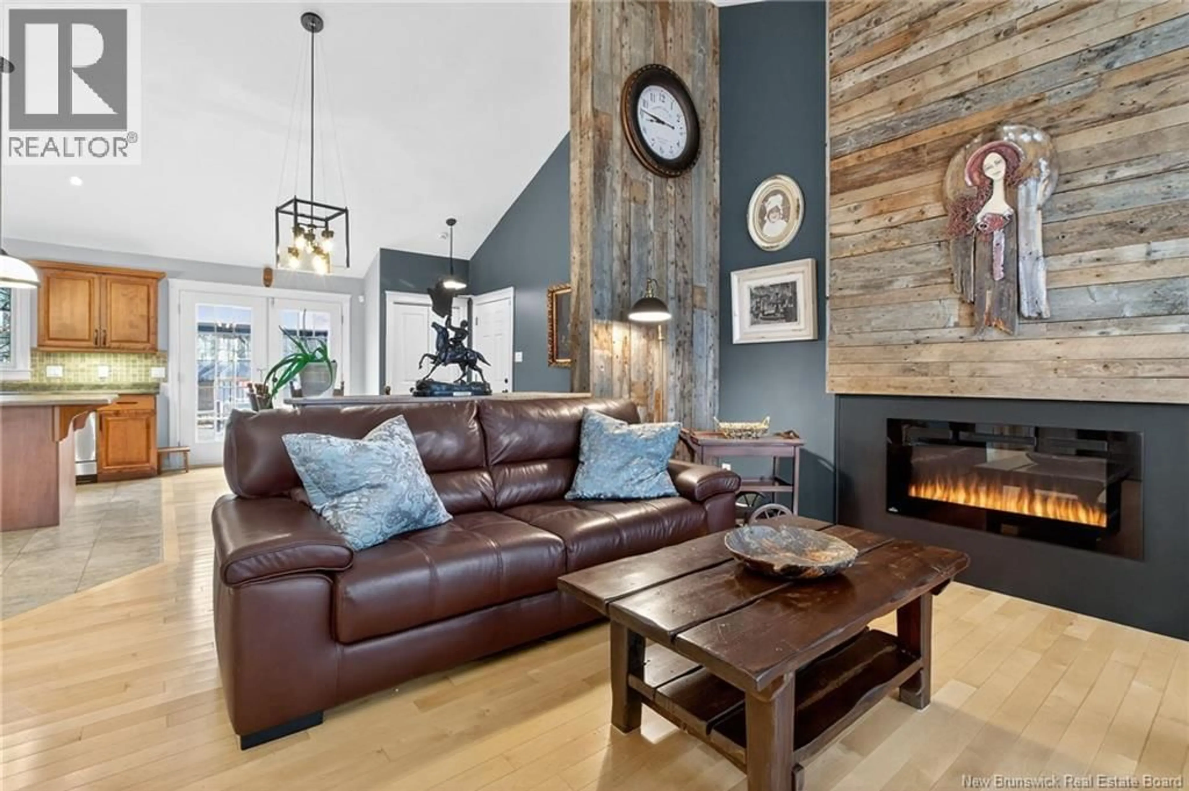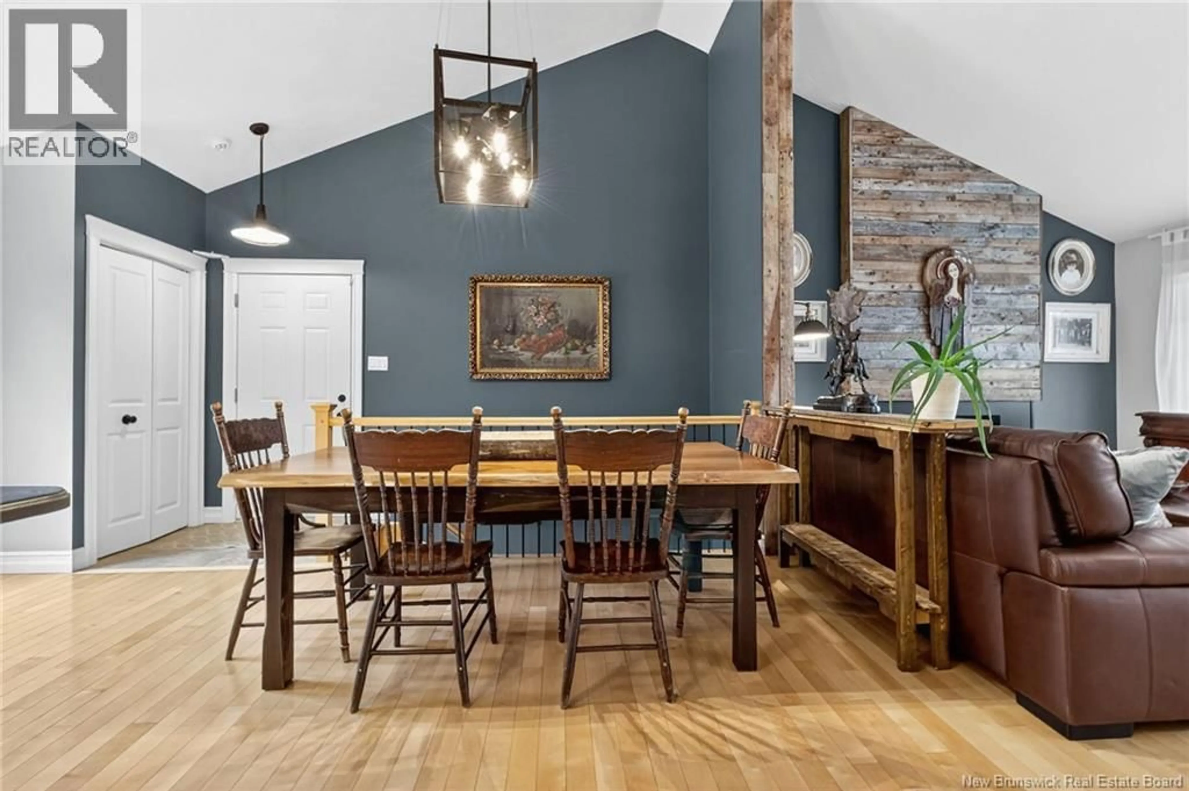388 GRANDE-VALLEE STREET, Dieppe, New Brunswick E1A8R9
Contact us about this property
Highlights
Estimated valueThis is the price Wahi expects this property to sell for.
The calculation is powered by our Instant Home Value Estimate, which uses current market and property price trends to estimate your home’s value with a 90% accuracy rate.Not available
Price/Sqft$285/sqft
Monthly cost
Open Calculator
Description
This beautifully designed bungalow-style home in a highly sought-after Dieppe neighbourhood offers a sense of grandeur the moment you step inside. The main living area is enhanced by soaring cathedral ceilings, warm hardwood floors throughout, and a stunning mantel with natural board details framing the electric fireplace, creating a striking yet inviting focal point. The bright, open-concept living, dining, and large kitchen areas flow seamlessly together, perfect for everyday living and entertaining. The kitchen is ideal for anyone who loves to cook. Patio doors open to a large deck and a beautifully landscaped backyard, offering privacy, space for family gatherings, room for a garden, and an existing shed. The main floor features a spacious primary bedroom with an ensuite and large closet, plus two additional good-sized bedrooms, one currently used as an office. The main bathroom includes a double vanity, corner shower, and relaxing jet tub. The fully finished lower level offers a large family room, a separate area used as a bedroom, an open space for a rec room or customization, and a storage/mechanical room. A full bathroom with laundry and ample storage completes this level. The home boasts a striking stone and vinyl exterior, a large double attached garage, and a driveway for four cars. With a newer ducted heat pump and nothing to do but move in, this home blends style, comfort, and privacy in a truly exceptional setting. (id:39198)
Property Details
Interior
Features
Basement Floor
Recreation room
19'6'' x 31'6''Family room
21'11'' x 11'6''Storage
21'11'' x 15'5''4pc Bathroom
8'1'' x 10'2''Property History
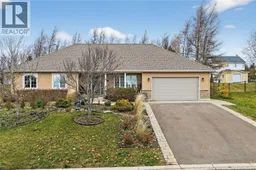 30
30
