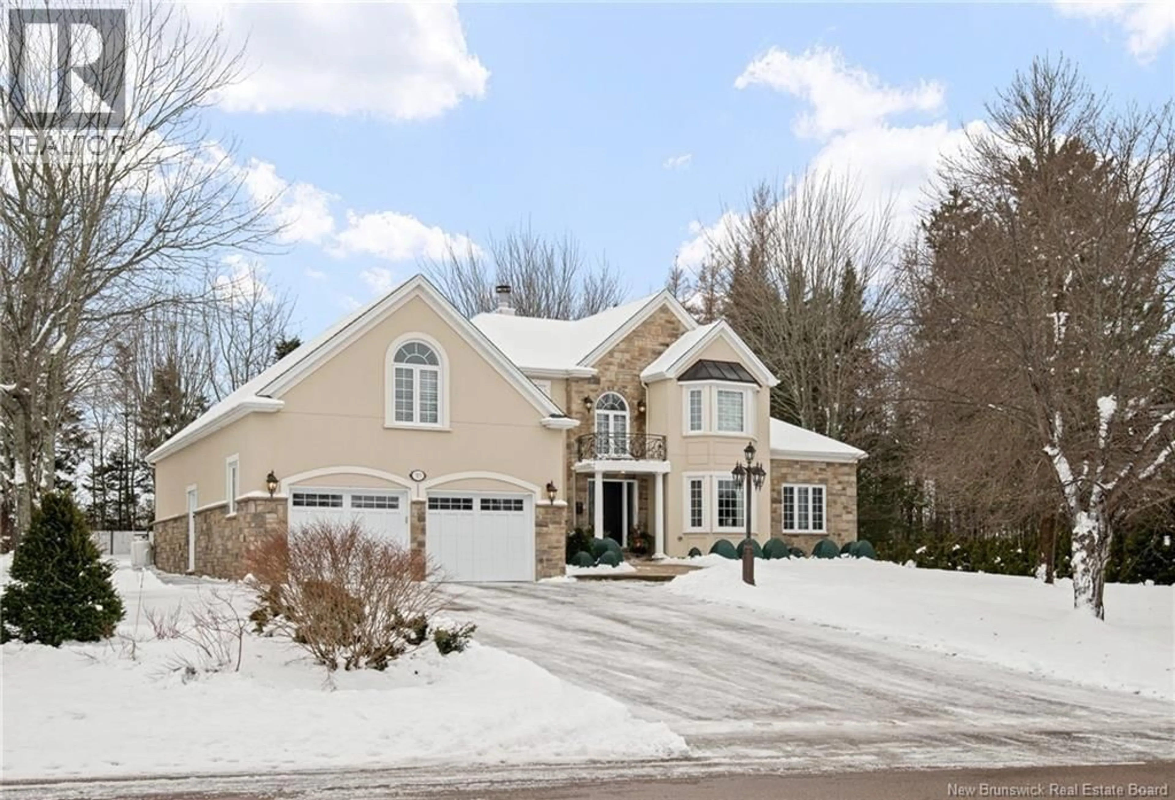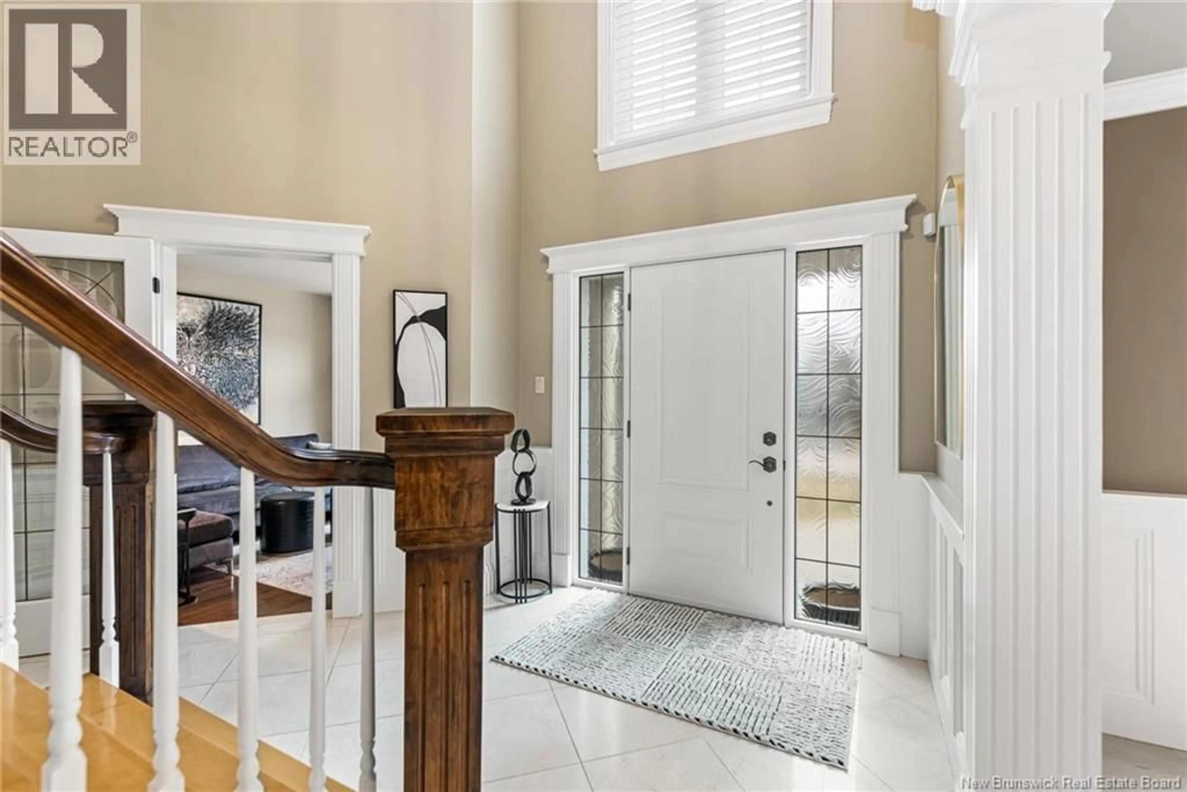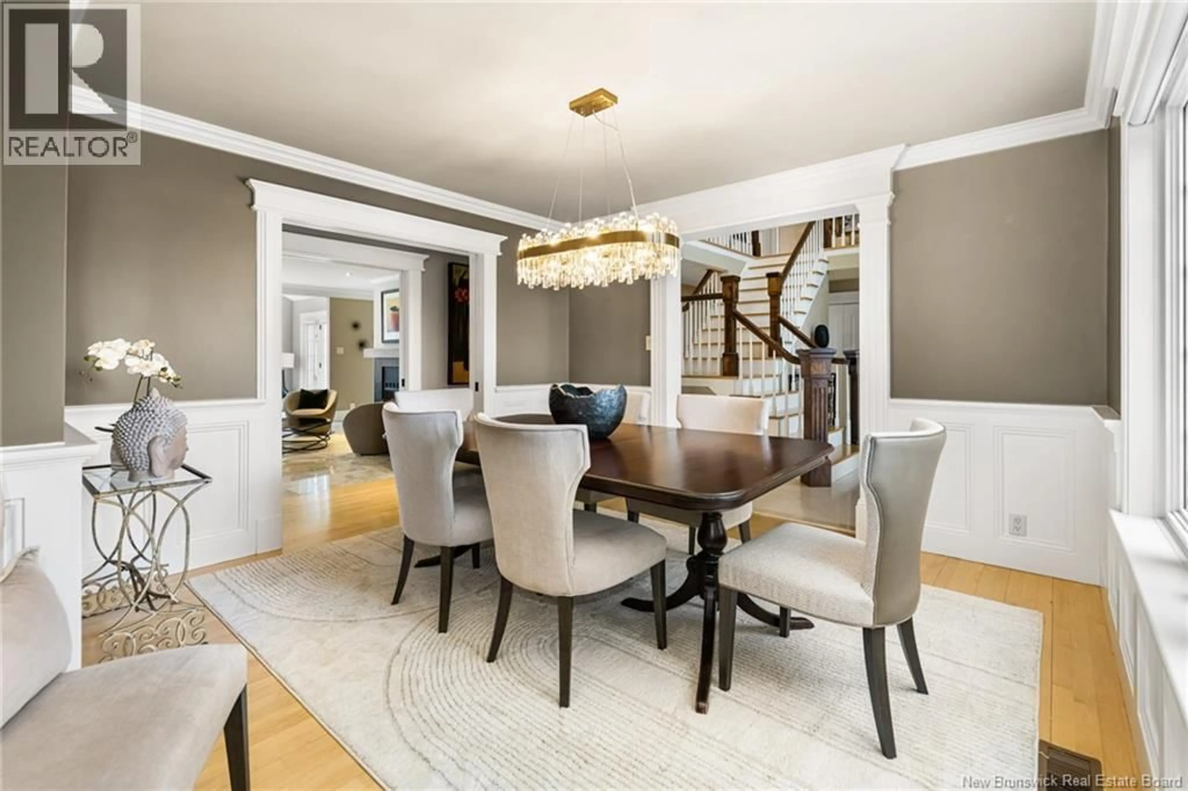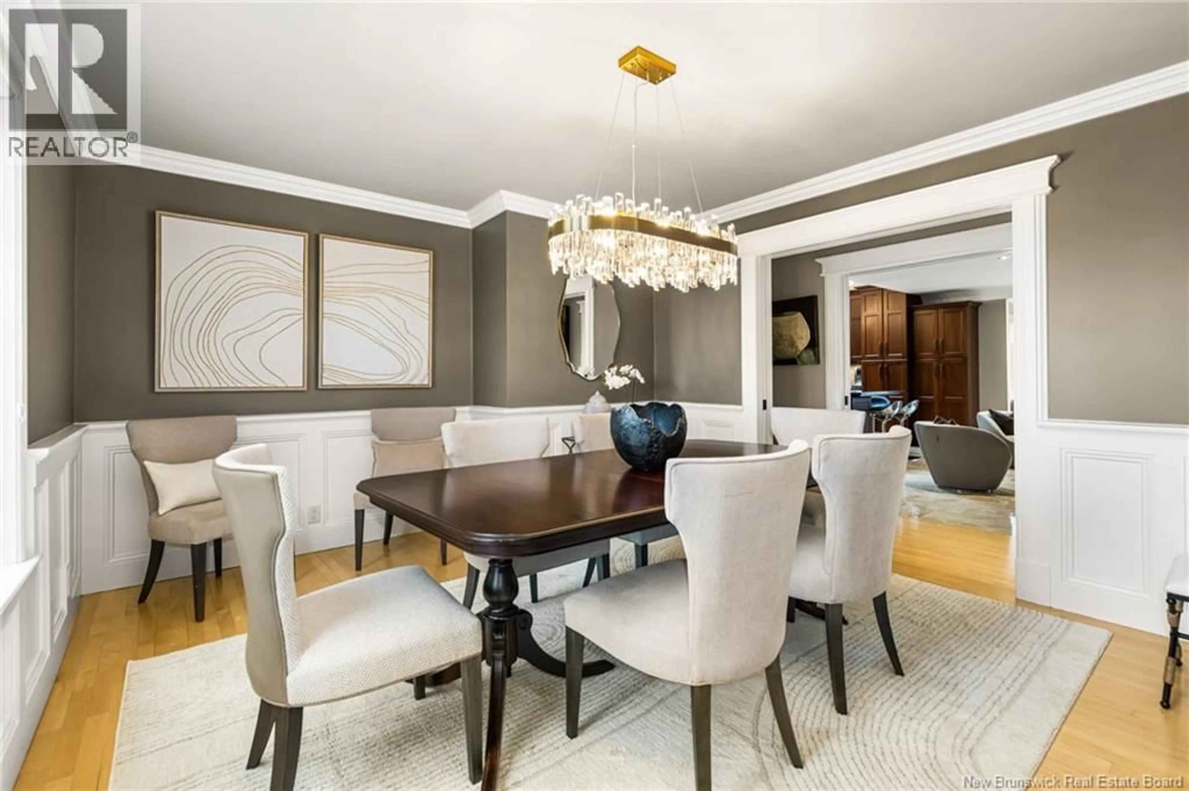373 LAVOIE, Dieppe, New Brunswick E1A6S9
Contact us about this property
Highlights
Estimated valueThis is the price Wahi expects this property to sell for.
The calculation is powered by our Instant Home Value Estimate, which uses current market and property price trends to estimate your home’s value with a 90% accuracy rate.Not available
Price/Sqft$202/sqft
Monthly cost
Open Calculator
Description
INCREDIBLE VALUE! Set on a pristine, south-facing half-acre lot in a prestigious and well-established neighbourhood, this estate home exudes elegance and timeless appeal. *** VIDEO TOUR NOW AVAILABLE - CLICK ON THE MEDIA LINK*** With over 6,400 sq. ft. of living space and soaring 11-foot ceilings on the main level, it offers a seamless blend of luxury, comfort, architectural detail, and premium finishes. The main floor features a chefs kitchen, a family room with a double-sided wood-burning fireplace, a sunny seating area, a formal living room, a den, a formal dining room, a laundry room, and a mudroom with access to the oversized double garage. The main-level primary bedroom suite features custom his-and-hers closets with a show-stopping shoe carousel, and a spa-inspired en-suite bathroom with dual vanities, a soaker tub, and a walk-in shower. Upstairs offers three large bedrooms, a 5-piece bathroom, a bonus room over the garage, and additional storage space. The Tuscan-inspired lower level took six months to complete, featuring exquisite craftsmanship and amenities: a billiards area, a home theatre, a fifth bedroom, a full bath, and a sommelier-worthy wine cellar. Additional highlights include an interlocking brick driveway, a Generac backup generator system, a backyard gazebo, a private backyard, and more. (id:39198)
Property Details
Interior
Features
Basement Floor
Family room
25'6'' x 30'1''Property History
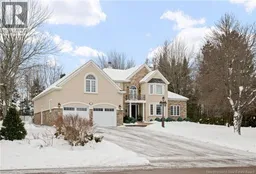 48
48
