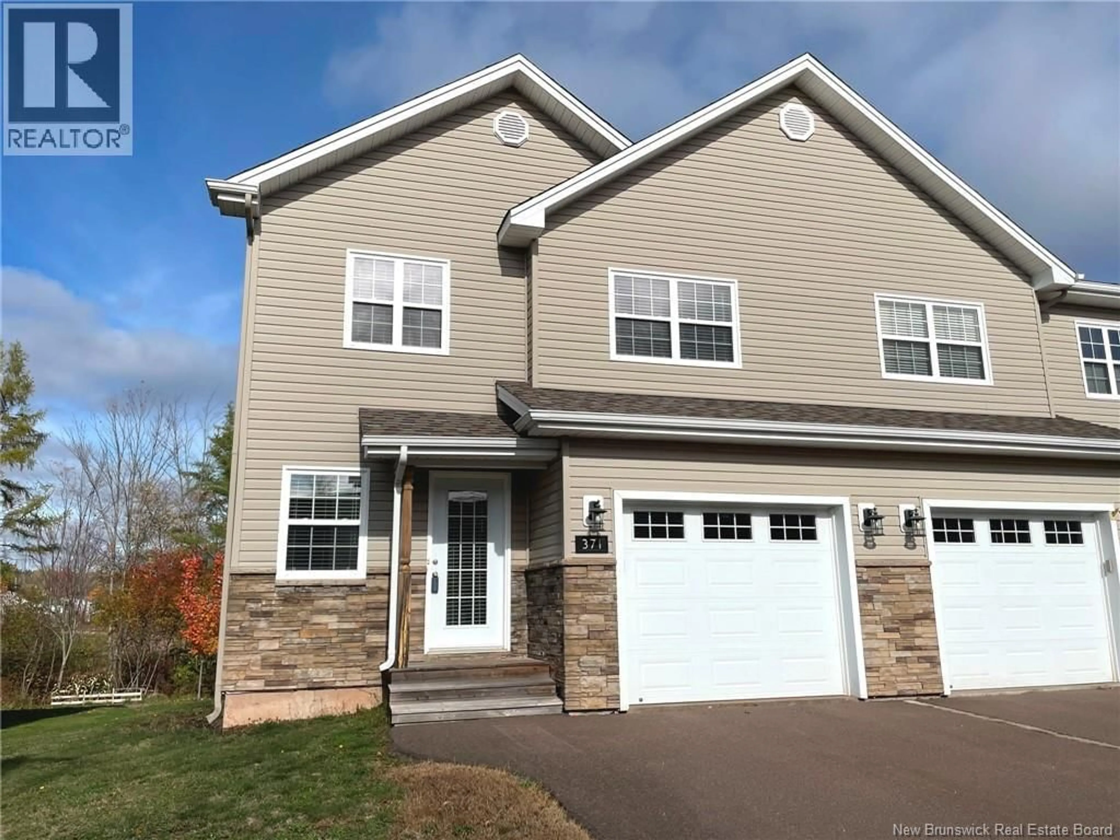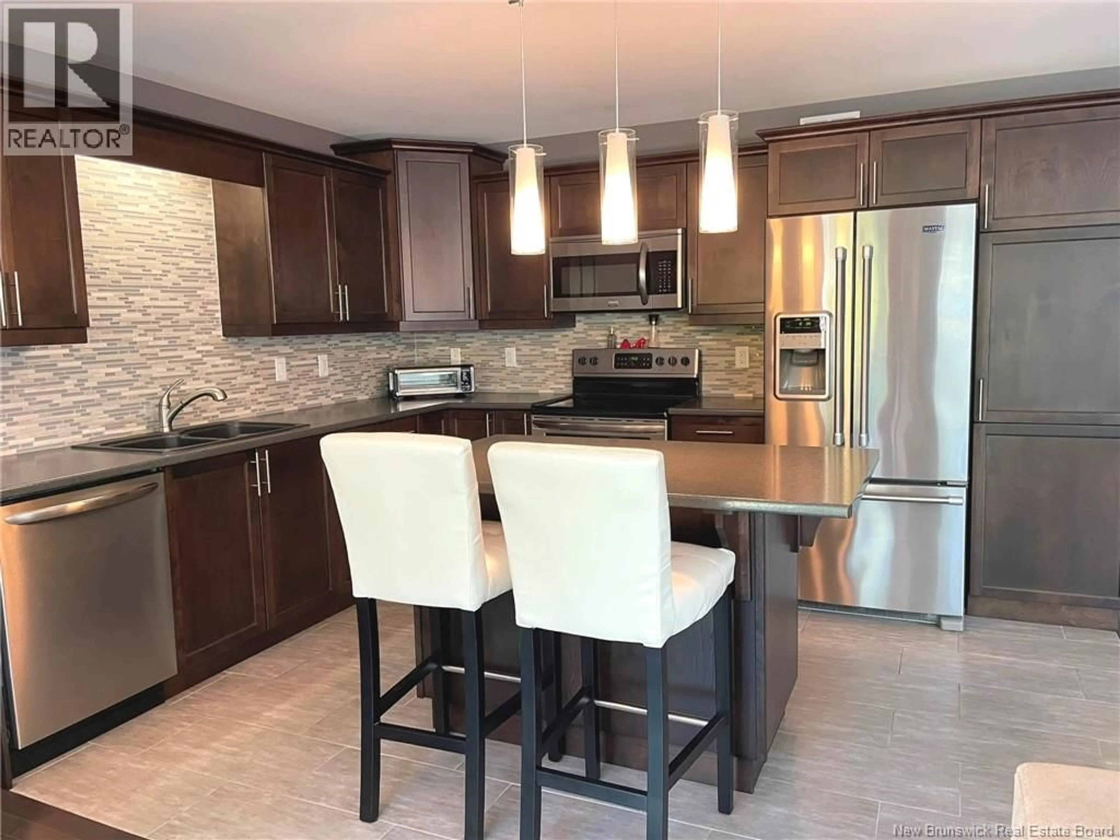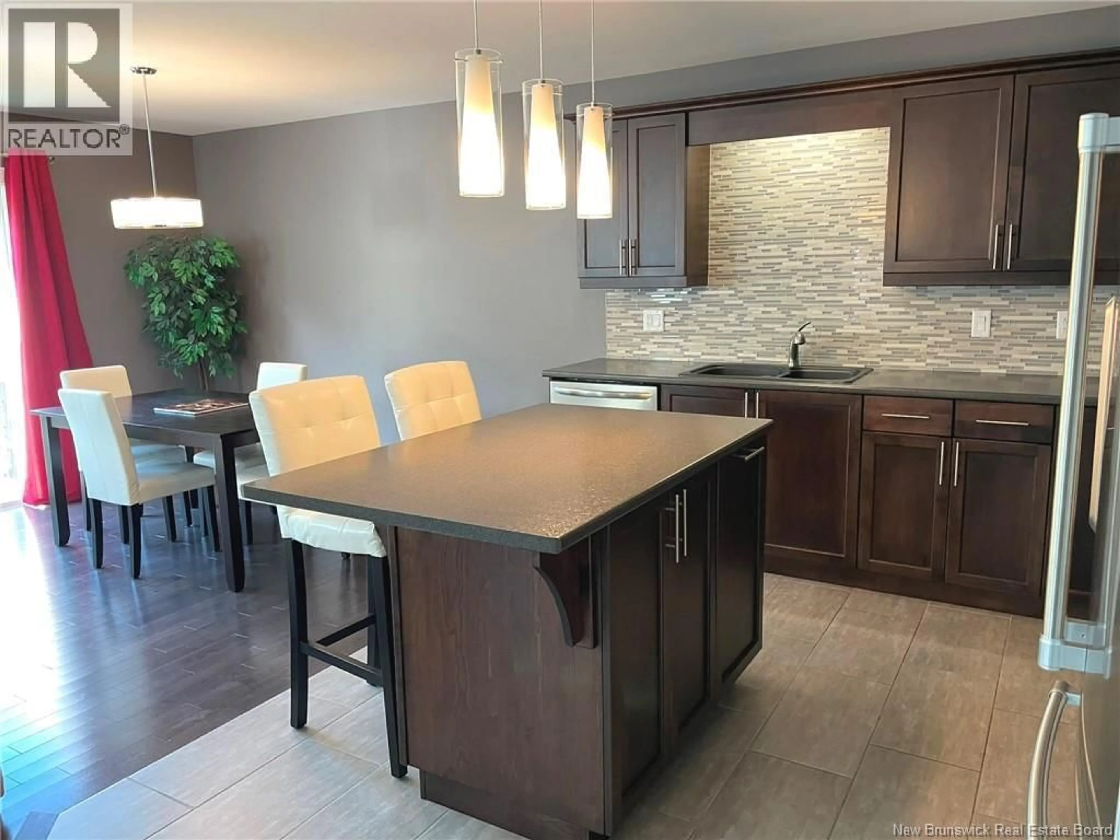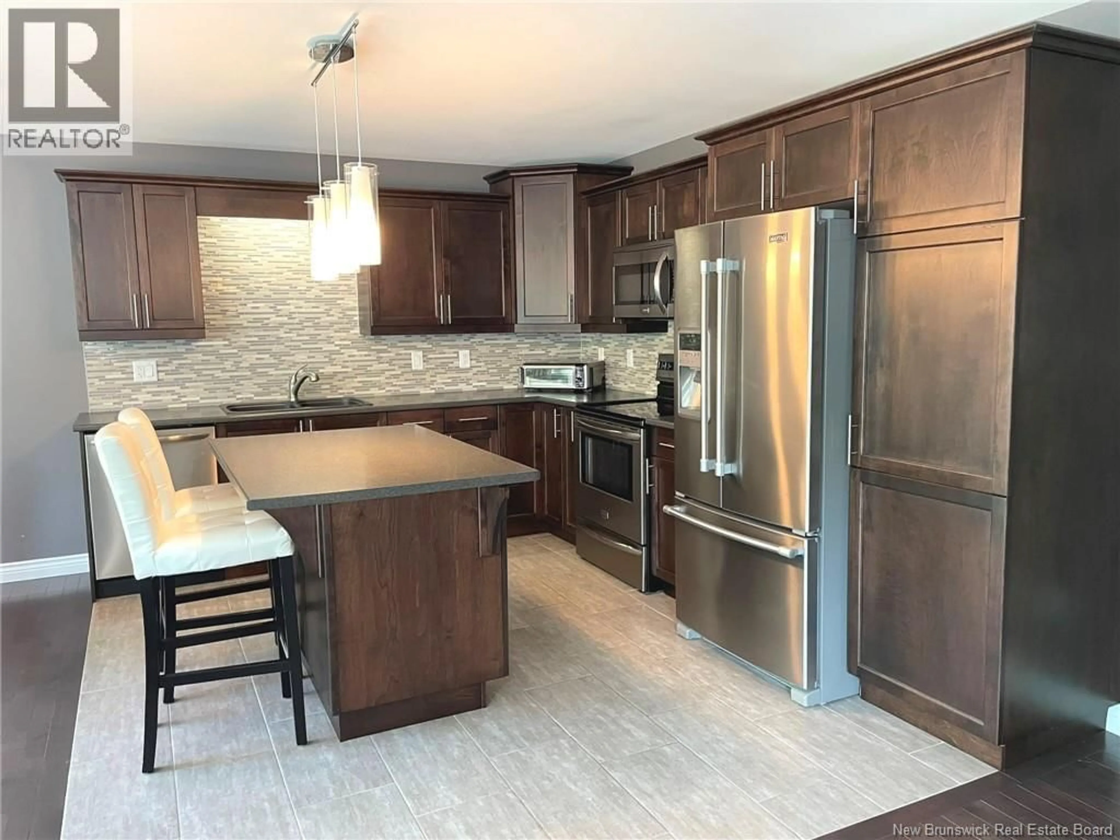371 DOLBEAU STREET, Dieppe, New Brunswick E1A9P9
Contact us about this property
Highlights
Estimated valueThis is the price Wahi expects this property to sell for.
The calculation is powered by our Instant Home Value Estimate, which uses current market and property price trends to estimate your home’s value with a 90% accuracy rate.Not available
Price/Sqft$249/sqft
Monthly cost
Open Calculator
Description
Immaculate FREEHOLD Townhouse in Prestigious Babineau Creek! FLEXIBLE CLOSING and SNOW REMOVAL for the driveway has been paid for this winter! This stunning 2-storey townhouse with an attached garage is freeholdnot a condo! Nestled in the heart of Dieppes sought-after Babineau Creek community, this home provides easy access to major amenities, the Dieppe Aquatic and Sports Centre, and scenic walking trails. Youll be impressed by the double-wide paved driveway, meticulously maintained property, and a tree-lined walking trail in the backyard, ensuring extra privacy. Step inside to a welcoming foyer with direct access to the garage and a convenient 2-piece bath. Continue down the hall, and the space opens up into a bright and airy open concept living, dining, and kitchen area, enhanced by hardwood floors, ceramic tile, and oversized windows that flood the space with natural light. The kitchen is a chefs dream, featuring an island, ample counter space, pantry roll outs, hidden recycling bins, upgraded sinks / faucets and an abundance of cabinetry for all your storage needs. Upstairs, you'll be delighted by the generous size of all three bedrooms, along with a beautifully designed 5-piece bath boasting a double vanity. A mini-split heat pump ensures year-round comfort, and a dedicated laundry room completes this level. The unfinished basement is a blank canvas ready for your personal touches and is already roughed in for a future third bathroom. (id:39198)
Property Details
Interior
Features
Second level Floor
Laundry room
7'6'' x 5'6''5pc Bathroom
9'10'' x 9'1''Bedroom
11'4'' x 10'8''Bedroom
14'5'' x 11'4''Property History
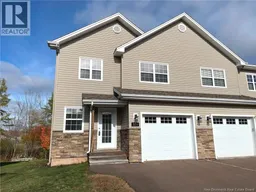 34
34
