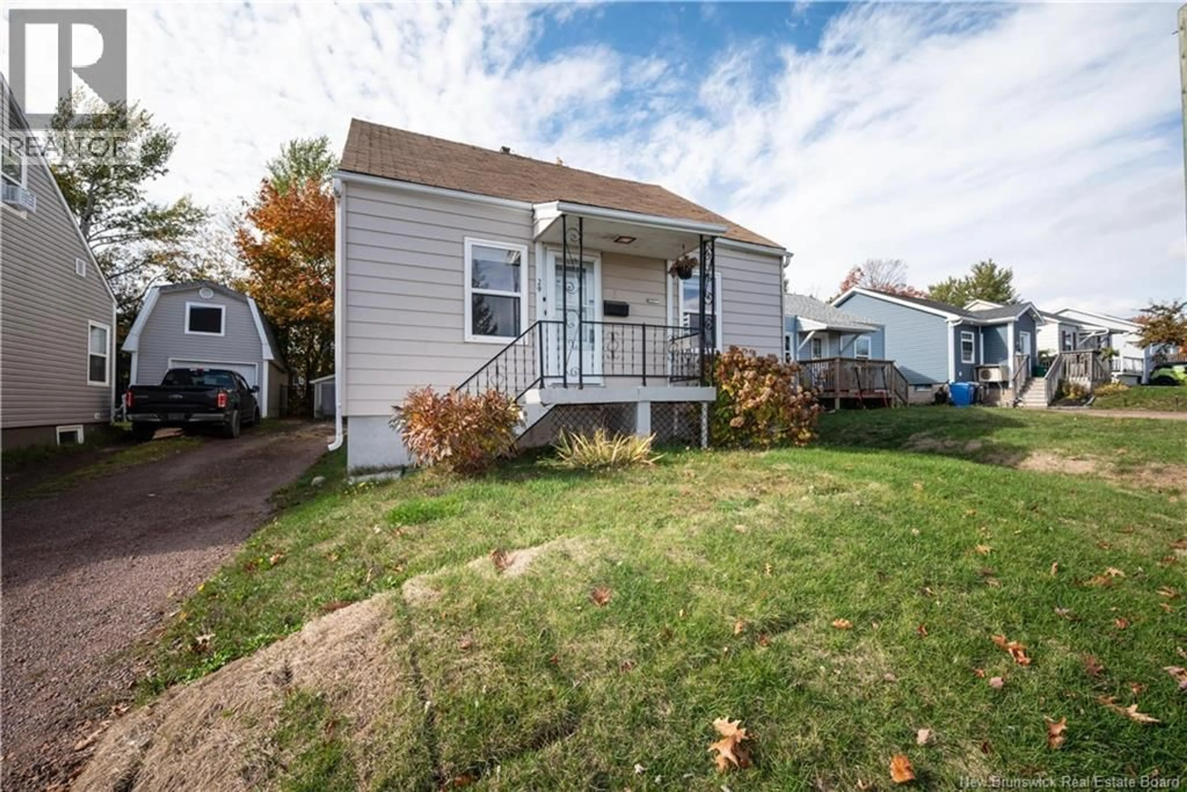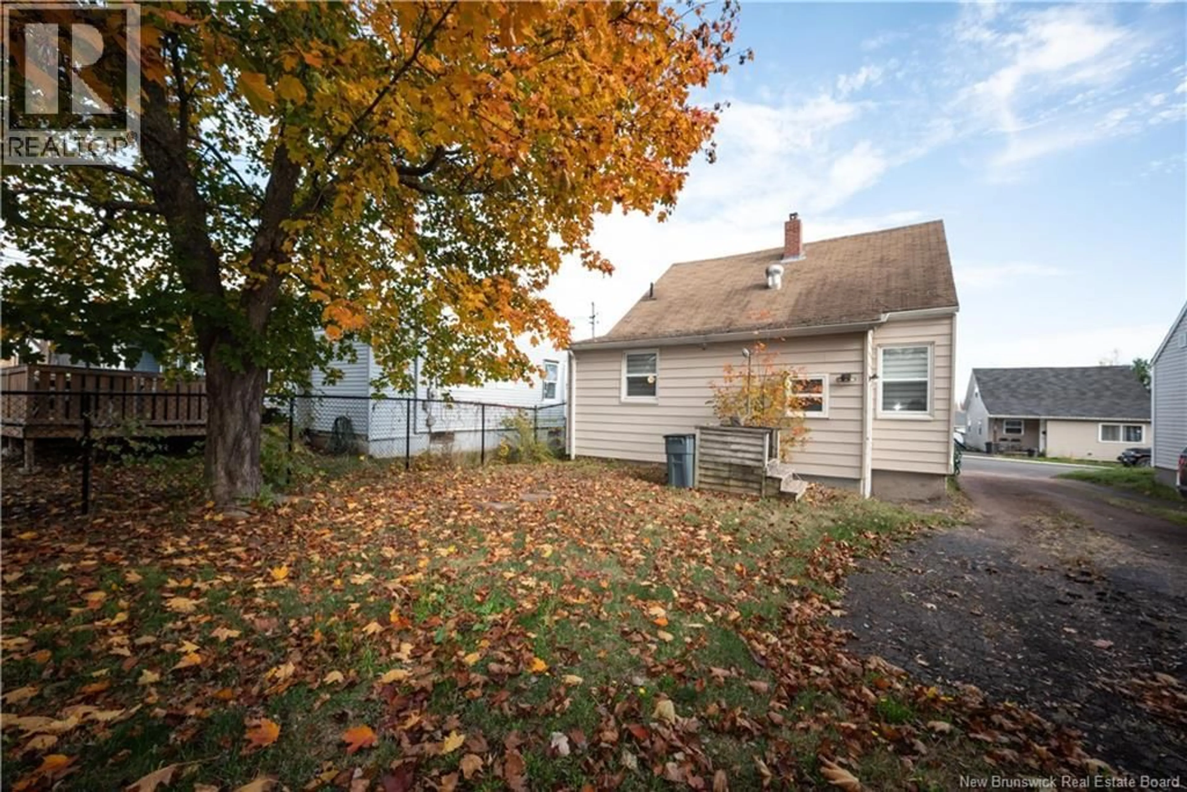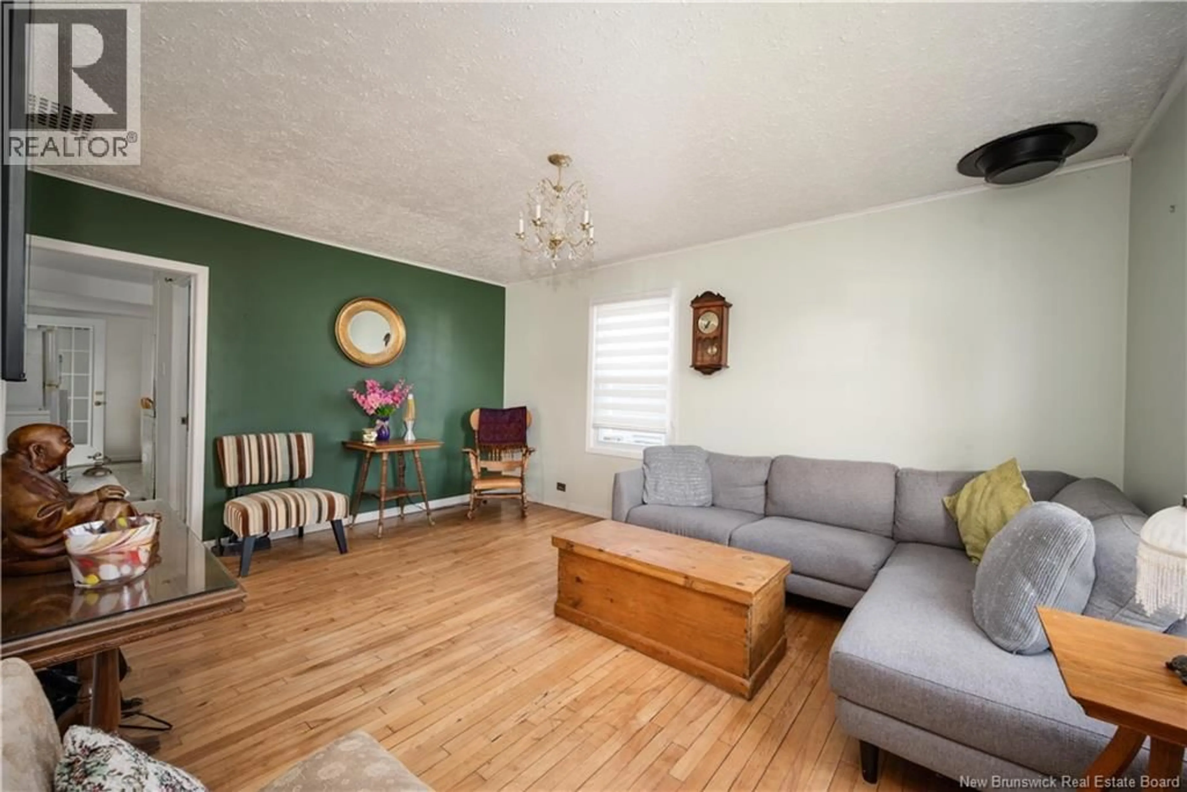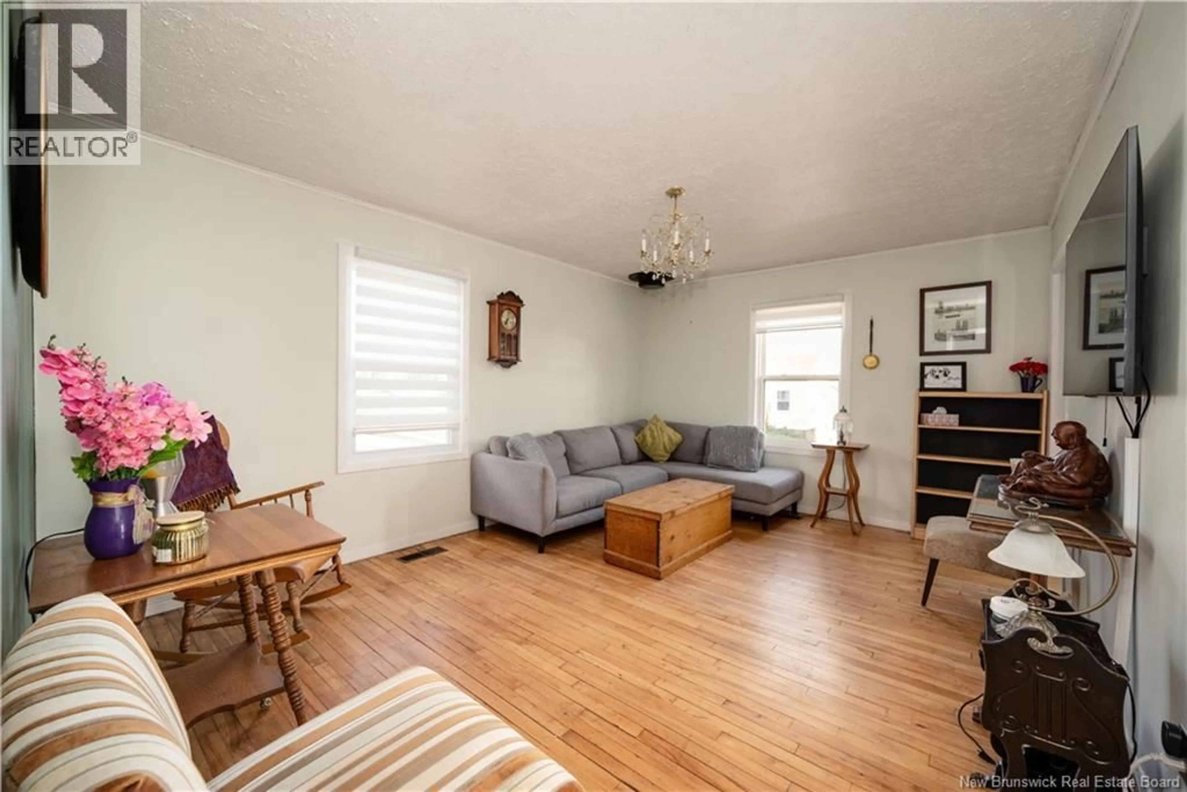29 COPP STREET, Dieppe, New Brunswick E1A2G9
Contact us about this property
Highlights
Estimated valueThis is the price Wahi expects this property to sell for.
The calculation is powered by our Instant Home Value Estimate, which uses current market and property price trends to estimate your home’s value with a 90% accuracy rate.Not available
Price/Sqft$140/sqft
Monthly cost
Open Calculator
Description
Welcome to 29 Copp Street, a bright and versatile home that combines comfort, space, and in-law suite in one of Dieppes most established neighbourhoods. The main and upper levels feature three well-proportioned bedrooms, a sun-filled workspace/office/den for those working from home, a four piece bathrooms, eat in kitchen where the dining area overlooks the back garden, creating a natural flow from kitchen to outdoors. Storage abounds from attic to basement, offering practicality rarely found in homes of this style. Downstairs, the self-contained in-law suite provides flexibility for extended family or guests, with a separate entrance for privacy. Outside, a large partially fenced yard offers space for pets or play, with the Dieppe Dog Park just at the end of the street. Close to Champlain Place, Codiac Transpo, bilingual schools, and Moncton Flight College, this home blends convenience with lasting comfort a place that truly adapts to the way you live. Contact your favourite REALTOR® to arrange a private viewing. (id:39198)
Property Details
Interior
Features
Basement Floor
Other
13'0'' x 14'9''Storage
6'0'' x 10'11''3pc Bathroom
5'8'' x 7'10''Kitchen
8'7'' x 10'11''Property History
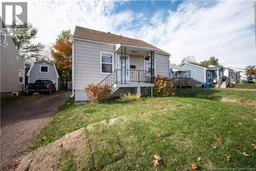 47
47
