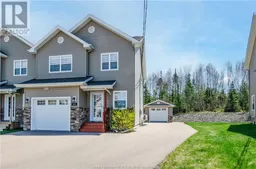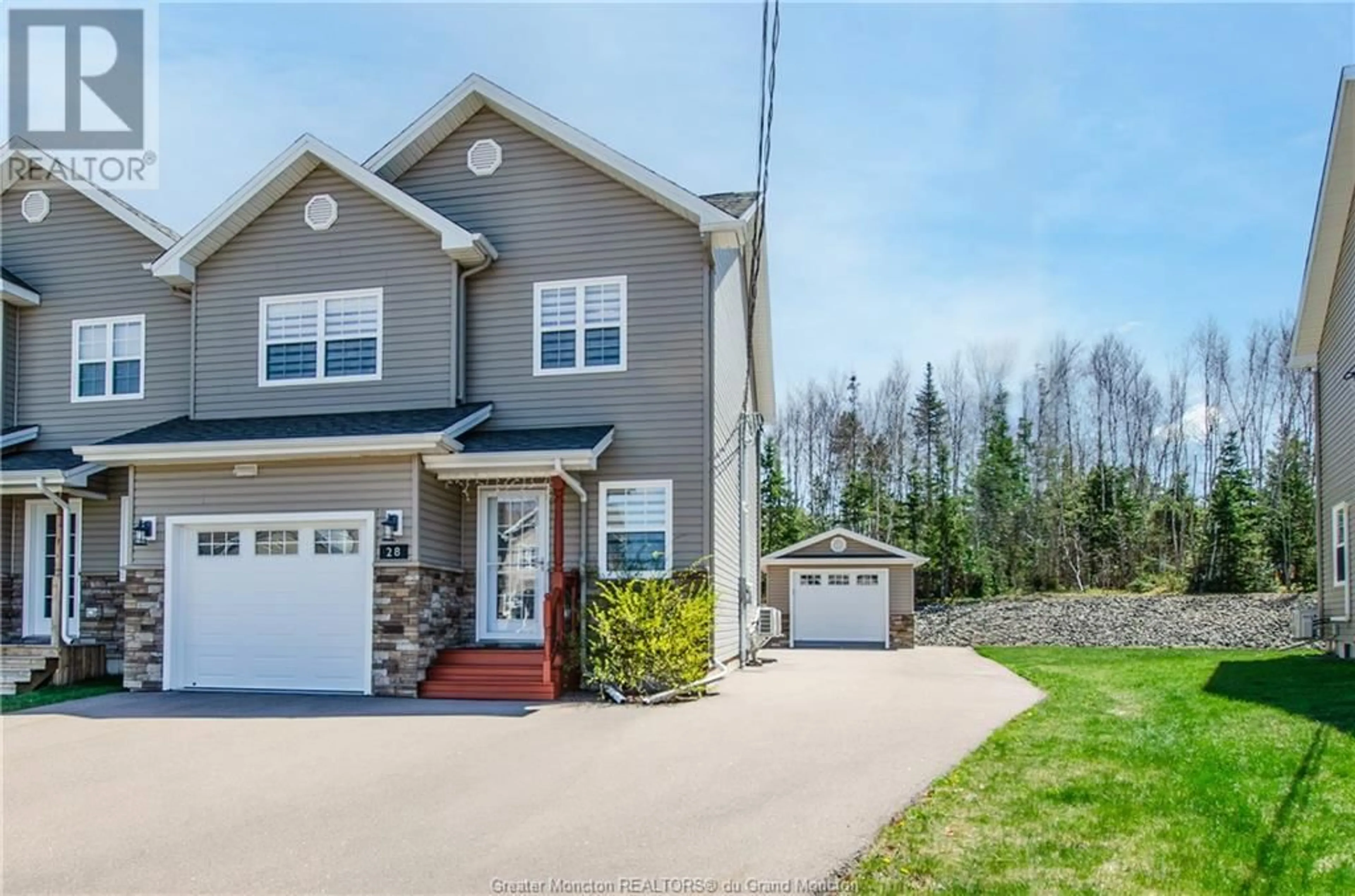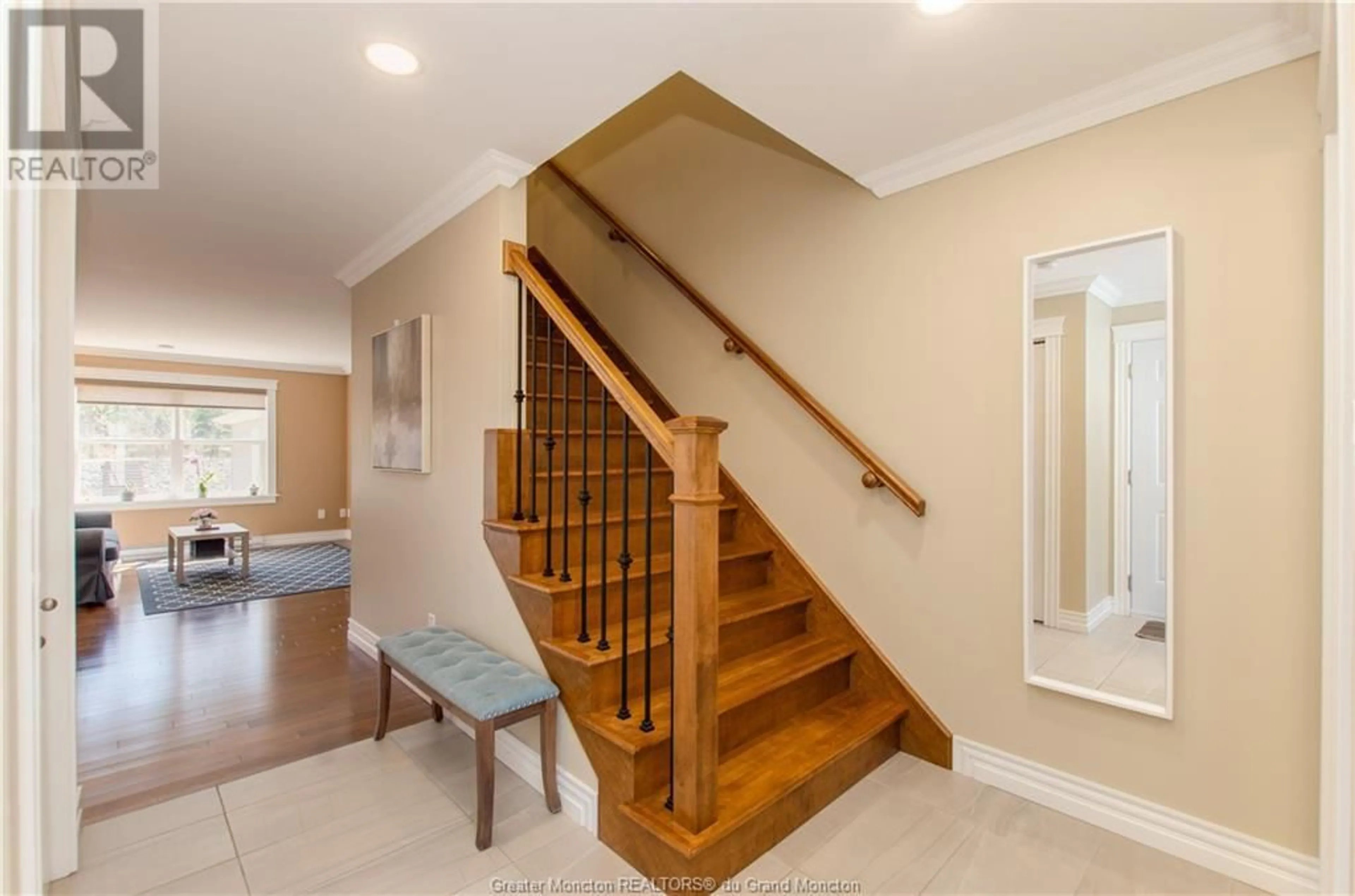28 Poitou CRT, Dieppe, New Brunswick E1A9V1
Contact us about this property
Highlights
Estimated ValueThis is the price Wahi expects this property to sell for.
The calculation is powered by our Instant Home Value Estimate, which uses current market and property price trends to estimate your home’s value with a 90% accuracy rate.Not available
Price/Sqft$275/sqft
Days On Market1 day
Est. Mortgage$1,932/mth
Tax Amount ()-
Description
Prepare to be impressed by this exceptional semi-detached home, boasting an abundance of upgrades & features that surpass imagination! Situated on 28 Poitou, this pristine unit is nestled on an expansive lot within a serene cul-de-sac, offering tranquility yet close proximity to all amenities. Inside discover a main floor designed for seamless living, featuring an open-concept kitchen/dining/living area adorned w/quartz countertops, top-of-the-line appliances, & a stunning ceramic accent wall with a fireplace, creating an ambiance of sophistication & comfort. The main floor also hosts a half bath, garage entrance, & patio doors leading to the back deck. Upstairs, three generously sized bedrooms await, including a master retreat with a walk-in closet, alongside a laundry closet with cabinets & a luxurious 4-piece bath adorned with custom cabinetry. The fully finished basement offers additional living space w/spacious family room & ample storage, complete w/custom cabinets for organization. Noteworthy features abound, including a Garage King epoxy floor, a paver stone exterior terrace, a privacy fence, and a sizable 14x16 wired shed on tech posts. Experience ultimate comfort with two LG Prestige mini-splits, an induction/convection range, crown moldings throughout, & extra lighting, elevating the living experience. This unit is meticulously maintained & must be seen. Reserve your personal viewing time today! (id:39198)
Property Details
Interior
Features
Second level Floor
Bedroom
16 x 15.3Exterior
Features
Parking
Garage spaces 1
Garage type Attached Garage
Other parking spaces 0
Total parking spaces 1
Property History
 36
36

