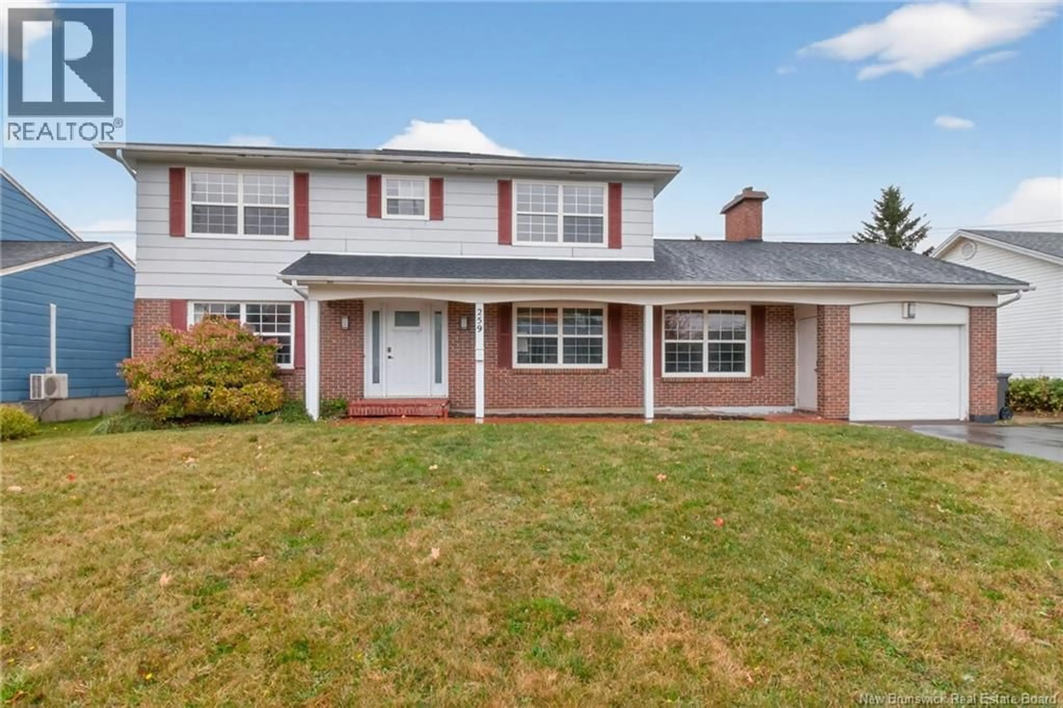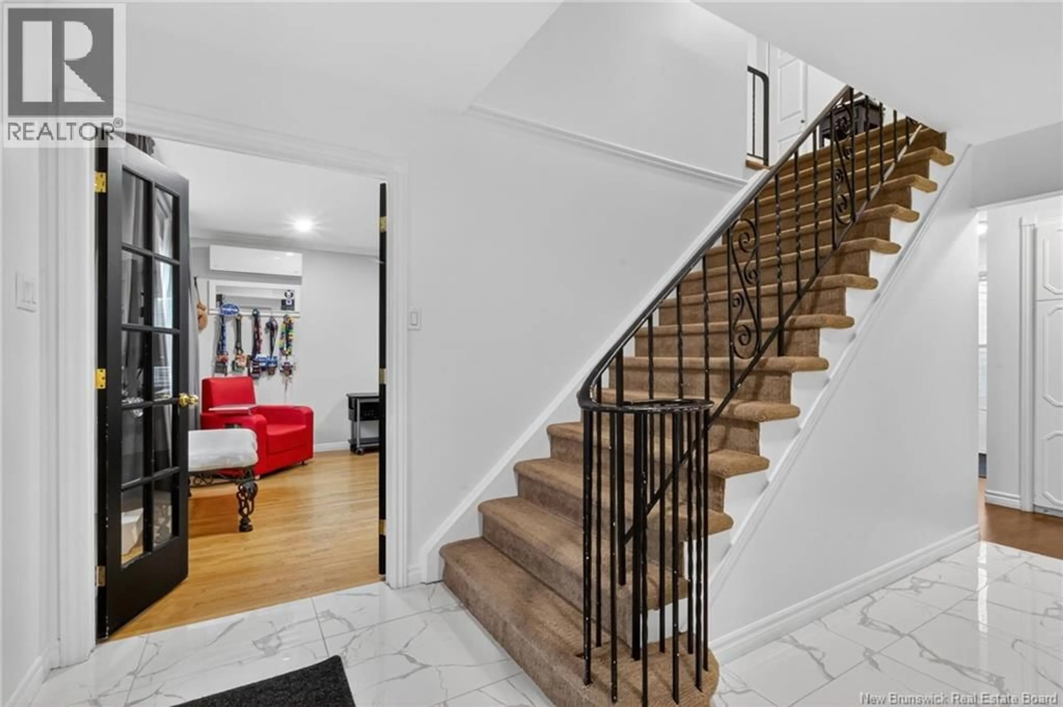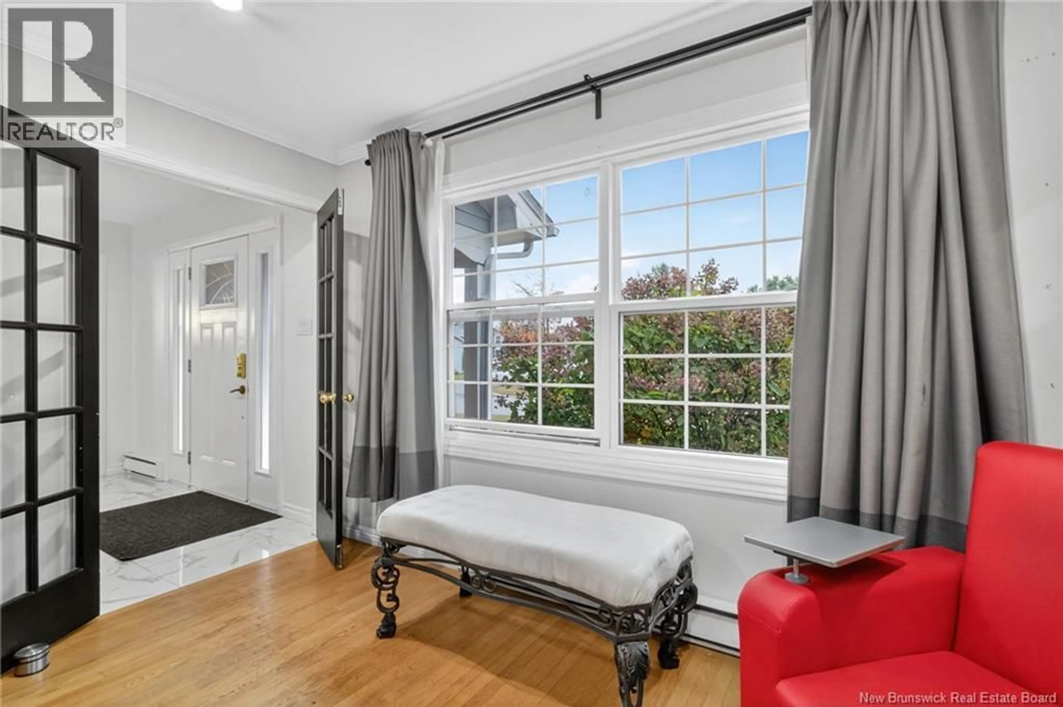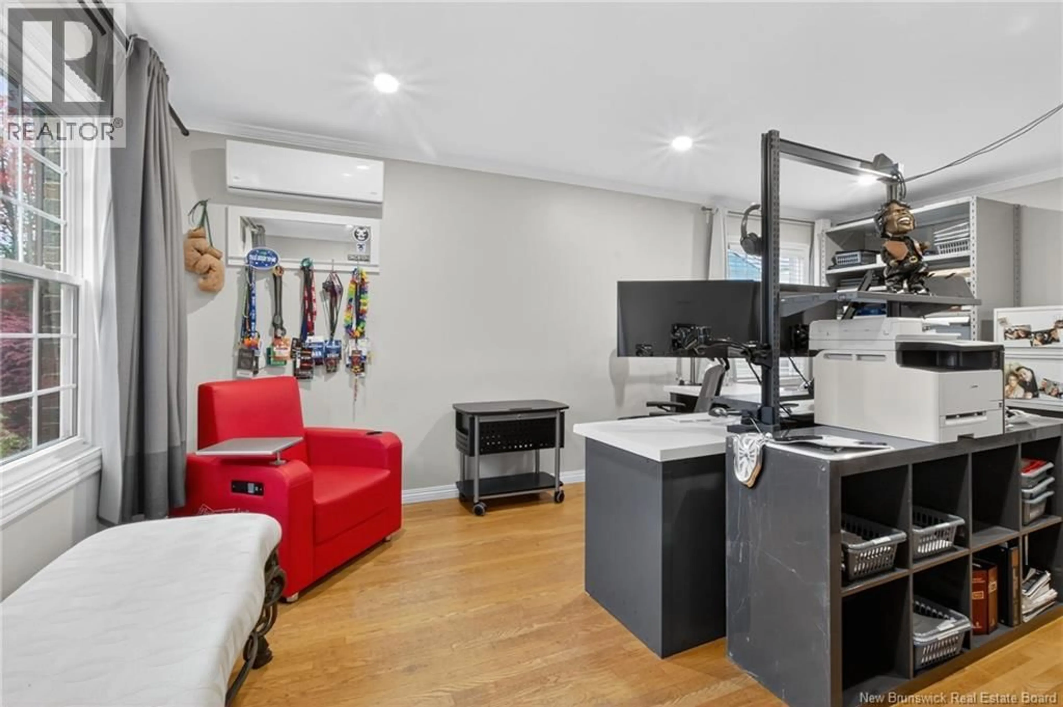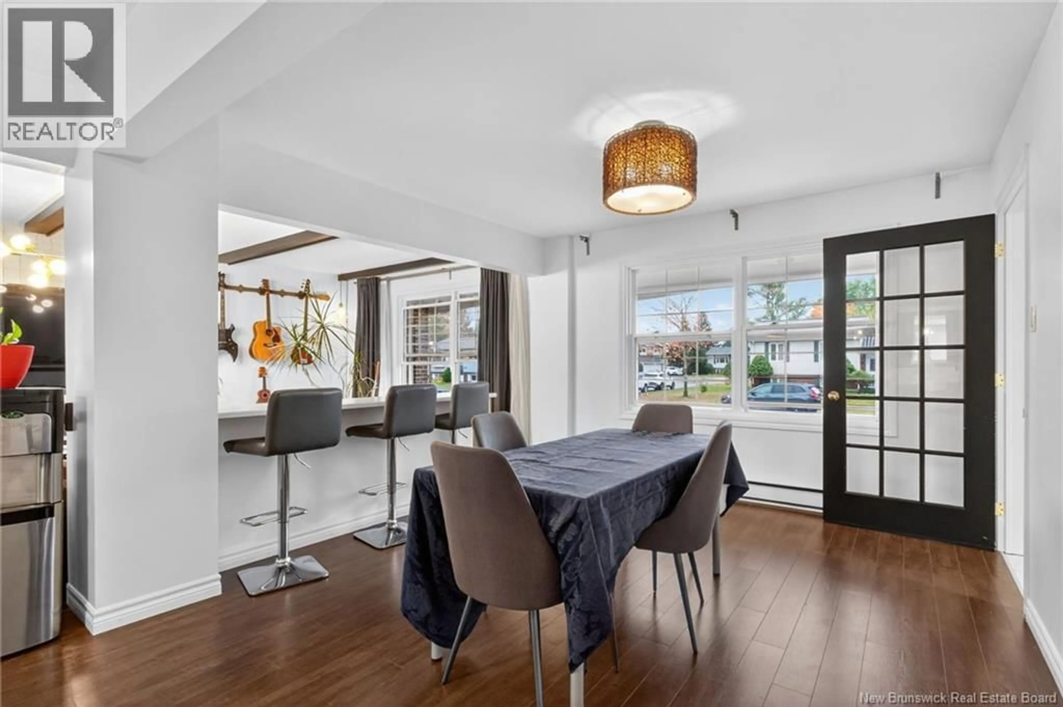259 GASPE, Dieppe, New Brunswick E1A5C9
Contact us about this property
Highlights
Estimated valueThis is the price Wahi expects this property to sell for.
The calculation is powered by our Instant Home Value Estimate, which uses current market and property price trends to estimate your home’s value with a 90% accuracy rate.Not available
Price/Sqft$181/sqft
Monthly cost
Open Calculator
Description
Welcome to 259 Gaspe. This spacious 2-storey home offers an ideal blend of comfort, functionality, and entertainment, all in one well-designed package. Upstairs, you'll find three generously sized bedrooms, including a primary suite featuring a large walk-in closet and private 2-piece ensuite. A full 4-piece bathroom completes the upper level. The main floor boasts a bright and renovated kitchen with a dining area, a cozy living room with patio doors that open to the backyard oasis, , and a separate office/denperfect for remote work. Theres also a convenient 2-piece bath, laundry room, and a versatile bonus room that could serve as a bar area, poolside changing room, or additional flex space, with its own set of patio doors to the backyard. Step outside to enjoy the fully fenced backyard, complete with an in-ground pool and a storage shedideal for summer entertaining. The finished basement adds even more value, featuring a home theatre room, a fitness area/non-conforming bedroom, and a soundproof secret rooma unique space perfect for music, podcasts, or quiet retreat. Don't miss your chance to own this one-of-a-kind home that offers something for everyone! (id:39198)
Property Details
Interior
Features
Basement Floor
Other
11'10'' x 11'5''Other
11'5'' x 11'7''Cold room
20'4'' x 11'3''Exercise room
10'9'' x 18'2''Exterior
Features
Property History
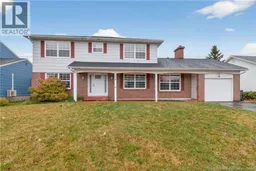 42
42
