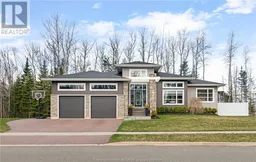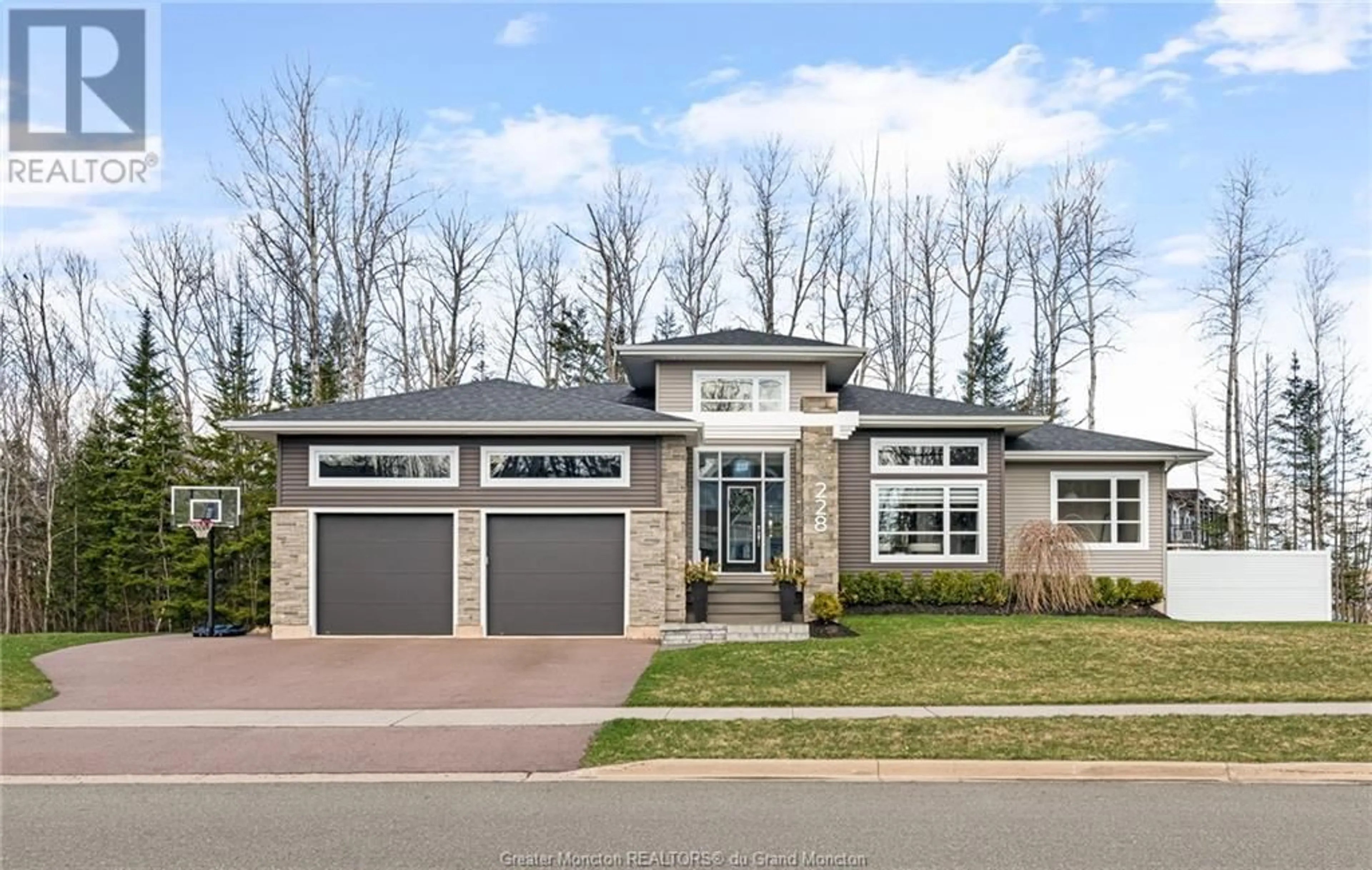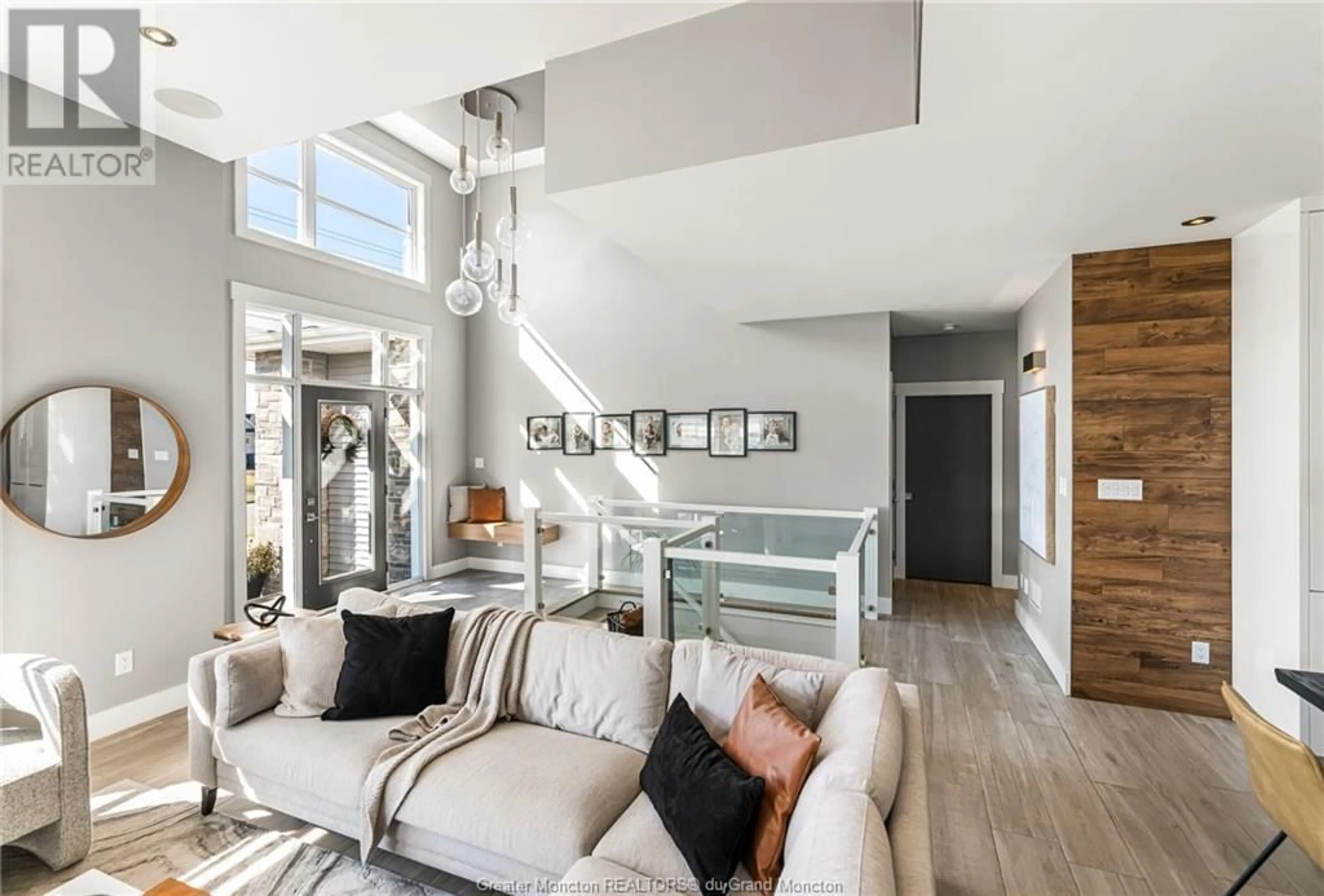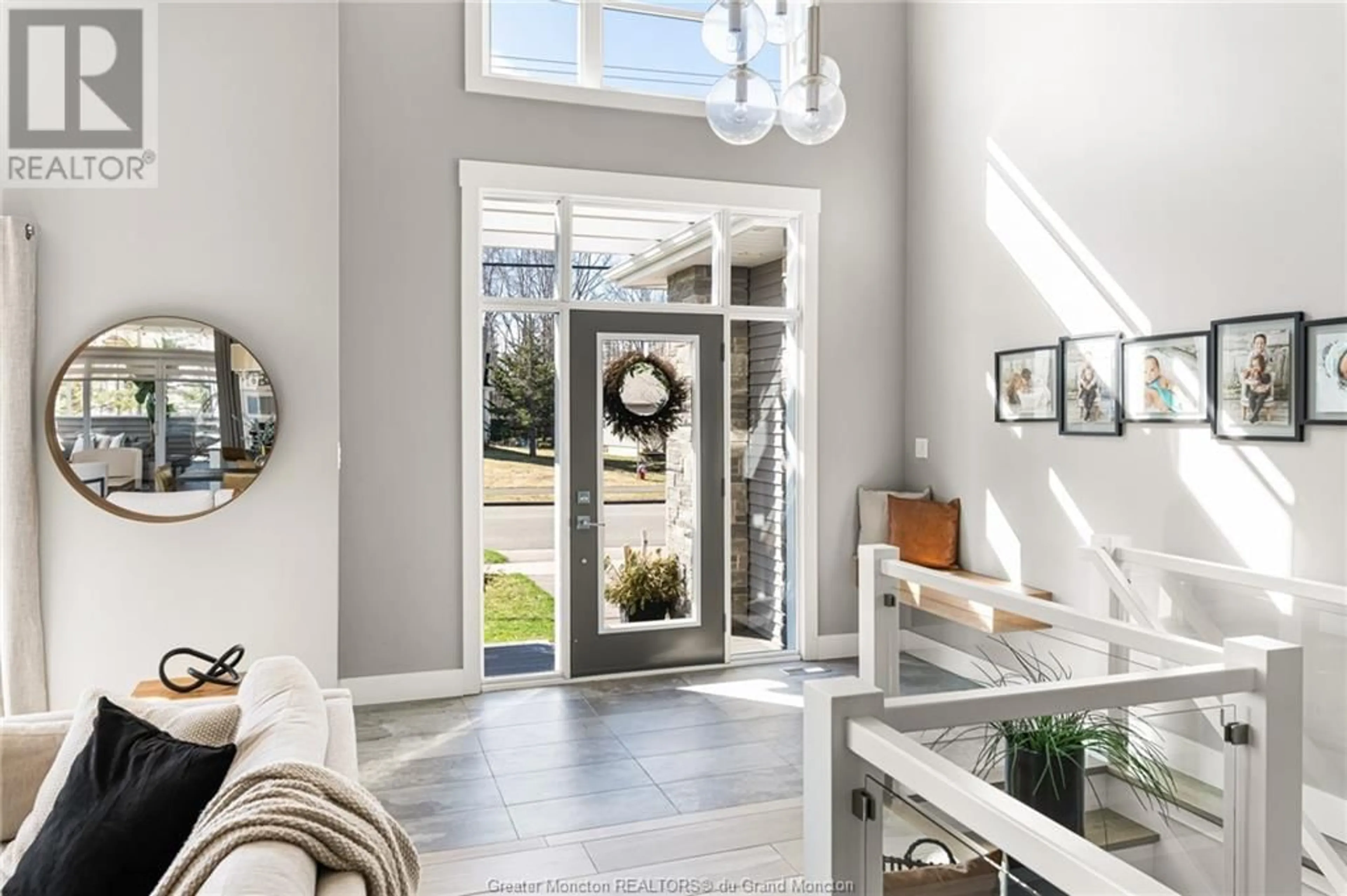228 Yvonne, Dieppe, New Brunswick E1A2C1
Contact us about this property
Highlights
Estimated ValueThis is the price Wahi expects this property to sell for.
The calculation is powered by our Instant Home Value Estimate, which uses current market and property price trends to estimate your home’s value with a 90% accuracy rate.Not available
Price/Sqft$590/sqft
Days On Market26 days
Est. Mortgage$4,509/mth
Tax Amount ()-
Description
** LUXURIOUS BUNGALOW / WALKOUT BASEMENT WITH 2 BEDROOM IN-LAW SUITE / OVERSIZED LOT IN HIGHLY DESIRABLE NEIGHBOURHOOD ** Welcome to 228 Yvonne, Dieppe, NB! This luxurious bungalow has so much to offer. When you enter the property, you will be greeted by the massive entrance with 15 ft ceilings. The 11 ft ceiling living room adjacent to the entrance offers a massive tiled wall with a fireplace insert. The dining area connects to the magnificient kitchen that offers a walk-in pantry, white cupboards with quartz countertops, a convenient coffee/bar area and an island. On the right, two good sized bedrooms separated by a full bathroom. On the left, you will find the owner's retreat - consisting of a primary bedroom, a walk-in closet and a magnificent ensuite. The ensuite includes a soaker tub and a double rainfall shower. A commodious laundry room completes this level. Off the kitchen area, you have access to a huge 3-season room that leads to a concrete floor private exterior area, a great spot to hang out. In the basement of the main unit, you will find a family room, an office, a complete bathroom and a fourth bedroom. The rest of the basement is a separate unit that can turn this house into a multi generational property or rent it out short term or long term for an extra revenue. The unit is completely at ground level as the bungalow has a walkout basement and includes two bedrooms (one with a walk-in closet), a full bathroom, a living room, a dining room and a kitchen. (id:39198)
Property Details
Interior
Features
Basement Floor
Bedroom
13 x 9.34pc Bathroom
11.4 x 6.3Office
11.4 x 10Family room
13 x 11.6Exterior
Features
Property History
 47
47




