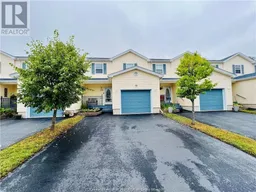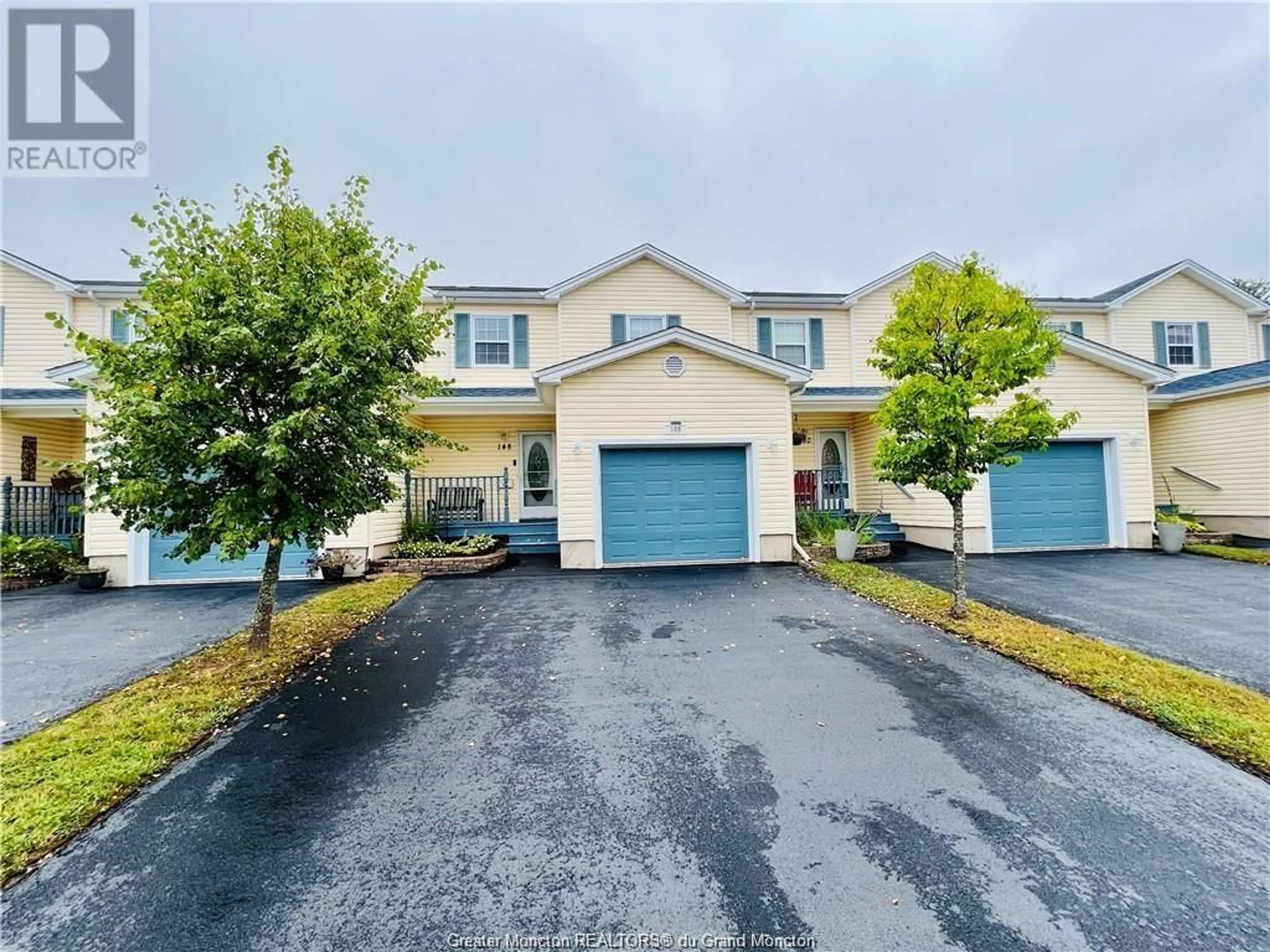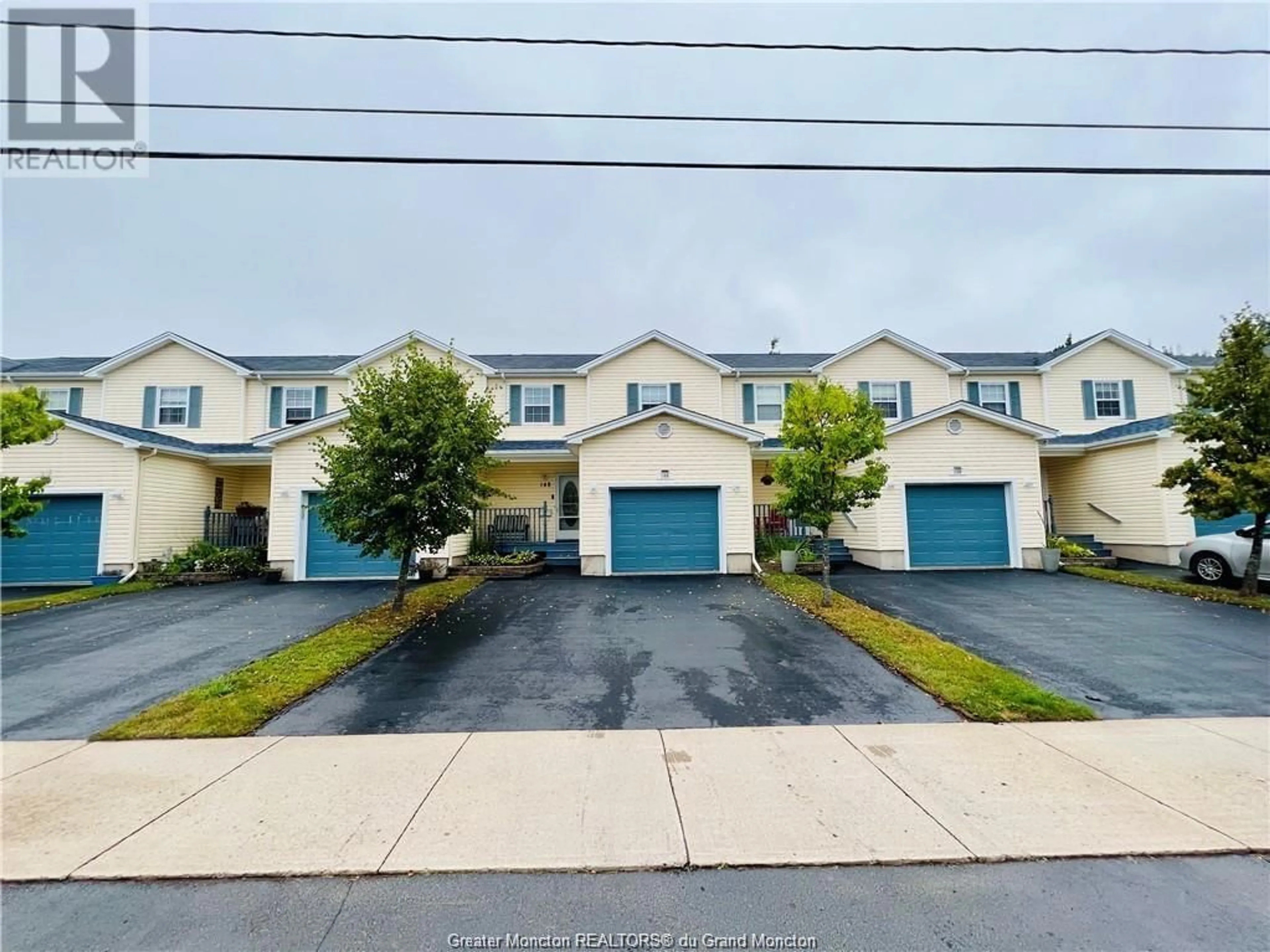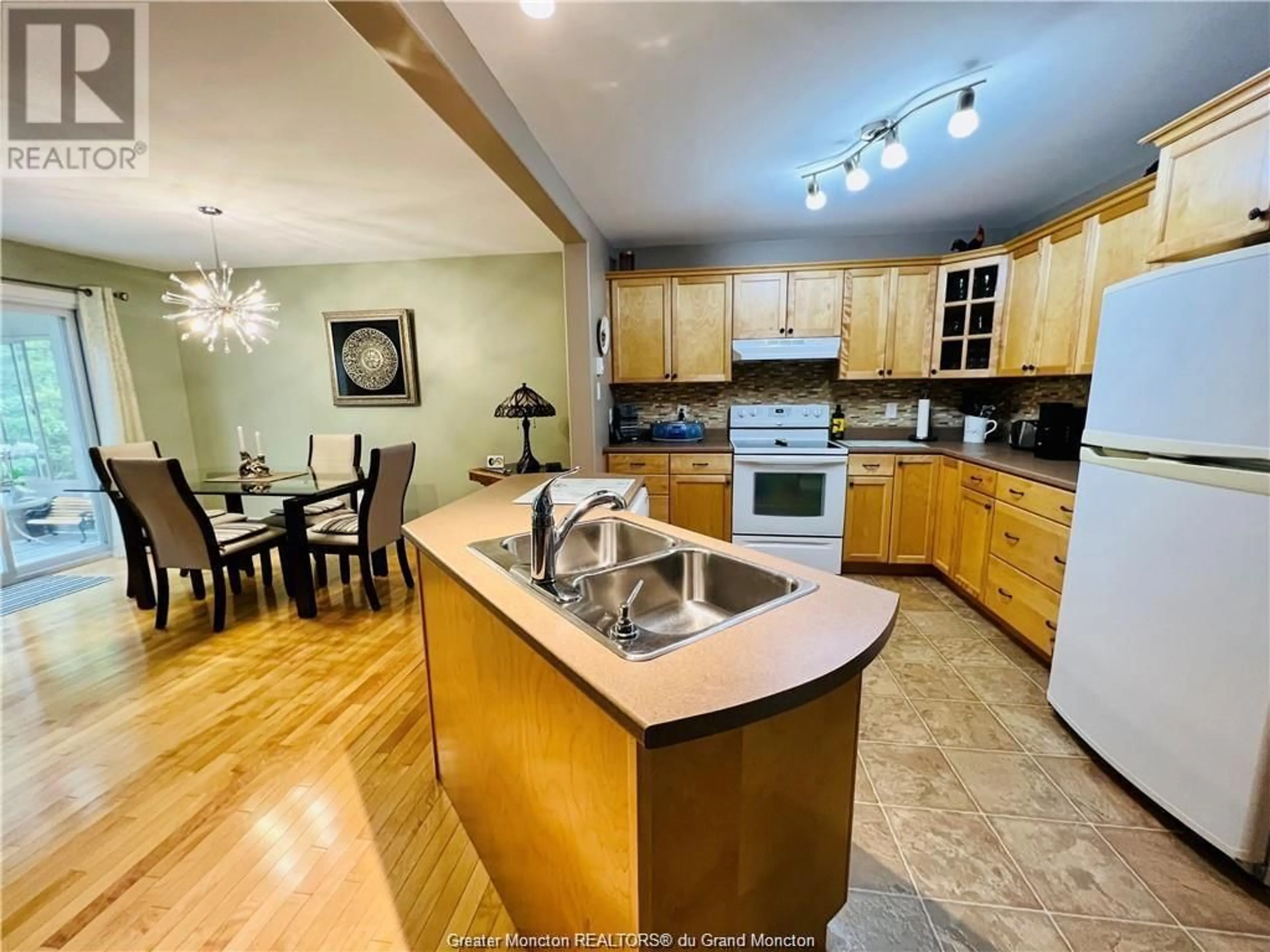148 Damien, Dieppe, New Brunswick E1A0H3
Contact us about this property
Highlights
Estimated ValueThis is the price Wahi expects this property to sell for.
The calculation is powered by our Instant Home Value Estimate, which uses current market and property price trends to estimate your home’s value with a 90% accuracy rate.Not available
Price/Sqft$235/sqft
Days On Market12 days
Est. Mortgage$1,456/mth
Tax Amount ()-
Description
Welcome to 148 Damien. This beautiful two-story condo,in Dieppe, offers the perfect blend of comfort, convenience and modern living. Your main level offers an open-concept kitchen/living room, creating an inviting space for family gatherings and entertaining friends. The kitchen boasts a stylish island, perfect for meal prep and casual dining. Hardwood floors grace the living/dining room space, adding warmth and elegance. You'll also find a 2-piece bathroom on the main level Retreat to the 2nd level, where three spacious bedrooms and a 4 piece bath offer ample room for rest and relaxation. The basement offers even more living space, with a family room, laundry room, 2-pc bath and plenty of room for additional storage. Additional features include mini-split heat pumps to keep your home comfortable year round, a single car garage, and a paved driveway. Enjoy your morning coffee on your large, enclosed deck overlooking your quiet back yard. Don't miss this opportunity to make this exceptional condo your new home. Book your viewing today! (id:39198)
Property Details
Interior
Features
Second level Floor
Bedroom
13 x 11.6Bedroom
11 x 11Bedroom
11.6 x 11.64pc Bathroom
10.6 x 8.6Exterior
Features
Parking
Garage spaces 1
Garage type Attached Garage
Other parking spaces 0
Total parking spaces 1
Condo Details
Inclusions
Property History
 23
23




