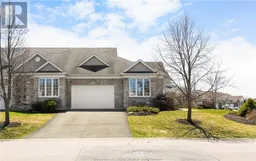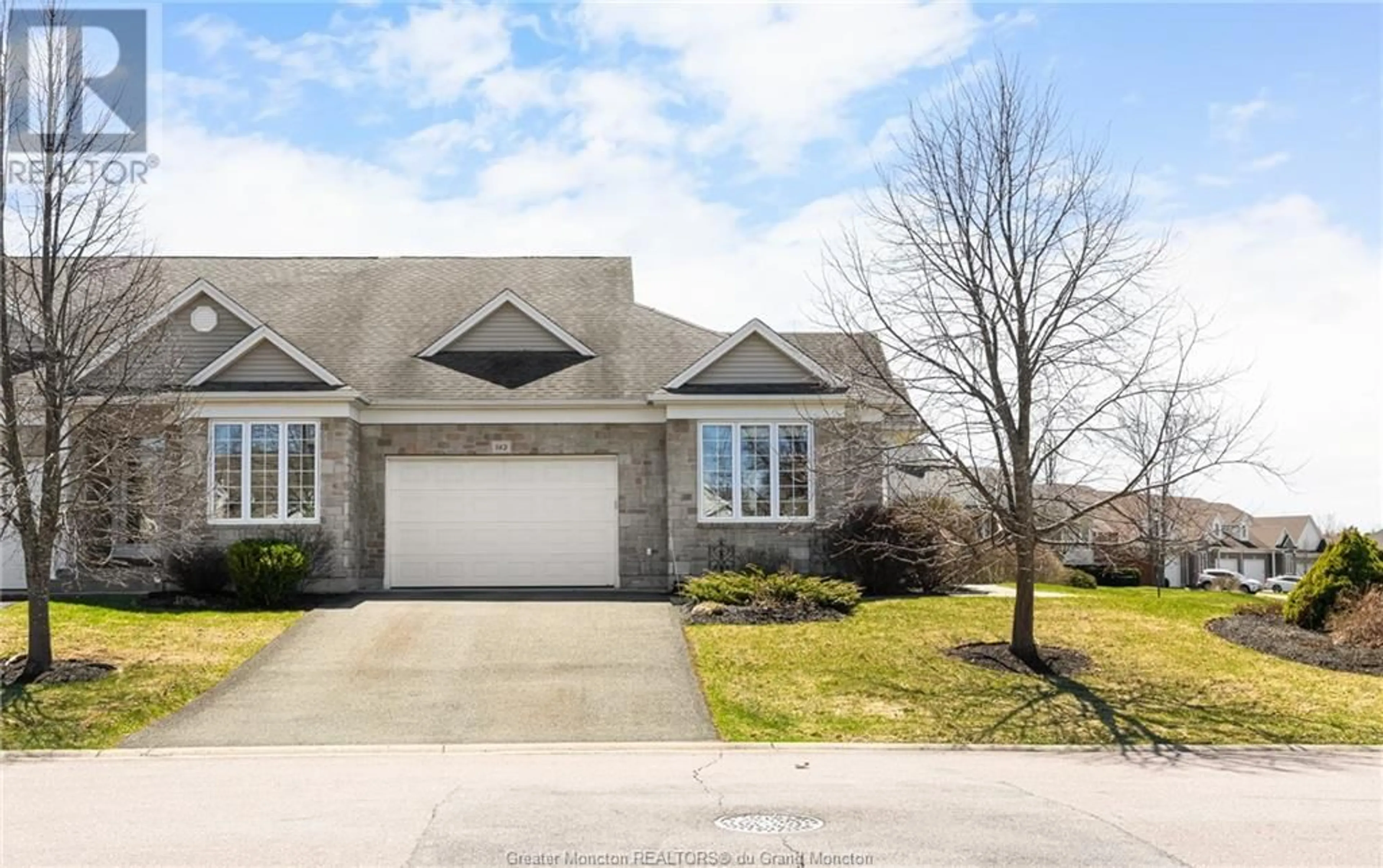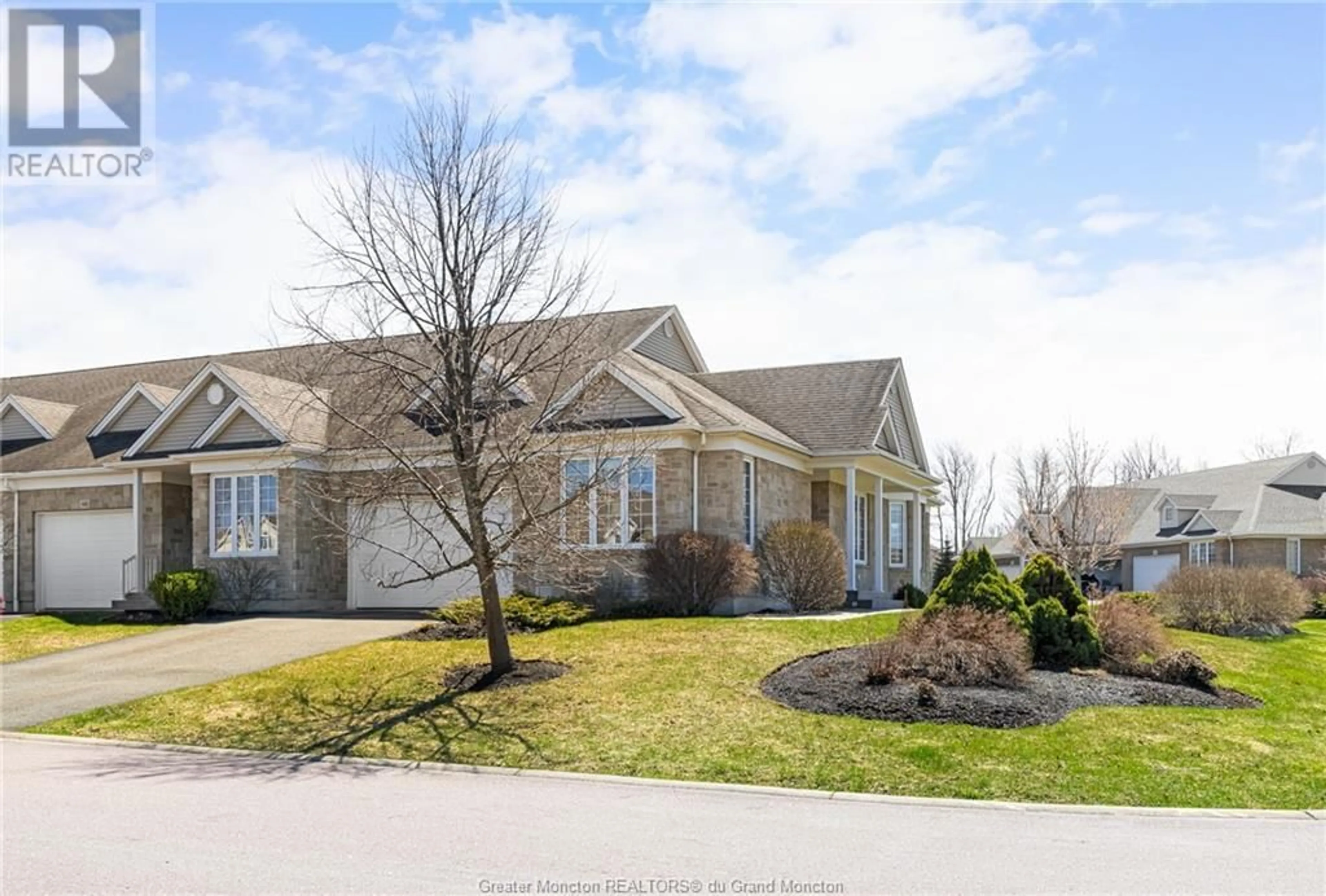143 Nathalie ST, Dieppe, New Brunswick E1A0G7
Contact us about this property
Highlights
Estimated ValueThis is the price Wahi expects this property to sell for.
The calculation is powered by our Instant Home Value Estimate, which uses current market and property price trends to estimate your home’s value with a 90% accuracy rate.Not available
Price/Sqft$403/sqft
Days On Market12 days
Est. Mortgage$2,147/mth
Tax Amount ()-
Description
INTRODUCING an Executive Townhouse LOCATED within the sought-after Fox Creek Golf Course Community! This gem boasts an attached garage and sits on a desirable Corner Lot, flooding the interiors with natural light for a warm and inviting ambiance. Step inside to discover an inviting OPEN CONCEPT DESIGN seamlessly connecting the living room, dining area, and kitchen. The living room features a cozy natural gas fireplace and lofty 9-foot ceilings, creating an atmosphere of comfort and elegance. Adjacent to the kitchen is a charming sunroom offering a serene retreat overlooking the backyard. Outside, a spacious BACK DECK awaits, complete with a screened-in GAZEBO, perfect for enjoying outdoor gatherings. The primary bedroom impresses with a walk-in closet and a luxurious ensuite boasting a double vanity and corner shower. An additional front office (or second bedroom) and full bathroom provide flexible living arrangements. Descend to the partially finished lower level, which offers extra space with a family room, third bedroom, and bathroom. A laundry room, storage room, and cold room complete this level. Extras include a striking stone facade, efficient natural gas heating, and beautifully landscaped grounds with mature trees. Take advantage of this opportunity to elevate your lifestyle. Schedule your private viewing today! (id:39198)
Property Details
Interior
Features
Basement Floor
Family room
17.8 x 15.11Cold room
Bedroom
14.6 x 11.64pc Bathroom
9.1 x 7.9Exterior
Features
Property History
 45
45



