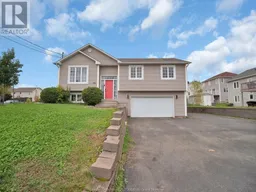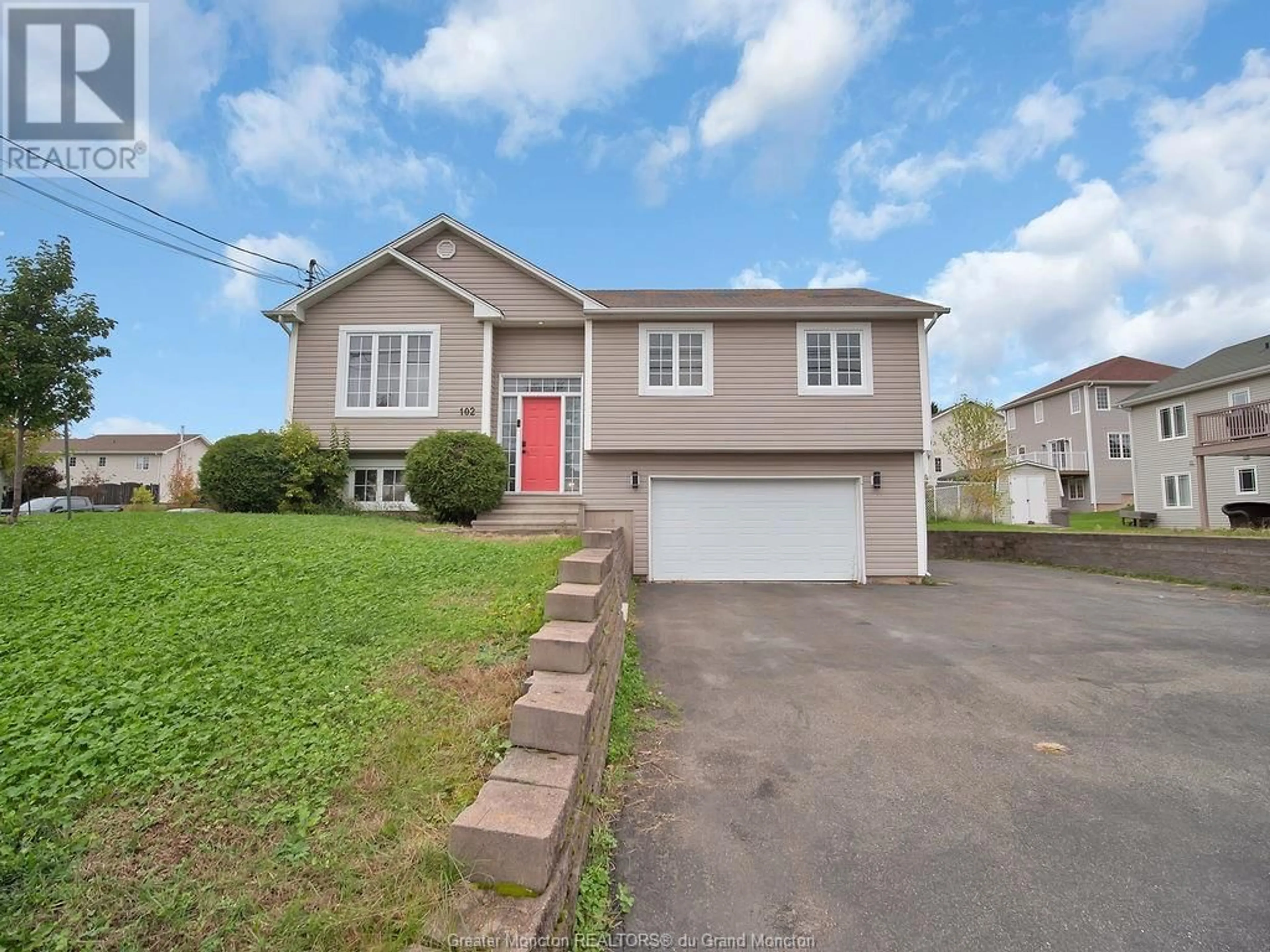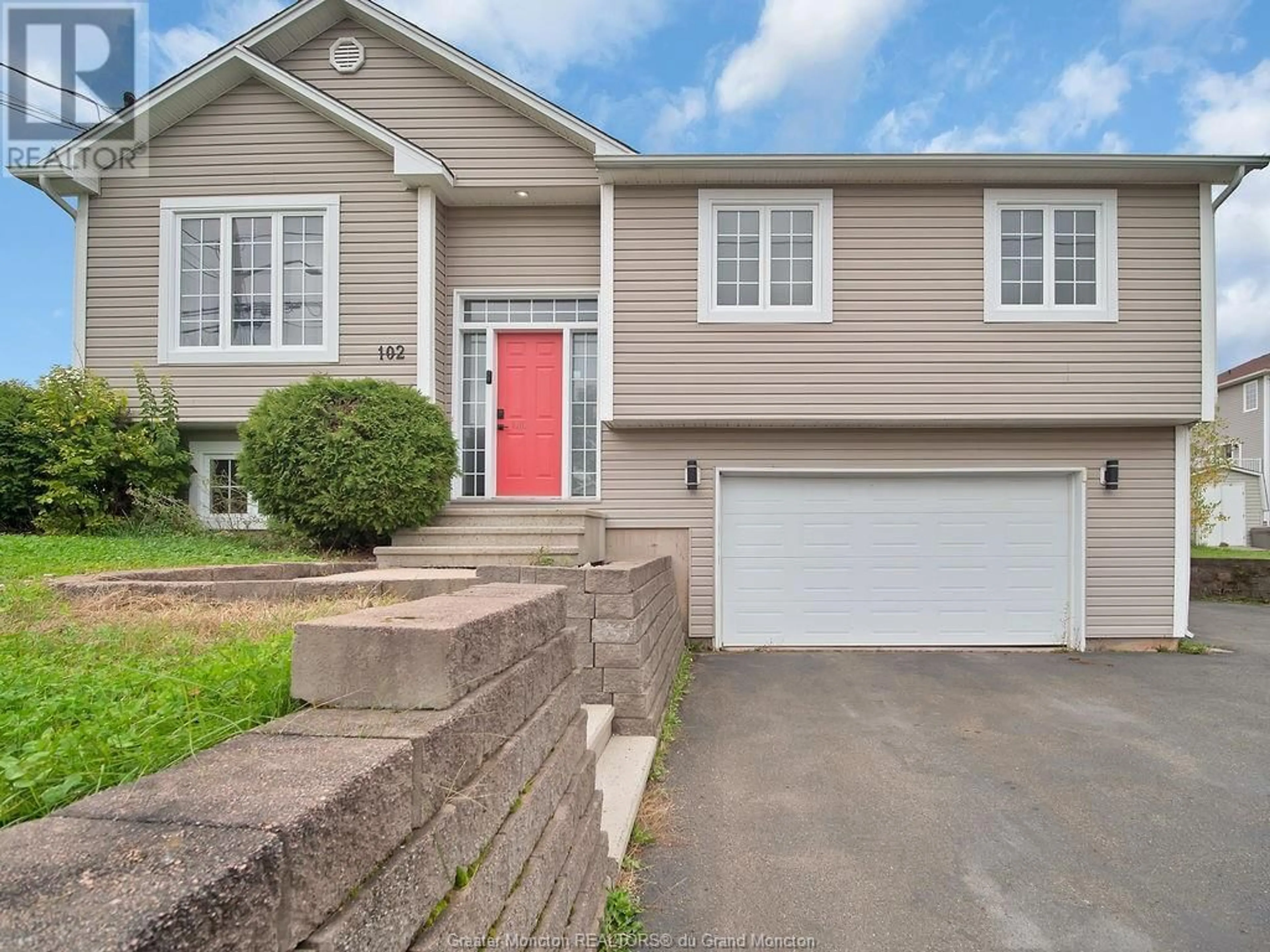102 Theriault ST, Dieppe, New Brunswick E1A8B2
Contact us about this property
Highlights
Estimated ValueThis is the price Wahi expects this property to sell for.
The calculation is powered by our Instant Home Value Estimate, which uses current market and property price trends to estimate your home’s value with a 90% accuracy rate.Not available
Price/Sqft$414/sqft
Days On Market1 day
Est. Mortgage$1,889/mth
Tax Amount ()-
Description
AVAILABLE!!! ---> NESTLED ON A QUIET STREET -- 2 DUCTLESS HEAT PUMPS -- ATTACHED GARAGE w/ EXTRA LARGE DRIVEWAY -- CORNER LOT w/ FENCED IN BACKYARD 15 MINUTES TO THE BEACH -- MOVE IN READY || WELCOME to your new home at 102 Theriault Street in Dieppe NB. Close to all amenities and multiple schools, this single family home has a lot of charm & quality. As you enter this split entry home and head upstairs, you'll be greeted with an open concept kitchen, dining, and living room with multiple windows pulling in natural light and peaked ceiling for a roomier experience. On this level, you'll find 3 well appointed bedrooms and a wonderful 5 Piece Bathroom including a double vanity (no more sharing a sink in the morning)! Heading downstairs, you'll notice a recreational space that you may use as a second living room, or as a previously purposed space for guests. The 3 piece bathroom and laundry is also located on this level as well as the entrance from your large garage! Both levels have ductless heat pumps for separate comfortable heating & air conditioned cooling to your desire all year round! This home is ready and awaiting its next owners. Contact your REALTOR® today to set up your private showing! (id:39198)
Property Details
Interior
Features
Second level Floor
Living room
Kitchen
Living room
5pc Bathroom
Exterior
Features
Property History
 38
38



