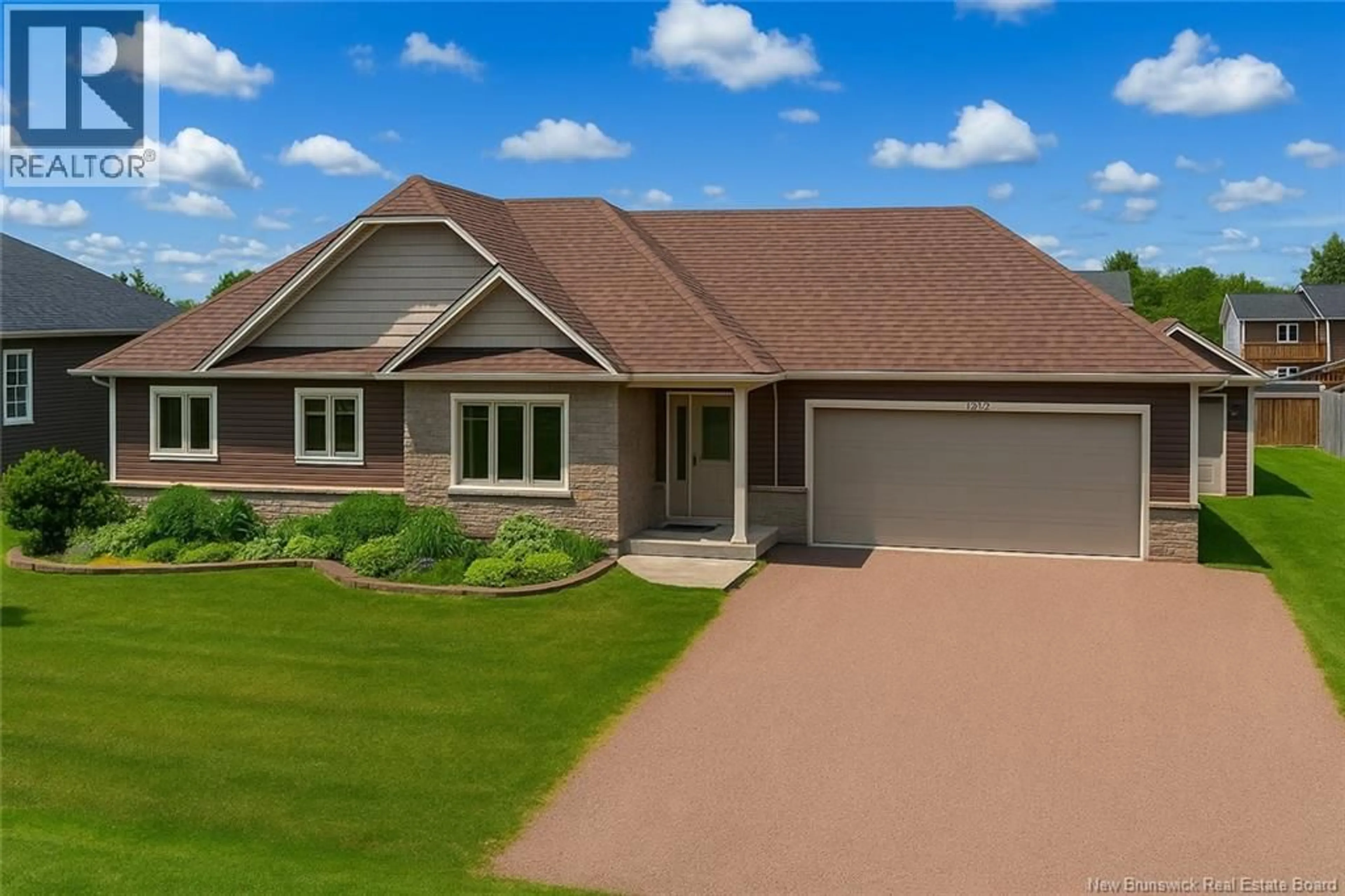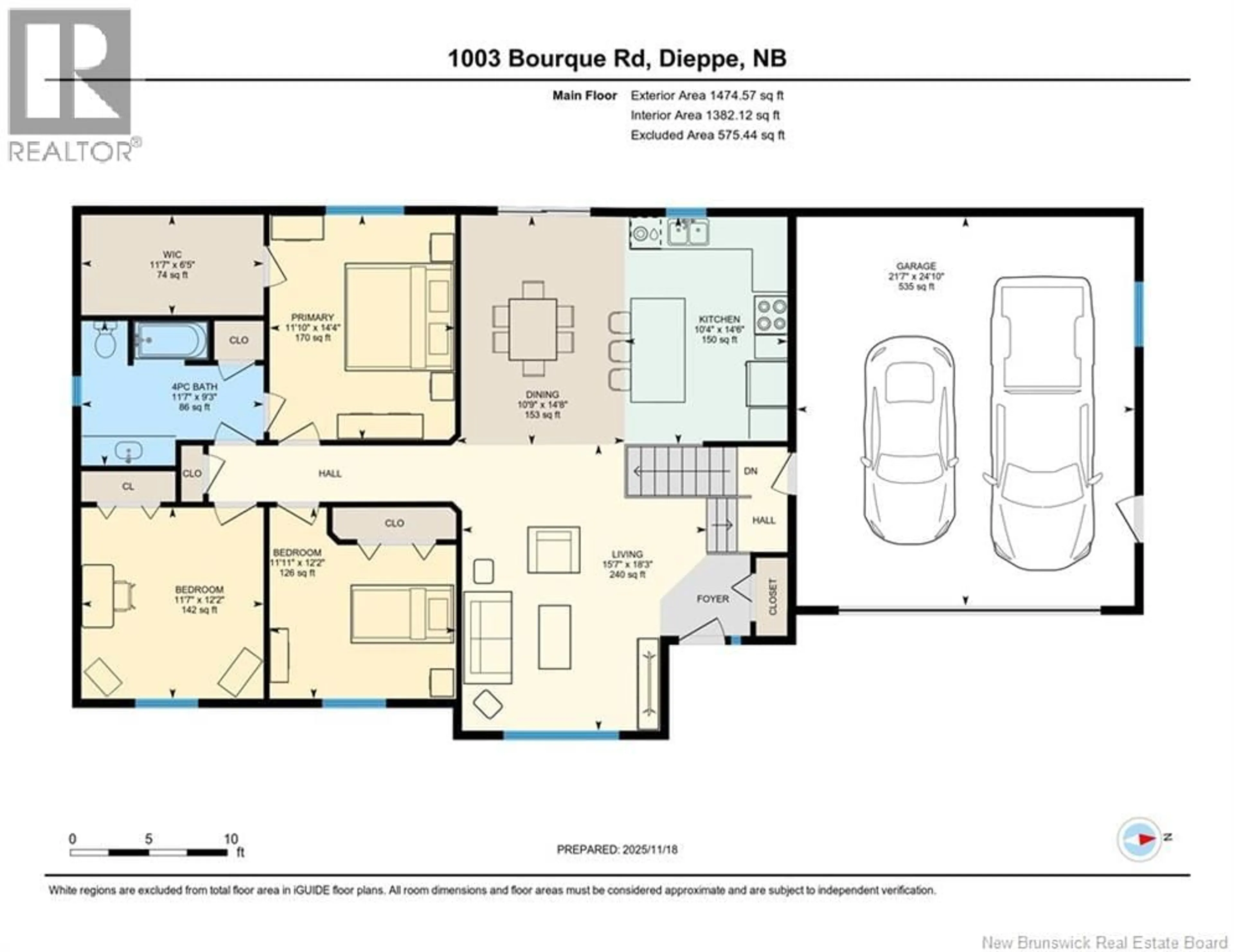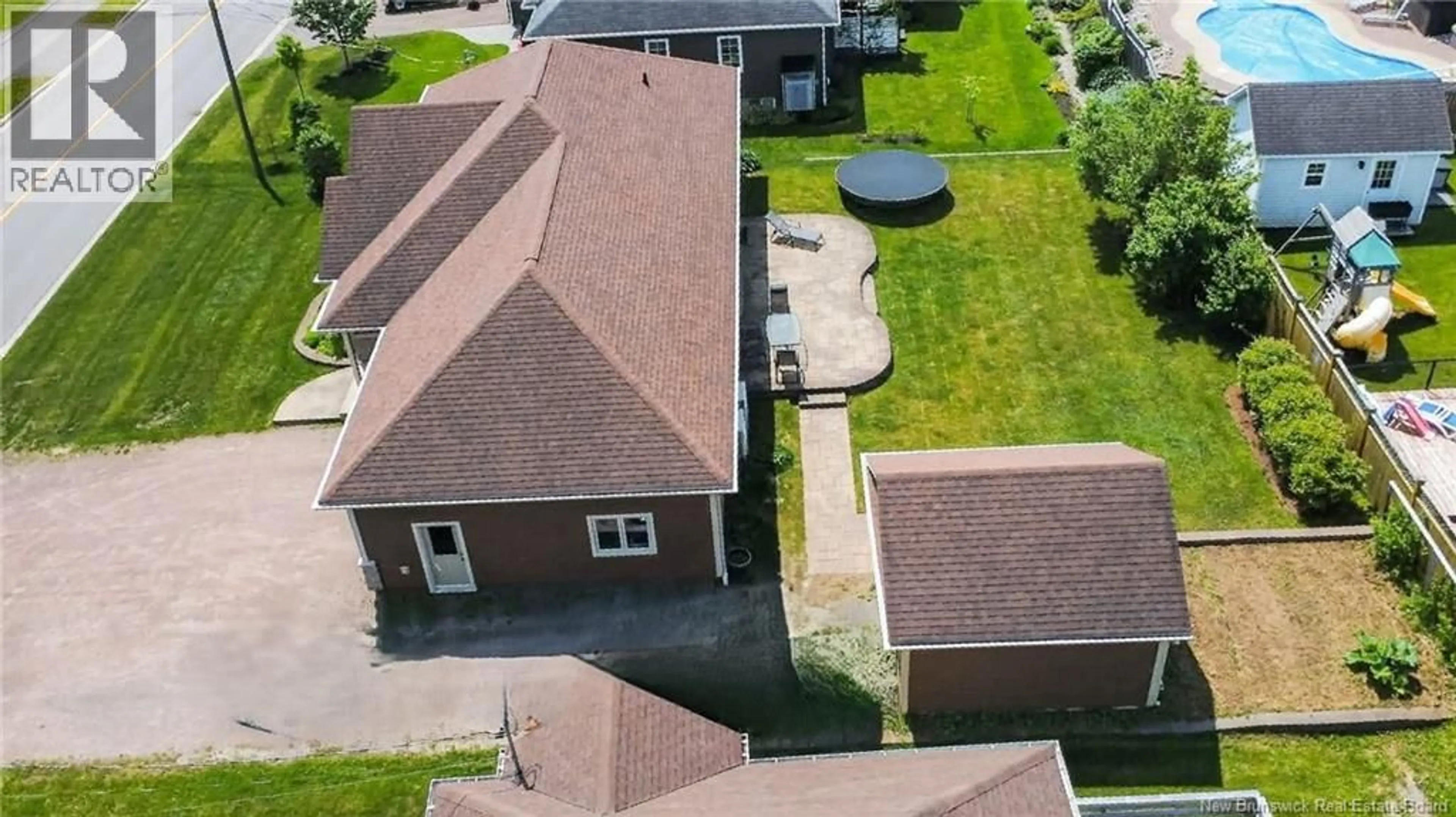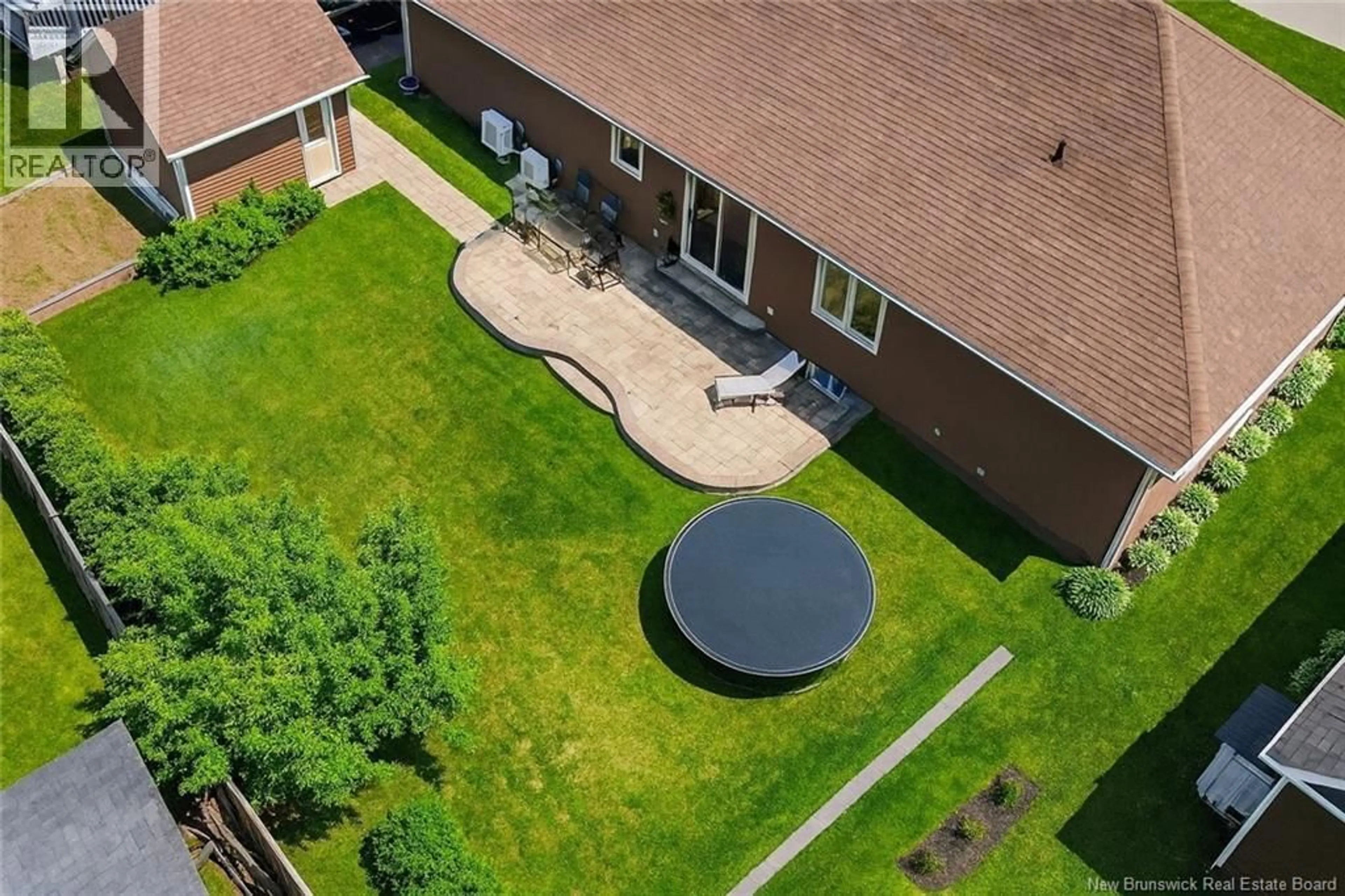1003 BOURQUE ROAD, Dieppe, New Brunswick E1A8S7
Contact us about this property
Highlights
Estimated valueThis is the price Wahi expects this property to sell for.
The calculation is powered by our Instant Home Value Estimate, which uses current market and property price trends to estimate your home’s value with a 90% accuracy rate.Not available
Price/Sqft$237/sqft
Monthly cost
Open Calculator
Description
This beautiful 5-bedroom executive bungalow, complete with an attached double car garage and triple-wide driveway, is ideally located just minutes from Dieppes Fox Creek Golf Club. Thoughtfully designed, this home features crown mouldings, heated ceramic flooring, a wide hallway, spacious kitchen cabinetry with an extra-large centre island, generous closets, and a generator-ready panel. The main level offers an inviting open-concept kitchen, dining, and living area, along with 3 bedrooms, including a primary suite with a walk-in closet, laundry chute, and private access to the 4-pc bath. The lower level adds excellent versatility with 2 additional large bedrooms, a 3-pc bath with laundry, a cozy family room, and a large pool room perfect for entertaining. Outside, enjoy a stone patio, fruit trees, garden space, a shed with loft storage, and parking for up to 10 vehicles. Within 5 km youll find walking and cycling trails, the Dieppe Aquatic and Sports Centre, Dieppe Rotary Parc, grocery stores, pharmacies, shopping, dining, and more. A standout home, book your viewing with a REALTOR® today! (id:39198)
Property Details
Interior
Features
Basement Floor
Family room
17'5'' x 15'4''Games room
18'11'' x 13'7''3pc Ensuite bath
9'6'' x 13'7''Bedroom
12'2'' x 11'5''Property History
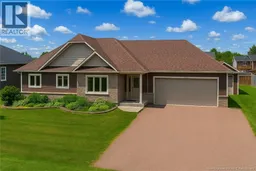 37
37
