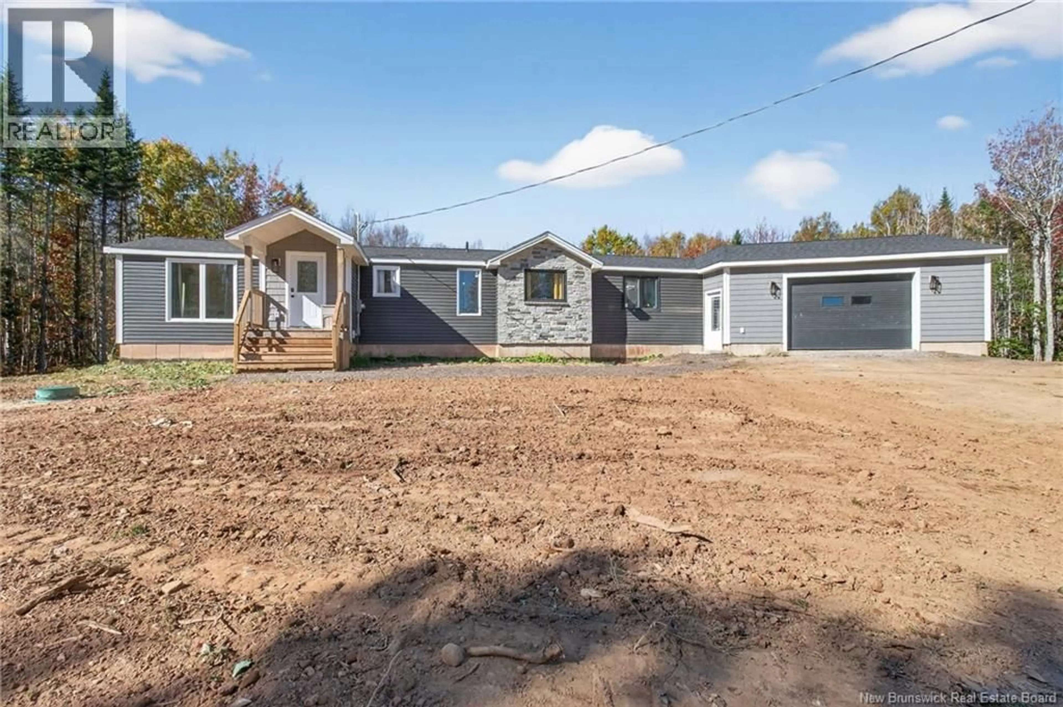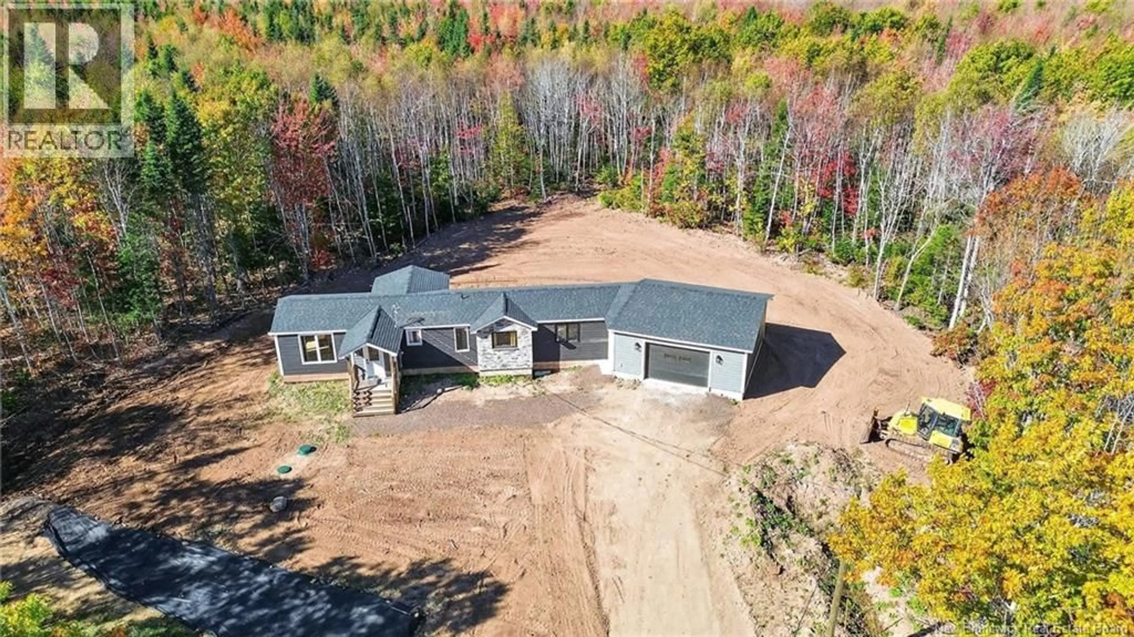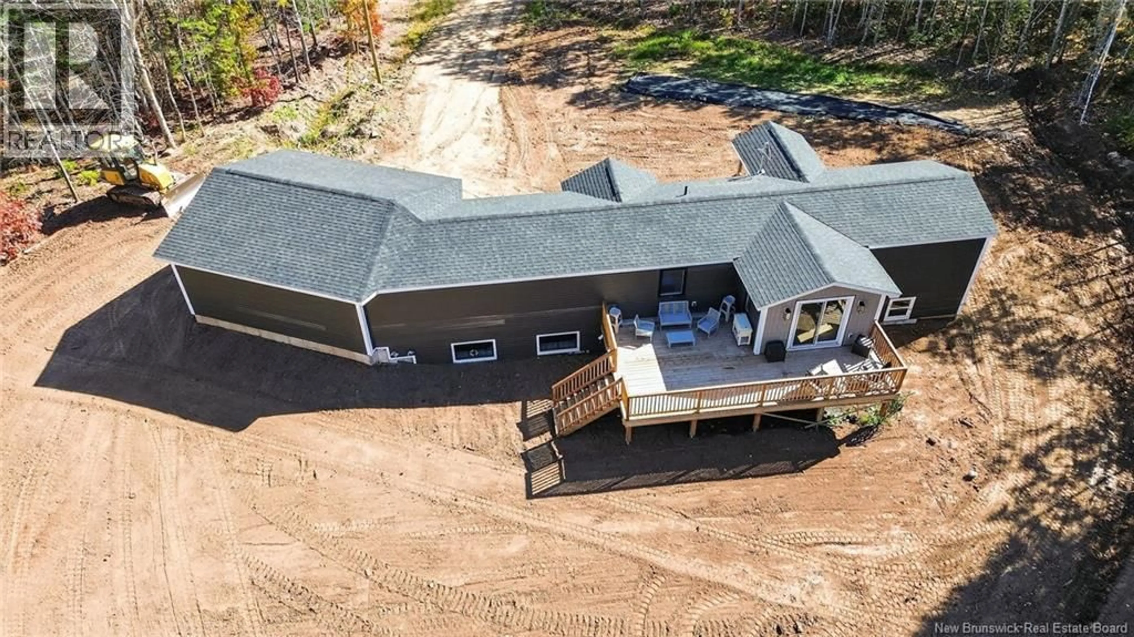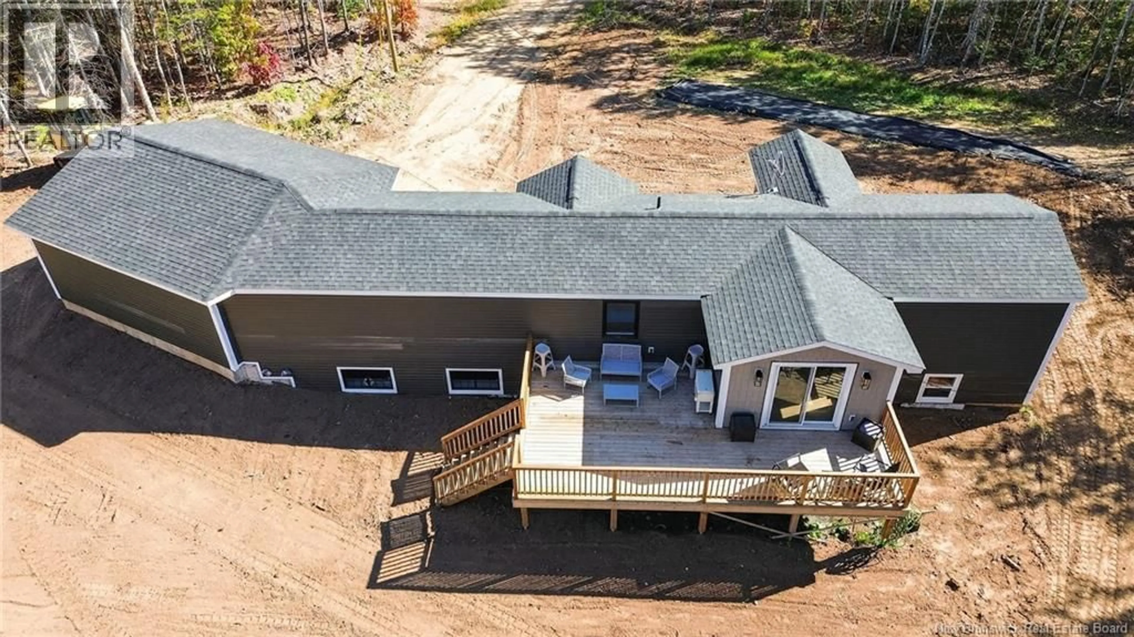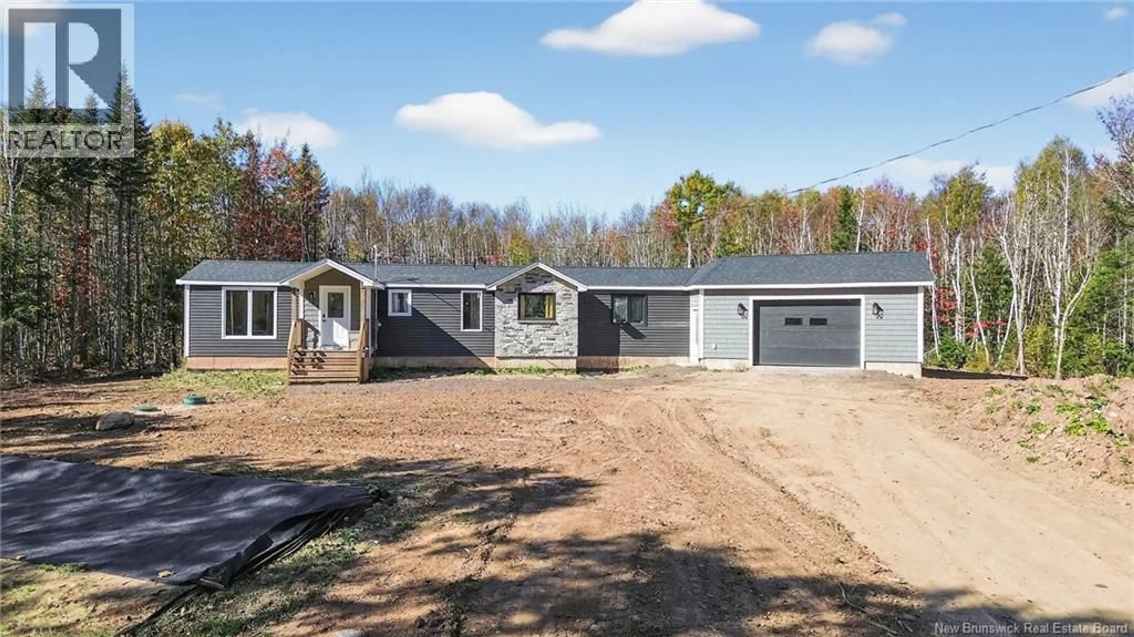85 ROY SCENIC DRIVE, Irishtown, New Brunswick E1H2N5
Contact us about this property
Highlights
Estimated valueThis is the price Wahi expects this property to sell for.
The calculation is powered by our Instant Home Value Estimate, which uses current market and property price trends to estimate your home’s value with a 90% accuracy rate.Not available
Price/Sqft$187/sqft
Monthly cost
Open Calculator
Description
Beautiful Home on a Spacious 2-Acre Lot with Garage! This stunning home offers the perfect blend of space, comfort, and style, all set on a private 2-acre lot. Step inside to a bright, open-concept living space featuring a welcoming entrance, front living room, vaulted ceilings, and engineered hardwood flooring throughout. The modern kitchen is equipped with a large center island, stainless steel appliances, and flows seamlessly into the dining area, where patio doors lead out to a spacious back deckideal for entertaining or relaxing. The main floor boasts a generous primary bedroom with a large walk-in closet, as well as a spacious 5-piece bathroom with a convenient laundry area. The fully finished lower level expands your living space with a large family room/games room, two additional non-conforming bedrooms, and a 4-piece bathroomperfect for guests or a growing family. Additional highlights include a mini-split heat pump on each level for year-round comfort, a garage for storage or parking, and a large deck overlooking the peaceful property. Please note that the lot is part of a bigger parcel and will be subdivided into a 2.1 acre lot (approx.) at the sellers expenses on or before closing date (a new PID, PAN and civic number will be assigned at closing). Dont miss your chance to own this exceptional propertycall today for more information or to book your private showing! (id:39198)
Property Details
Interior
Features
Basement Floor
4pc Bathroom
13'7'' x 8'9''Bedroom
13'7'' x 13'8''Bedroom
10'9'' x 8'8''Family room
13'6'' x 29'7''Property History
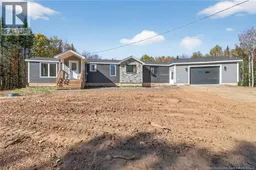 42
42
