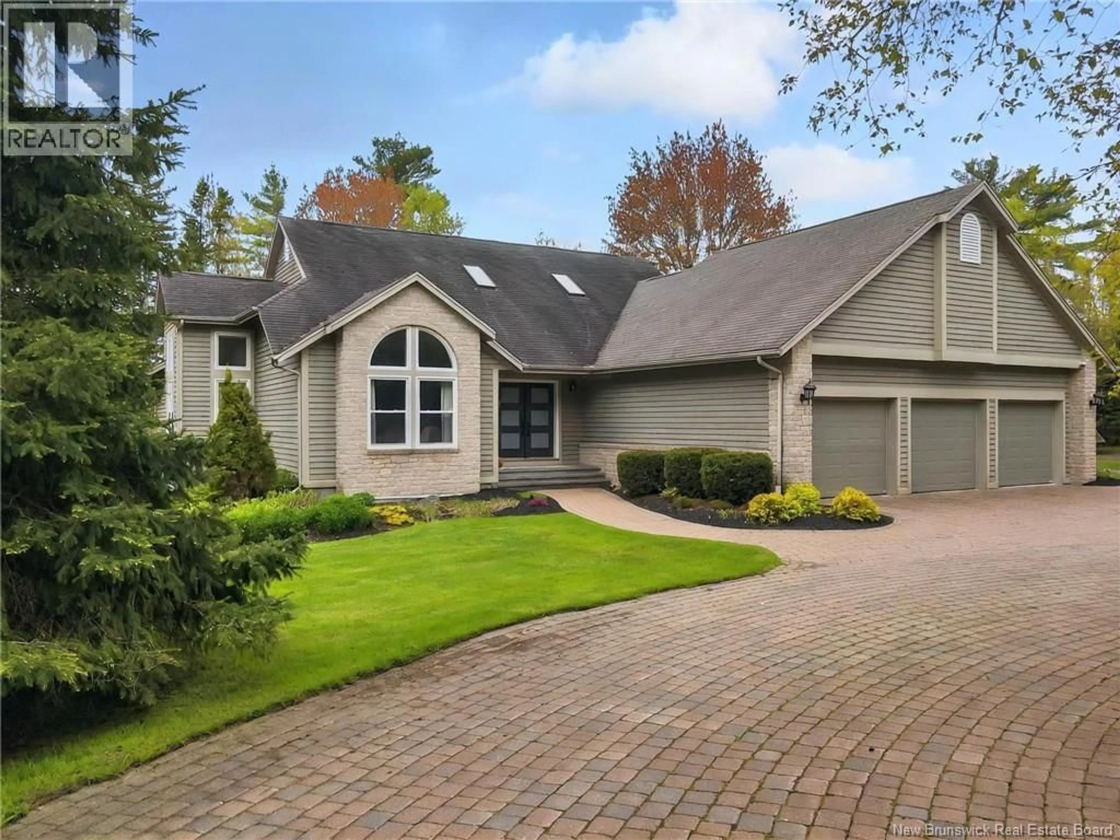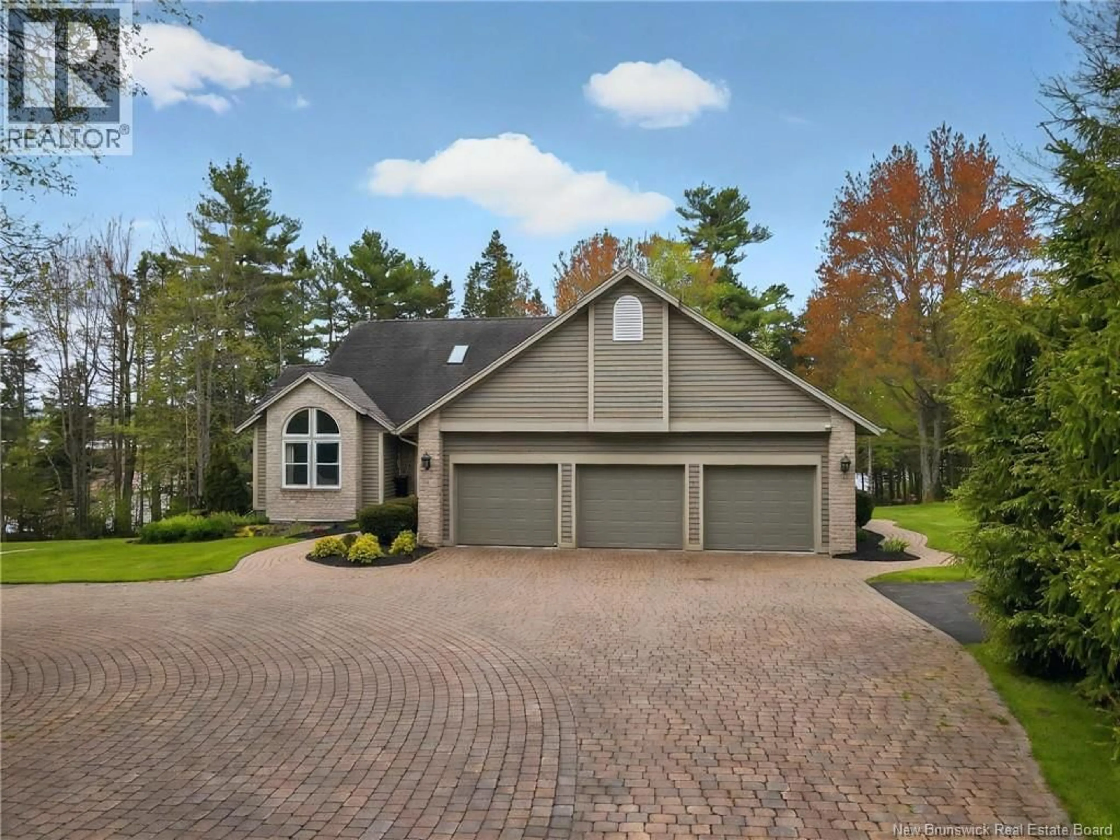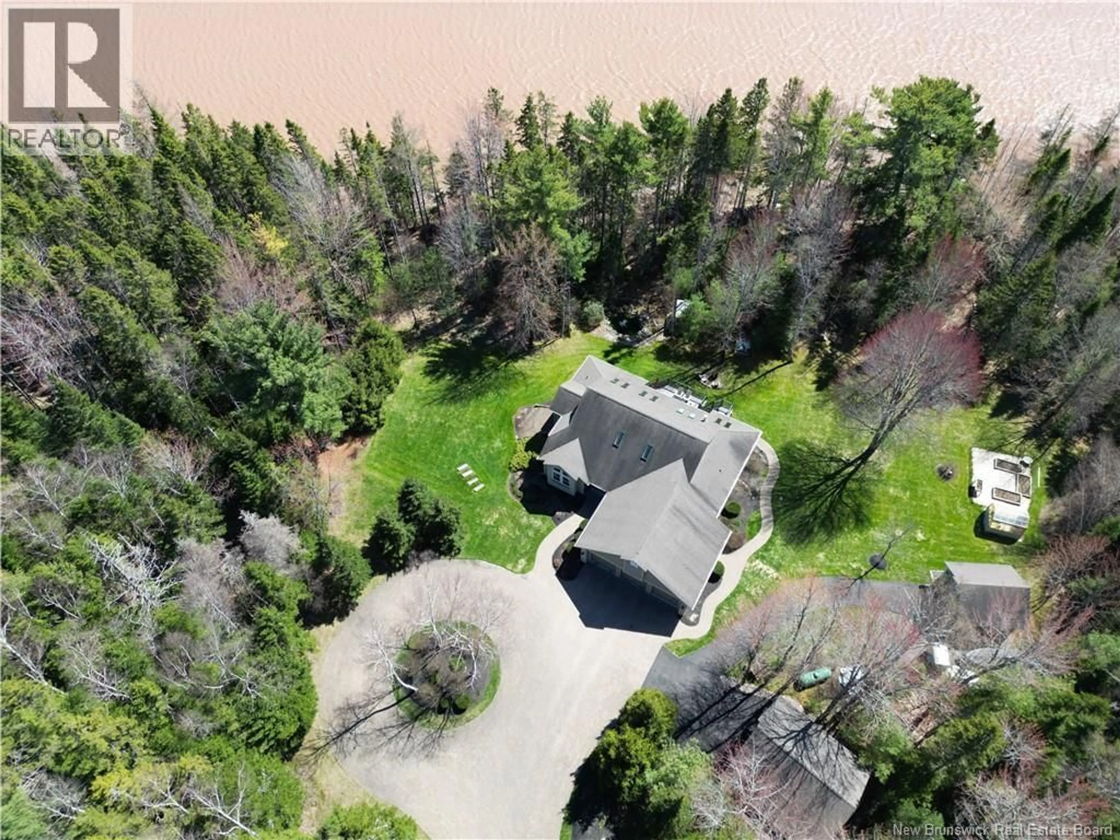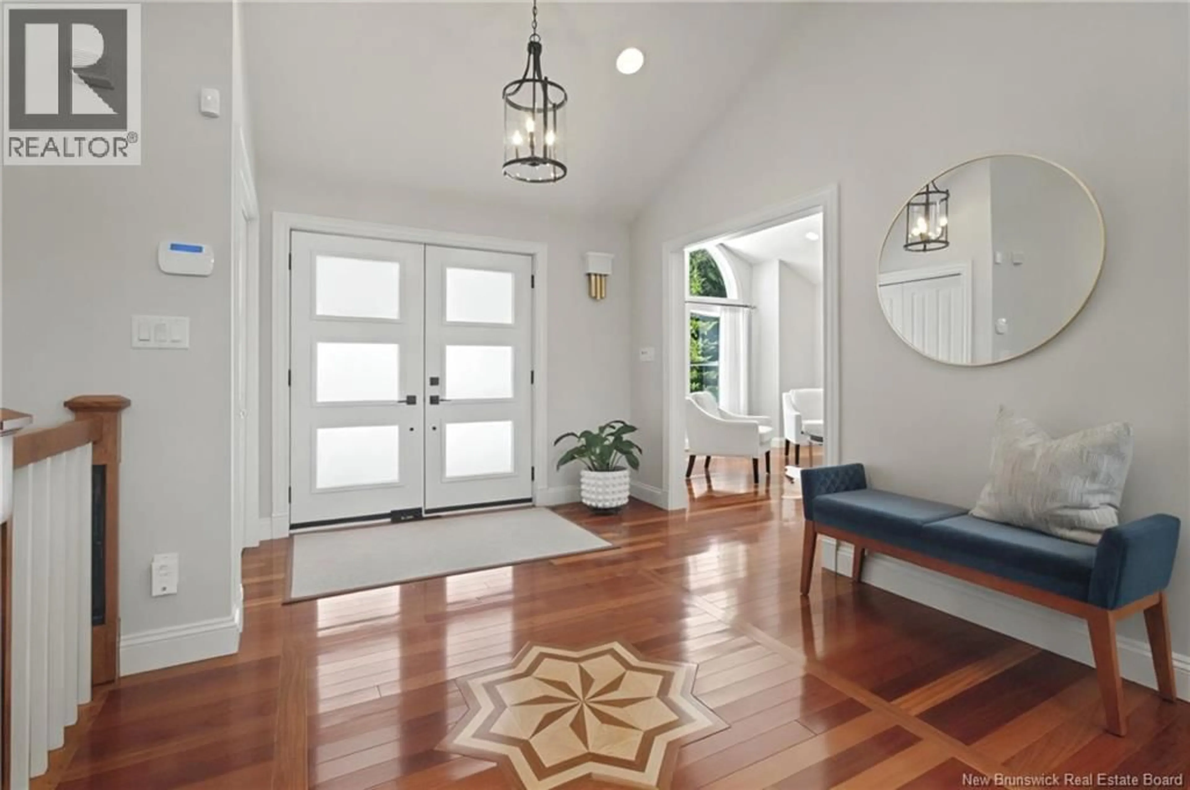84 OLD FOREST ROAD, Allison, New Brunswick E1G4V1
Contact us about this property
Highlights
Estimated valueThis is the price Wahi expects this property to sell for.
The calculation is powered by our Instant Home Value Estimate, which uses current market and property price trends to estimate your home’s value with a 90% accuracy rate.Not available
Price/Sqft$275/sqft
Monthly cost
Open Calculator
Description
Welcome to 84 Old Forest Road in Forest Brook Estates in Allison - an exceptional 3.2-acre luxury retreat offering ultimate privacy along the river with breathtaking sunrise and sunset views over the Petitcodiac. From the moment you arrive via the picturesque driveway, this one-of-a-kind property impresses. A 3-car attached garage plus two detached garages ensure plenty of space for vehicles, tools, and toys. Inside, the bright living room features cathedral ceilings, skylights, and a stunning floor-to-ceiling stone propane fireplace. The kitchen offers abundant cabinetry, stainless steel appliances, a center island, and flows into the dining room and breakfast nook - ideal for everyday living and entertaining. A cozy sitting room adds even more space to relax. The primary suite is a private escape with a double-sided fireplace, walk-in closet, patio doors to the back deck, and a spa-like ensuite with soaker tub and double vanity. The main level also includes a second bedroom, 4PC bath, and spacious laundry room. Downstairs youll find a large family/rec room, hobby room (currently a paint studio), bedroom, non-conforming bedroom, 3PC bath, cold room, and ample storage. Enjoy the screened-in porch, firepit, pond, and river views in your own backyard oasis. A new geothermal furnace (Nov 2025) includes a 10-year parts and labour warranty. Irrigation and security systems complete this rare offering. Book your private viewing today! (id:39198)
Property Details
Interior
Features
Basement Floor
Sunroom
14'4'' x 25'9''Cold room
4'1'' x 10'11''Utility room
11'5'' x 37'5''Bedroom
15'9'' x 13'6''Property History
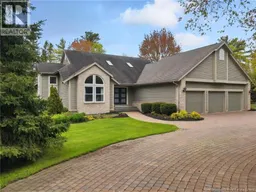 50
50
