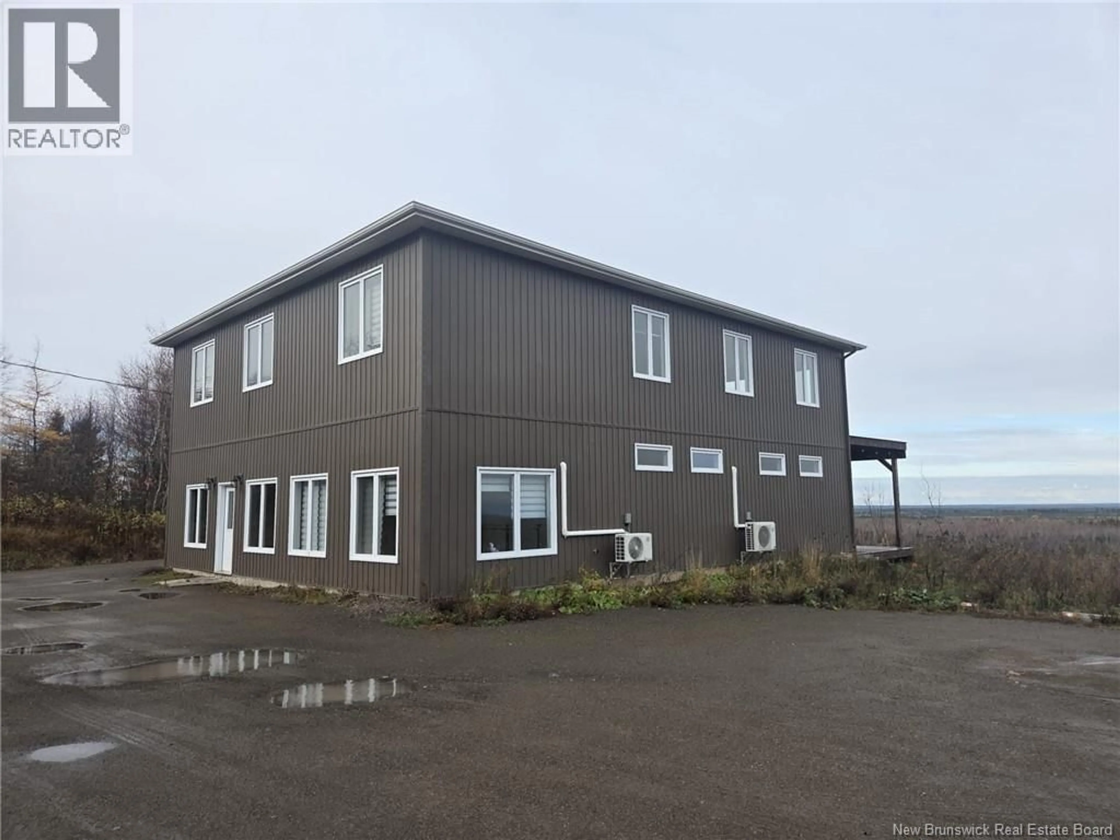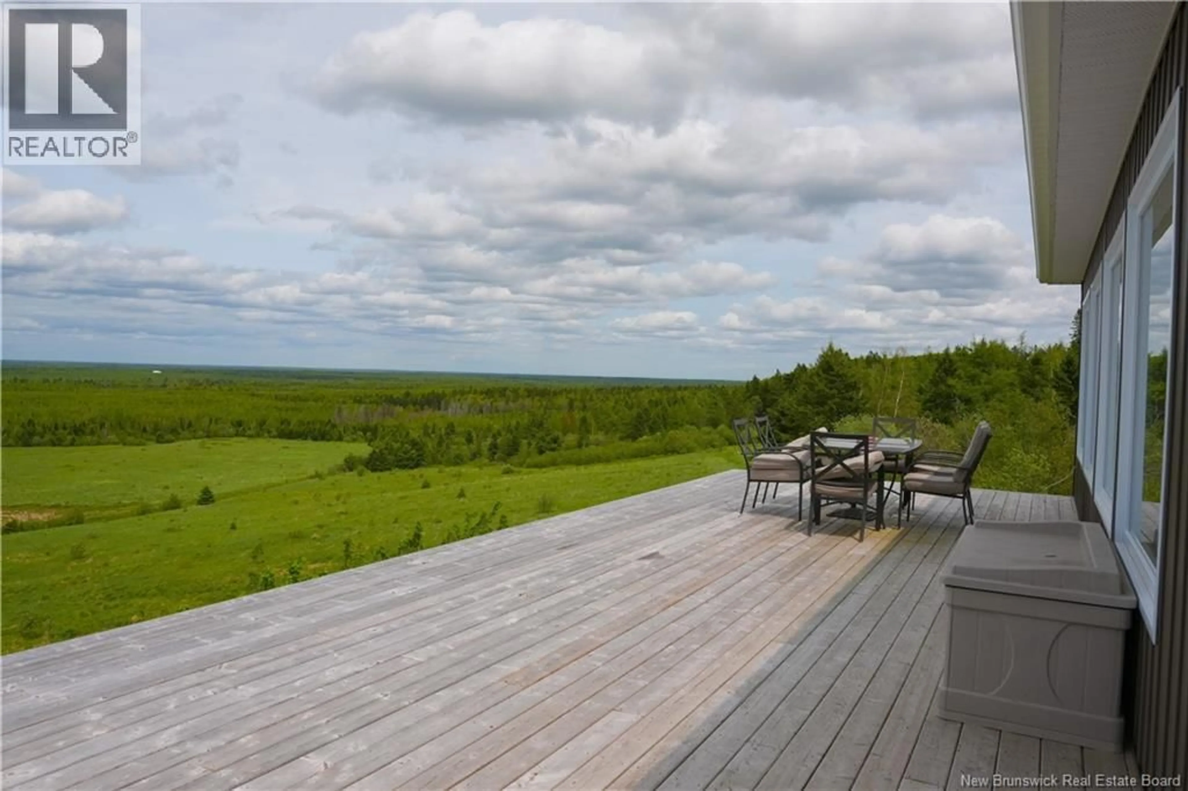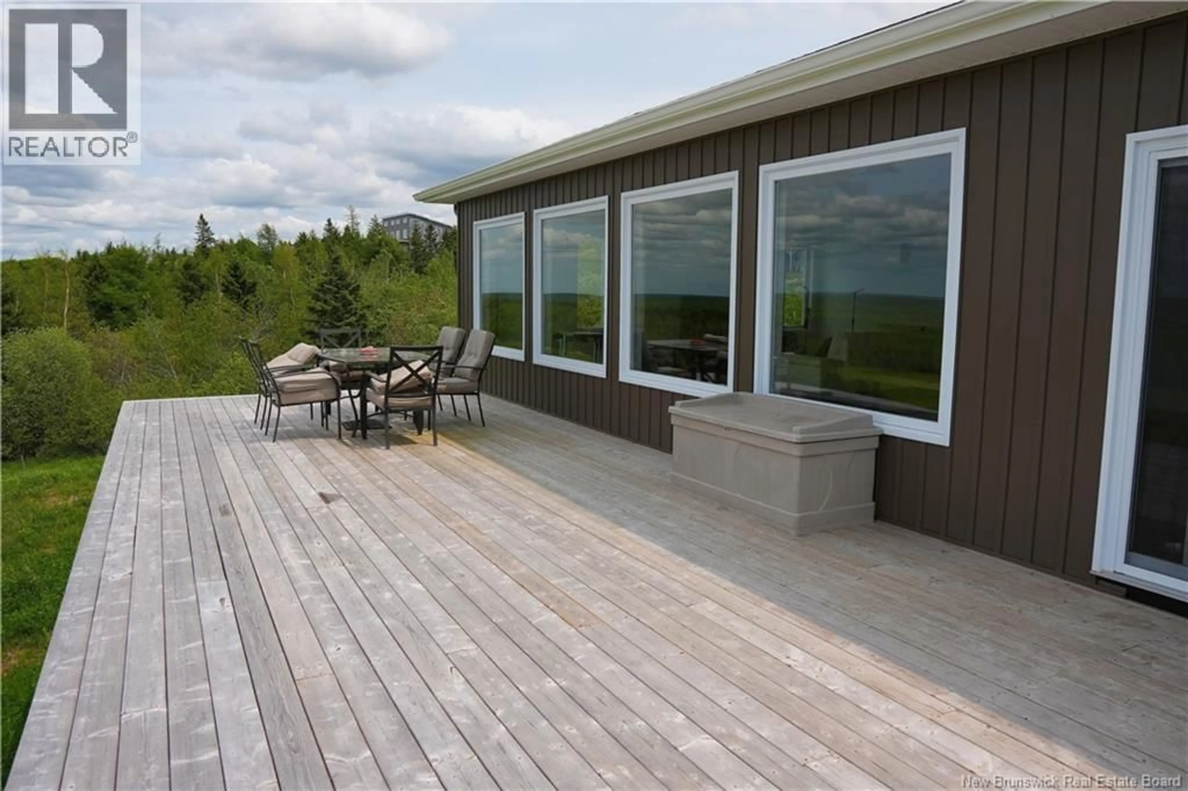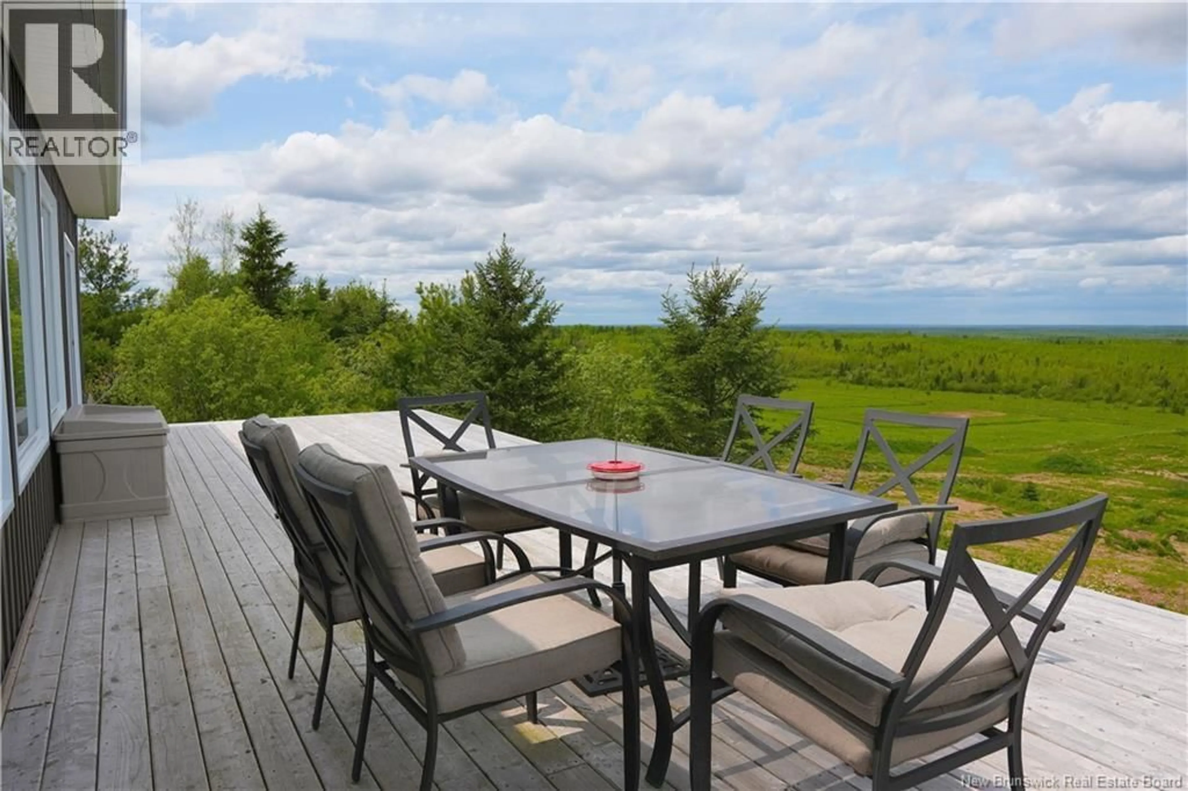824 INDIAN MOUNTAIN ROAD, Moncton, New Brunswick E1G3M9
Contact us about this property
Highlights
Estimated valueThis is the price Wahi expects this property to sell for.
The calculation is powered by our Instant Home Value Estimate, which uses current market and property price trends to estimate your home’s value with a 90% accuracy rate.Not available
Price/Sqft$179/sqft
Monthly cost
Open Calculator
Description
Modern Custom Home with Million-Dollar Valley ViewsOnly 15 Minutes from Moncton! Escape the ordinary and experience modern living at its finest. Perfectly positioned to capture breathtaking million-dollar views of the valley, this 2022 custom-built masterpiece blends versatility, and tranquilityall just a short 15-minute drive from Moncton. The lower level, currently operating as a dance studio, offers exceptional flexibility with its own private entrance, two spacious rooms, a kitchenette, an open-concept area, and two half baths. Whether you envision a home business, in-law suite, short-term rental, creative studio, or private guest retreat, this space adapts effortlessly to your lifestyle. Upstairs, natural light floods the open-concept kitchen, dining, and living area, where sweeping panoramic views create the perfect backdrop for everyday living and entertaining. The primary suite is a serene escape, featuring a generous walk-in closet and a spa-inspired 5-piece ensuite designed for ultimate relaxation. A second bedroom and an additional 3-piece bath complete this thoughtfully planned layout. More than just a home, this is a lifestyle destination offering space to grow, create, and thrive. Enjoy the peace of country living without sacrificing city convenience, with Monctons amenities only minutes away. Dont miss this rare opportunity to own a home where modern design meets natures beauty. Contact your REALTOR® today to book your private tour. (id:39198)
Property Details
Interior
Features
Main level Floor
Office
Kitchen
2pc Bathroom
2pc Bathroom
Property History
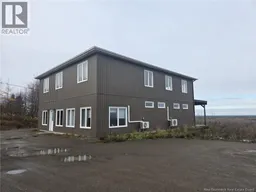 31
31
