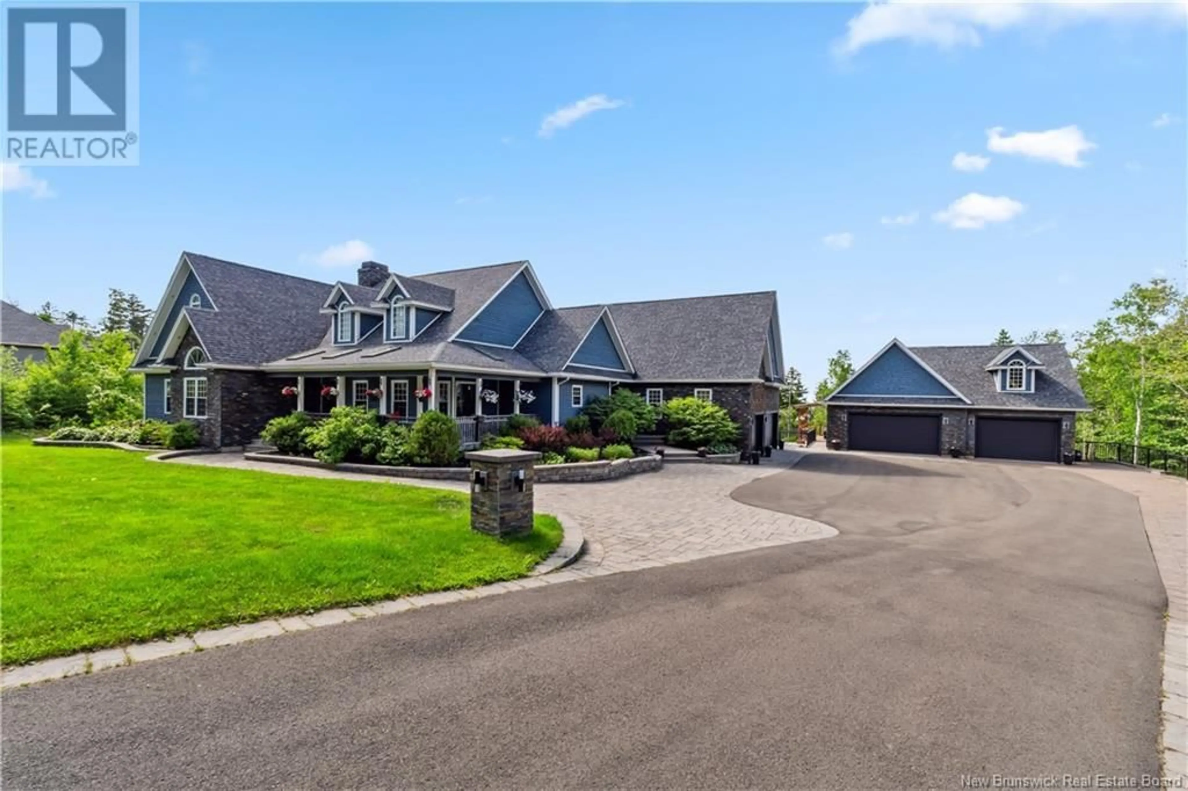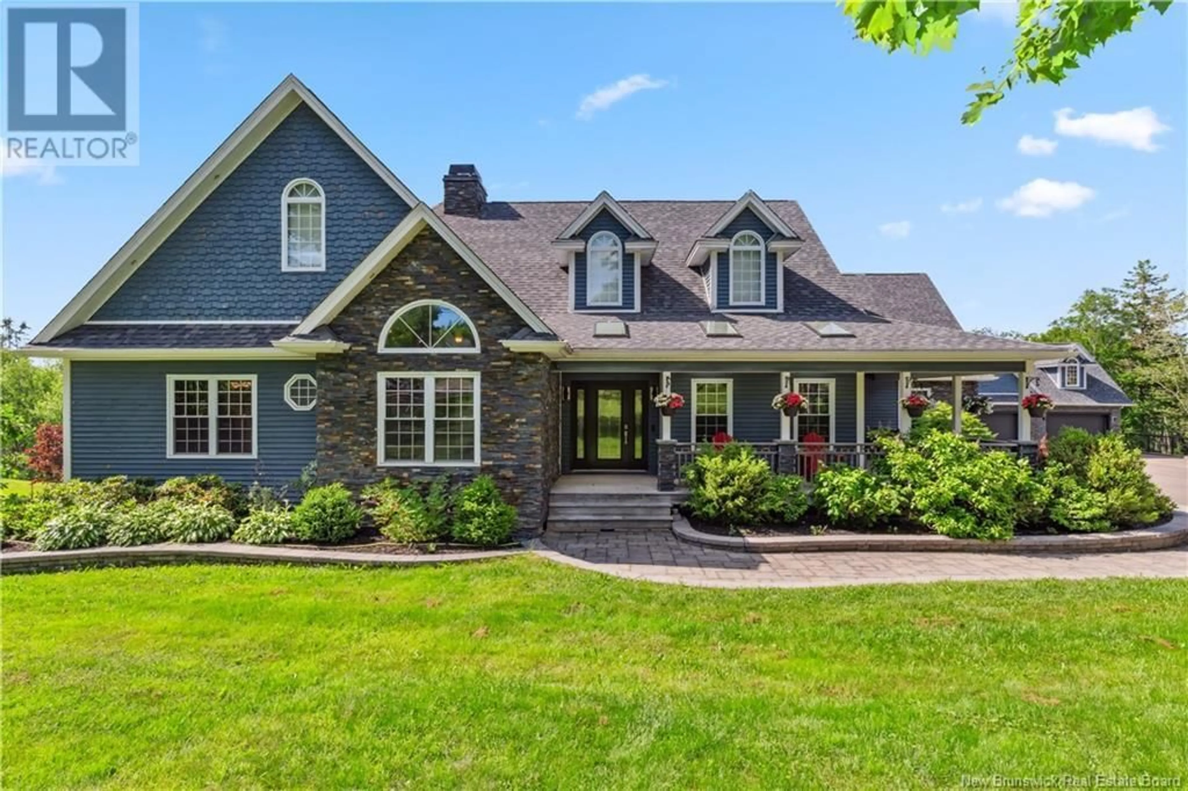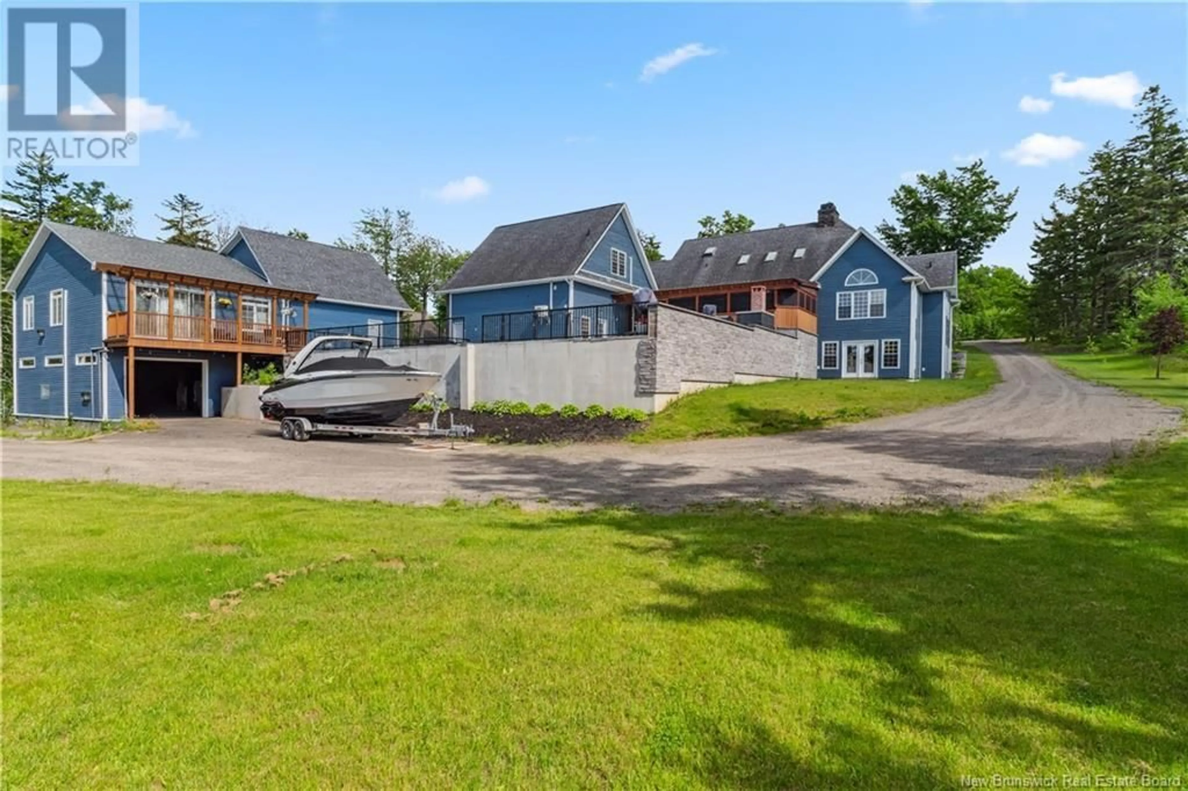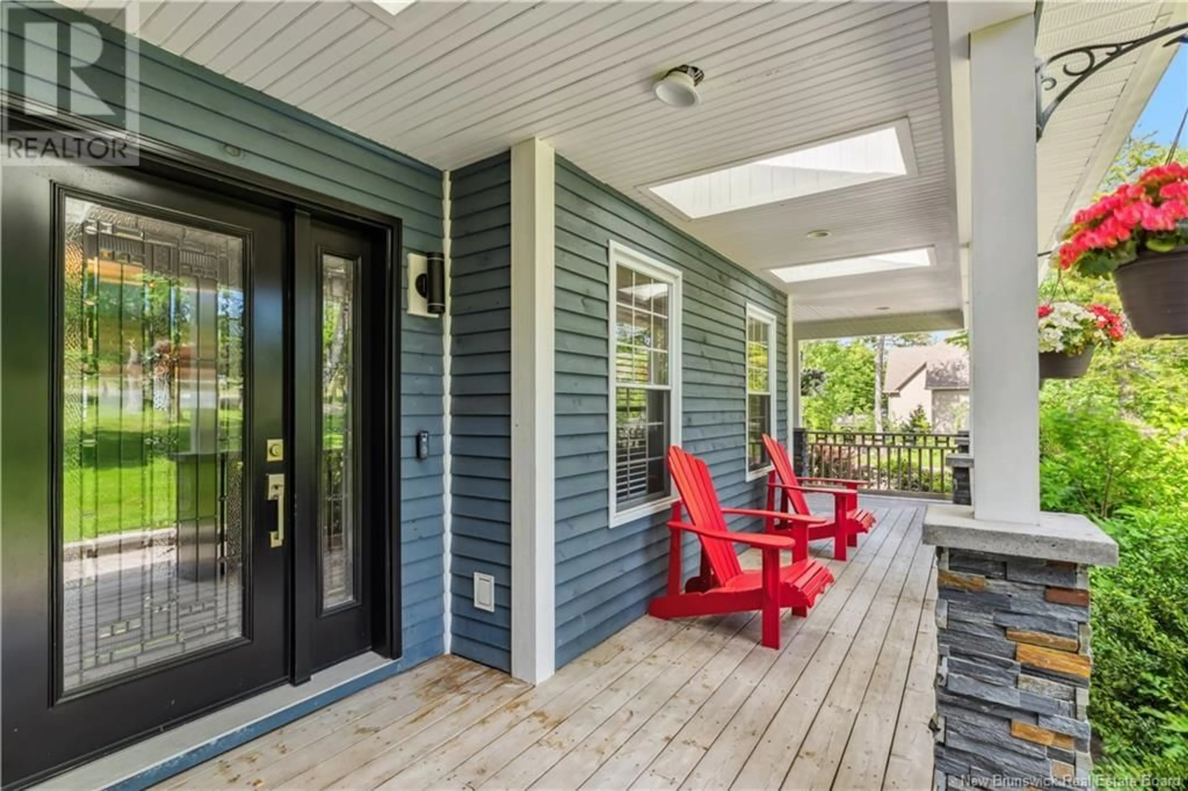81 THORNCASTLE, Moncton, New Brunswick E1G0S6
Contact us about this property
Highlights
Estimated valueThis is the price Wahi expects this property to sell for.
The calculation is powered by our Instant Home Value Estimate, which uses current market and property price trends to estimate your home’s value with a 90% accuracy rate.Not available
Price/Sqft$339/sqft
Monthly cost
Open Calculator
Description
3,000+ SQFTG HEATED GARAGES | In-Law Suite | Saltwater Pool | Geothermal HVAC This executive ranch-style home sits on a 1.1-acre private lot with 5 oversized heated garage bays, a dream for hobbyists, collectors, or business owners. Step inside to vaulted ceilings, skylights, and exotic walnut hardwood. The chefs kitchen features granite countertops, gas stove, high-speed oven, stainless steel appliances, and a large island that flows into the dining/living area with a stunning stone propane fireplace. Main level offers 3 beds, 2.5 baths, radiant floors, a spacious foyer with laundry, and a Hi-Fidelity surround sound system. The primary suite is a true retreat with walk-in closet and fully tiled spa-style ensuite, ceiling-fill soaker tub, and flush-mount rain shower. Outside, entertain under the screened in covered pergola with built-in BBQ, inset hot tub, and movie projector. The heated saltwater pool features Italian tile, outdoor fireplace and direct access to the attached garage with ½ bath. Walk-out lower level includes a cozy living room, 2 bedrooms, office/non-conforming bedroom, gym, and full bath. Bonus features: Loft-style bar/entertainment room with built-in bar, dishwasher, movie theatre & pool table. Detached garage with separate meter, 200 amp panel, and solar-ready wiring. Pool house/In-law suite with stylish kitchen, island, stainless appliances, 2 bedrooms, full bath with laundry, and mini split. Truly one of Monctons most feature-rich and luxurious homes. (id:39198)
Property Details
Interior
Features
Main level Floor
2pc Bathroom
Other
Other
Bedroom
13'4'' x 12'Exterior
Features
Property History
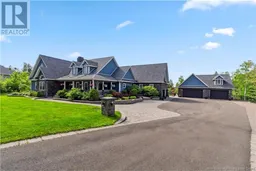 50
50
