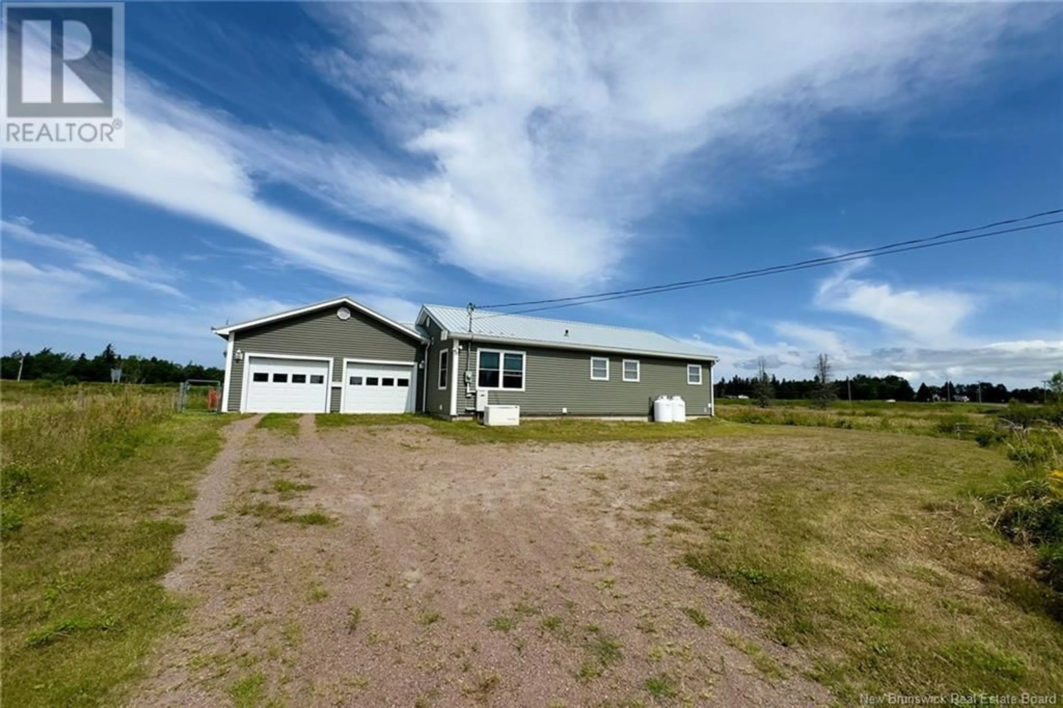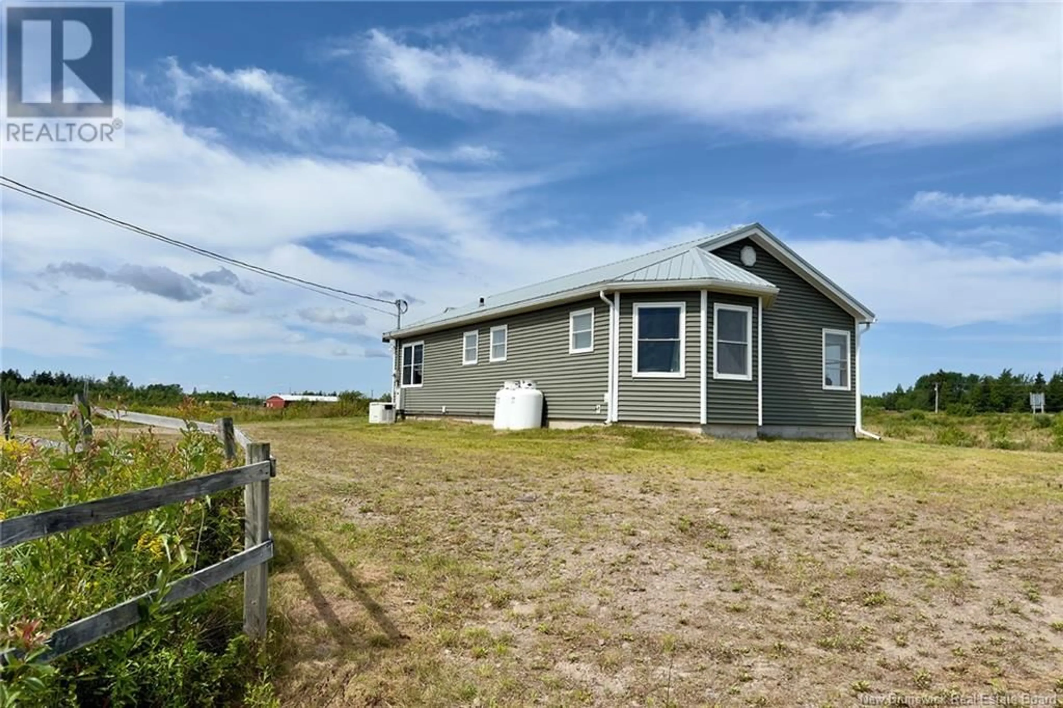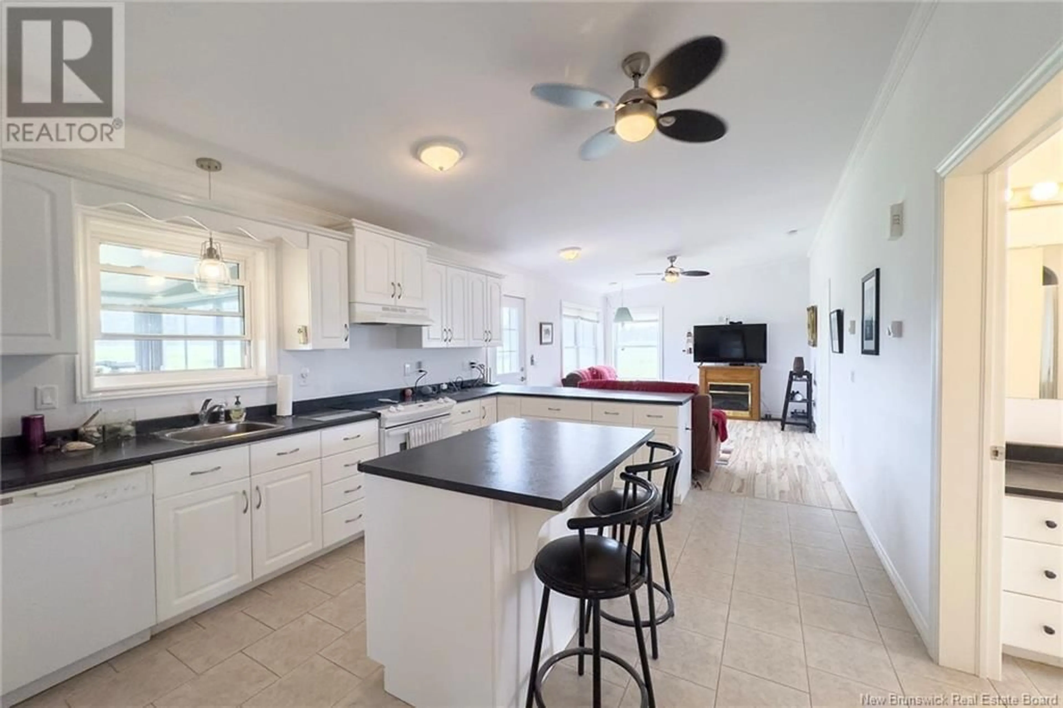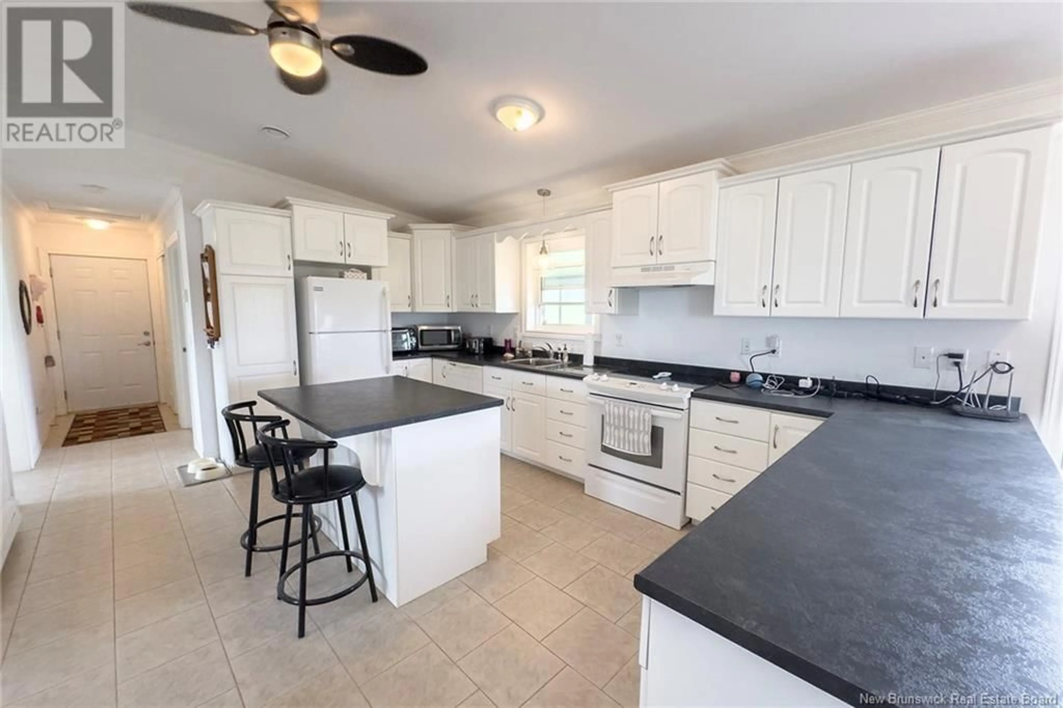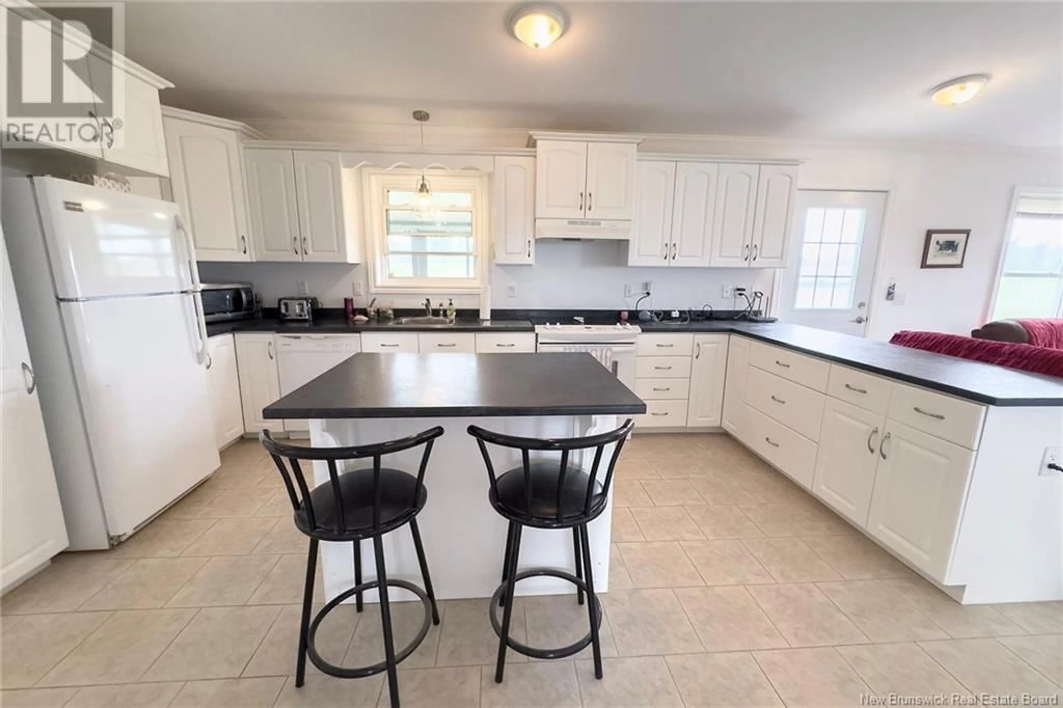80 EAST MAIN STREET, Port Elgin, New Brunswick E4M2X7
Contact us about this property
Highlights
Estimated valueThis is the price Wahi expects this property to sell for.
The calculation is powered by our Instant Home Value Estimate, which uses current market and property price trends to estimate your home’s value with a 90% accuracy rate.Not available
Price/Sqft$268/sqft
Monthly cost
Open Calculator
Description
Welcome to 80 East Main Street, Port Elgin, NB. This well-maintained two-bedroom, two-bath bungalow offers comfortable one-level living on just over 11 acres of peaceful countryside.The home features an attached double car garage providing convenient access directly into a spacious entryway with a coat closet. To the left of the entry is a versatile room used as a library, complete with built-in shelving. This space opens into a bright and inviting three-season sunroom, ideal for enjoying the views in comfort.The kitchen is thoughtfully designed with ample cabinetry, a centre island, and a peninsula offering additional counter space. Open to the living room, this area benefits from vaulted ceilings that create an airy and welcoming atmosphere, perfect for both daily living and entertaining.The primary bedroom is filled with natural light from large windows and includes a walk-in closet as well as a four-piece ensuite featuring a soaker tub and a separate stand-up shower. A second bedroom and a combined three-piece bath and laundry area complete the main living space.Constructed with quality in mind, this home includes upgraded insulation with an R40 roof R20 walls, wider doorways for accessibility, a durable metal roof, double-hung windows, and a Generac generator for peace of mind during power outages.Situated on a large lot with, this property provides the best of country living while conveniently located just 17 minutes to PEI Bridge, 25 min to Sackville, 50km to Moncton. (id:39198)
Property Details
Interior
Features
Main level Floor
Solarium
Living room
Kitchen
Bedroom
Property History
 26
26
