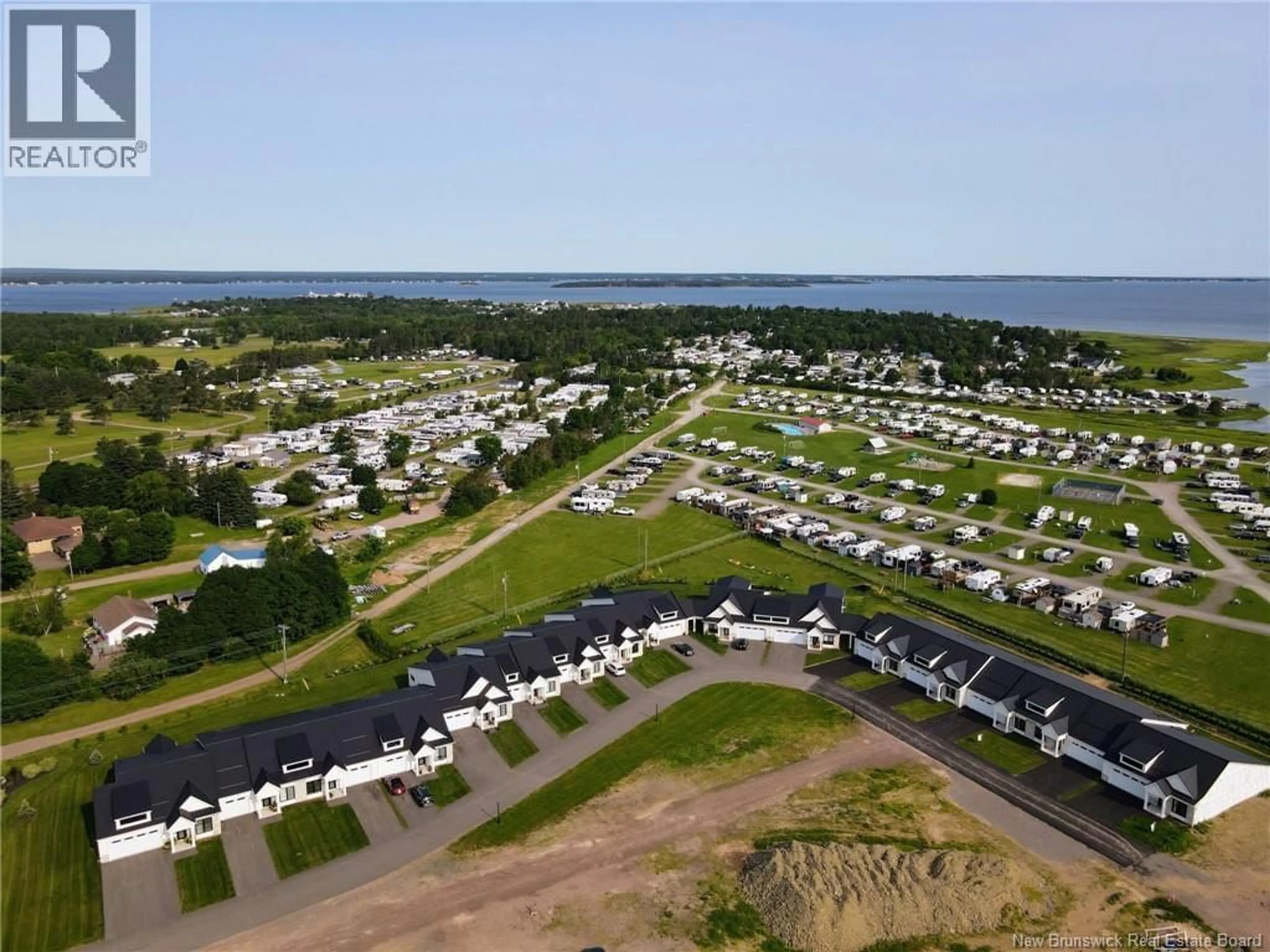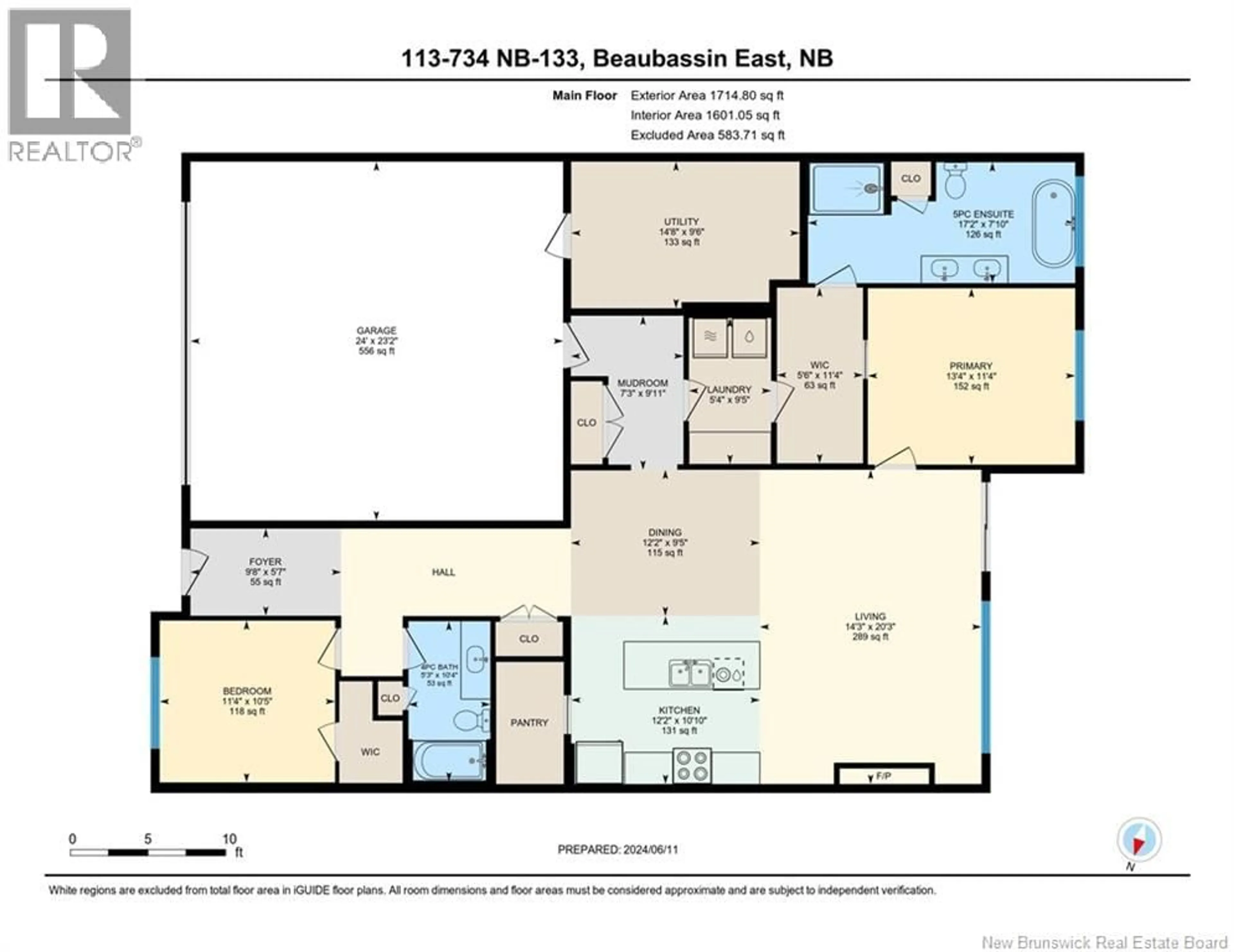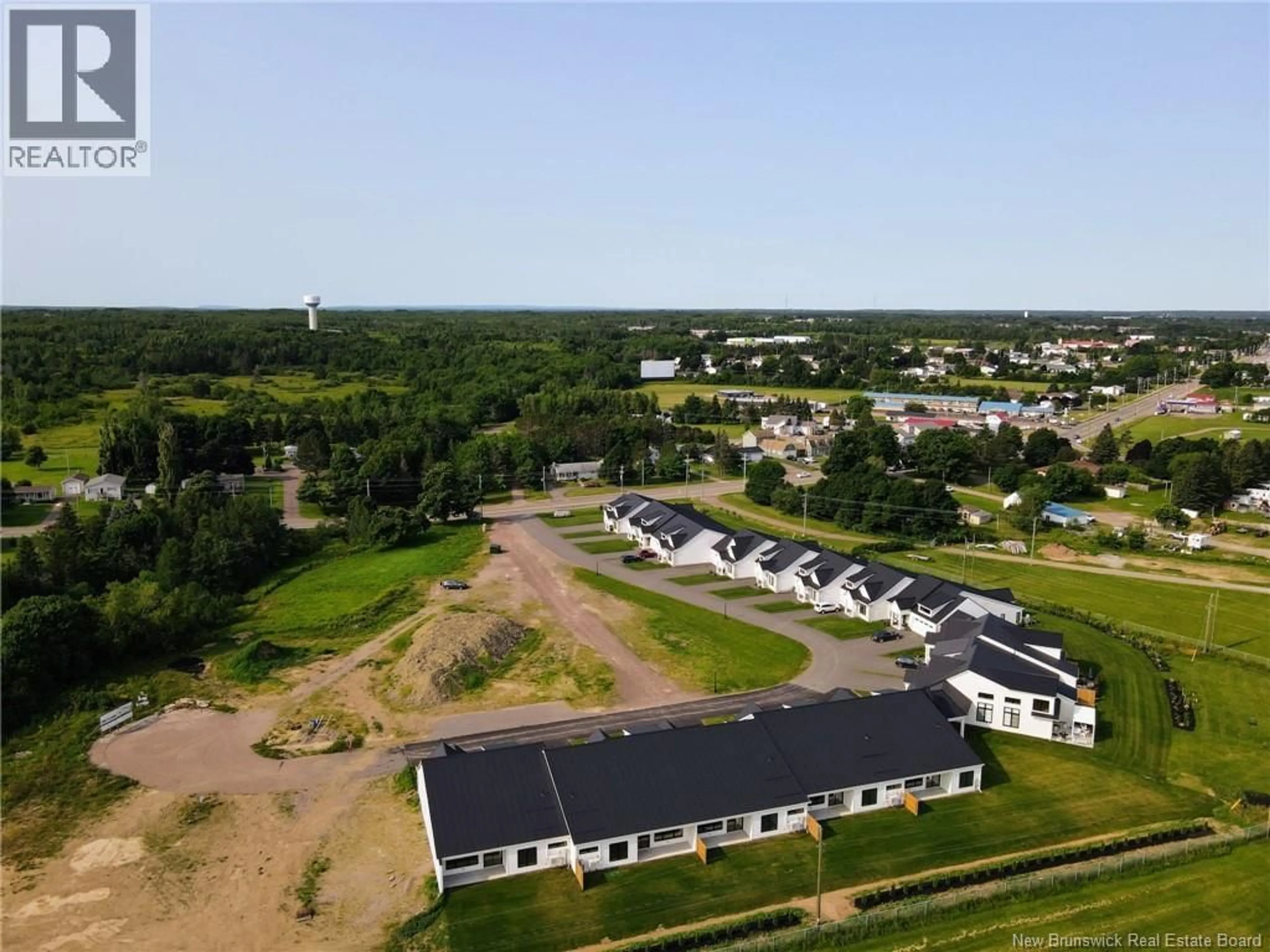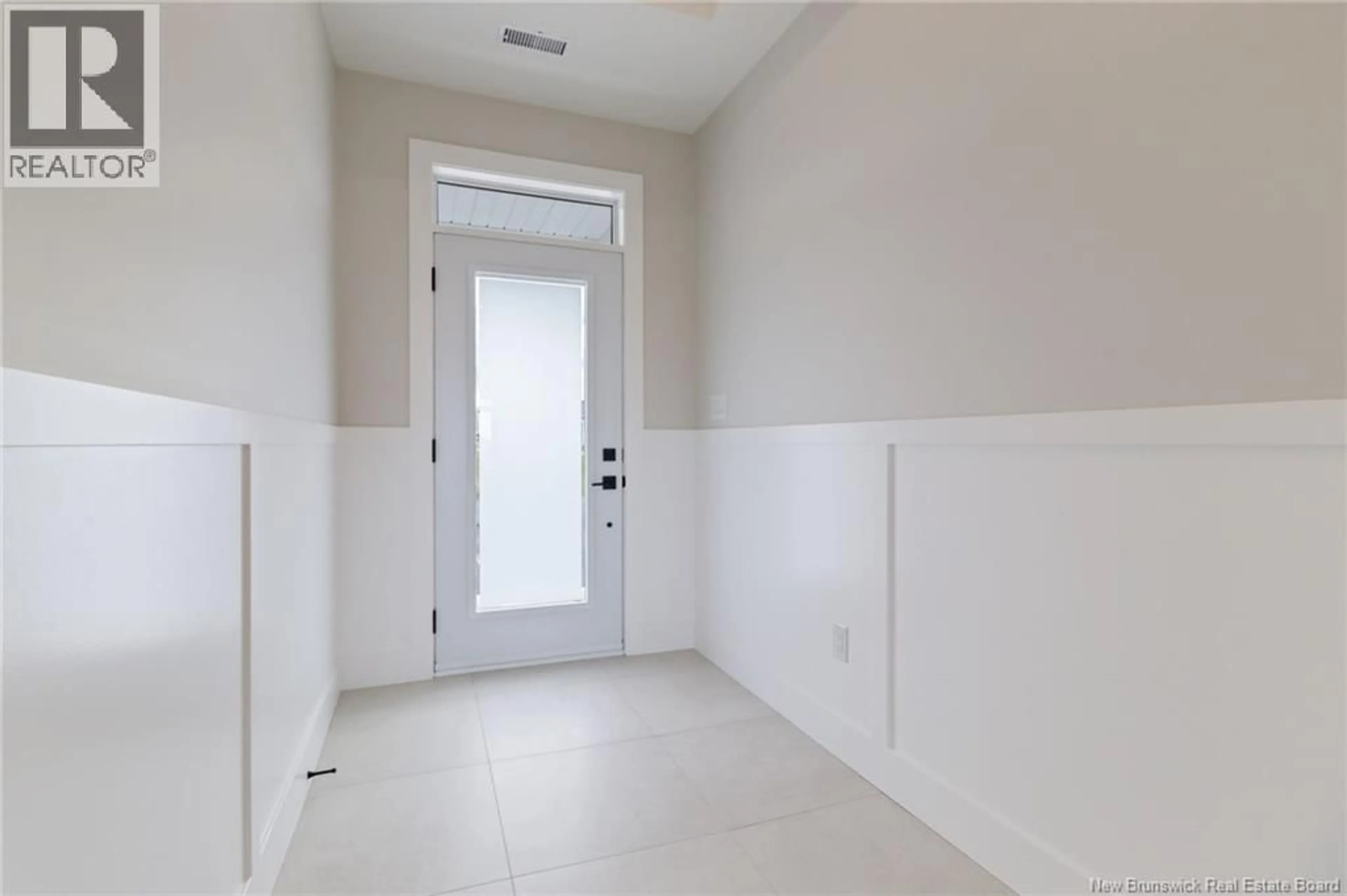114 - 724 ROUTE 133, Shediac, New Brunswick E4P5A3
Contact us about this property
Highlights
Estimated valueThis is the price Wahi expects this property to sell for.
The calculation is powered by our Instant Home Value Estimate, which uses current market and property price trends to estimate your home’s value with a 90% accuracy rate.Not available
Price/Sqft$323/sqft
Monthly cost
Open Calculator
Description
WELCOME TO MAINTENANCE FREE LIVING AT LESPLANADE IN POINTE DU CHENE!! LUXURIOUS NEW CONSTRUCTION WITH STUNNING WATER VIEW!! RESORT STYLE CONDOS WITH ATTACHED DOUBLE GARAGE!! CONDO FEES INCLUDE EXTERIOR BUILDING MAINTENANCE, BUILDING INSURANCE, WATER, SEWER, GARBAGE PICKUP, SNOW REMOVAL & LAWN CARE. You will feel at home the moment you walk in the door as you step into a spectacular large foyer with a tray ceiling. The spacious open concept living area is perfect for entertaining and boasts a chef inspired kitchen with large island, walk-in pantry, custom cabinets and quartz countertops. The kitchen is open to the dining area and living room which has access to your private covered terrace. The primary bedroom is an oasis featuring a tray ceiling, an extra-large walk-in closet with custom cabinetry and a luxurious spa inspired ensuite with a soaker tub, double vanity, glass and tile shower and in-floor heating. The second bedroom has a walk-in closet and is next to the main bath. The conveniently located laundry room with storage and mudroom with garage access complete the home. The 9-foot ceilings and large windows add extra WOW to this already amazing condo. The home sits on a landscaped lot with a paved driveway. Located on a nice cul-de-sac only minutes from the beach with easy highway access and close to all Shediac amenities. Call to book your private viewing. (id:39198)
Property Details
Interior
Features
Main level Floor
Laundry room
9'5'' x 5'4''Mud room
9'11'' x 7'3''4pc Bathroom
10'4'' x 5'3''Bedroom
10'5'' x 11'4''Condo Details
Inclusions
Property History
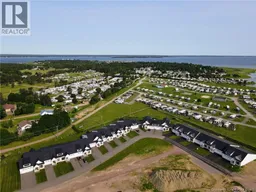 37
37
